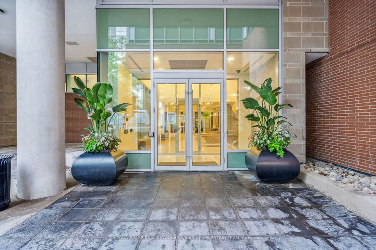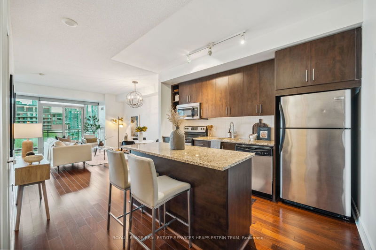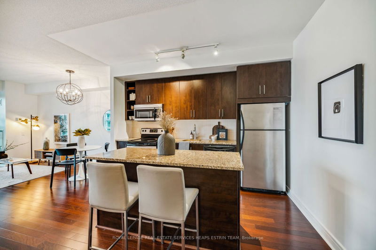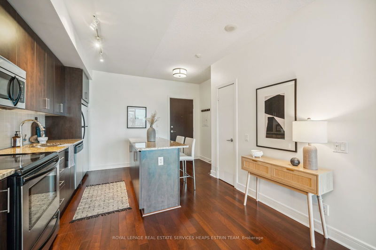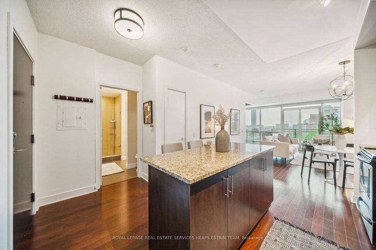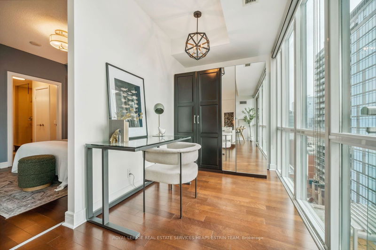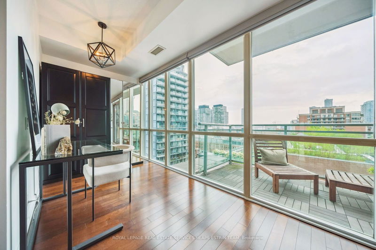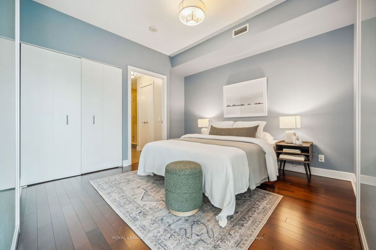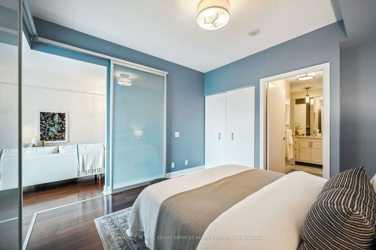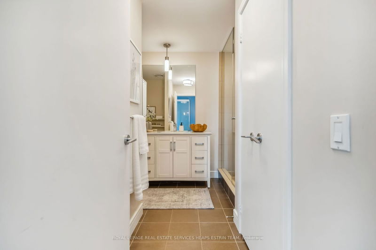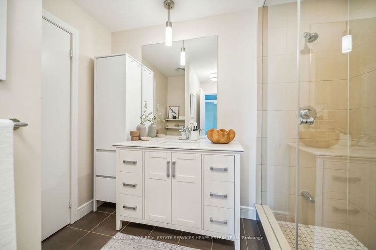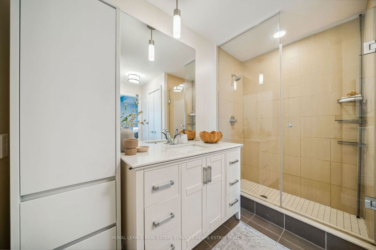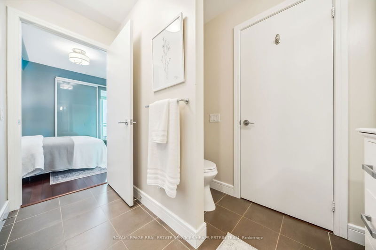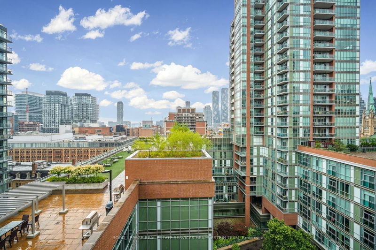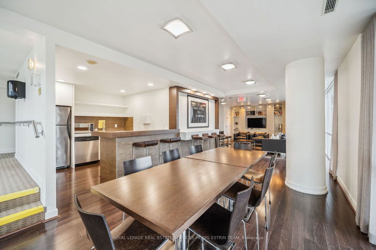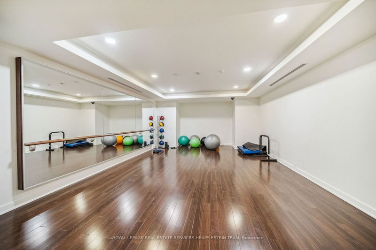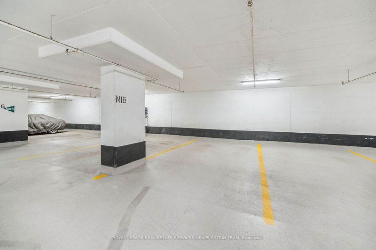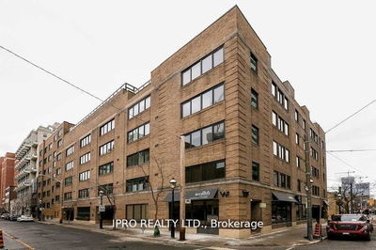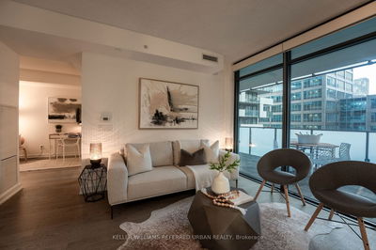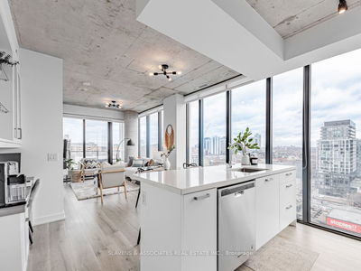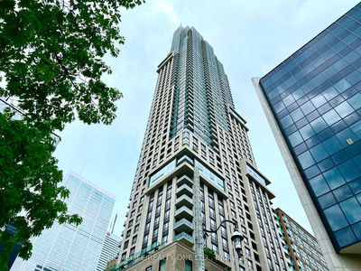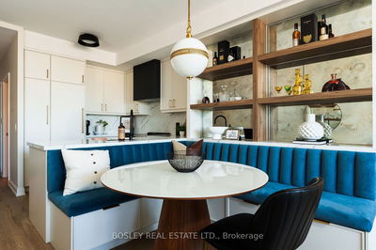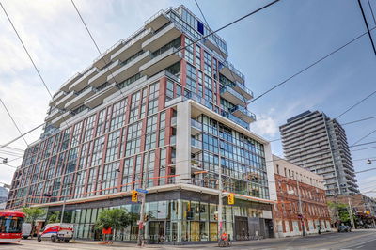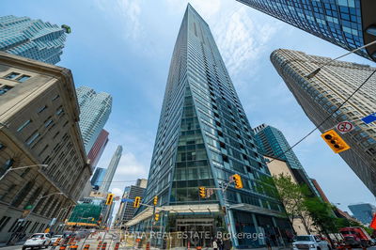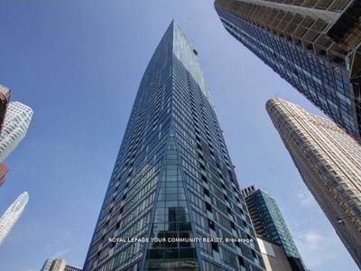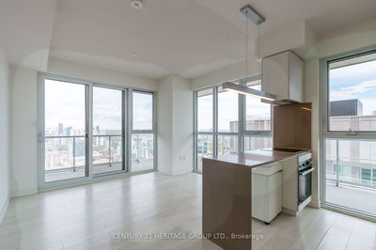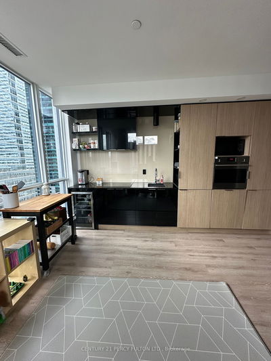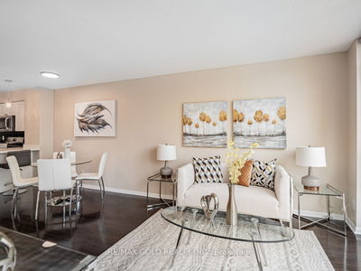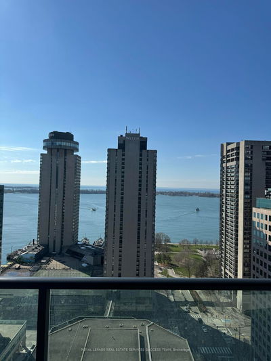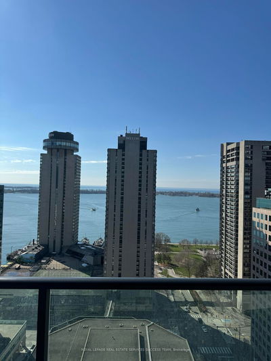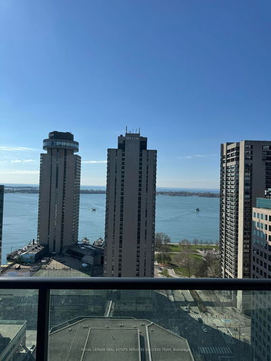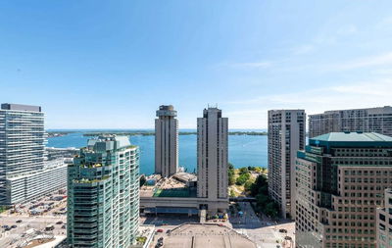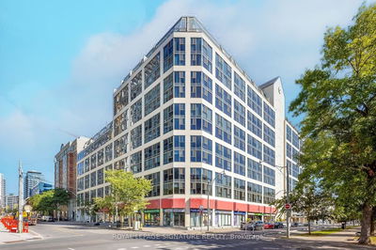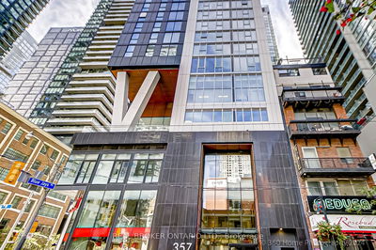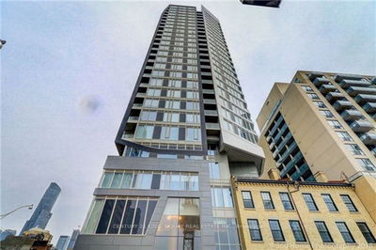Step into this stunning one bedroom plus den suite at the Vu Condo, designed for those who love vibrant downtown Toronto living with beautiful forever views! This home boasts a fantastic open concept layout with coveted south exposure, offering a seamless blend of comfort and style. Bright sun filled rooms impress with floor-to-ceiling windows, hardwood flooring throughout and gorgeous city views from the walkout balcony, including sights of the CN Tower, Lake Ontario and St. James Cathedral. The spacious kitchen is great for entertaining, featuring a centre island with stone counters and seating for two at the bar. Expansive open concept dining and living areas allow you to stretch out and relax, with the oversized den adding to the convenience with a work from home space. The bright semi-ensuite bath can be accessed from both the well-sized bedroom and kitchen allowing easy access for guests. Excellent closet space throughout with a front hall closet, multiple storage cabinets in the den and bath, as well as a large double closet in the bedroom, plus a full sized locker downstairs. Enjoy your favorite Toronto destinations at your doorstep, including St. Lawrence Market, the Financial District & the Eaton Centre all conveniently located nearby. Indulge in a wide variety of local shops, restaurants and parks this dynamic downtown neighbourhood has to offer!
Property Features
- Date Listed: Thursday, July 18, 2024
- Virtual Tour: View Virtual Tour for N1109-116 George Street
- City: Toronto
- Neighborhood: Moss Park
- Full Address: N1109-116 George Street, Toronto, M5A 3S2, Ontario, Canada
- Living Room: Hardwood Floor, Open Concept, W/O To Terrace
- Kitchen: Hardwood Floor, Centre Island, Open Concept
- Listing Brokerage: Royal Lepage Real Estate Services Heaps Estrin Team - Disclaimer: The information contained in this listing has not been verified by Royal Lepage Real Estate Services Heaps Estrin Team and should be verified by the buyer.


