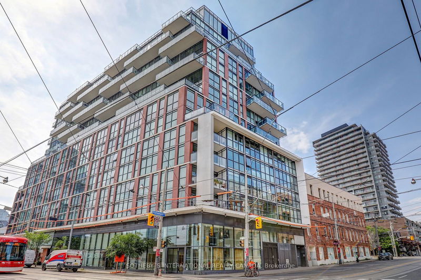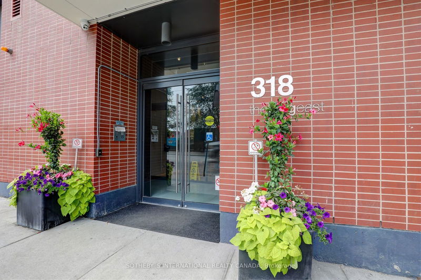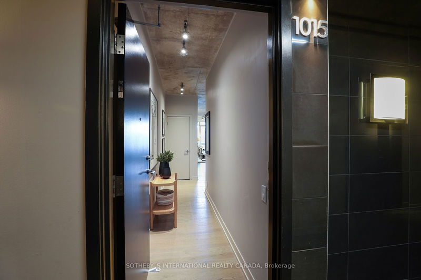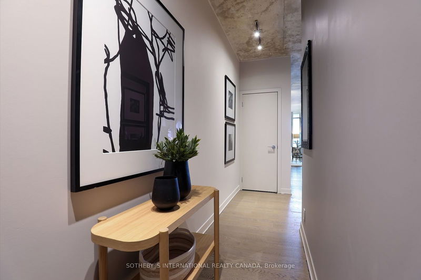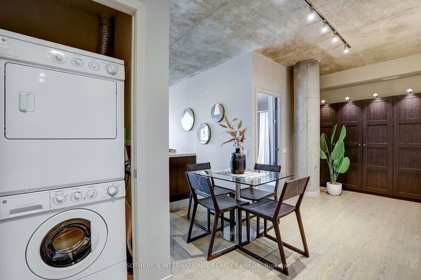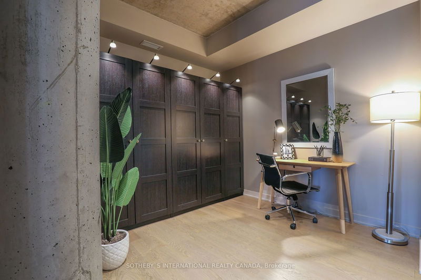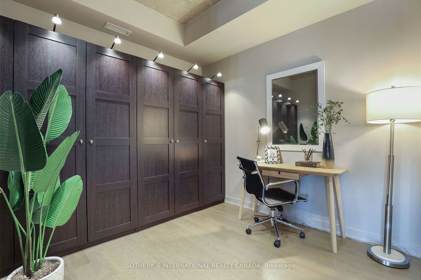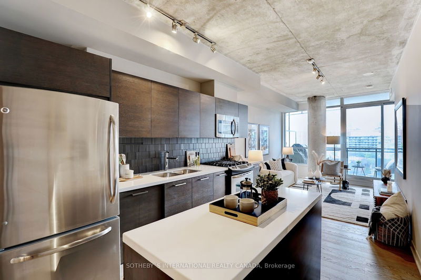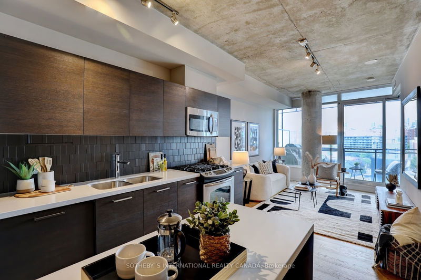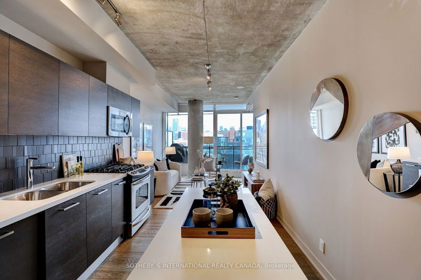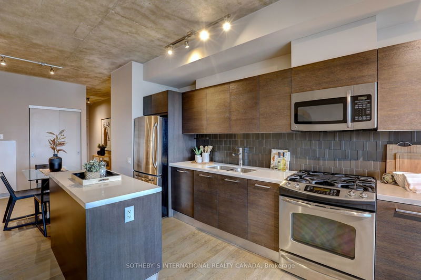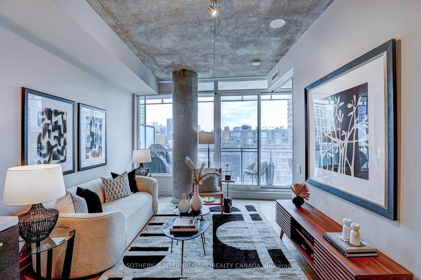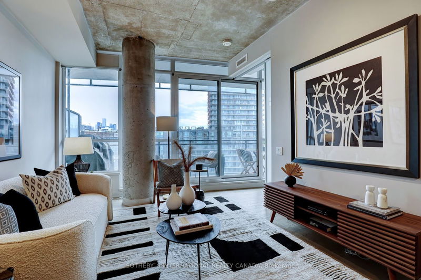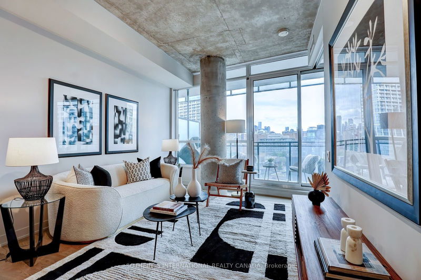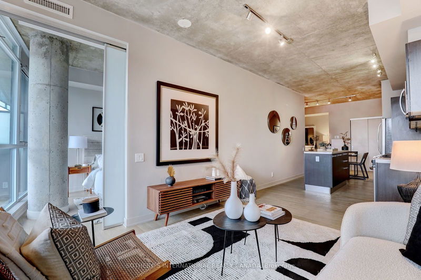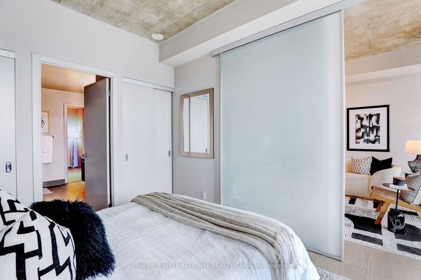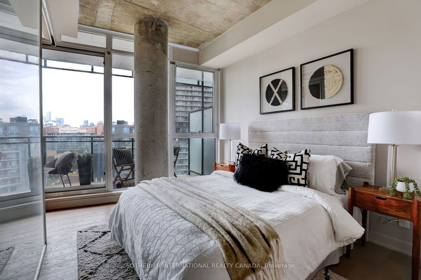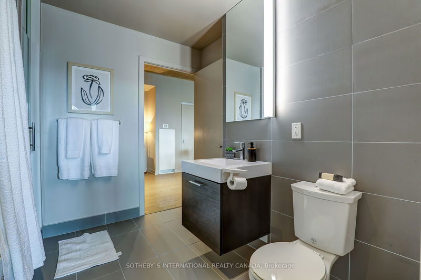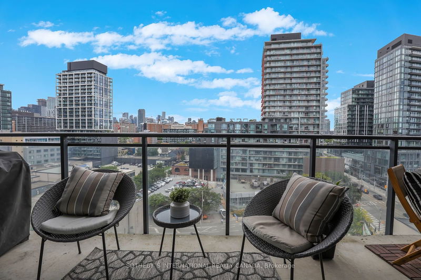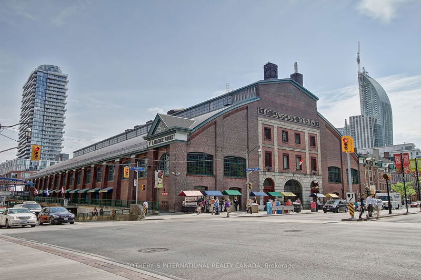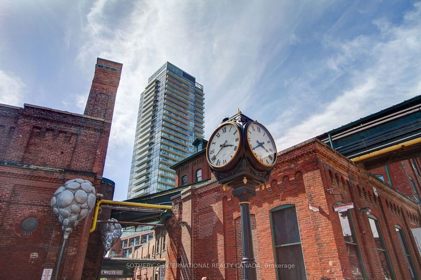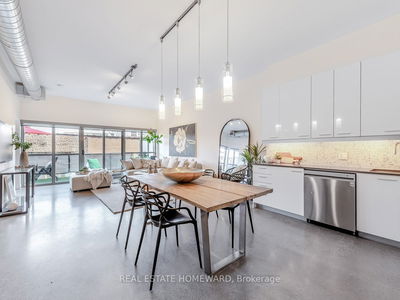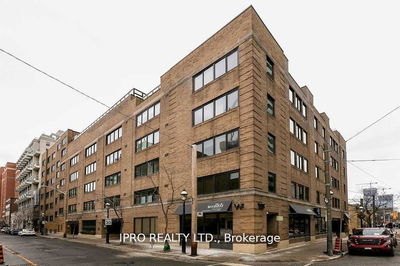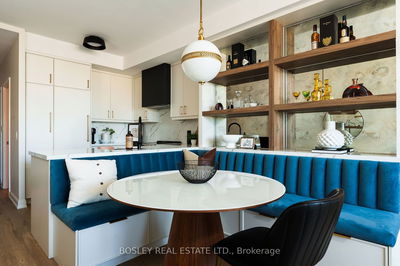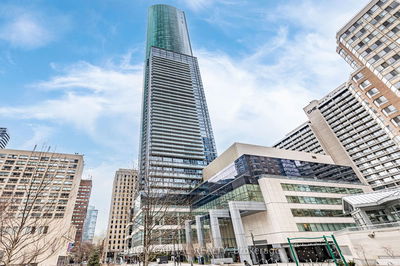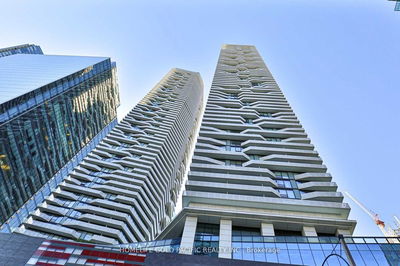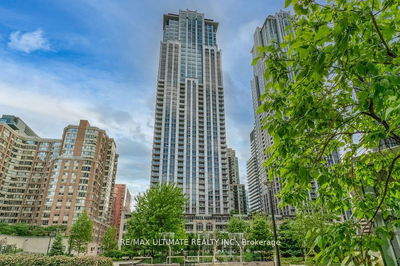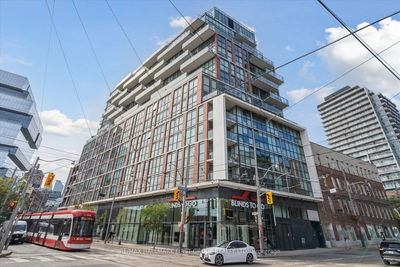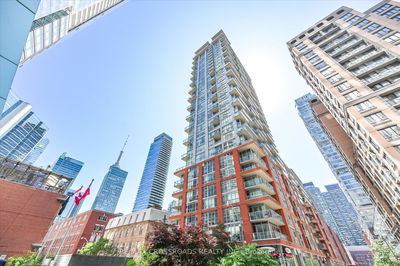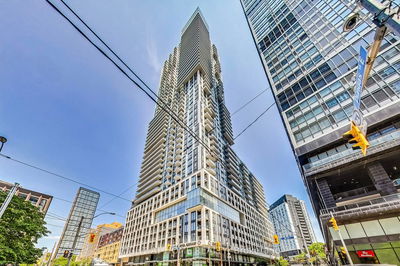A fantastic East-End soft loft to call home. Steps to public transit and a short walk to the financial district, enjoy all of the dining, shopping, and entertainment that the neighbourhood has to offer from this 1+ generous den that's not like the others. Spacious, bright, modern and functional, this unit is perfect for the work from home professional couple or single occupant with 1 parking space and storage locker included. Enjoy a rare floor-plan that allows for separate living/working spaces, and plenty of sunshine from floor to ceiling windows. Built-in full sized appliances including a gas range stove and large kitchen island. Numerous other standout features that set this unit apart include a huge ensuite spa bath with not one but two rainfall showers and a deep soaker tub. Ample storage space thanks to multiple large closets and floor to ceiling wardrobes in the den. Enjoy warm summer evening dinners on the generous 100 sq ft balcony with great city views. If you've grown tired of seeing cookie-cutter layouts and cramped floorpans with no space to function, look no further. 1015-318 King St E is one of a kind.
Property Features
- Date Listed: Thursday, June 27, 2024
- City: Toronto
- Neighborhood: Moss Park
- Major Intersection: King St E and Parliment
- Full Address: 1015-318 King Street E, Toronto, M5A 0C1, Ontario, Canada
- Living Room: Hardwood Floor, Window Flr to Ceil
- Kitchen: Hardwood Floor, Centre Island, Centre Island
- Listing Brokerage: Sotheby`S International Realty Canada - Disclaimer: The information contained in this listing has not been verified by Sotheby`S International Realty Canada and should be verified by the buyer.

