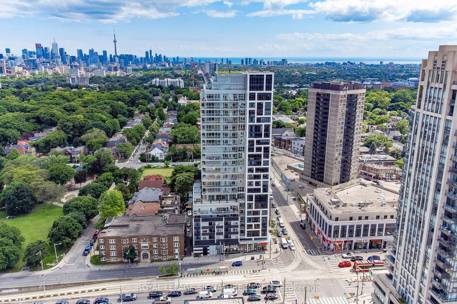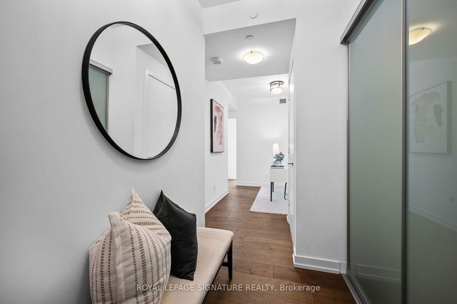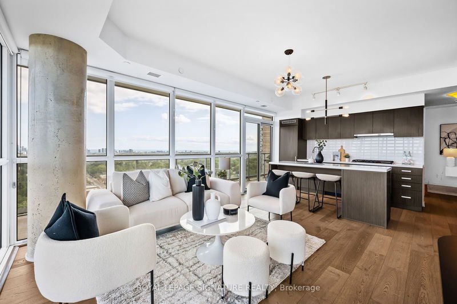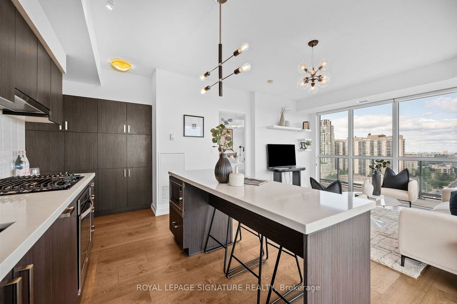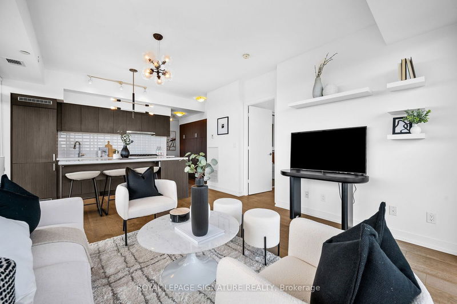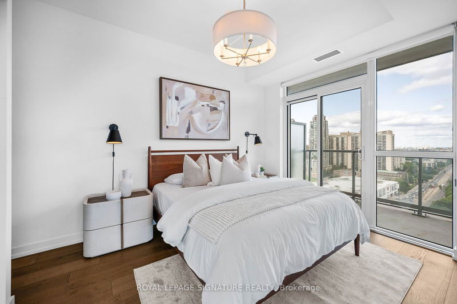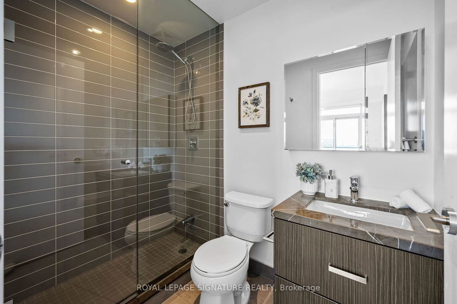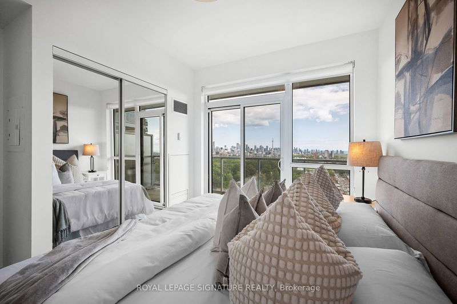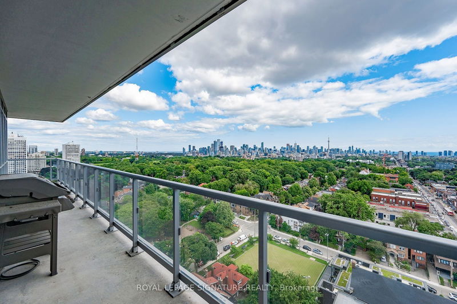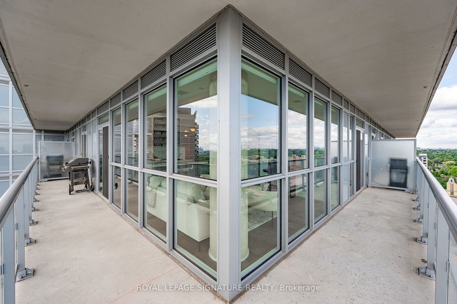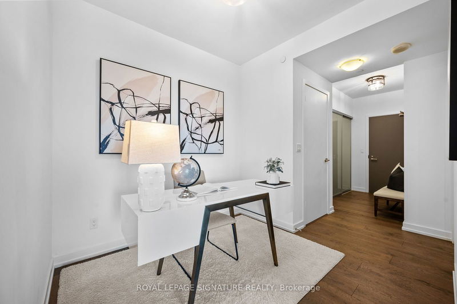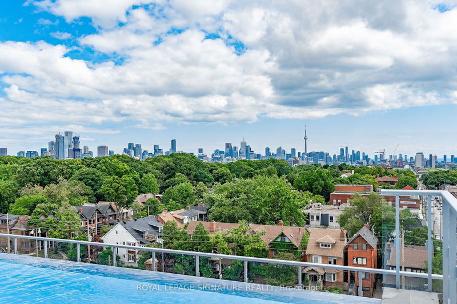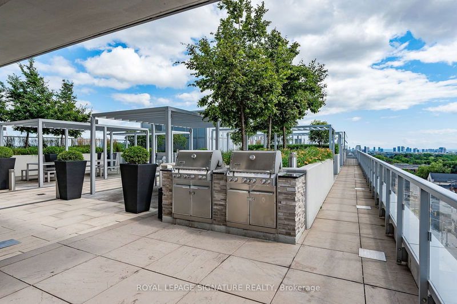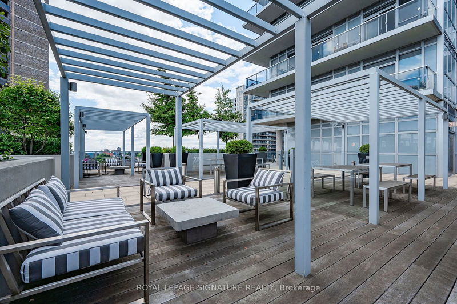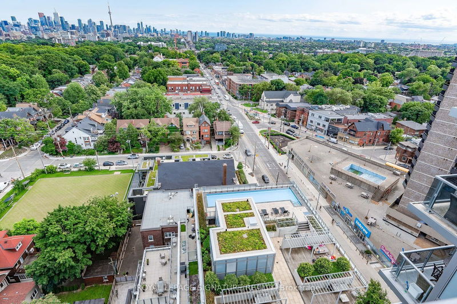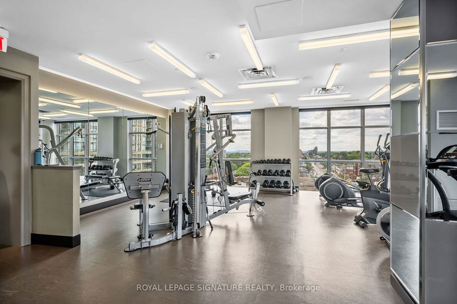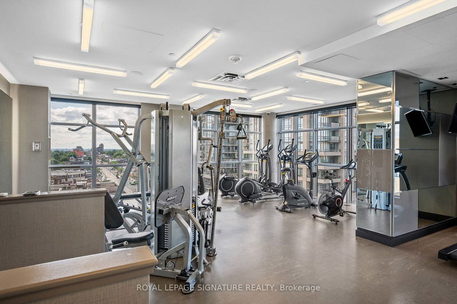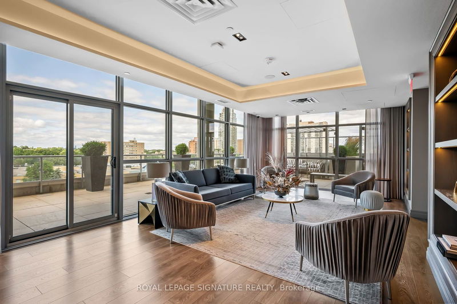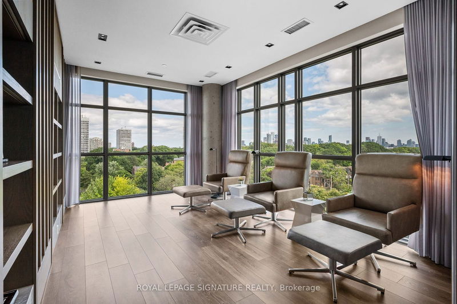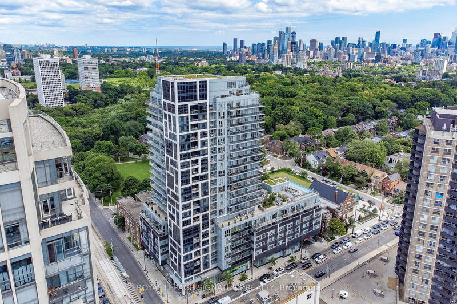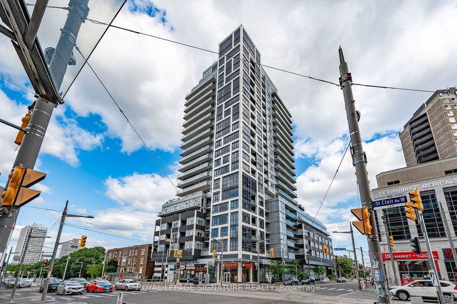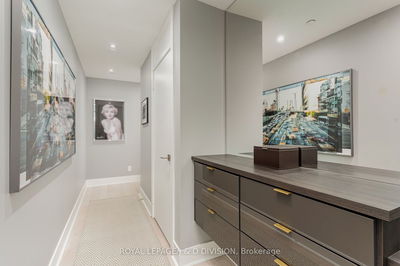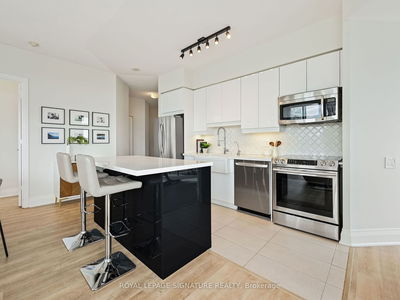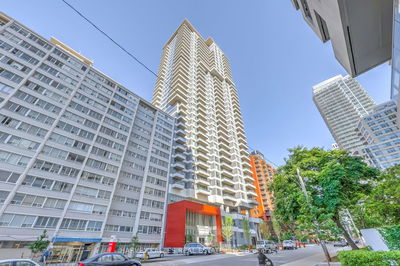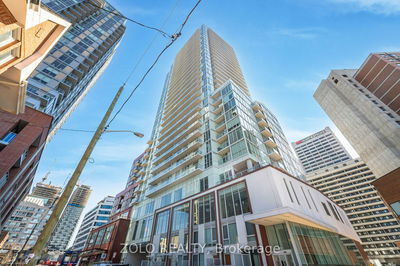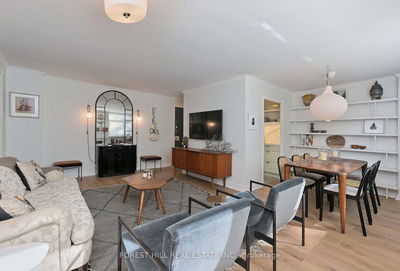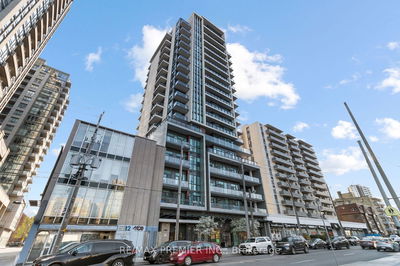This bright luxurious 2 bedroom + den corner condominium in the desirable Casa Loma community offers premium unobstructed south views of the lake and Toronto skyline. The property features upgraded engineered hardwood flooring throughout, cascading natural light, sizable bedrooms, and stunning views in every room. This incredible suite also boasts two full modern bathrooms, custom luxurious kitchen, and expansive wrap-around balcony with gas BBQ hook-up, perfect for entertaining and relaxing. The chefs kitchen features a desirable gas stove, centre island that seats up to 6 people, stylish 6-door pantry, and picture perfect views. The primary bedroom boasts a 3-piece ensuite bathroom, generous closet with built-ins, private chic views, and walk-out to the balcony. The second bedroom has a double closet, floor-to-ceiling windows, and prime lake views. The den provides additional living space, perfect for an office. Located steps away from St. Clair West subway station on the Yonge-University line, restaurants, grocery stores, Casa Loma, trails, and parks, this rare property combines luxury and convenience.
Property Features
- Date Listed: Friday, July 19, 2024
- City: Toronto
- Neighborhood: Casa Loma
- Major Intersection: Bathurst & St. Clair
- Full Address: 1505-501 St. Clair Avenue W, Toronto, M5P 0A2, Ontario, Canada
- Living Room: Se View, W/O To Balcony, Combined W/Dining
- Kitchen: Centre Island, Stainless Steel Appl, Se View
- Listing Brokerage: Royal Lepage Signature Realty - Disclaimer: The information contained in this listing has not been verified by Royal Lepage Signature Realty and should be verified by the buyer.

