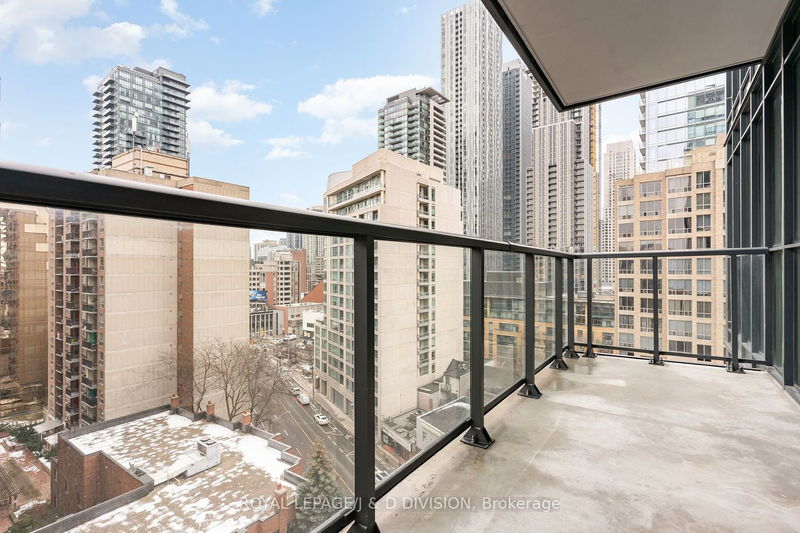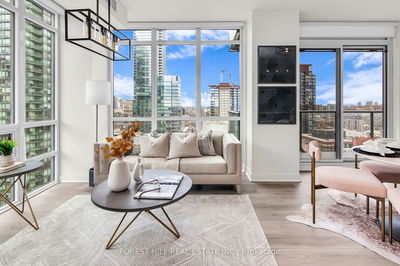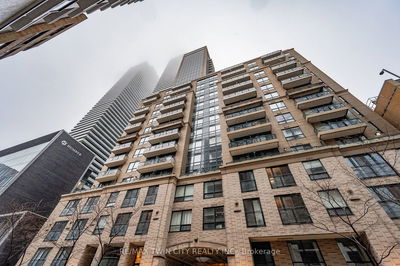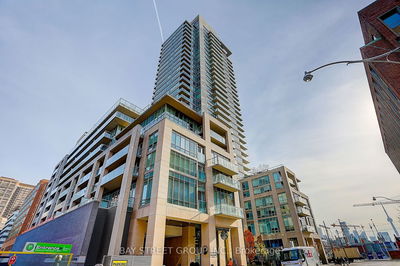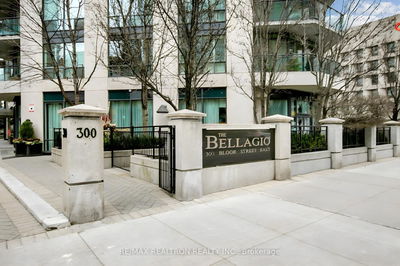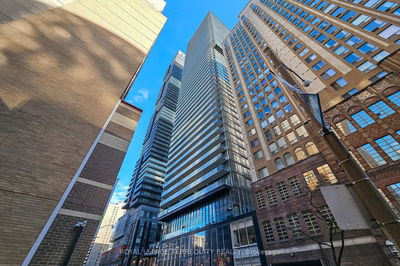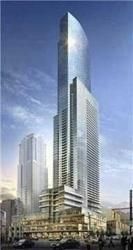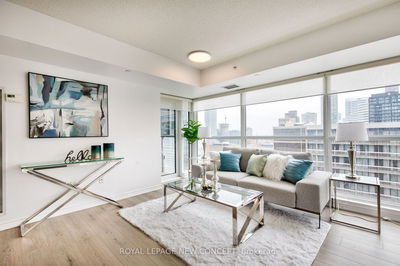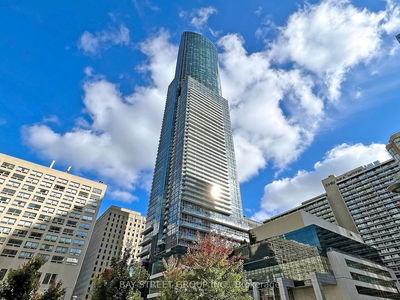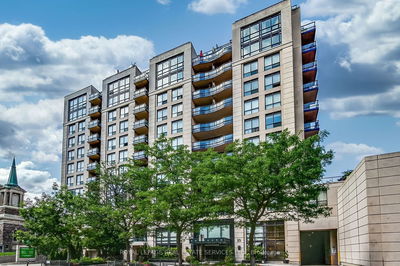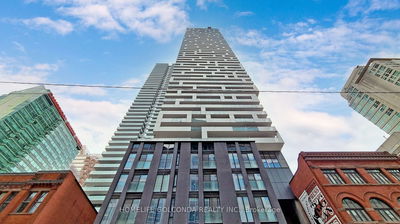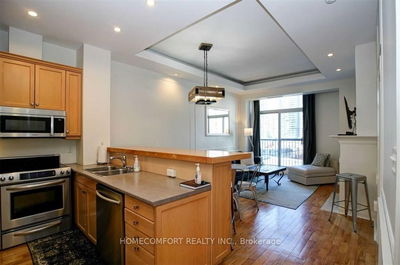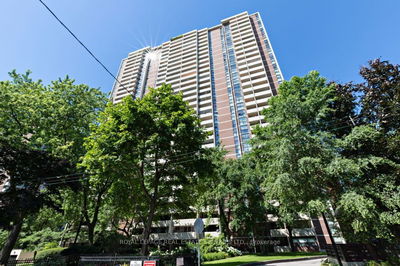Exceptional YORKVILLE Gem for a Midtown Price! Drop Your Keys on the Built-in Entry Sideboard and Prepare to be Amazed. 931 Sq.ft 2 Bedroom, + Dining or Office, 2 bath Contemporary South-east Facing Unit has been Transformed into your Dream Home. Unusually Spacious Double closets, B-in Entry Credenza, Built-in Bank of Drawers in the Primary Bedroom PLUS Locker Satisfy Your Storage Requirements. Enjoy Thoughtful Well Placed Lighting, Chandeliers from Pottery Barn, Custom Window Treatments and Tasteful Decor in Soothing Contemporary Colours. Corner Unit so Lots of Natural Light. Full Gym, Huge Party Room, Kitchen Facilities and Boardroom On Site for Entertaining or Work. NOTE Current Office Area was Changed from Dining Area. Live Your BEST Life in the Heart of the Action! (Note: Owners Perfectly Curated Furnishings Tailored to the Space are Available for Purchase.
Property Features
- Date Listed: Friday, May 17, 2024
- Virtual Tour: View Virtual Tour for 1007-32 Davenport Road
- City: Toronto
- Neighborhood: Annex
- Full Address: 1007-32 Davenport Road, Toronto, M5R 0B5, Ontario, Canada
- Living Room: Laminate, Window Flr To Ceil, South View
- Kitchen: Laminate, Quartz Counter, Centre Island
- Listing Brokerage: Royal Lepage/J & D Division - Disclaimer: The information contained in this listing has not been verified by Royal Lepage/J & D Division and should be verified by the buyer.


















