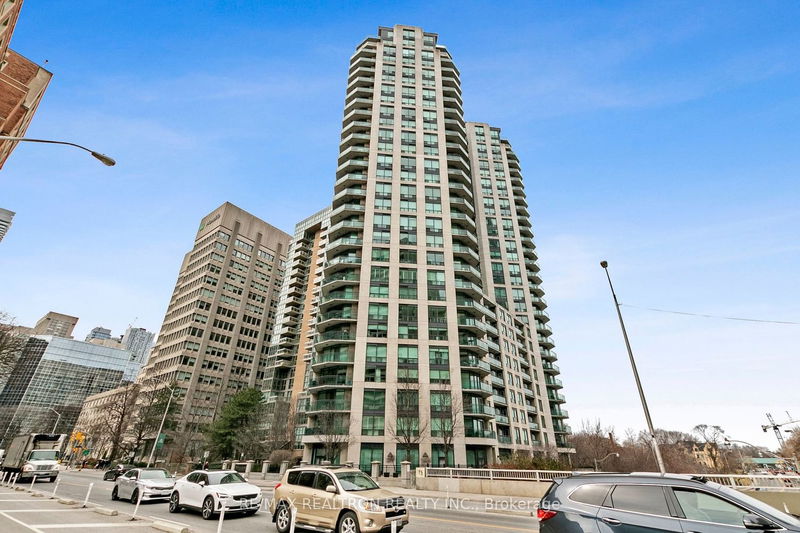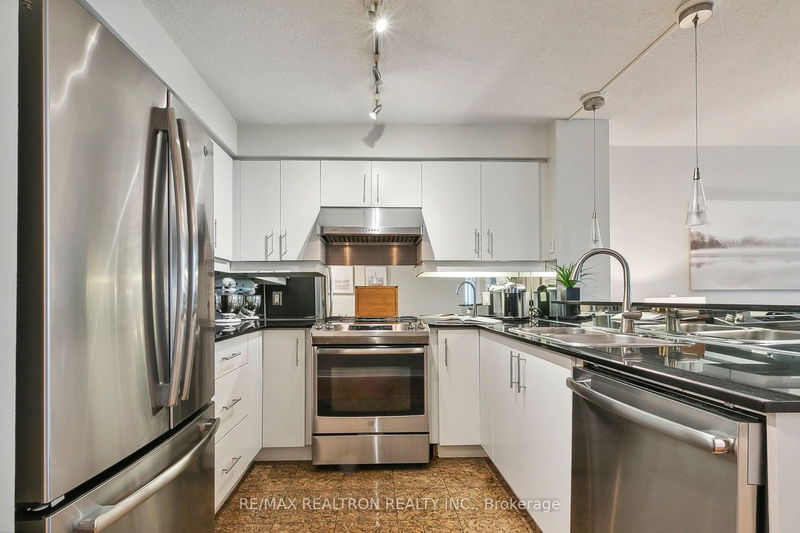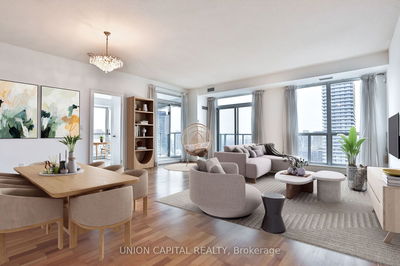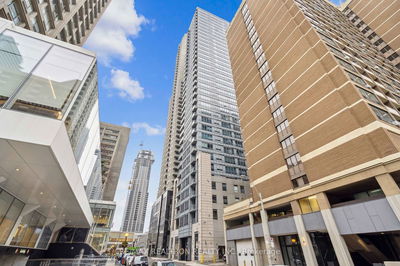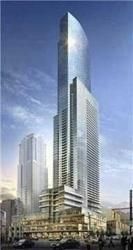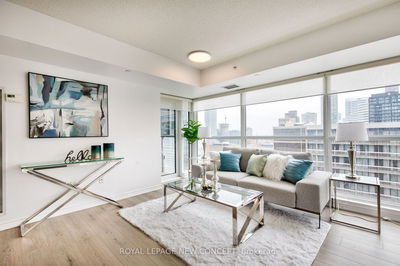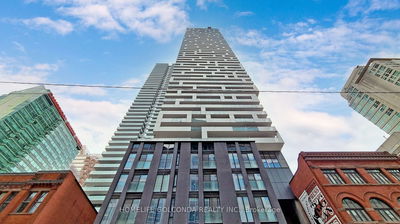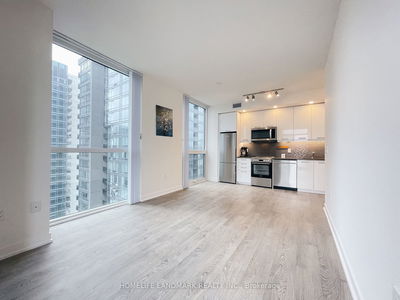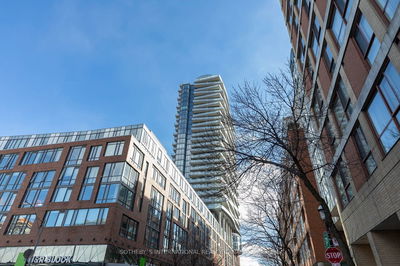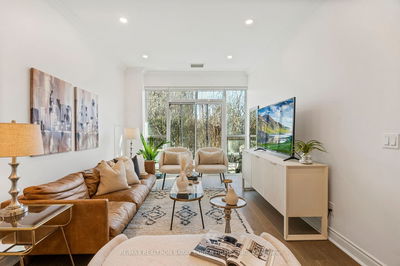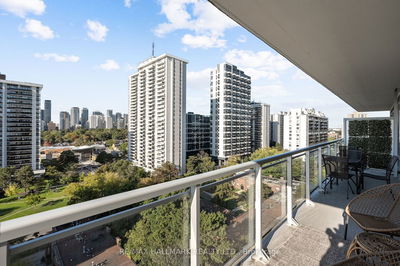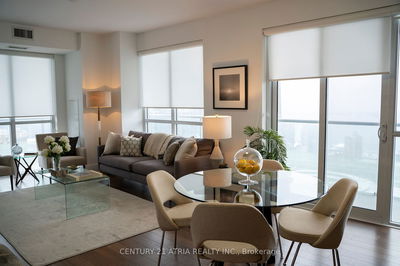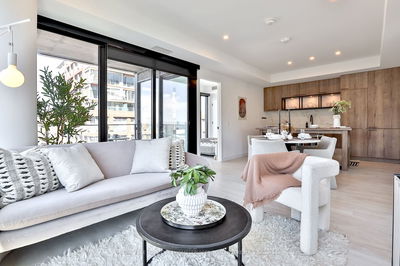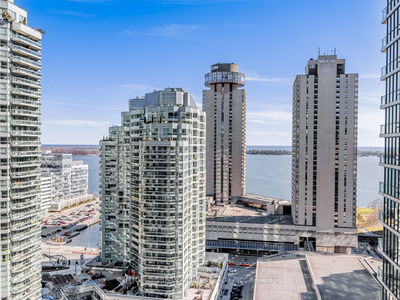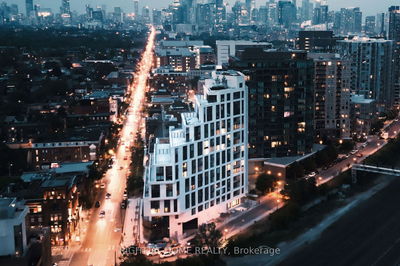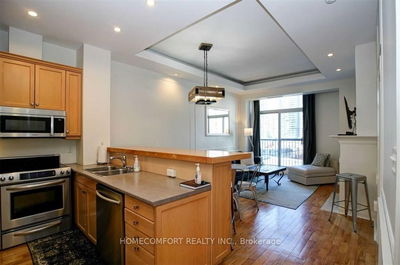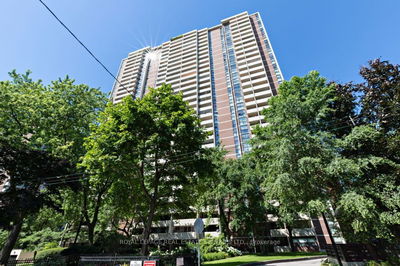This spacious 2 bedroom plus den suite awaits you in the luxurious "Bellagio" - steps to Yorkville and in the sought-after Rosedale School district! Five minutes to Branksome Hall private school as well! Featuring 1102 sq.ft. and an open concept layout with an unobstructed South East view of the Rosedale ravine. Two full bathrooms! Hardwood floors in the living, dining, den and bedrooms. The modern, upgraded and bright kitchen features granite floors and stainless steel appliances. Spacious primary ensuite bathroom has separate glass shower and separate tub. Den/office great for work-from-home. This spectacular building features a 24 hr concierge, indoor saltwater pool with a hot tub and sauna, gym, party room, meeting/board room, visitor parking and guest suites. Newly renovated elevators. Conveniently located steps to Yorkville's vibrant shops, Bloor Street shops and dining and access to both subway lines!
Property Features
- Date Listed: Tuesday, April 16, 2024
- Virtual Tour: View Virtual Tour for 1107-300 Bloor Street E
- City: Toronto
- Neighborhood: Rosedale-Moore Park
- Full Address: 1107-300 Bloor Street E, Toronto, M4W 3Y2, Ontario, Canada
- Living Room: W/O To Balcony, California Shutters, Hardwood Floor
- Kitchen: Stainless Steel Appl, Open Concept, Granite Floor
- Listing Brokerage: Re/Max Realtron Realty Inc. - Disclaimer: The information contained in this listing has not been verified by Re/Max Realtron Realty Inc. and should be verified by the buyer.



