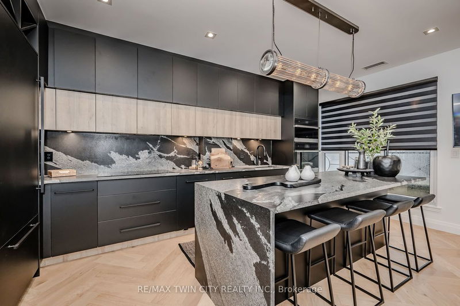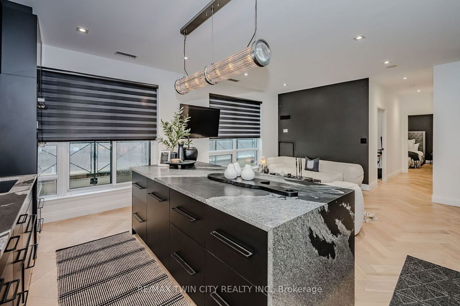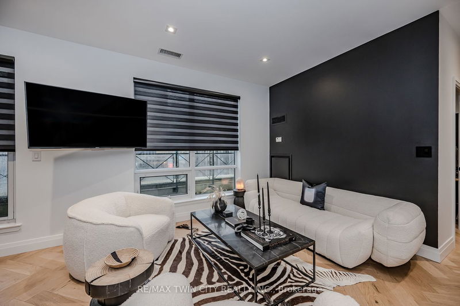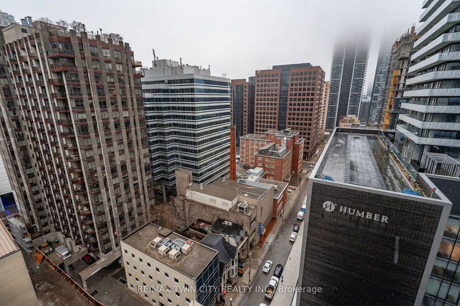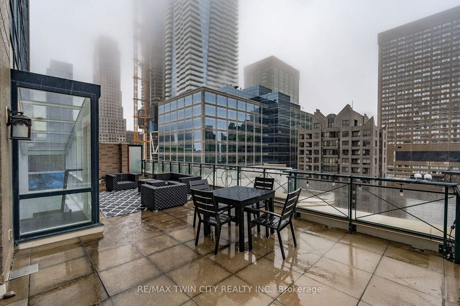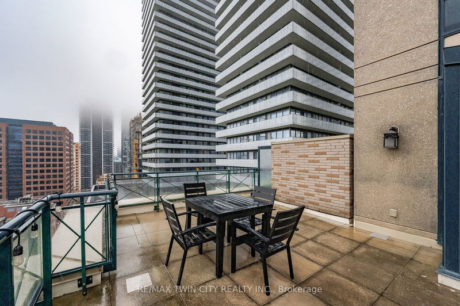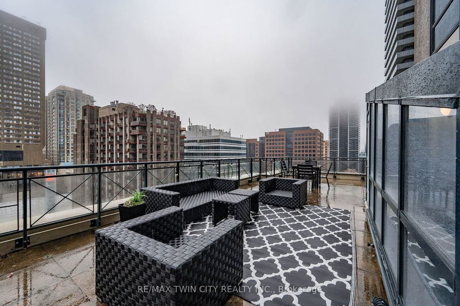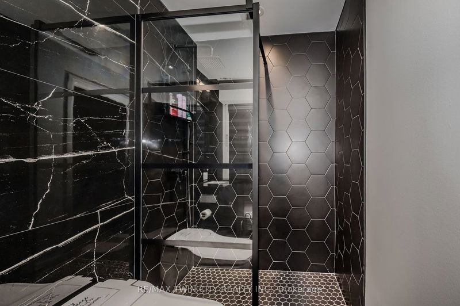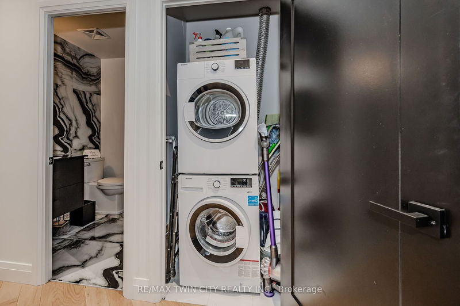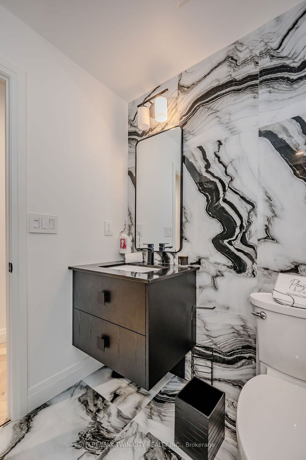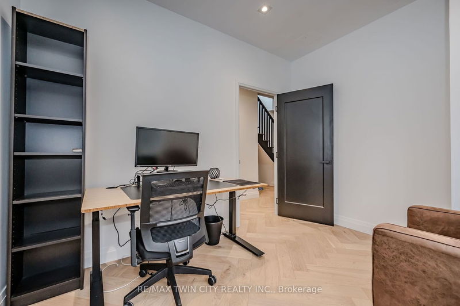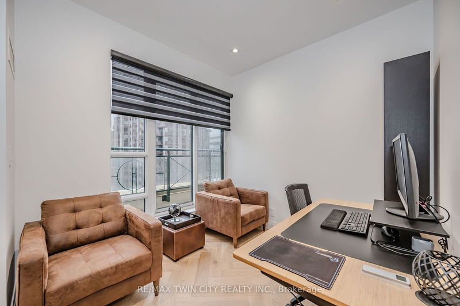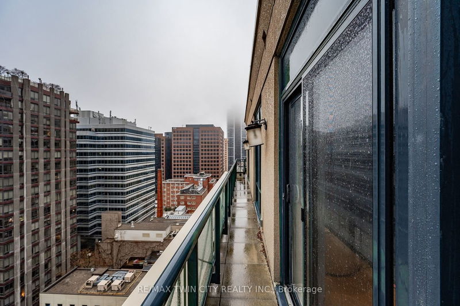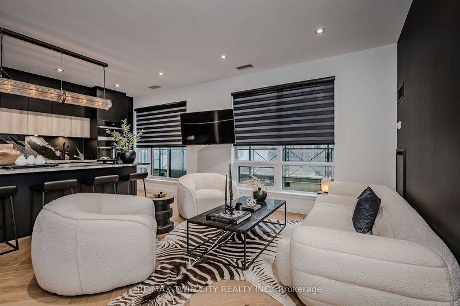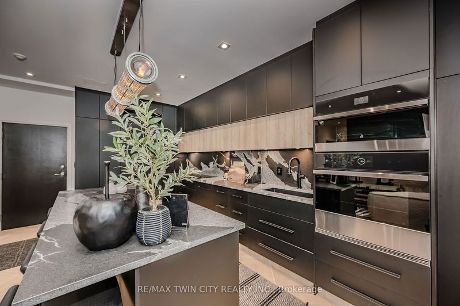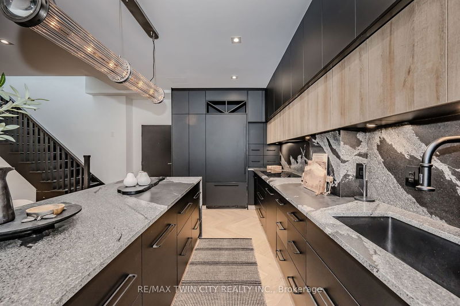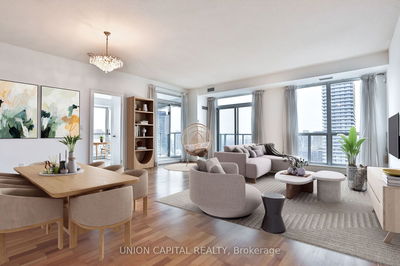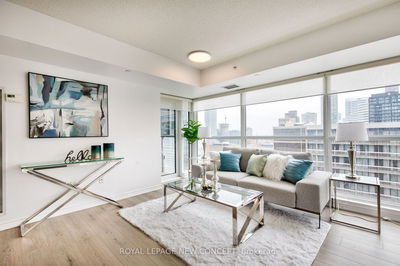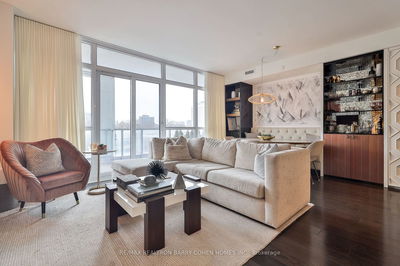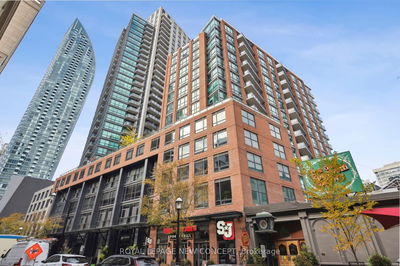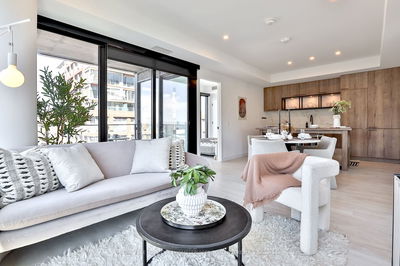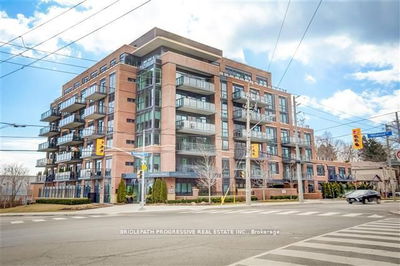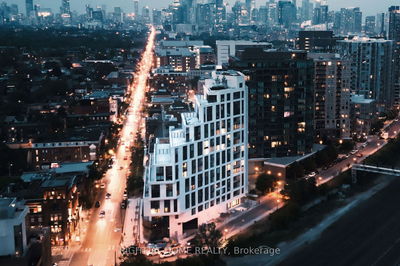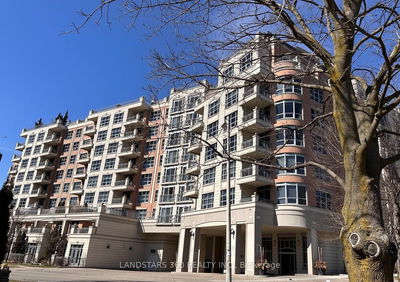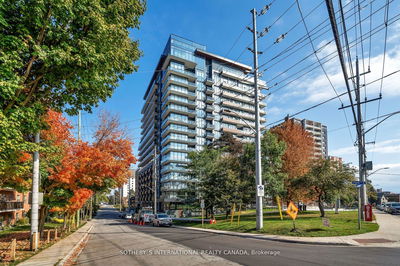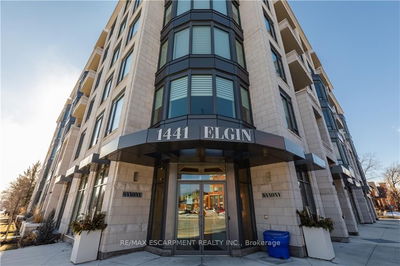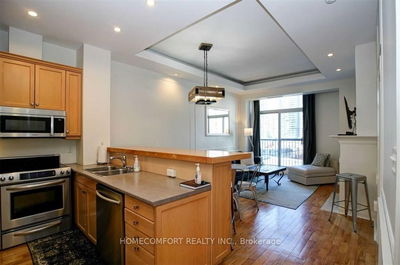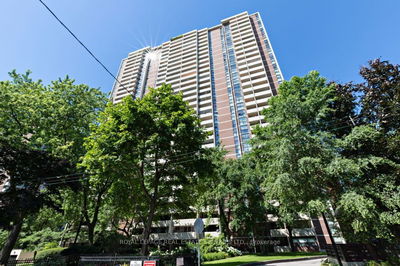Impressive flat, located in one of the most sought after East Side neighbourhoods! The Bloor Street Neighbourhood Condominium Residences, are conveniently located near bars, restaurants, shops and the metro.This absolutely stunning 2 bedroom suite, features a 619 sqft second storey terrace! 3 main floor sliding door walkouts, from the primary suite, bedroom/den and kitchen on the main level to balconies. An abundance of light coming from the glass atrium windows leading to terrace. Custom designed, sparing no expense! Open style Great room , herring bone engineered flooring with cork underlay. Extensive use of pot lights throughout and designer lighting over water fall island! Magnificently designed custom kitchen, double oven microwave, induction cook top and custom exhaust fan trimmed in custom finishes, quiet mode dishwasher, built in fridge with custom trim package, built in coat closet and pantry. All pull outs, over sized cabinets and ample storage. Wine rack, upgraded Brazilian hardware and custom built cabinets and pull outs in bathrooms. Stunning tile and walk-in showers, Primary ensuite featuring built in bidet toilet combo with heated seats and wash cycle. Luxurious Auto Blinds, beautiful shaker doors and black hardware, upgraded trim. Don't miss this beauty!
Property Features
- Date Listed: Thursday, April 04, 2024
- Virtual Tour: View Virtual Tour for 1605-35 Hayden Street
- City: Toronto
- Neighborhood: Church-Yonge Corridor
- Full Address: 1605-35 Hayden Street, Toronto, M4Y 3C3, Ontario, Canada
- Kitchen: B/I Appliances, Modern Kitchen, Walk-Out
- Living Room: Large Window, Hardwood Floor, Pot Lights
- Listing Brokerage: Re/Max Twin City Realty Inc. - Disclaimer: The information contained in this listing has not been verified by Re/Max Twin City Realty Inc. and should be verified by the buyer.






