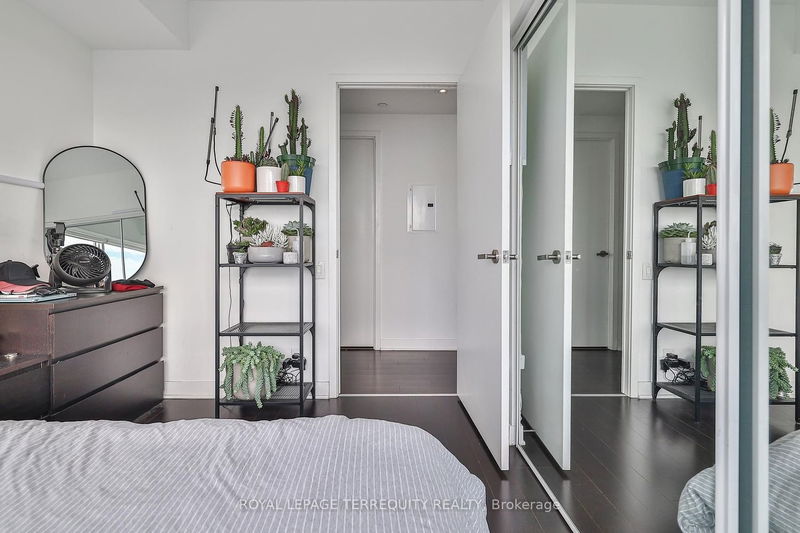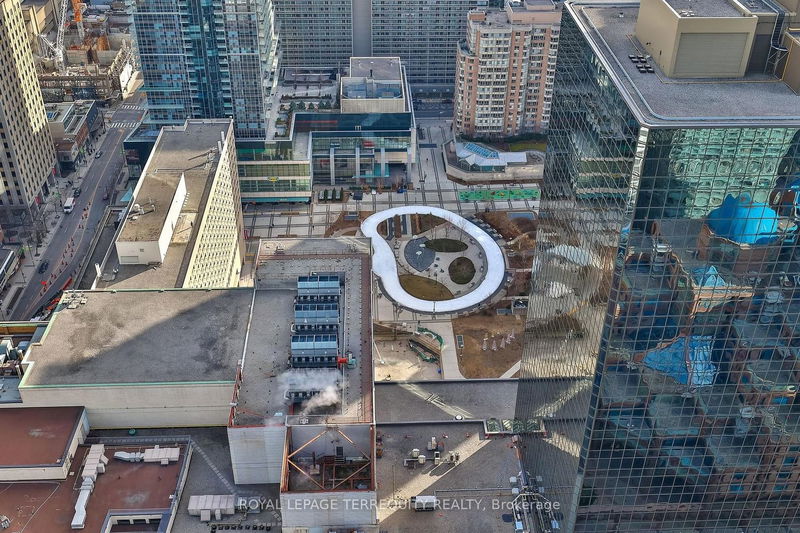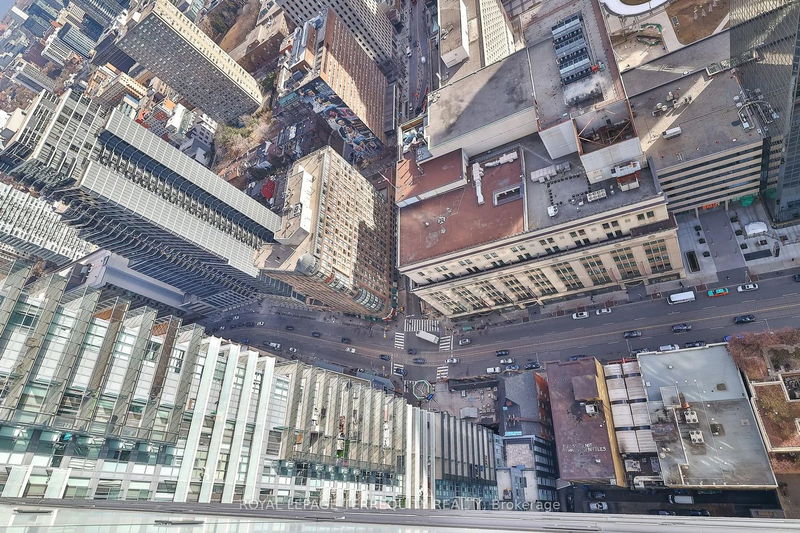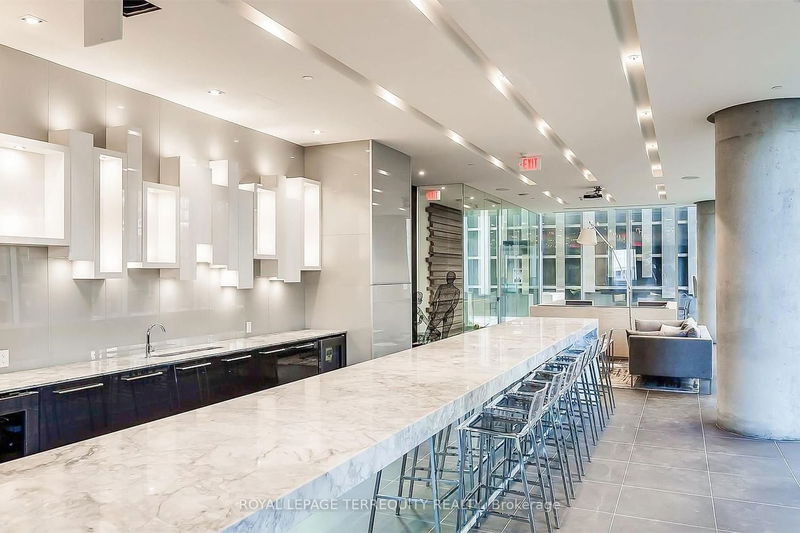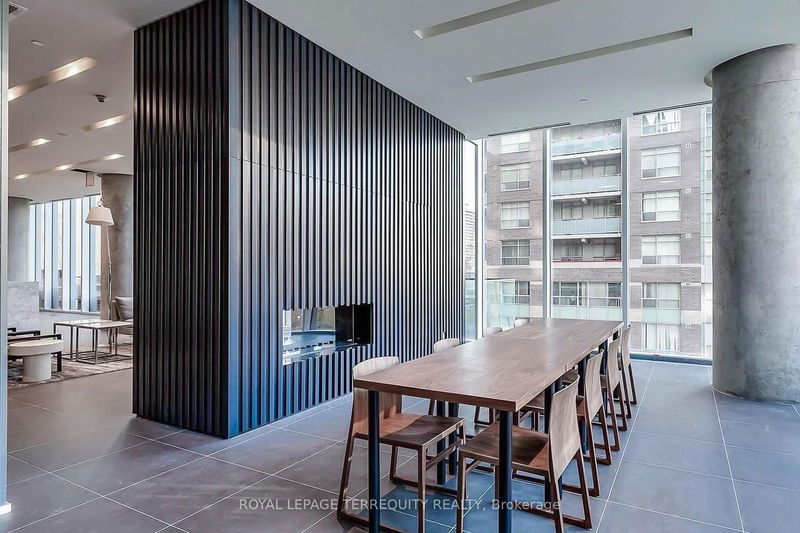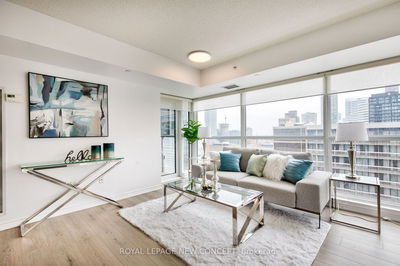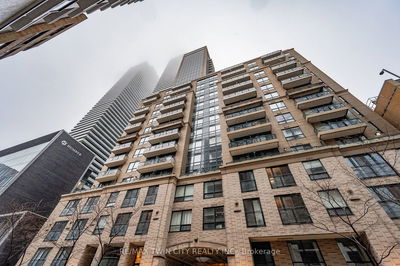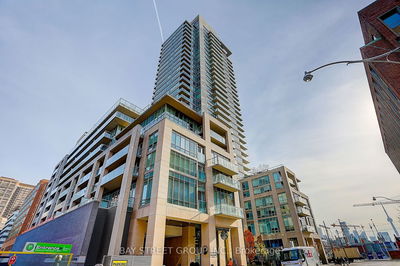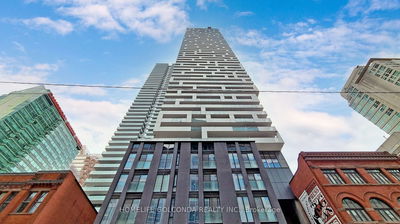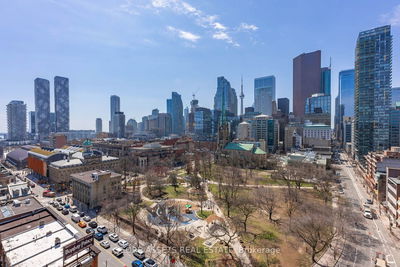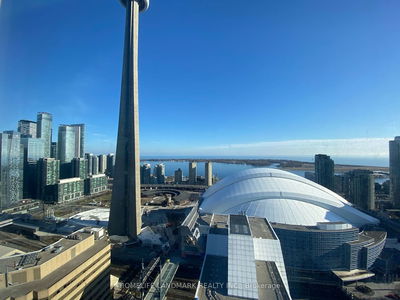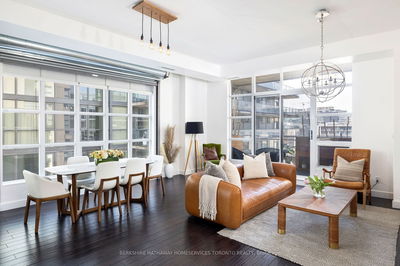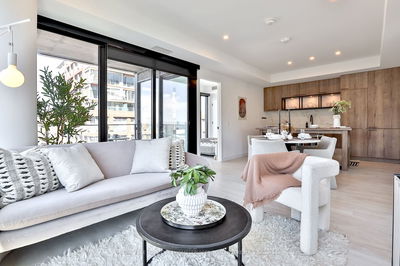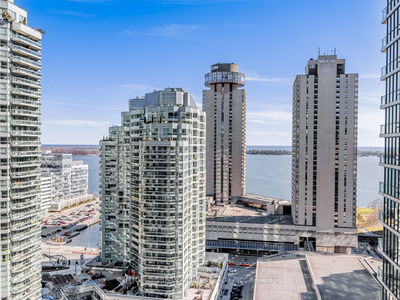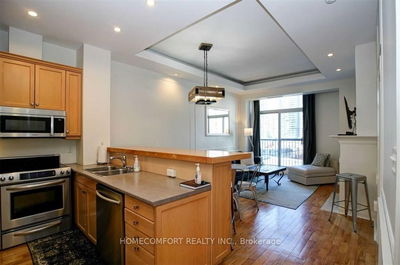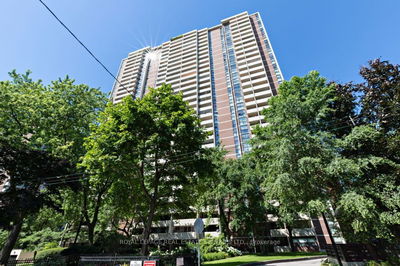Luxury condo Located at Yonge/College. Excellent Open Concept Layout, 9' Ceiling, Panorama South, East and Southwest View Overlooks Lake. 2 Bedroom + Den + 2 Bath, 819 Sq.Ft + 129 Sq.Ft. Balcony. Steps To Subway, U of T., Ryerson & Shopping
Property Features
- Date Listed: Wednesday, May 01, 2024
- City: Toronto
- Neighborhood: Bay Street Corridor
- Major Intersection: Yonge/College
- Full Address: 4803-15 Grenville Street, Toronto, M4Y 1A1, Ontario, Canada
- Living Room: Laminate, Combined W/Dining, W/O To Balcony
- Kitchen: Laminate, Centre Island, Modern Kitchen
- Listing Brokerage: Royal Lepage Terrequity Realty - Disclaimer: The information contained in this listing has not been verified by Royal Lepage Terrequity Realty and should be verified by the buyer.























