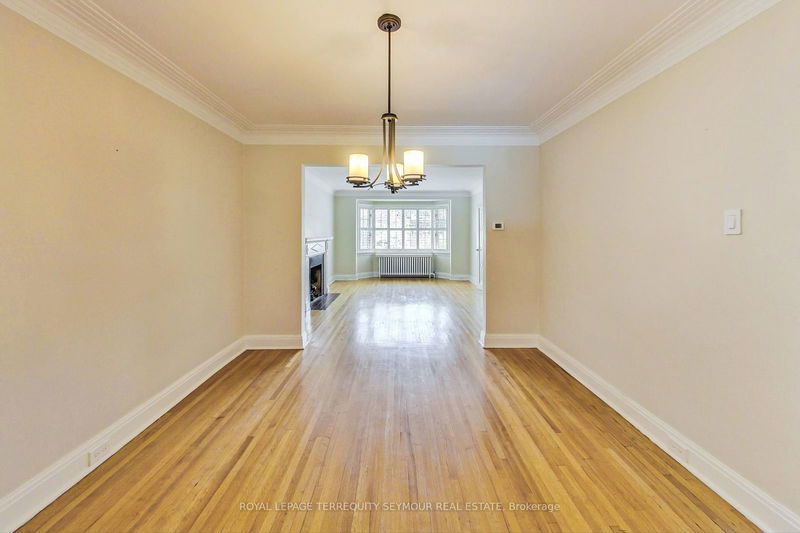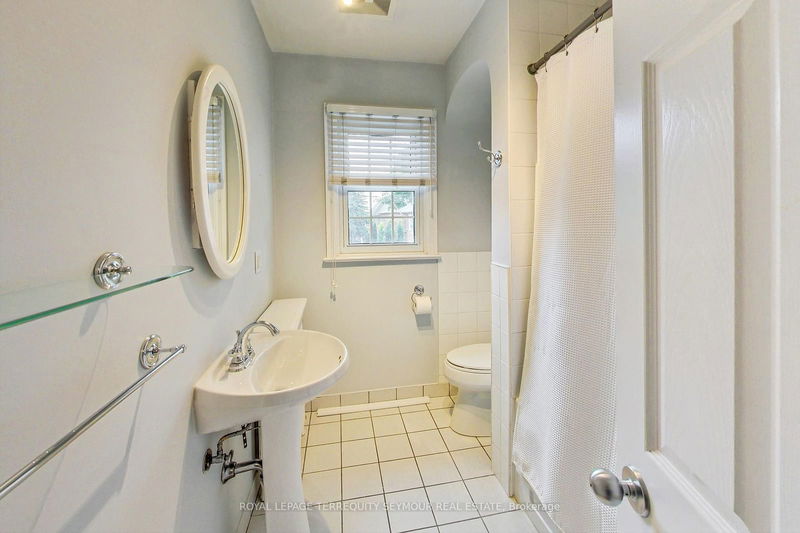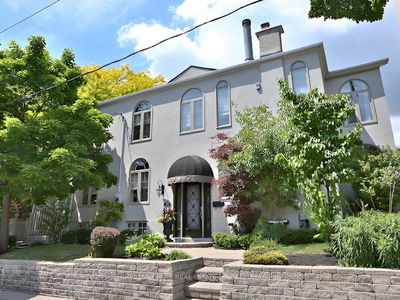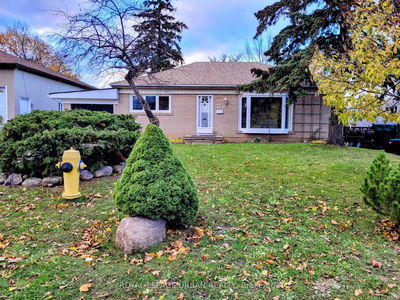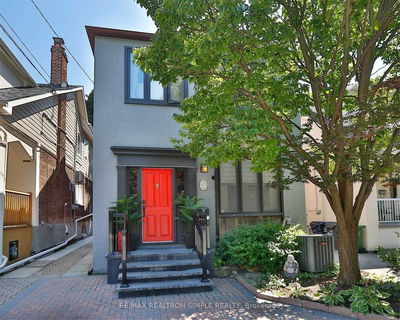Move Into the Coveted North Leaside Neighbourhood. Situated On A Very Quiet Street, Close To Sunnybrook, This Remarkable Property Boasts an Exceptional Private Ravine-Like Setting with An In-Ground Pool and Lush, Mature Gardens. A Truly Muskoka-Like Setting In The City! This Home Features Three Bedrooms & Two Bathrooms on the 2nd Floor Including a Large Primary Bedroom Overlooking the Exceptional Backyard and Is Complete With A Spacious Walk-In Closet Plus Wall-To-Wall Closets & a Four-piece Ensuite Bathroom. The Finished Basement offers Even More Living Space, Complete With Extra Storage and A Three-Piece Bathroom. Entertain With Ease In The Expansive Sunken Family Room, Perfect for Gatherings or Quiet Evenings by The Fireplace. The Separate Breakfast Area Offers A Cozy Spot to Enjoy a Coffee While Overlooking the Gorgeous Private Backyard.
Property Features
- Date Listed: Friday, July 19, 2024
- City: Toronto
- Neighborhood: Leaside
- Major Intersection: Bayview/ Eglinton
- Living Room: Hardwood Floor, Fireplace, Picture Window
- Kitchen: Hardwood Floor, Window, Galley Kitchen
- Family Room: Hardwood Floor, Sunken Room, Fireplace
- Listing Brokerage: Royal Lepage Terrequity Seymour Real Estate - Disclaimer: The information contained in this listing has not been verified by Royal Lepage Terrequity Seymour Real Estate and should be verified by the buyer.








