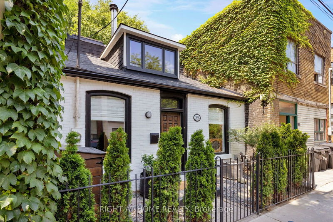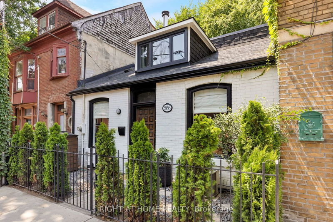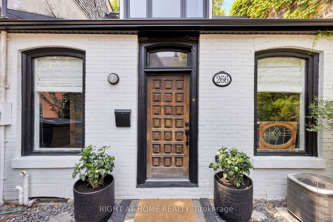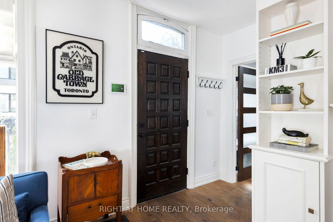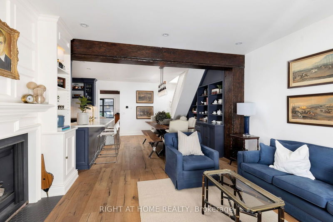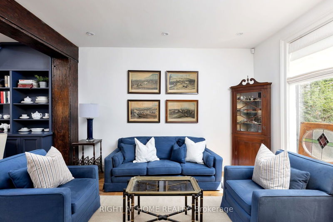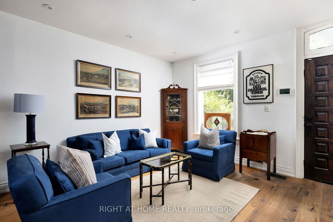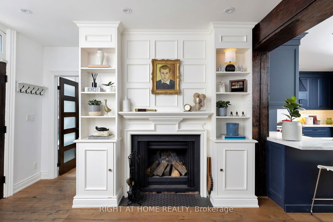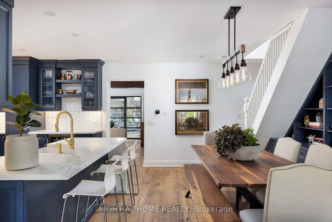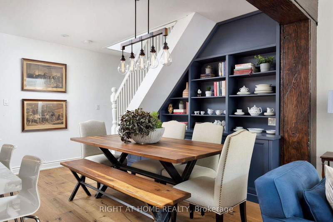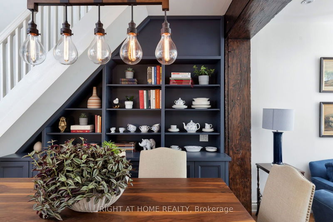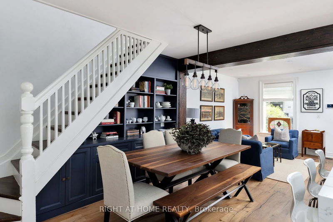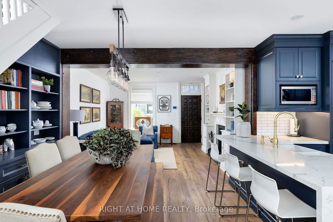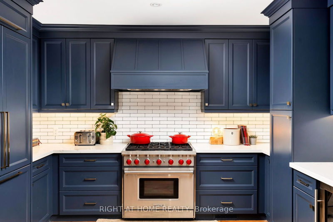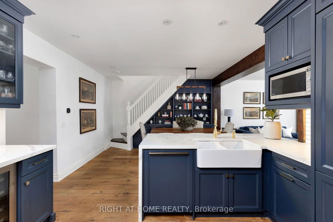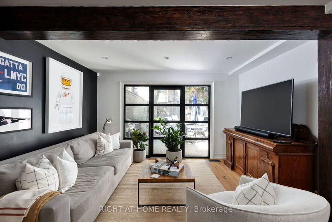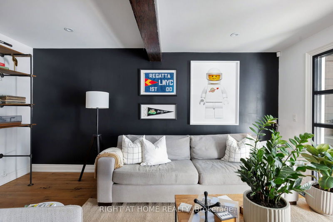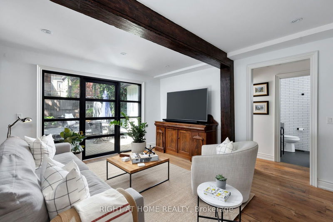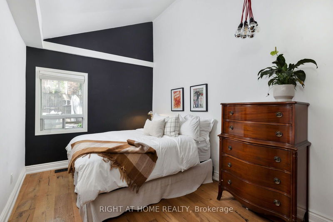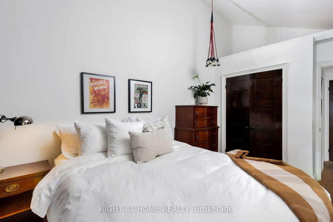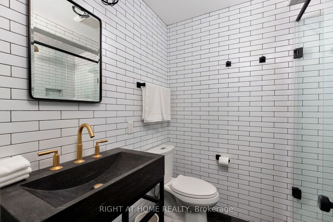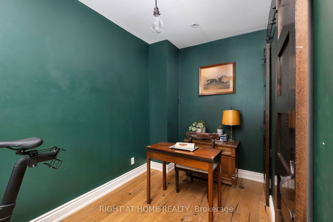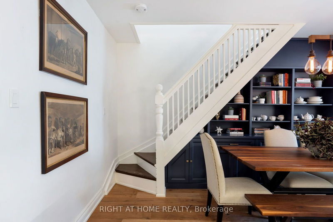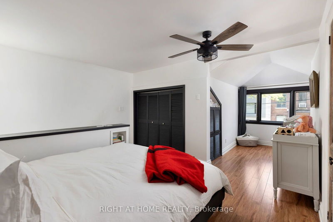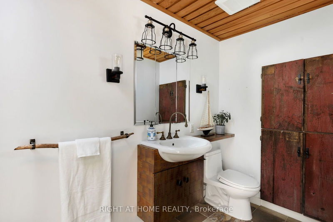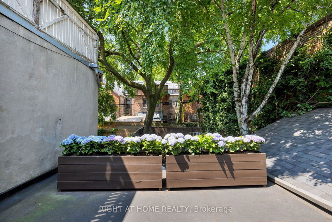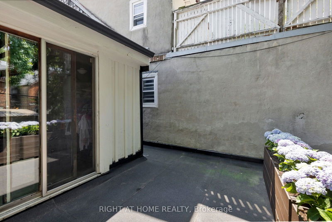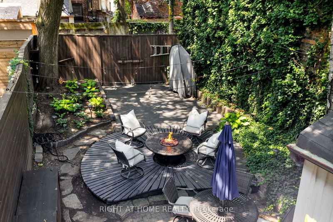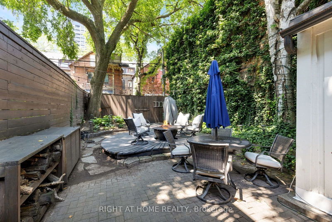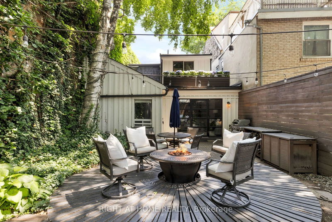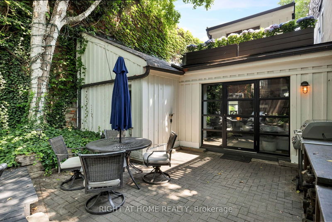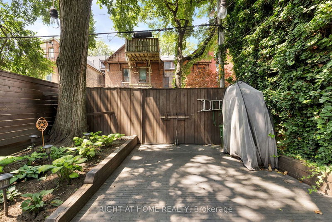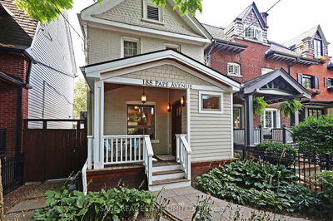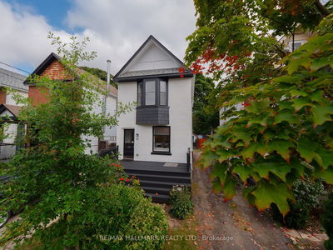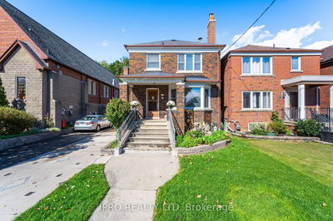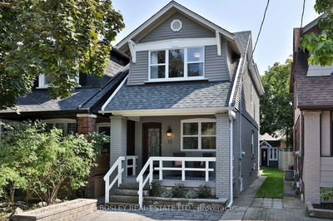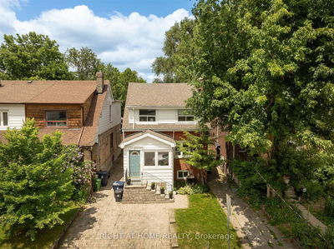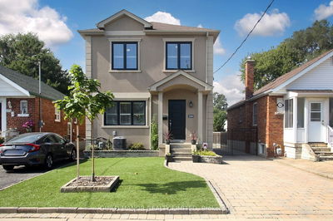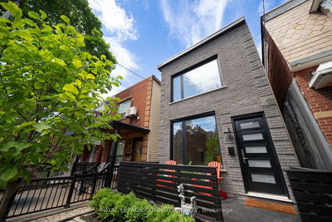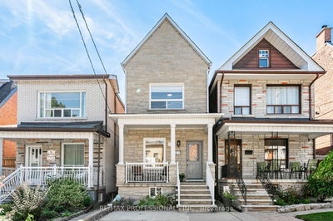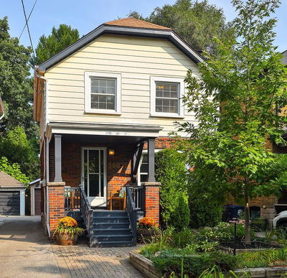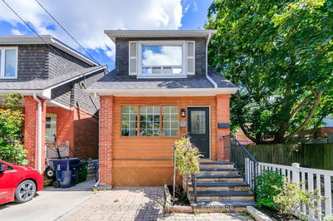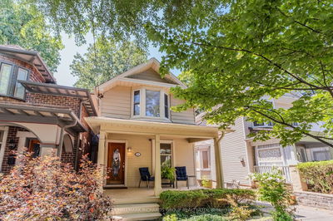Stunning, updated 3-bedroom home situated on one of the largest lots on the street. Step inside, you'll be greeted by an inviting atmosphere & a sense of modern elegance. The spacious living area boasts a wood-burning fireplace, built-in shelving, & bookcases. Separate family room area with a walkout leads to an exquisite private backyard oasis, perfect for gardening & filled with zen-like tranquility, with lots of daylight making it ideal for entertaining. A chef's dream kitchen, designed for both functionality and style features sleek quartz countertops, panelled appliances, Wolf stove, ample cupboards, & breakfast bar area. Two bedrooms conveniently located on the main floor, with private primary bedroom situated on the second floor. Primary bedroom offers a walkout balcony, a 4-piece ensuite, & plenty of closet & cupboard space. A must see! You won't be disappointed!
Property Features
- Date Listed: Saturday, July 20, 2024
- Virtual Tour: View Virtual Tour for 266 Ontario Street
- City: Toronto
- Neighborhood: Moss Park
- Major Intersection: Parliament / Dundas St E.
- Full Address: 266 Ontario Street, Toronto, M5A 2V5, Ontario, Canada
- Living Room: Fireplace, B/I Shelves, Hardwood Floor
- Kitchen: Breakfast Bar, Quartz Counter, Hardwood Floor
- Family Room: B/I Shelves, W/O To Yard, Hardwood Floor
- Listing Brokerage: Right At Home Realty - Disclaimer: The information contained in this listing has not been verified by Right At Home Realty and should be verified by the buyer.

