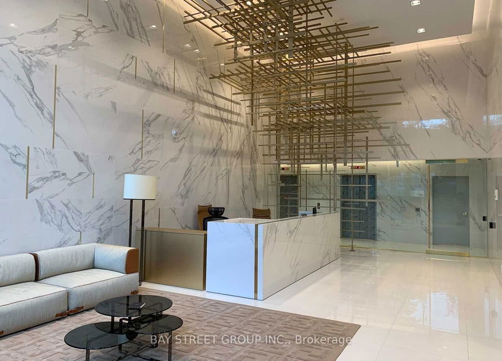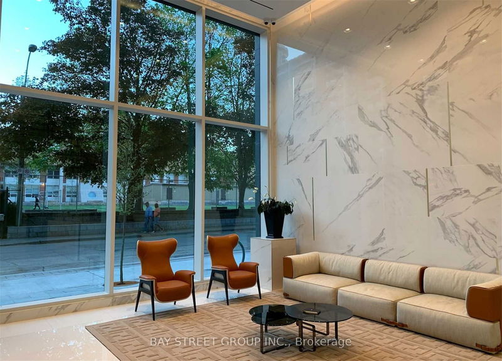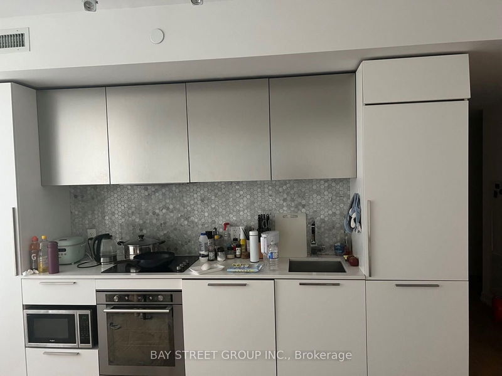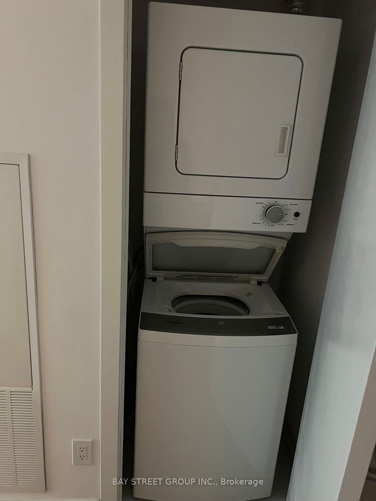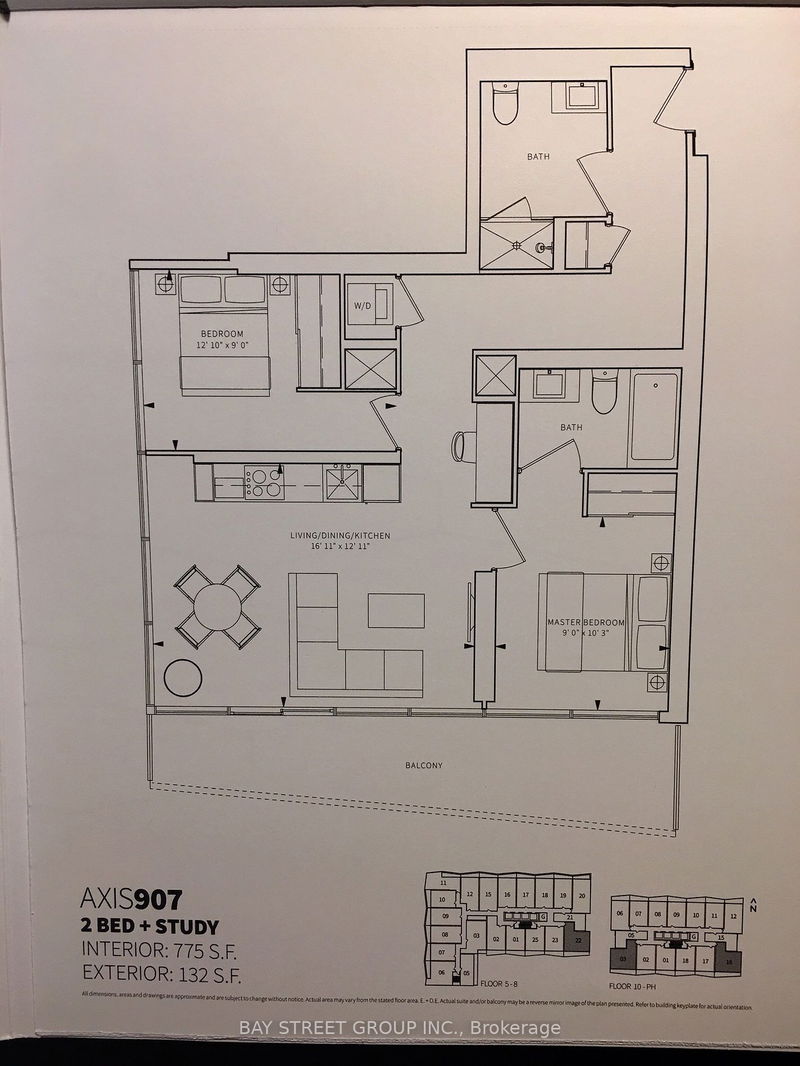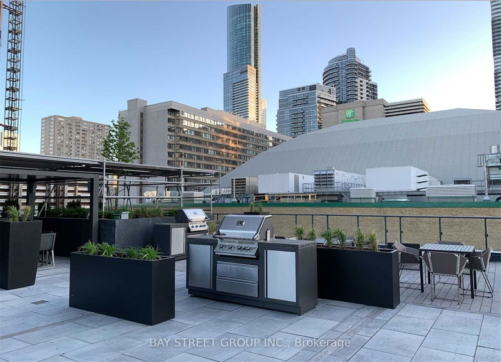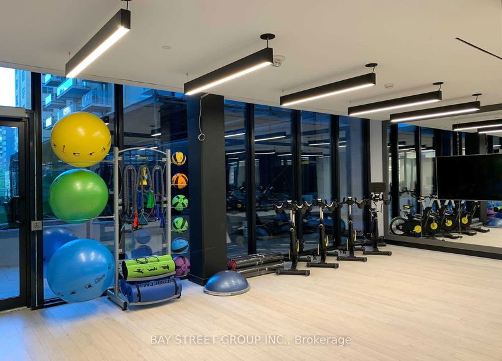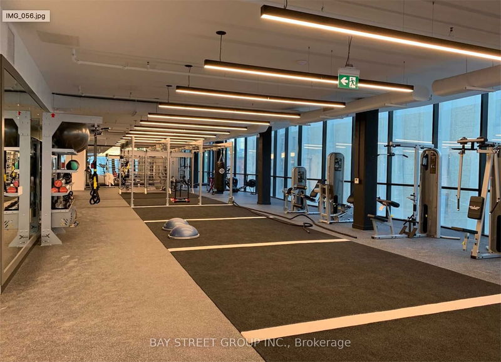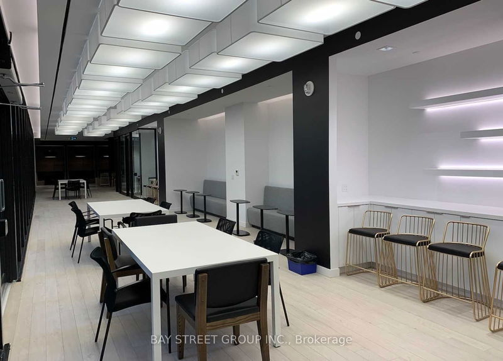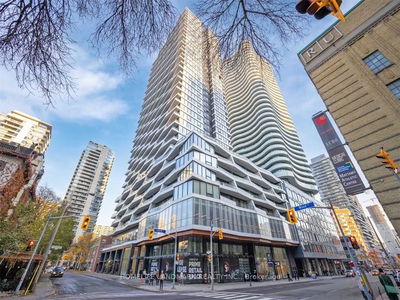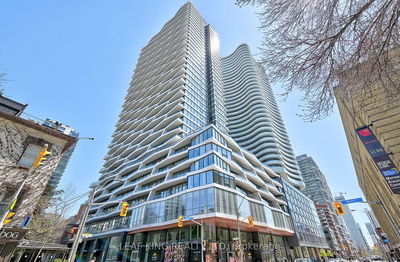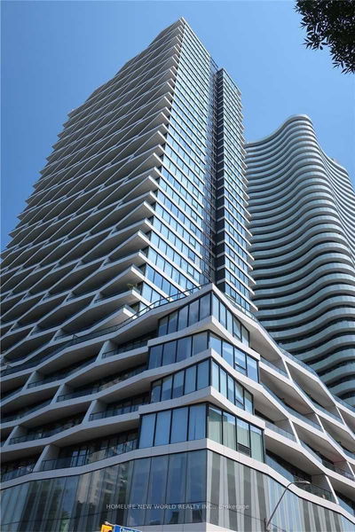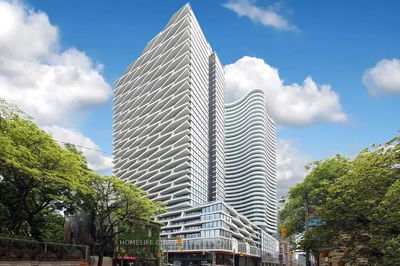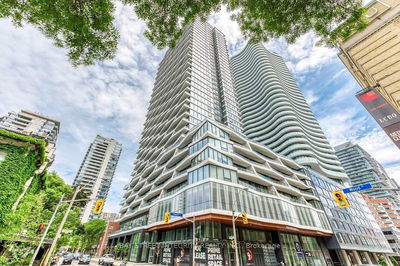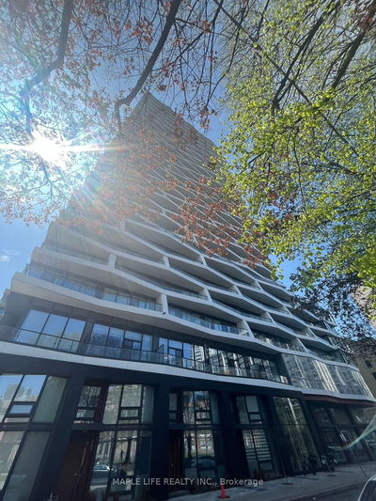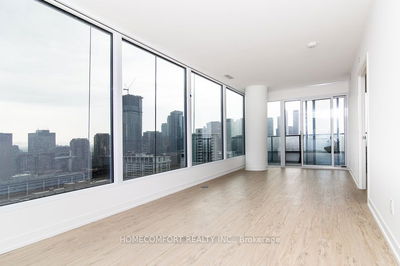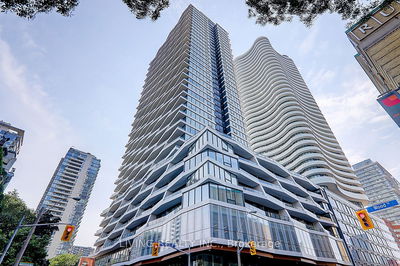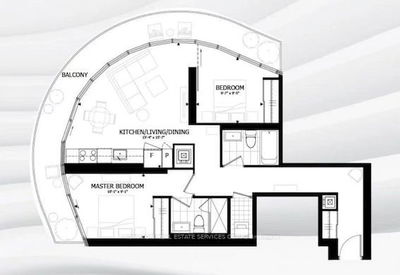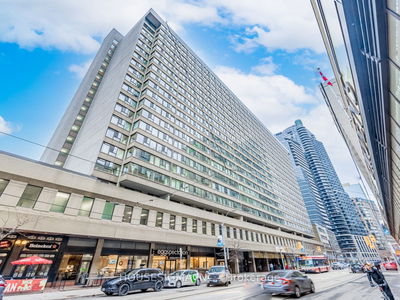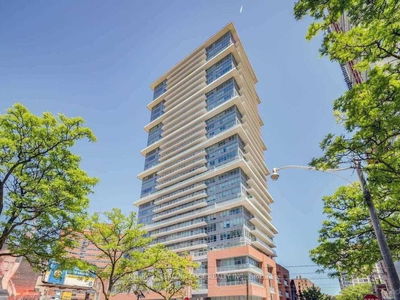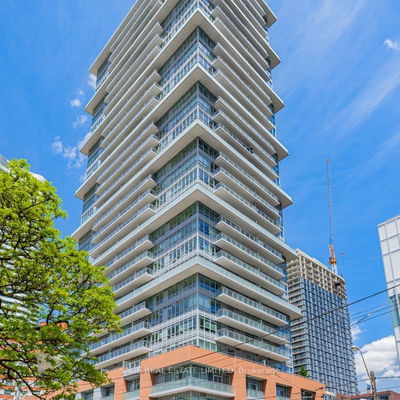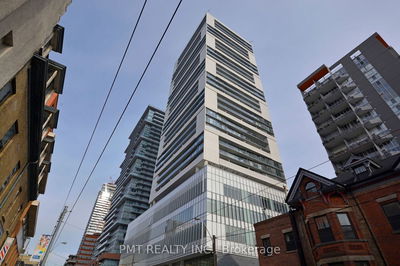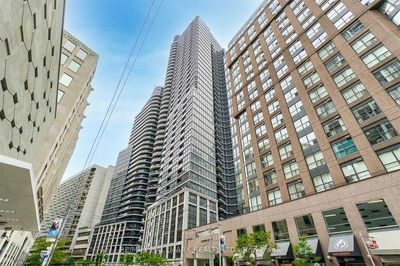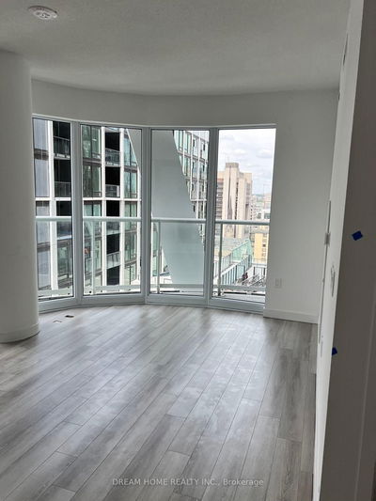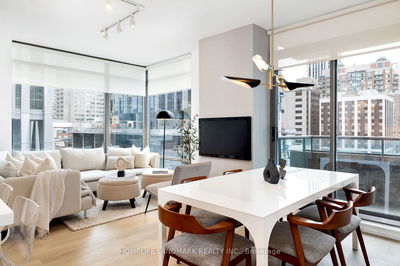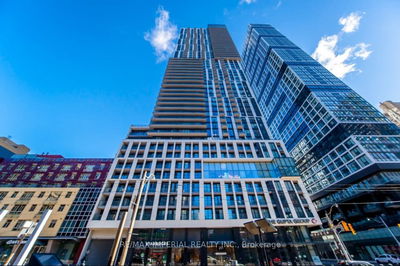Axis Condo By Centrecourt! 775 Sq Ft Corner Unit. Bright Natural Light. 2 Bedroom + Study And 2 Bathroom Open Concept Floor Plan. Large Balcony With Great South West City Views. Laminated floor, integrated european appliances. 24 hr concierge. Only a few minutes' walk to eaton centre, loblaw's, yonge/college subway station, Walking Distance To U Of T & Toronto Metropolitan. One parking & one locker are included.
Property Features
- Date Listed: Sunday, July 21, 2024
- City: Toronto
- Neighborhood: Church-Yonge Corridor
- Major Intersection: Church/Carlton
- Full Address: 1003-85 Wood Street, Toronto, M4Y 0E8, Ontario, Canada
- Living Room: Laminate, Combined W/Dining, W/O To Balcony
- Kitchen: Laminate, B/I Appliances
- Listing Brokerage: Bay Street Group Inc. - Disclaimer: The information contained in this listing has not been verified by Bay Street Group Inc. and should be verified by the buyer.


