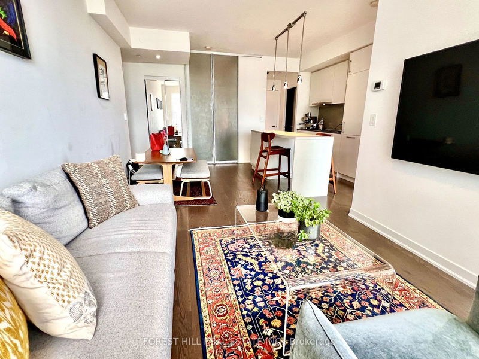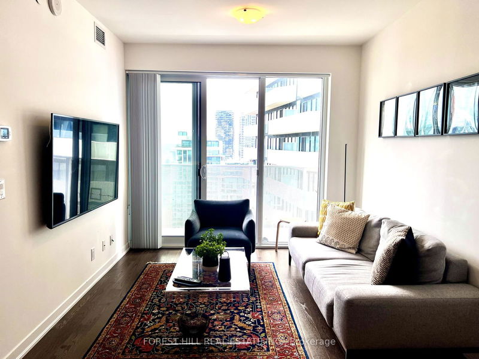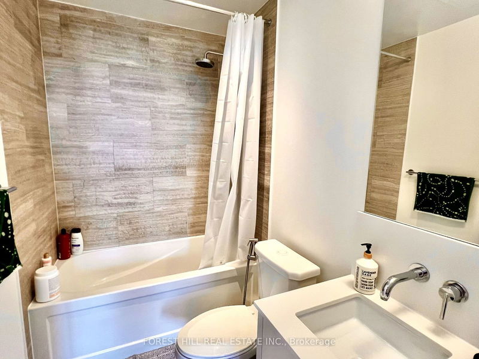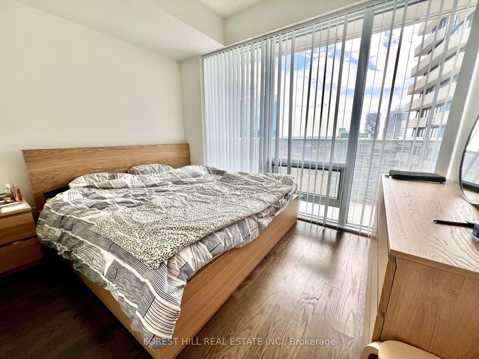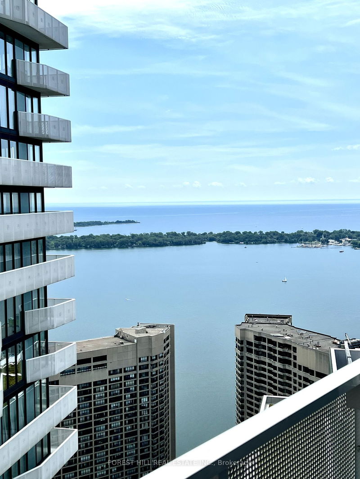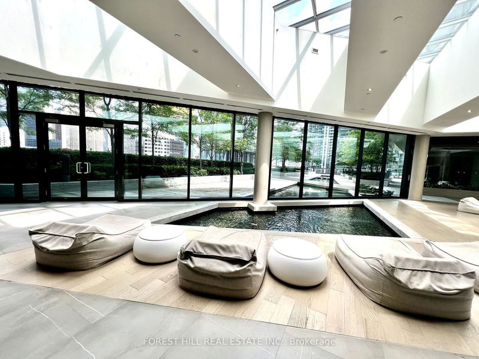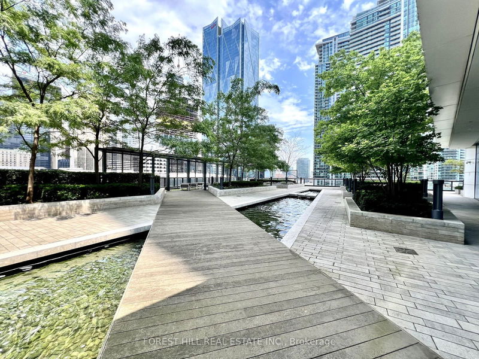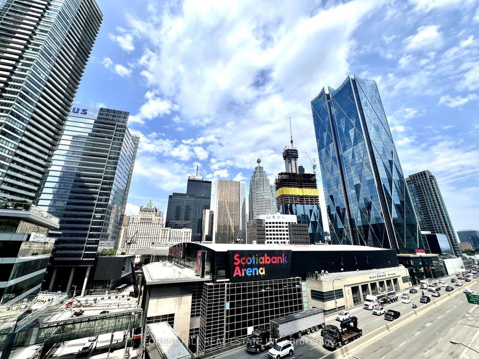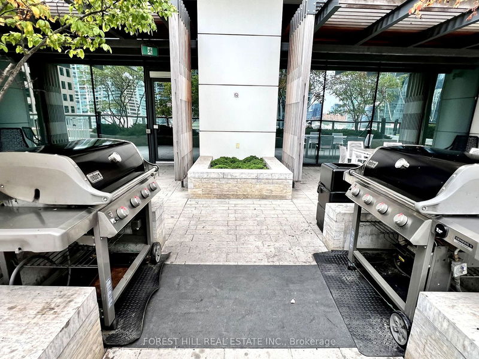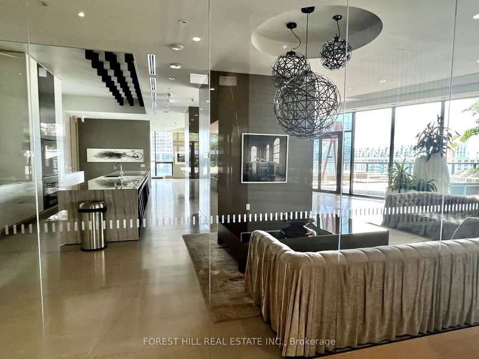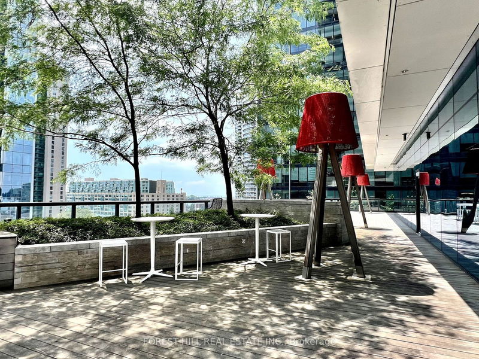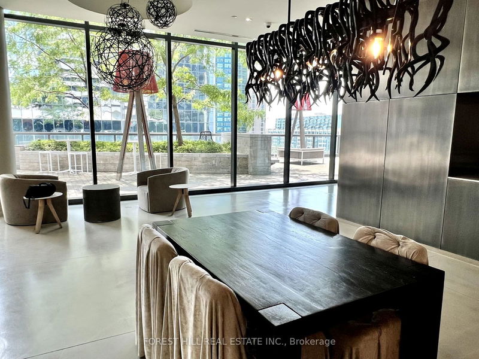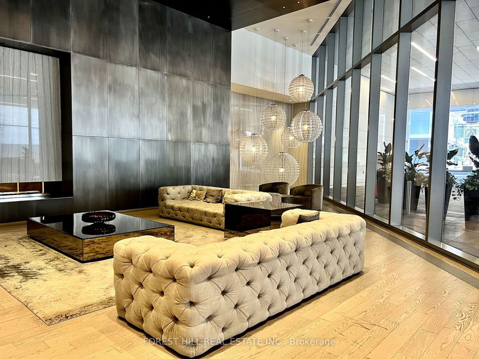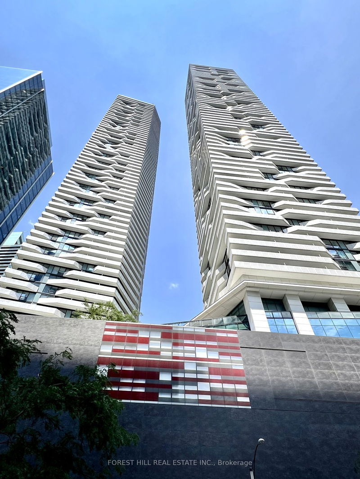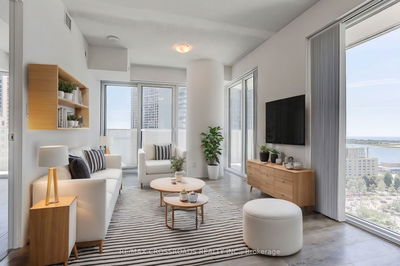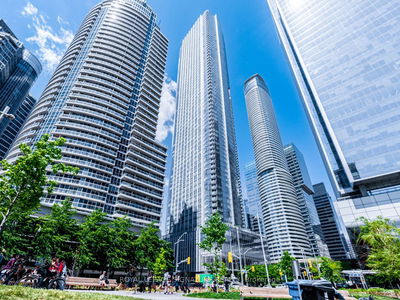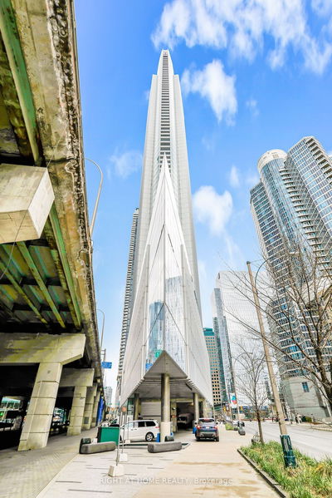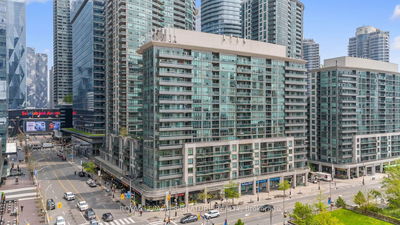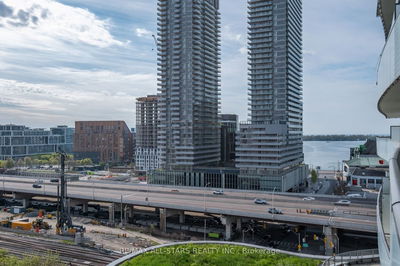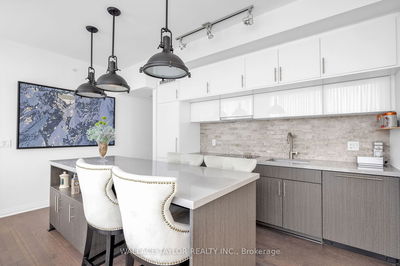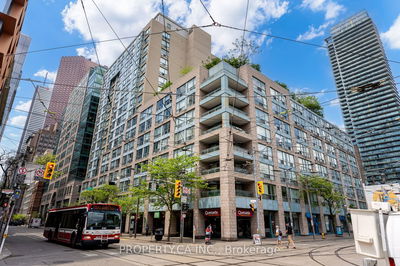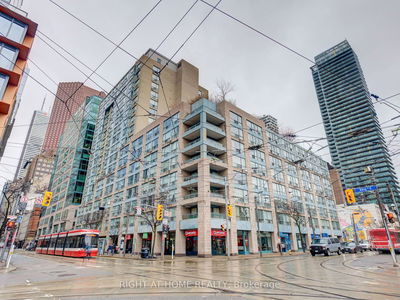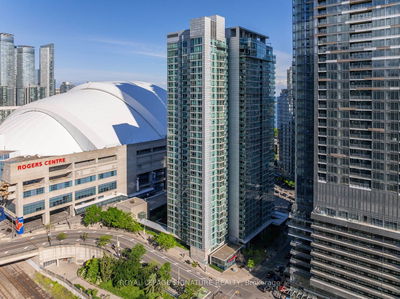Location! Location! Location! Discover urban elegance at its finest with this exquisite 2 bedrooms, 2 bathroom unit at 100 Harbour Street, Unit #5606. Spanning 785 sqft, this bright and airy east-facing residence is built by the renowned Menkes, the unit features top-tier finishes, including a modern kitchen equipped with high-end Miele appliances, a quartz countertop, and a versatile kitchen island. Enjoy luxurious living with direct access to Scotiabank Arena, Union Station, and the subway, plus convenient connections to Go Transit and P.A.T.H. Just steps away, you'll find the Rogers Centre, Queensquay waterfront, St. Lawrence Market, the Entertainment District, the Financial District, and Maple Leaf Square. Indulge in the city's finest dining and shopping, all within reach. This exceptional unit includes one parking space and two Pure Fitness memberships. The well-designed layout features 9-foot smooth ceilings and floor-to-ceiling windows. Residents benefit from a 24-hour concierge, an outdoor terrace with BBQ facilities, an indoor pool, steam rooms, a spacious business centre and workspace, fireplace/theatre/lookout lounges, a party room, a game room, a children's play lounge, and guest suites. Currently tenanted at market rent for $3300/month, this property is not only a luxurious home but also an excellent investment opportunity. Don't miss your chance to own a piece of Toronto's vibrant urban landscape!
Property Features
- Date Listed: Monday, July 22, 2024
- City: Toronto
- Neighborhood: Waterfront Communities C1
- Major Intersection: Harbour St/York St
- Full Address: 5606-100 Harbour Street, Toronto, M5J 0B5, Ontario, Canada
- Kitchen: Laminate, Centre Island, Combined W/Dining
- Living Room: Laminate, W/O To Balcony, Open Concept
- Listing Brokerage: Forest Hill Real Estate Inc. - Disclaimer: The information contained in this listing has not been verified by Forest Hill Real Estate Inc. and should be verified by the buyer.




