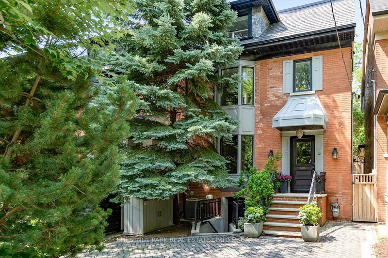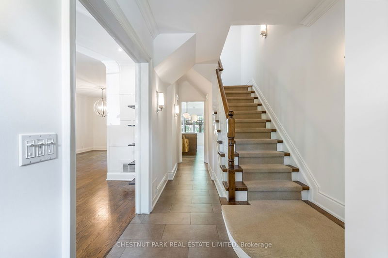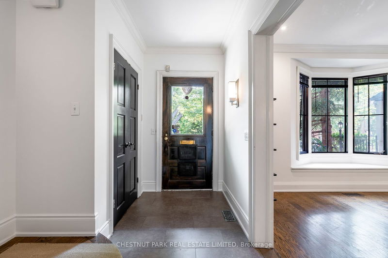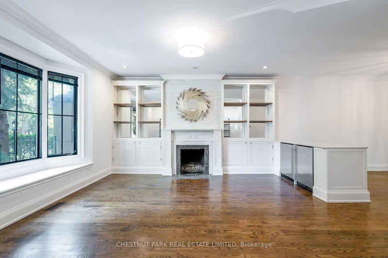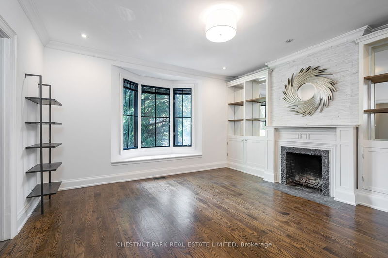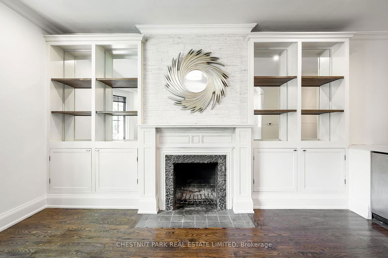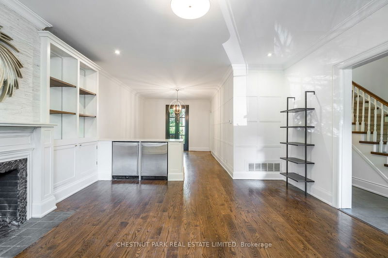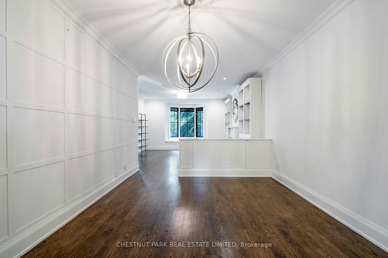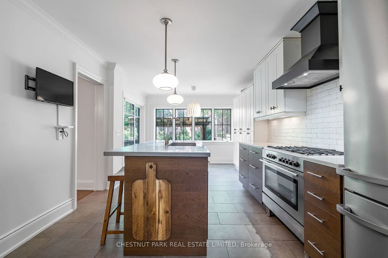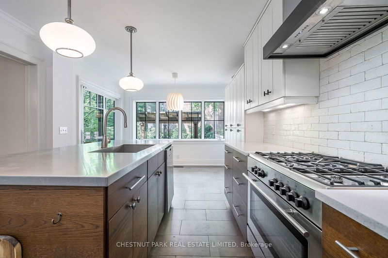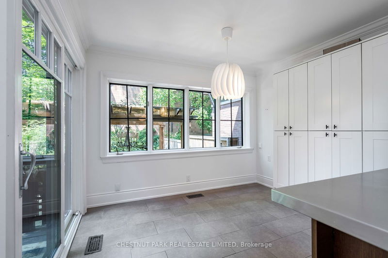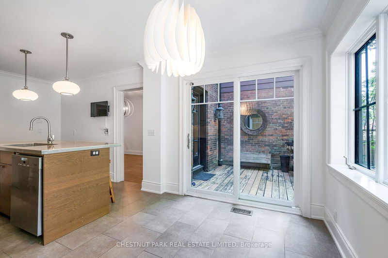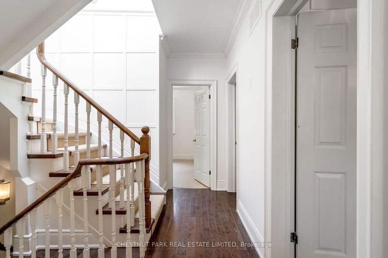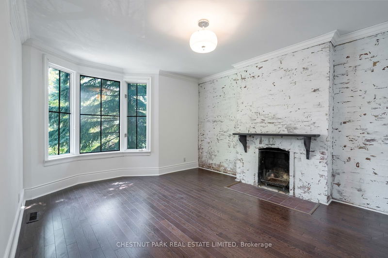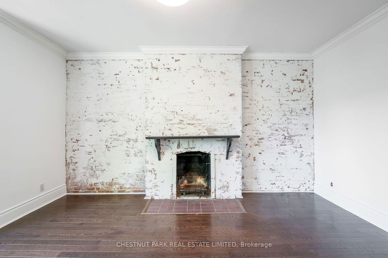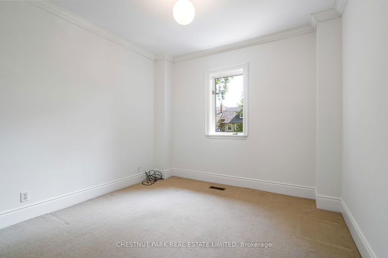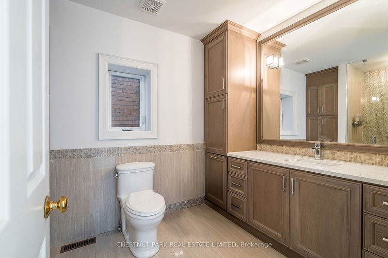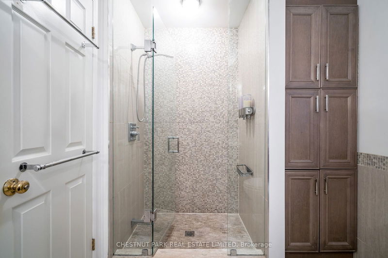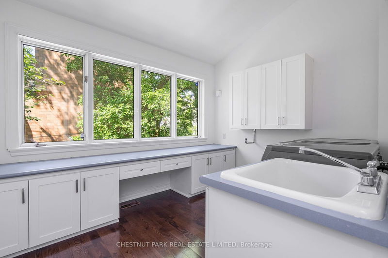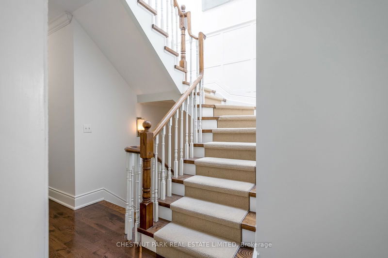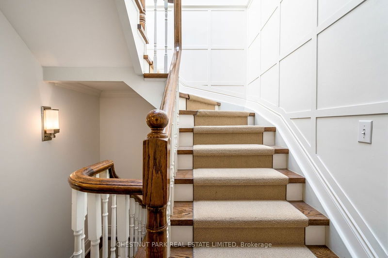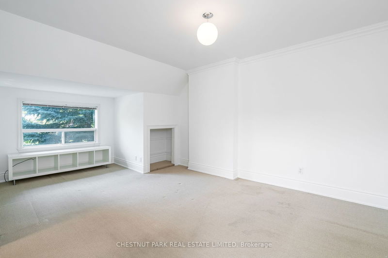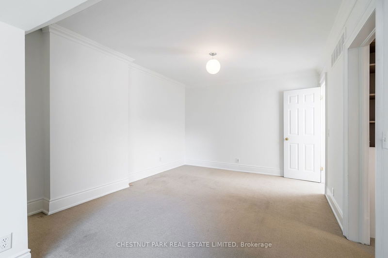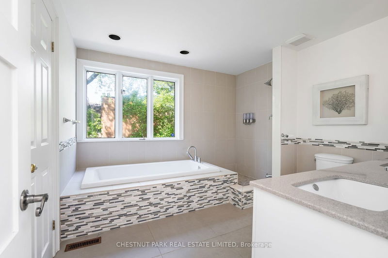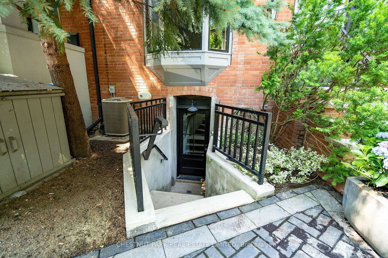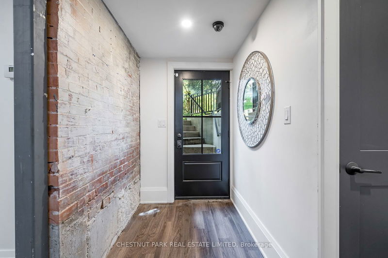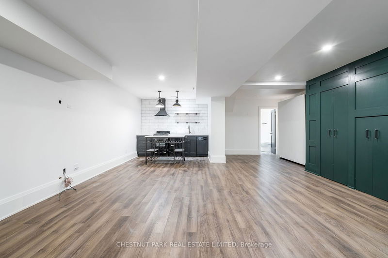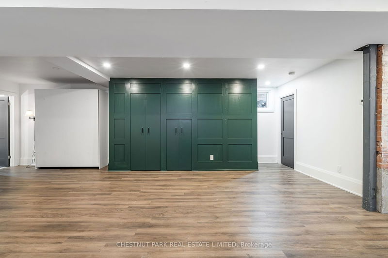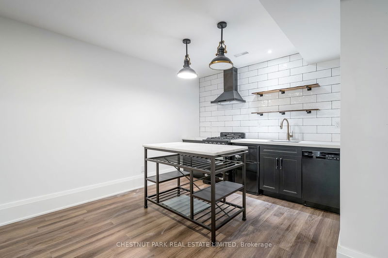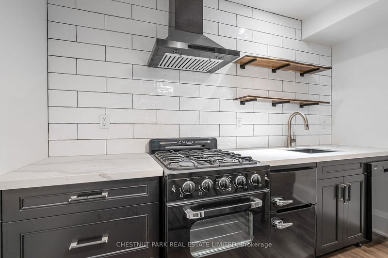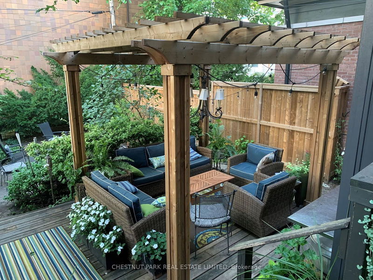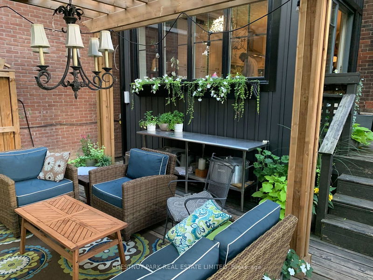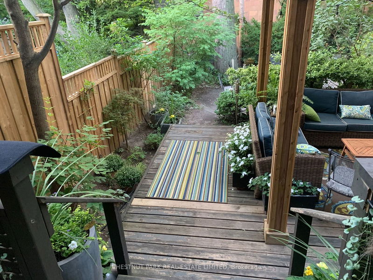Lovely five bedroom home situated on a beautiful, mature treed street in the centre of the city. Highly sought after Cottingham Junior School district. Steps to Yonge and Summerhill shops, boutiques and restaurants. Walking distance to Yorkville and public transportation. This warm, light filled home features an open concept living and dining area overlooking a serene, covered terrace and gorgeous city garden. The roomy sunlight kitchen boasts a large centre island, updated terrace and gorgeous city garden. The roomy sunlit kitchen boasts a large centre island, updated appliances, an ample breakfast (with a beautiful leafy view) and a walkout to the beautiful back yard oasis. This spacious home offers five sizeable bedrooms spread over two floors with updated bathrooms and a second floor laundry room. The lower level is a thoughtfully designed, newly renovated space. It is a versatile area with a TV/play area, a stylish open concept kitchen, a built in Murphy bed and a fabulous renovated bathroom.
Property Features
- Date Listed: Tuesday, July 23, 2024
- City: Toronto
- Neighborhood: Yonge-St. Clair
- Major Intersection: Avenue Rd and Oaklands Ave
- Living Room: Bay Window, Fireplace, B/I Shelves
- Kitchen: Stainless Steel Appl, Centre Island, O/Looks Backyard
- Kitchen: Combined W/Living, B/I Appliances, Ceramic Back Splash
- Listing Brokerage: Chestnut Park Real Estate Limited - Disclaimer: The information contained in this listing has not been verified by Chestnut Park Real Estate Limited and should be verified by the buyer.

