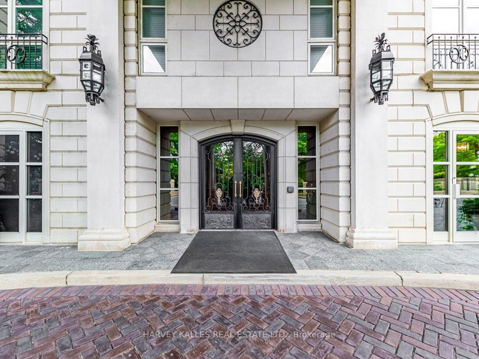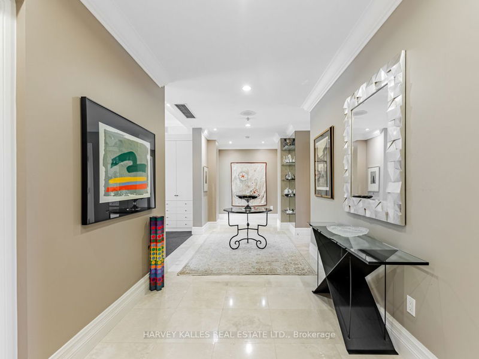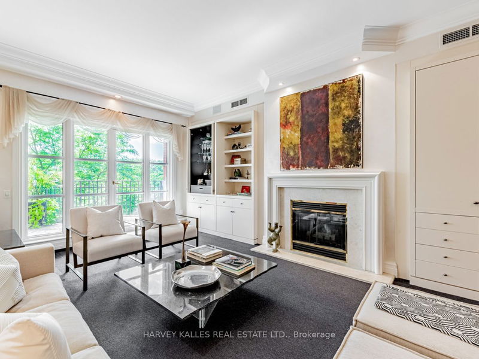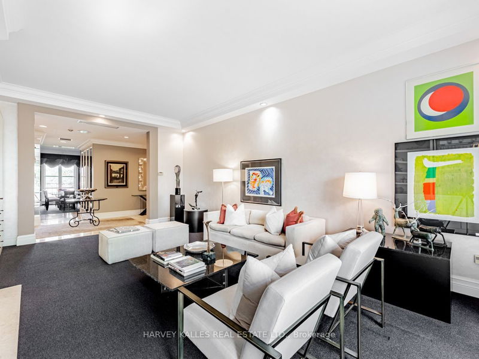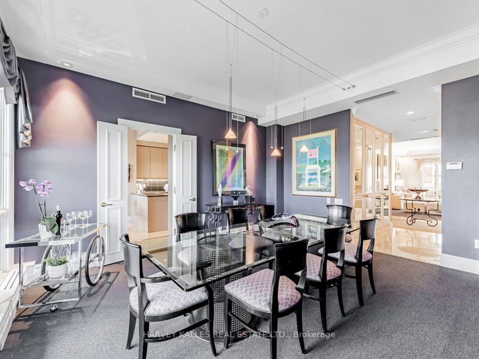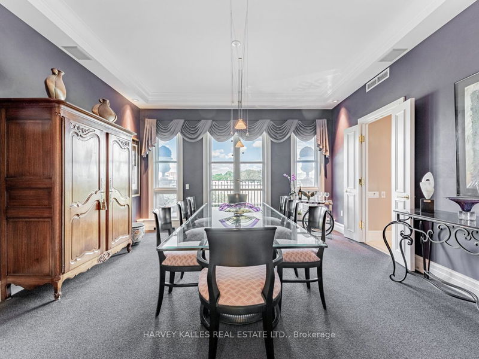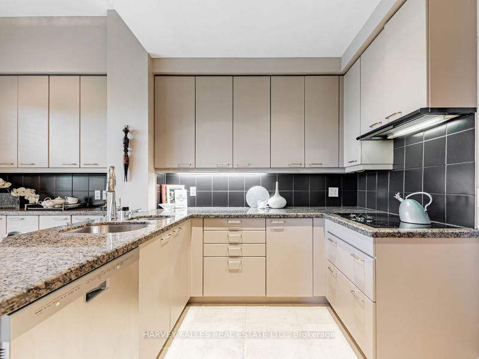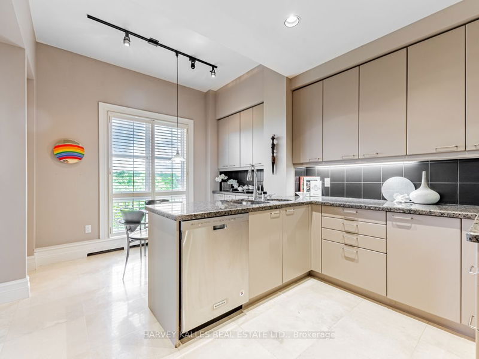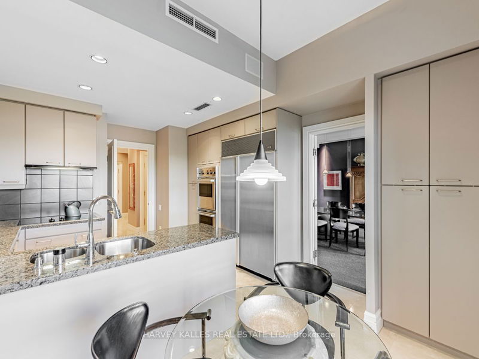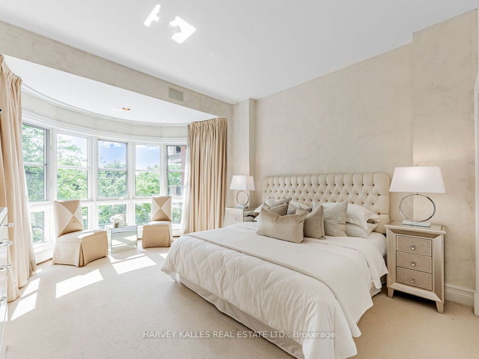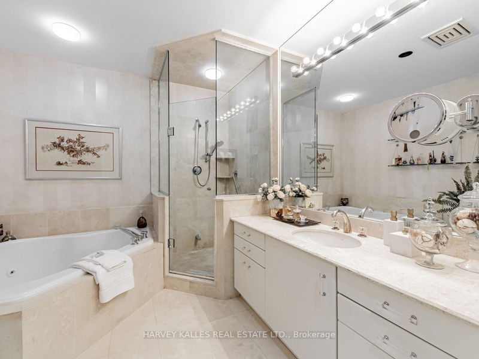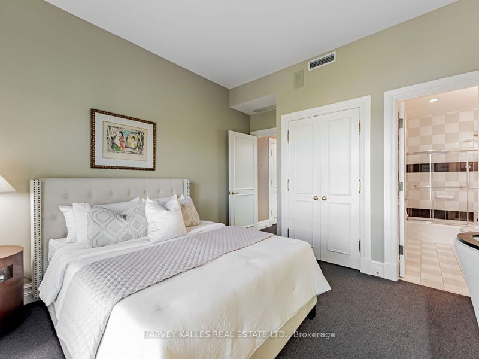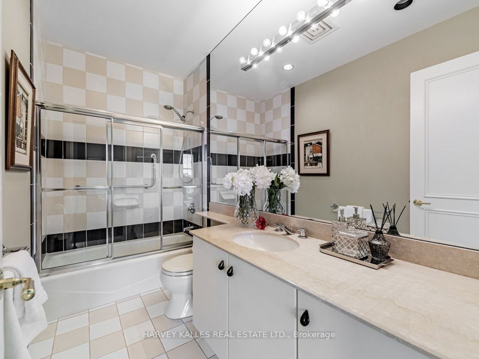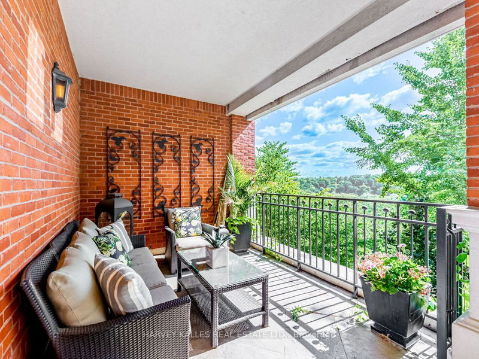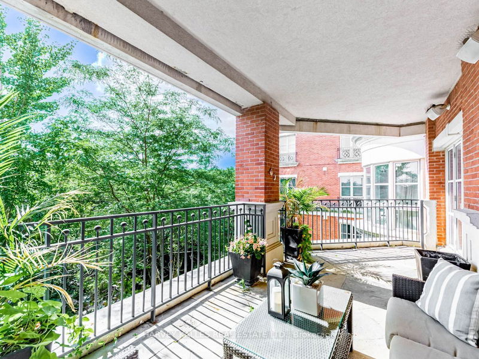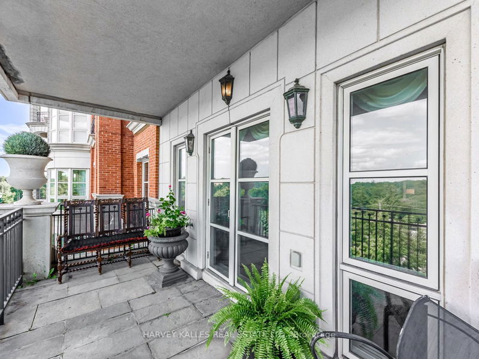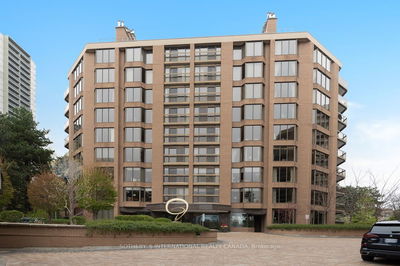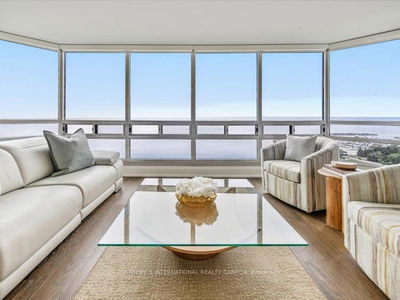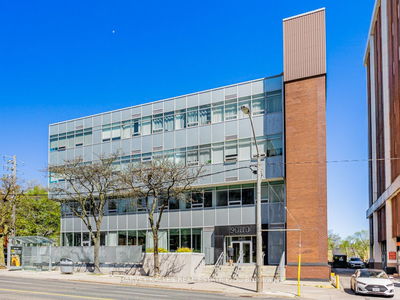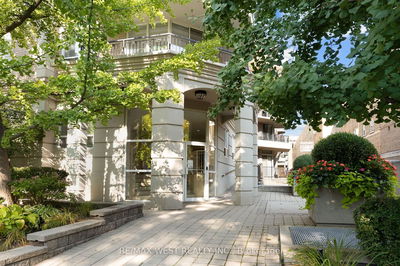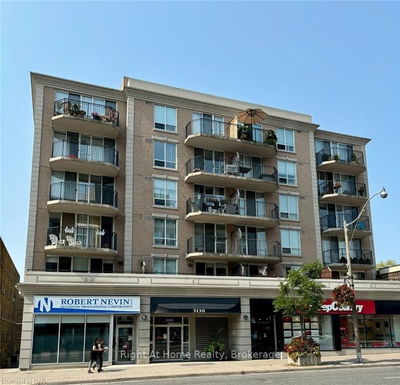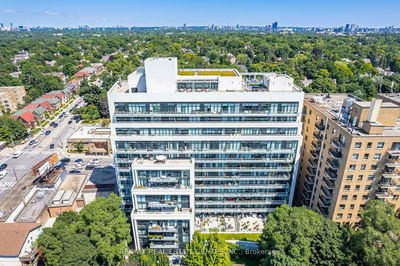Welcome to one of Toronto's most secluded ravine properties allowing for breathtaking views every season throughout the year! Elevator brings you directly to the private entrance of your 2,173 sq ft unit that offers many elegant details: crown mouldings, coffered ceilings, pot lights, plus expansive and bow windows combine to create an ambiance of spaciousness throughout. French doors in dining room open to west facing 127 sq ft balcony. Living room French doors open up to a 194 sq ft covered terrace enhanced by wrought iron grill & spectacular views of the ravine vista. 24/7 concierge & valet services, community EV charger, indoor lap pool, exercise room, sauna, change rooms w/lockers, guest parking, two locker rooms - one of which is climate controlled and two side-by-side parking spaces close to exit doors. Minutes to Crescent & Toronto French schools, Granite & Rosedale Clubs, and only a short drive to the downtown financial district.
Property Features
- Date Listed: Tuesday, July 23, 2024
- Virtual Tour: View Virtual Tour for 5B-2 Chedington Place
- City: Toronto
- Neighborhood: Bridle Path-Sunnybrook-York Mills
- Full Address: 5B-2 Chedington Place, Toronto, M4N 3R5, Ontario, Canada
- Living Room: W/O To Terrace, Gas Fireplace, Broadloom
- Kitchen: Eat-In Kitchen, Marble Floor, Granite Counter
- Listing Brokerage: Harvey Kalles Real Estate Ltd. - Disclaimer: The information contained in this listing has not been verified by Harvey Kalles Real Estate Ltd. and should be verified by the buyer.


