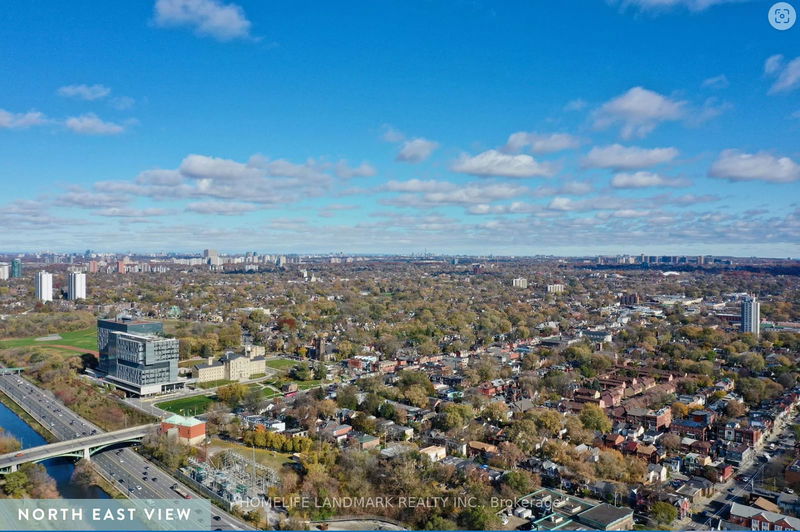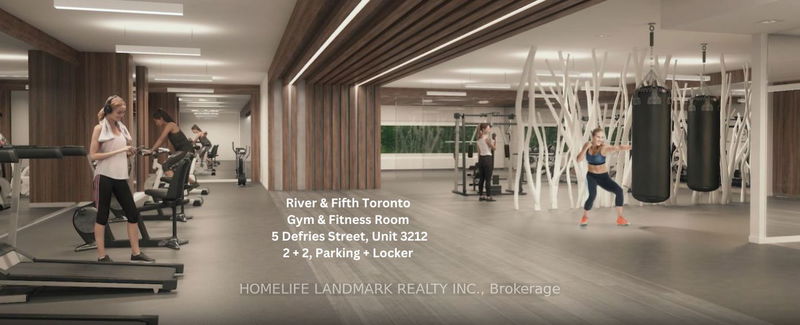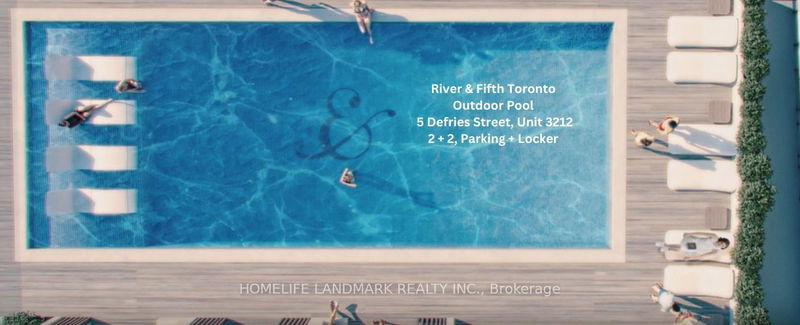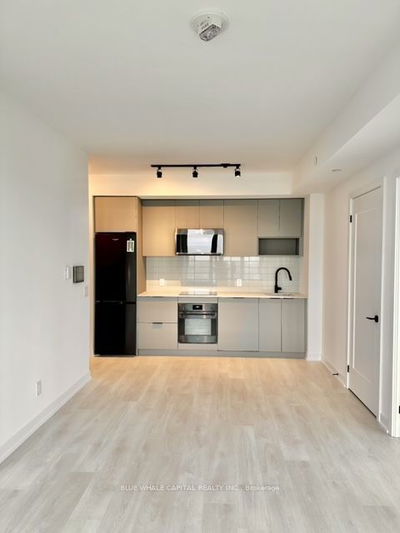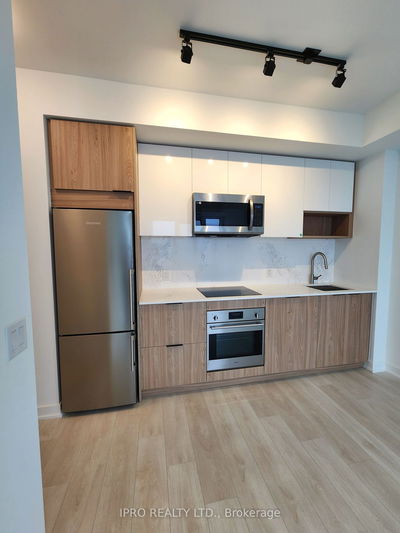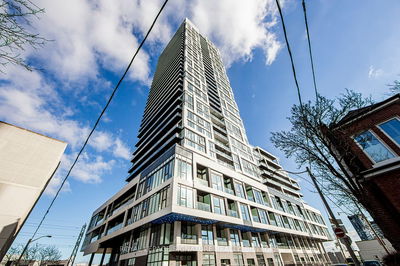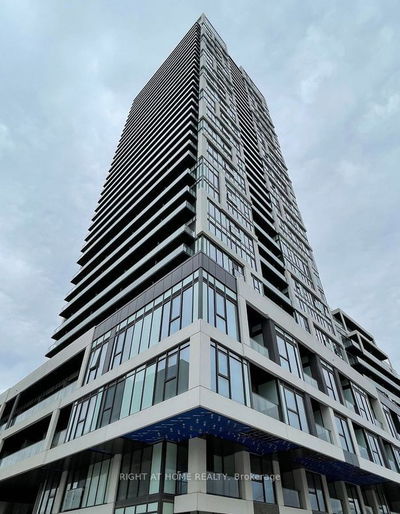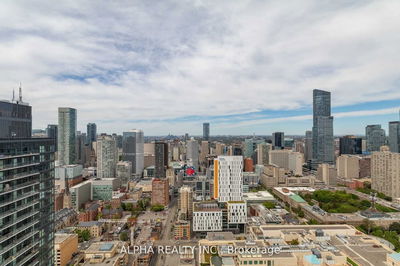This stunning 2-bedroom, 2-bathroom split suite layout boasts 9 ft ceilings and wide plank laminate flooring throughout. Equipped with energy-efficient matte black appliances, a refrigerator, electric cooktop, dishwasher, under cabinet hood fan, microwave. Gorgeous rooftop pool with skyline views, a 24-hour concierge and gym. Live in Toronto ever-vibrant Downtown East, walk everywhere or grab the streetcar at your door. Get Downtown in 10 minutes or to the DVP in 1 minute. Easy access to the Distillery District, Finance Core and the Downtown Core.
Property Features
- Date Listed: Thursday, July 25, 2024
- City: Toronto
- Neighborhood: Regent Park
- Major Intersection: River Street/ Dundas Street E
- Full Address: 3212-5 Defries Street, Toronto, M5A 0W7, Ontario, Canada
- Kitchen: Combined W/Living
- Living Room: Combined W/Kitchen
- Listing Brokerage: Homelife Landmark Realty Inc. - Disclaimer: The information contained in this listing has not been verified by Homelife Landmark Realty Inc. and should be verified by the buyer.


