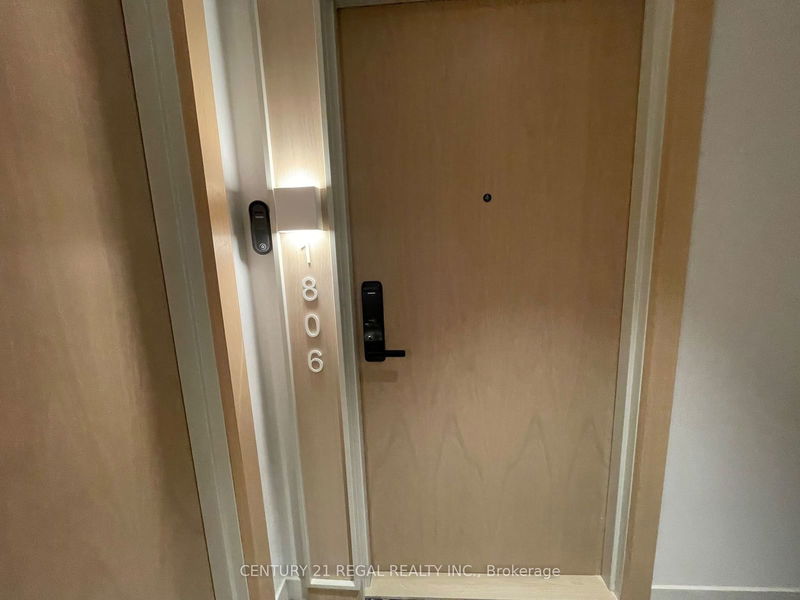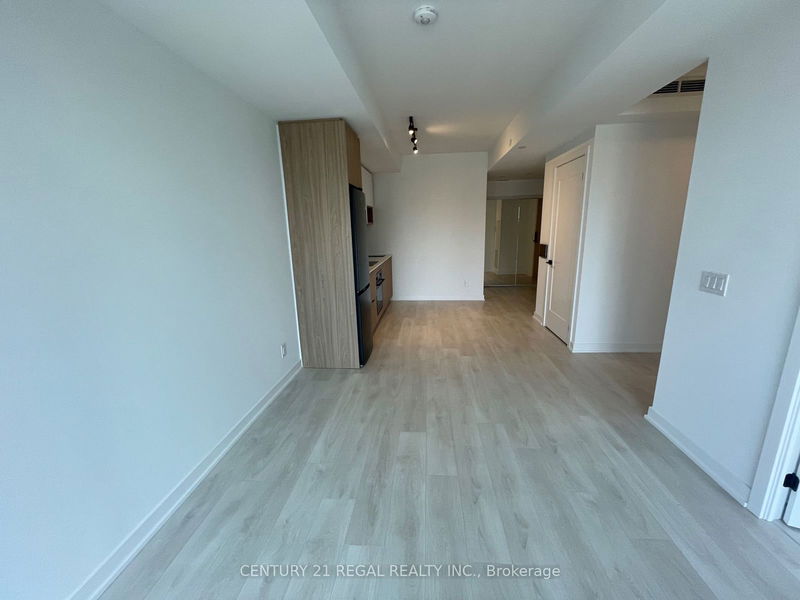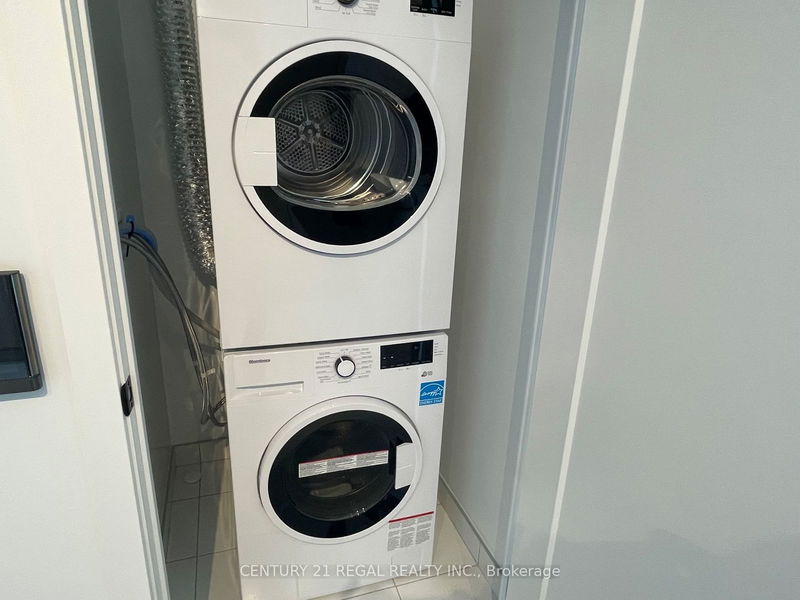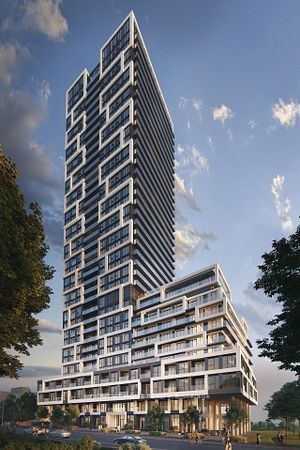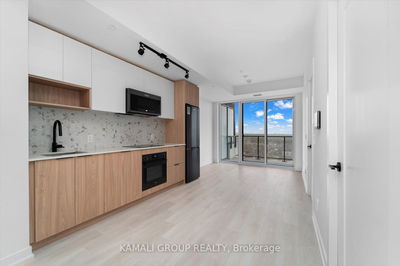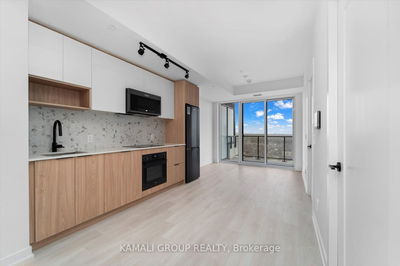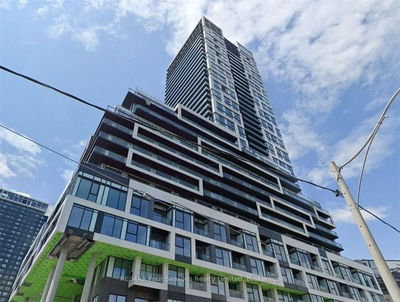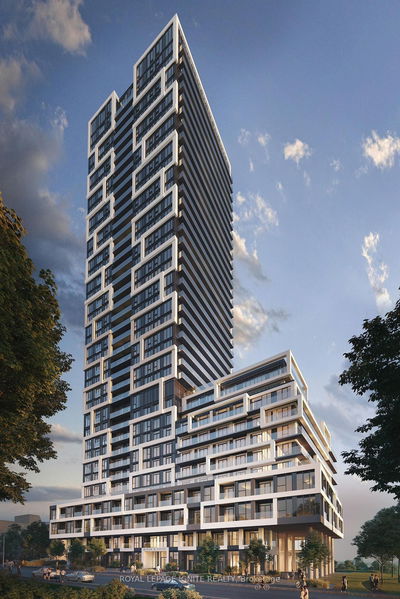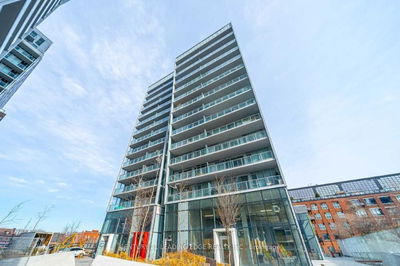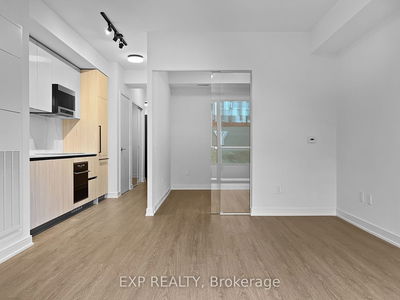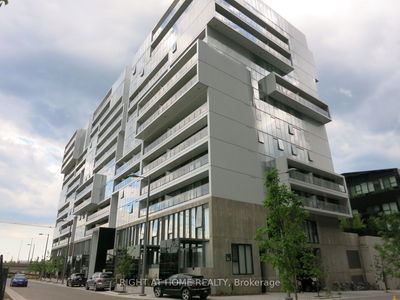BRAND NEW!!! First To Live In This Unit Can Be You. Hardwood Throughout, 18th Floor West Facing Open Balcony. 1Bed and a Den. Open Concept Throughout. Comes With a Storage Locker. Broccolini Built, Corktown Model. Building Amenities are Top Notch. Location is Ideal
Property Features
- Date Listed: Friday, July 26, 2024
- City: Toronto
- Neighborhood: Regent Park
- Major Intersection: River and Defries
- Full Address: 1806-5 Defries Street, Toronto, M5A 3R4, Ontario, Canada
- Kitchen: Hardwood Floor, Ceramic Back Splash, Quartz Counter
- Living Room: Hardwood Floor, Combined W/Dining, W/O To Balcony
- Listing Brokerage: Century 21 Regal Realty Inc. - Disclaimer: The information contained in this listing has not been verified by Century 21 Regal Realty Inc. and should be verified by the buyer.

