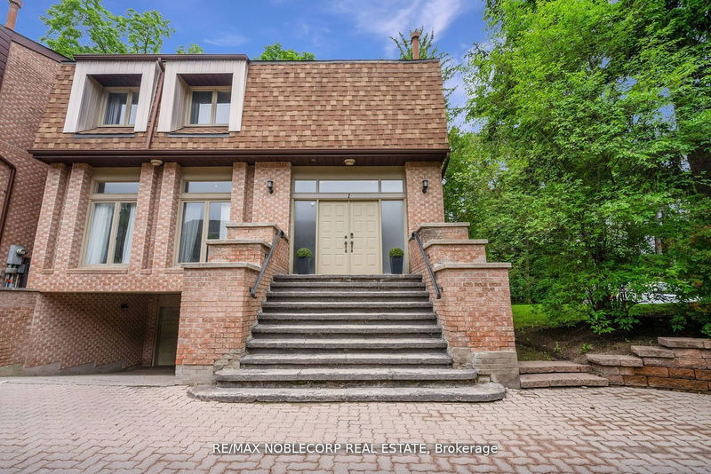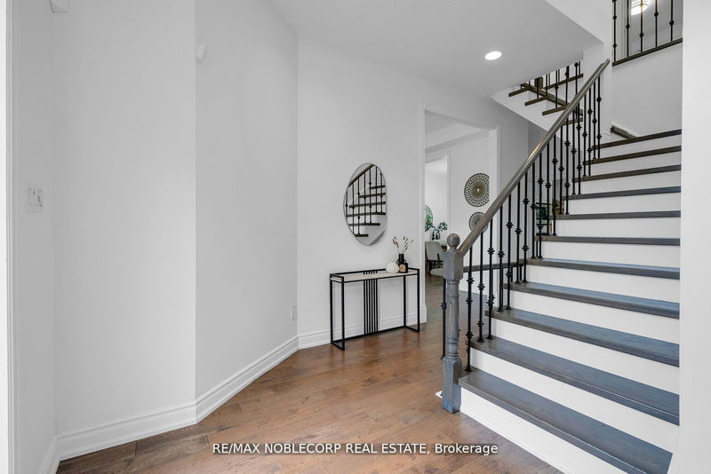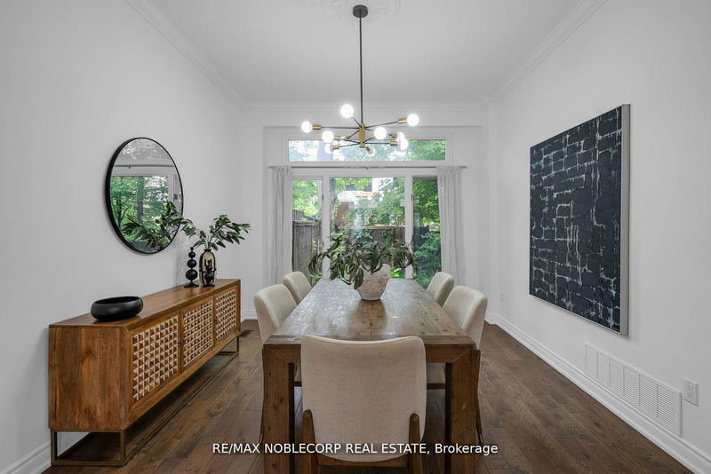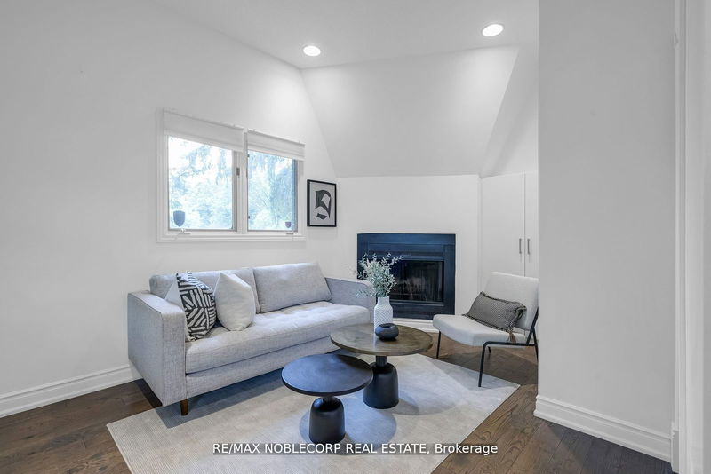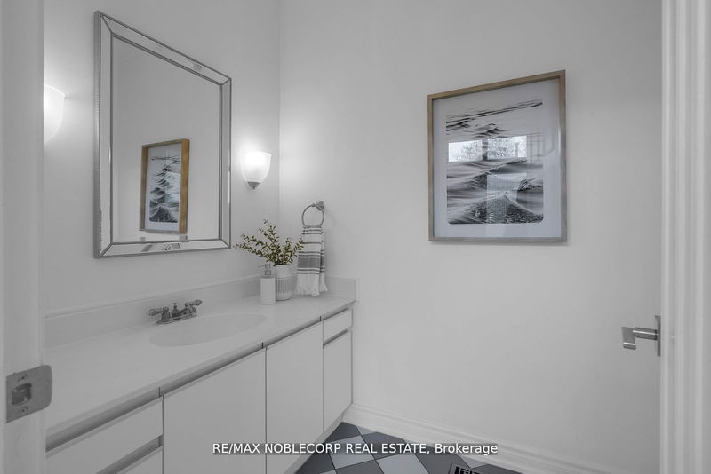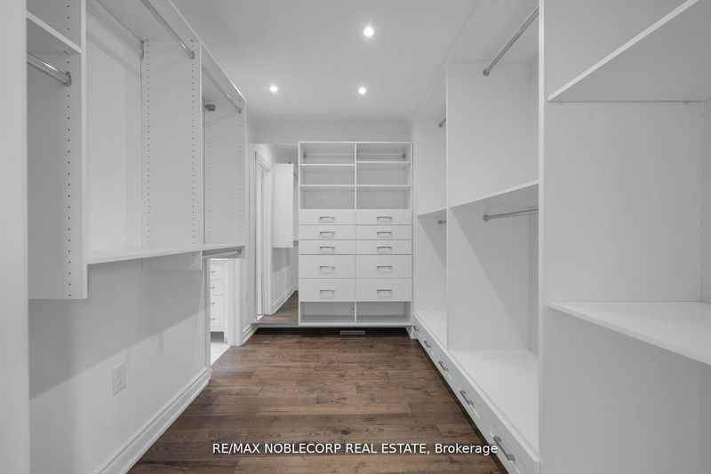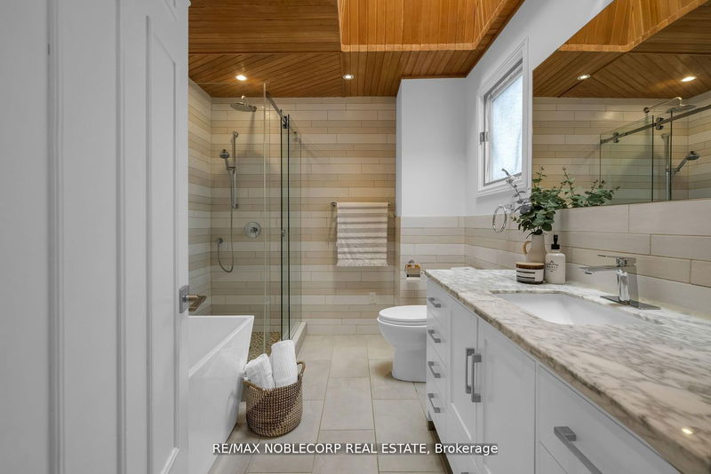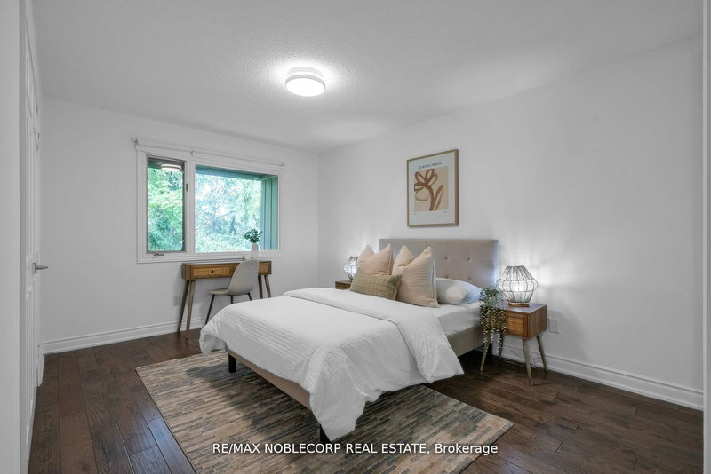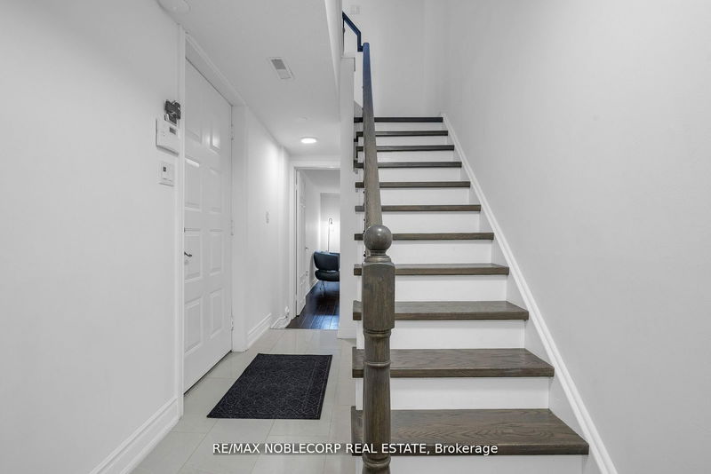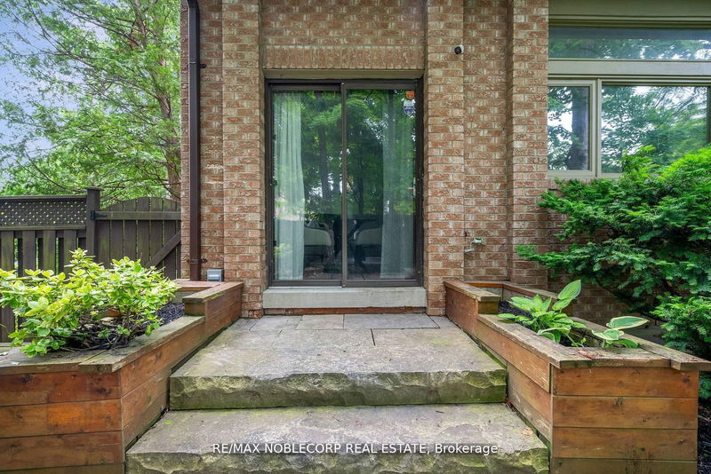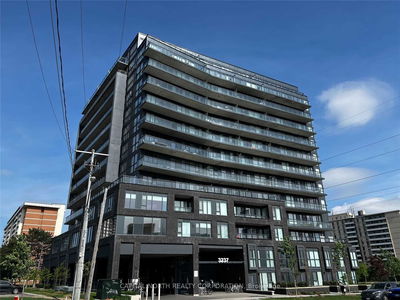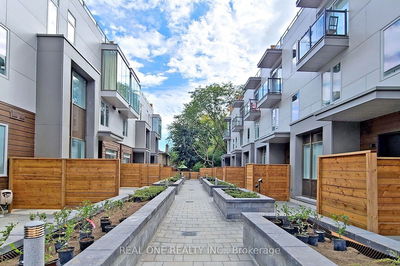**Earl Haig Secondary School Area - 5 Min Drive! Incredible Opportunity** Welcome to luxury living at its finest in this immaculate end unit home that feels more like a detached property, offering 2604 sq. ft. of living space. Step into the grandeur of a large open foyer boasting 10-foot ceilings throughout the main floor, inviting you into a seamless open concept living and dining area flooded with natural light. Enjoy the recently upgraded kitchen with plenty of room for a breakfast area, and a walkout to the fully-fenced backyard. This spacious executive home offers 4 + 1 generously sized bedrooms, along with 4 washrooms, providing ample space for your family's needs. Indulge in the opulence of the primary bedroom retreat, featuring a stunning coffered ceiling adorned with pot lights, a custom-built walk-in closet, and a spa-inspired ensuite bathroom complete with a skylight, ensuring moments of relaxation and rejuvenation. The lower level of this home includes a separate entrance, additional bedroom which can serve as an office space or great room, 3-pc washroom, ample storage space, and a spacious laundry room, offering versatility and convenience for various living arrangements. Park your vehicles with ease in the built-in 2-car garage, offering convenience and security. Step outside into the landscaped backyard oasis, which includes plenty of room for a patio set and entertainment space providing the perfect setting for al fresco dining or hosting gatherings with loved ones in this private retreat. With numerous upgrades throughout and a layout designed for both functionality and style, this exceptional residence offers the epitome of modern living in a sought-after location. Don't miss your opportunity to call this exquisite property home. (Maintenance fee includes: Water, Snow removal, Landscaping, Common Elements & Insurance). Schedule your viewing today!
Property Features
- Date Listed: Saturday, July 27, 2024
- City: Toronto
- Neighborhood: Willowdale East
- Major Intersection: Bayview Ave & Finch Ave
- Living Room: Hardwood Floor, Pot Lights, Moulded Ceiling
- Kitchen: Hardwood Floor, Stainless Steel Appl, Breakfast Bar
- Family Room: Hardwood Floor, O/Looks Backyard, Fireplace
- Listing Brokerage: Re/Max Noblecorp Real Estate - Disclaimer: The information contained in this listing has not been verified by Re/Max Noblecorp Real Estate and should be verified by the buyer.

