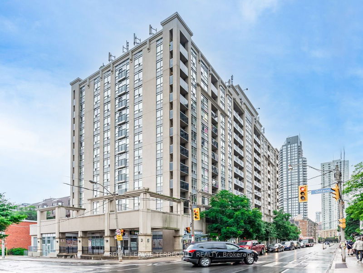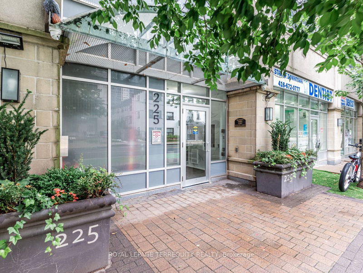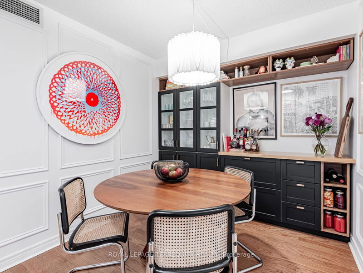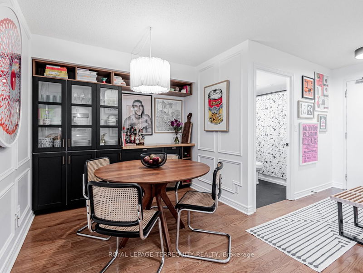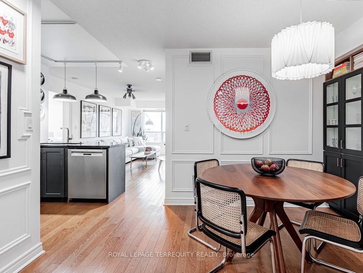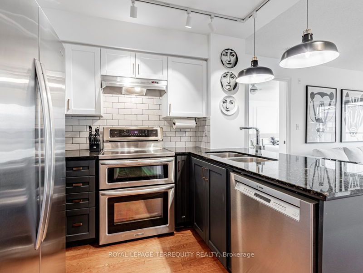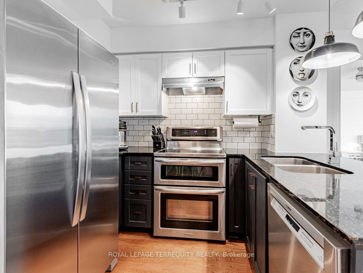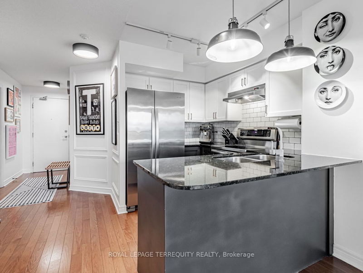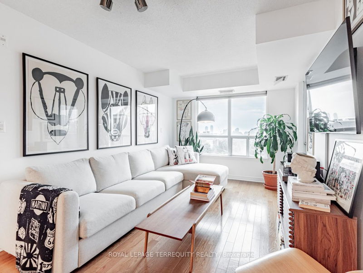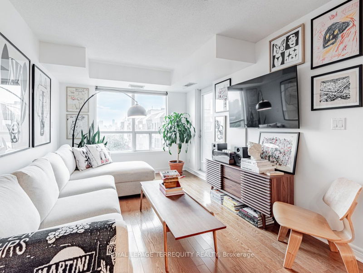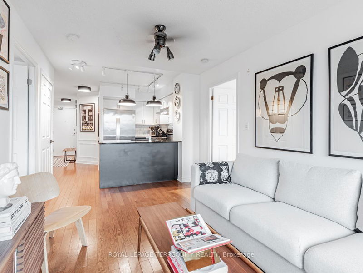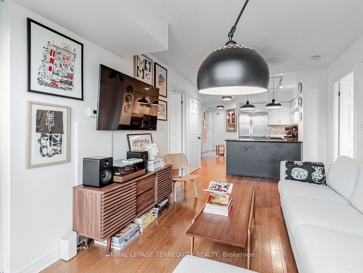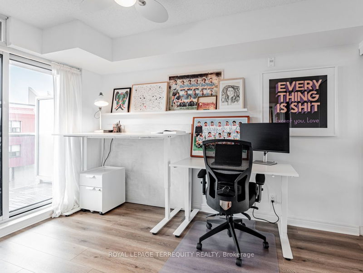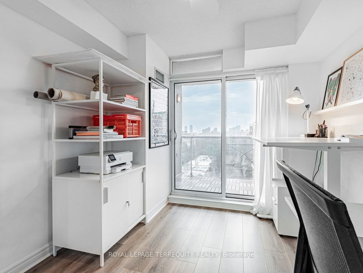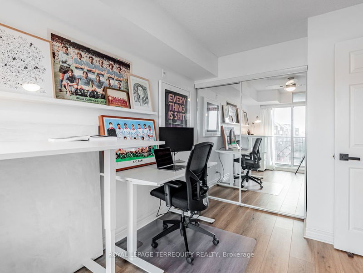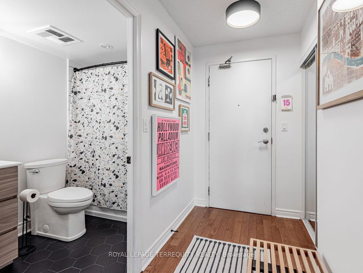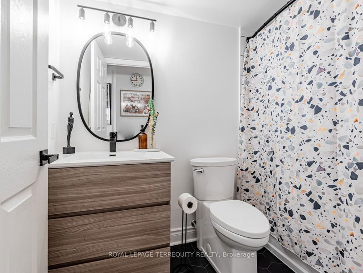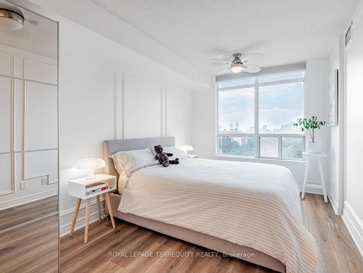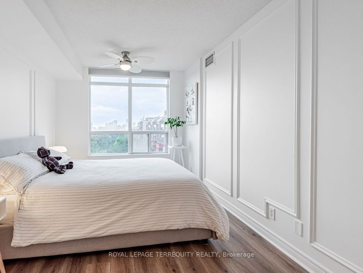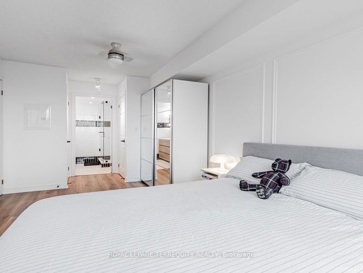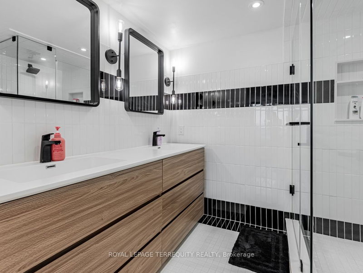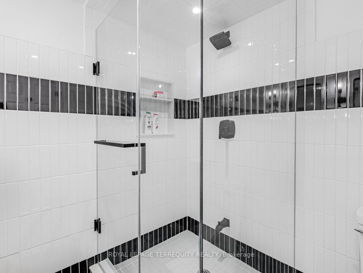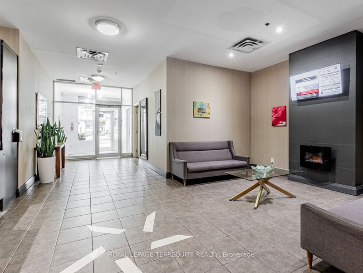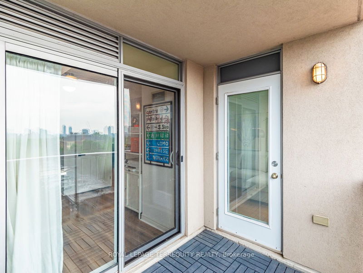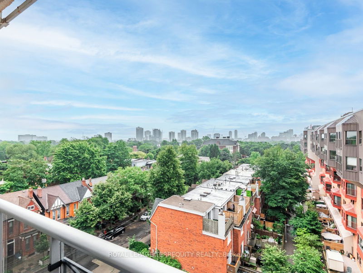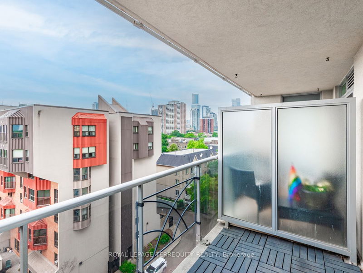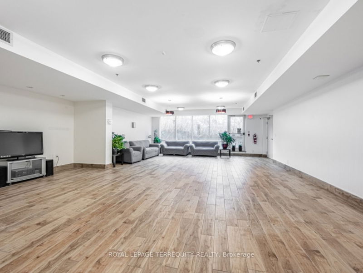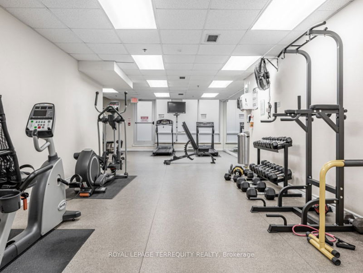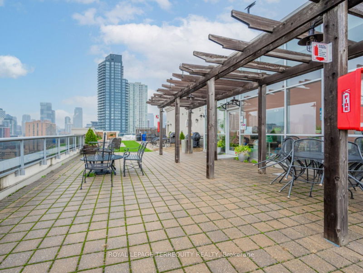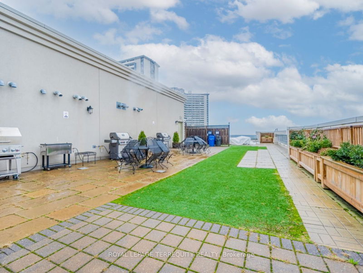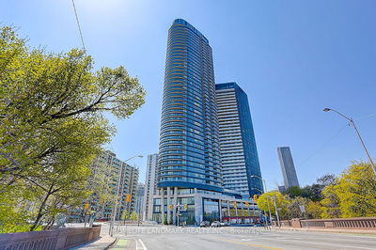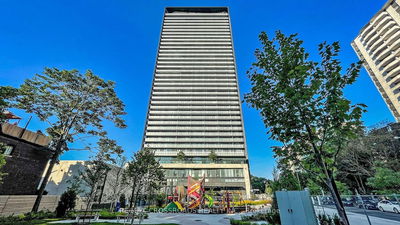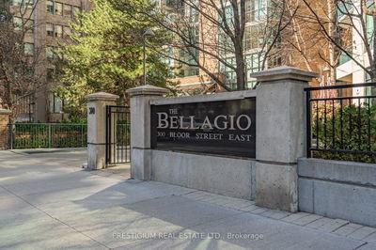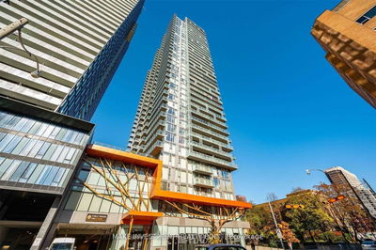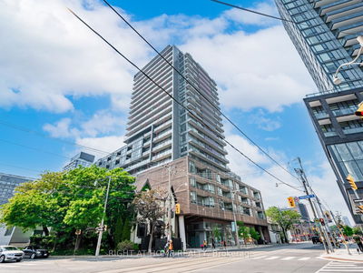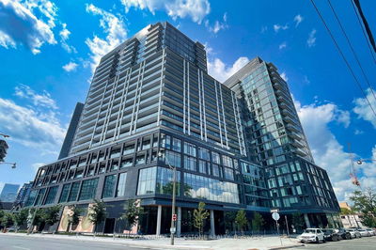Incredible opportunity awaits you at this impeccably designed home. Generous size rooms and a truly functional layout amplifies the great use of the over 903sq ft available to you. This suite boasts an oversized living room, a dining room with an additional pantry and bar, two newly and fully renovated bathrooms, a large primary bedroom with two closets and ensuite bath, a second large bedroom with full closet (presently used as an office) , open balcony with unobstructed views, and finally a renovated open concept kitchen perfect for entertaining. Also included is a parking space, locker and ensuite laundry. Check out the Virtual Tour for More!
Property Features
- Date Listed: Monday, July 29, 2024
- Virtual Tour: View Virtual Tour for 715-225 Wellesley Street E
- City: Toronto
- Neighborhood: Cabbagetown-South St. James Town
- Full Address: 715-225 Wellesley Street E, Toronto, M4X 1X8, Ontario, Canada
- Living Room: Combined W/Dining
- Kitchen: Main
- Listing Brokerage: Royal Lepage Terrequity Realty - Disclaimer: The information contained in this listing has not been verified by Royal Lepage Terrequity Realty and should be verified by the buyer.

