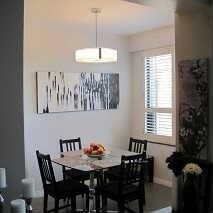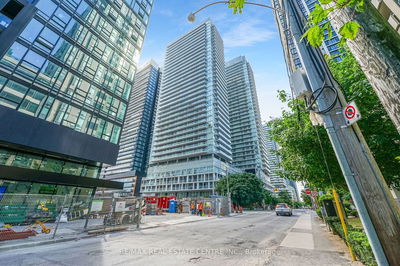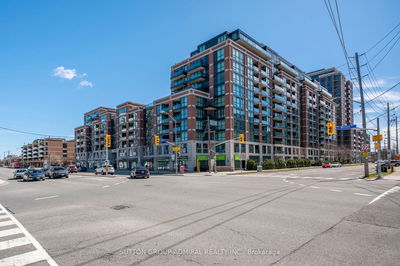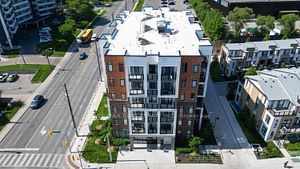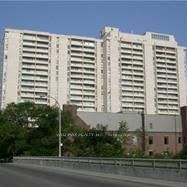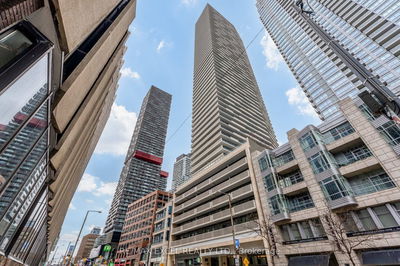Renovated One-Bedroom In Well-Managed, Well-Established Forest Hill Condominium with Balcony and Quiet East Exposure Overlooking the Park. Large Open-Concept Living Room/ Dining Room with Refurbished Dark-Stained Hardwood Floors. Crown Moulkding & California Shutters. Steps to new LRT and Subway
Property Features
- Date Listed: Tuesday, July 30, 2024
- City: Toronto
- Neighborhood: Forest Hill North
- Major Intersection: Eglinton Ave. W & Spadina Rd.
- Full Address: 306-740 Eglinton Ave. W. Avenue, Toronto, M5N 1C4, Ontario, Canada
- Living Room: Hardwood Floor, Combined W/Dining, California Shutters
- Kitchen: Renovated, Granite Counter, Stainless Steel Appl
- Listing Brokerage: Baker Real Estate Incorporated - Disclaimer: The information contained in this listing has not been verified by Baker Real Estate Incorporated and should be verified by the buyer.






