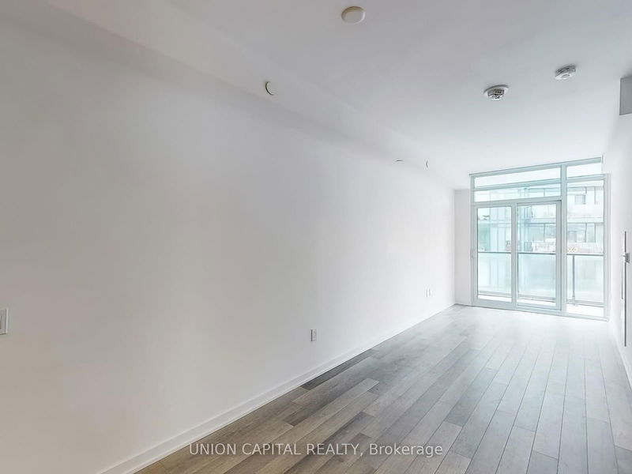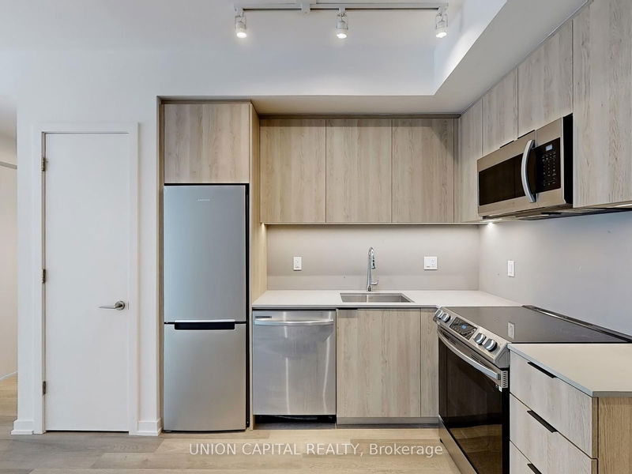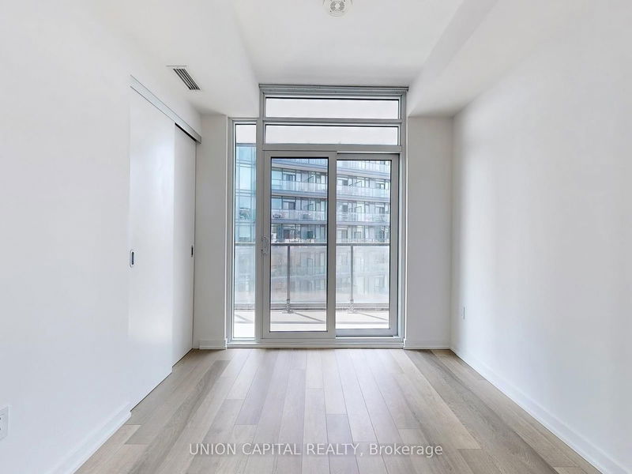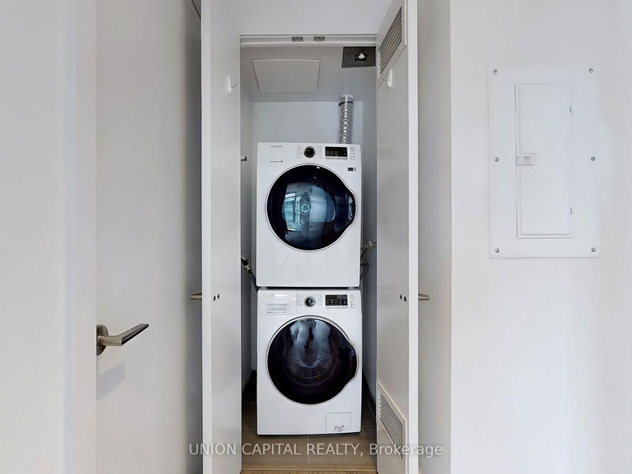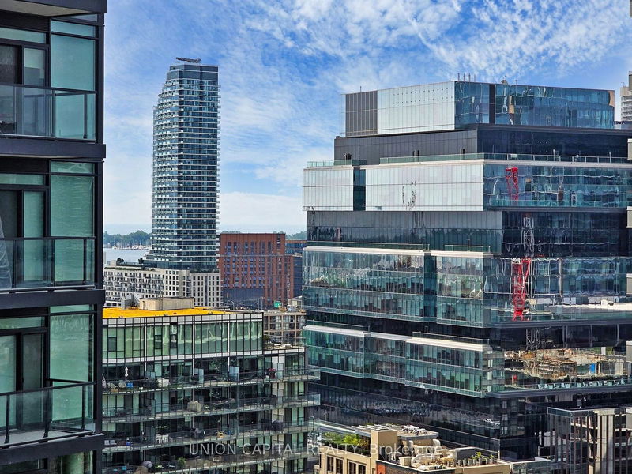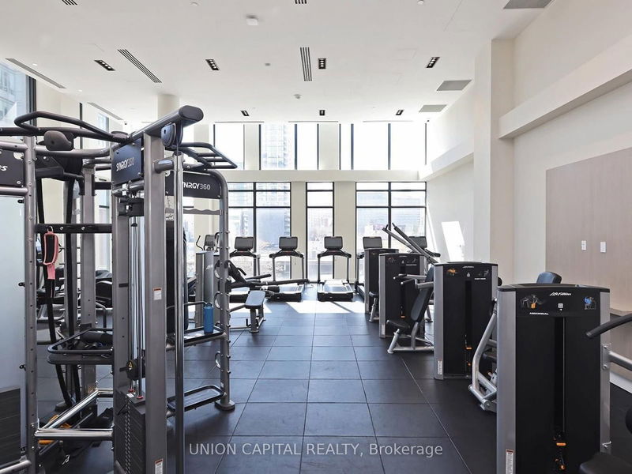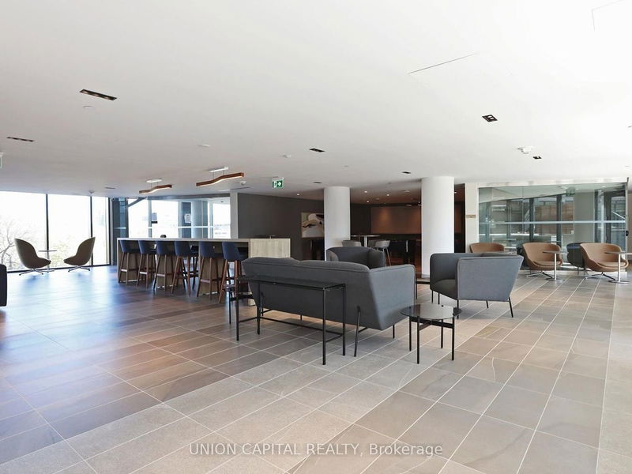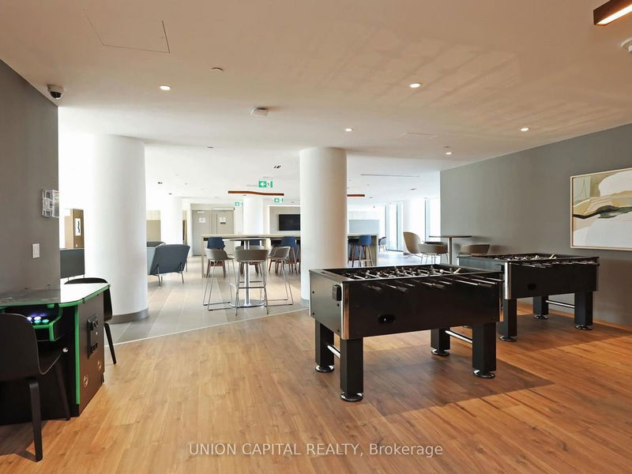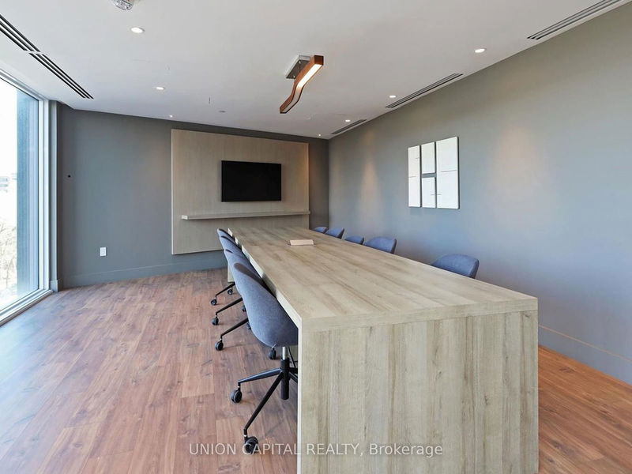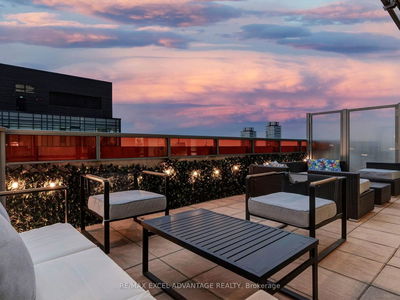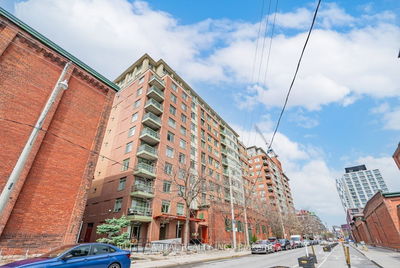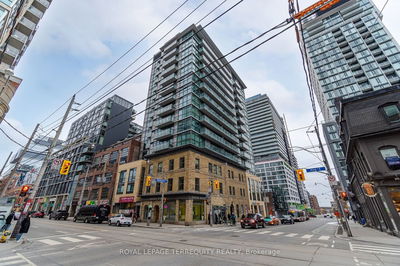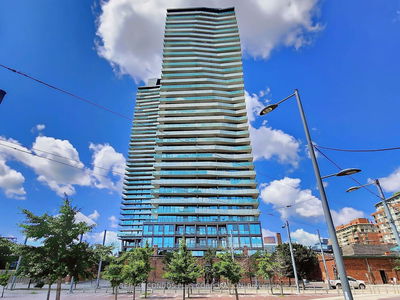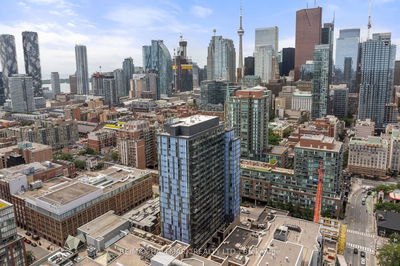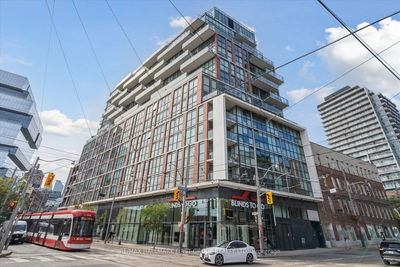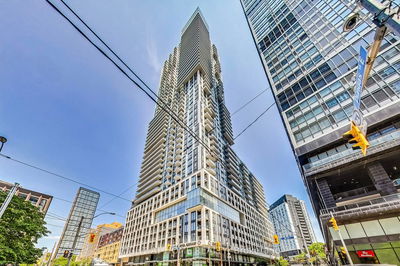High Function Layout With Bright Sunny South Facing Exposure In New Home On Power Building. Beautiful Open Concept Floor Plan With 9ft Smooth Ceilings. Located In Convient Downtown With Many Amenities Close By. Building Offers Rooftop Pool, Gym, Retail Conveniently Located In The Building
Property Features
- Date Listed: Tuesday, July 30, 2024
- Virtual Tour: View Virtual Tour for 1806-50 Power Street
- City: Toronto
- Neighborhood: Moss Park
- Full Address: 1806-50 Power Street, Toronto, M5A 3A6, Ontario, Canada
- Kitchen: Stone Counter, Ceramic Back Splash, Stainless Steel Appl
- Living Room: W/O To Balcony, Laminate, Combined W/Dining
- Listing Brokerage: Union Capital Realty - Disclaimer: The information contained in this listing has not been verified by Union Capital Realty and should be verified by the buyer.



