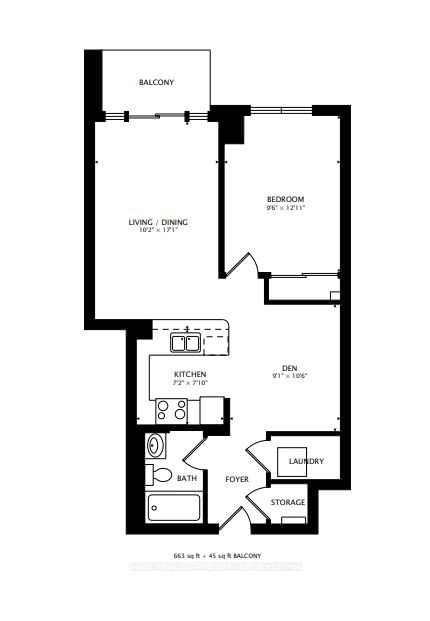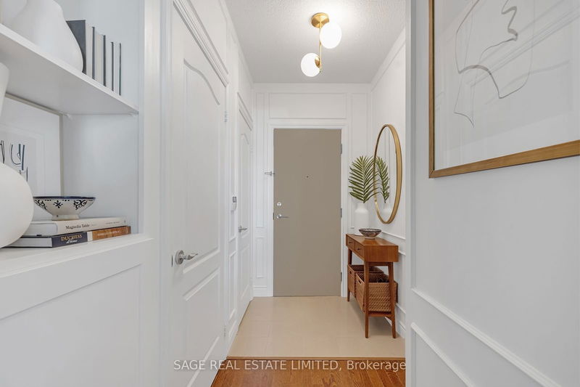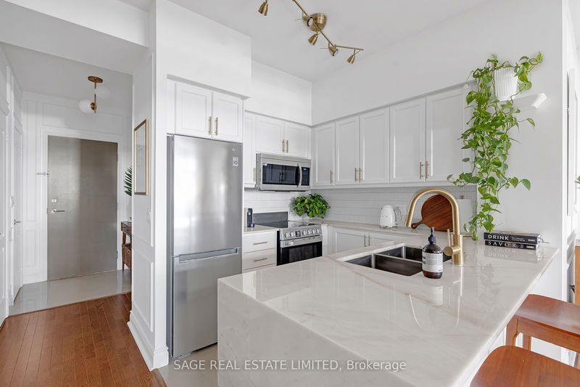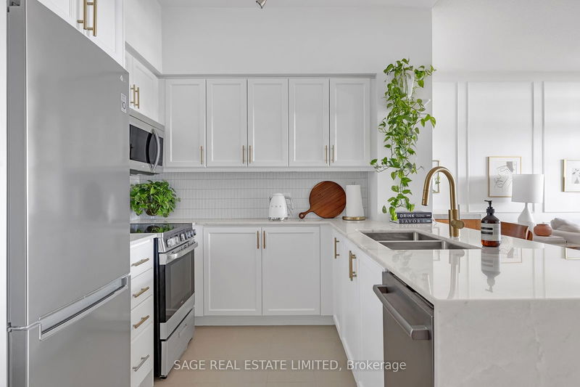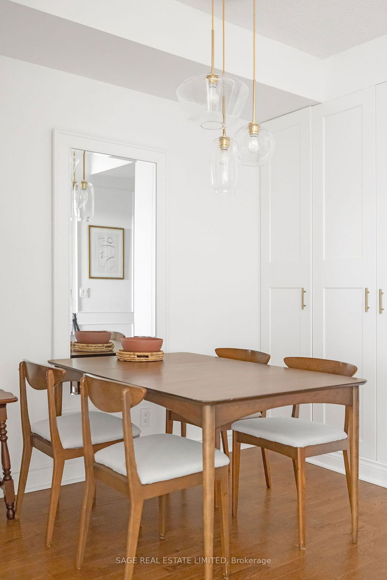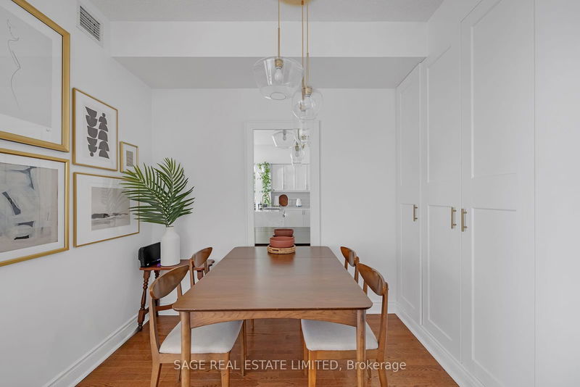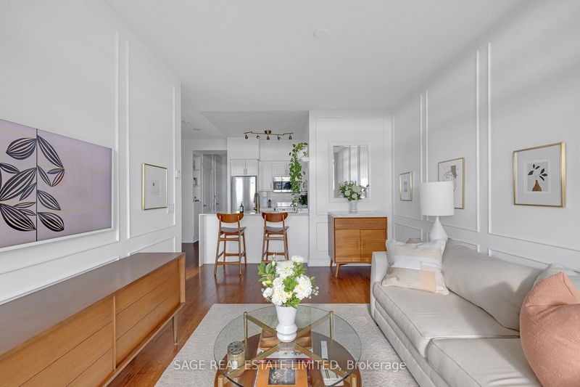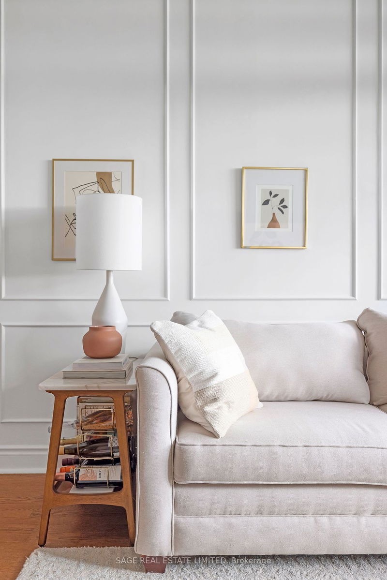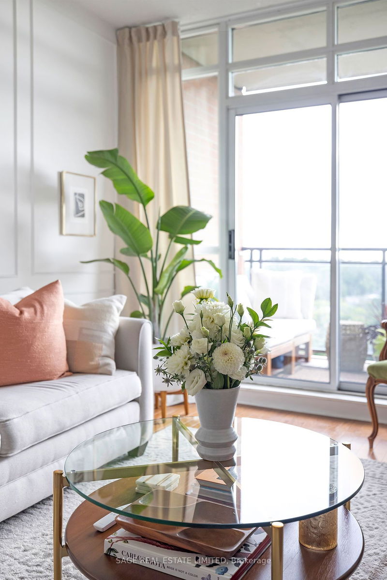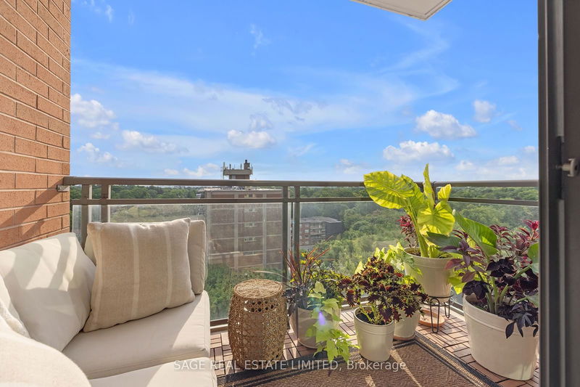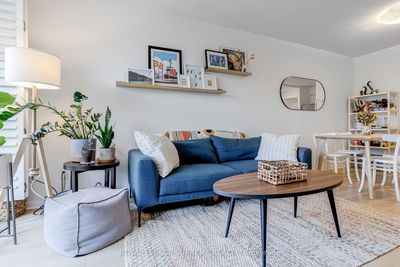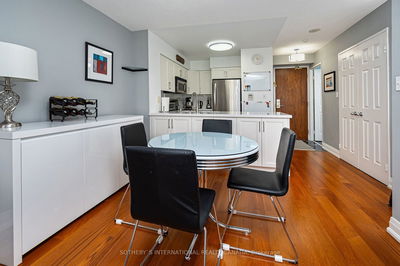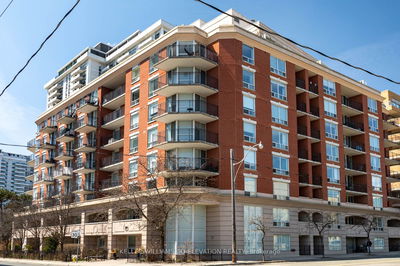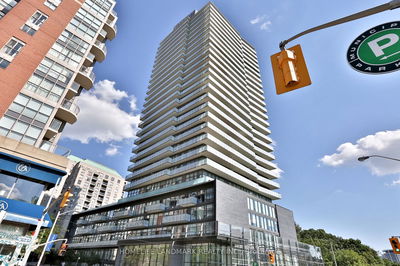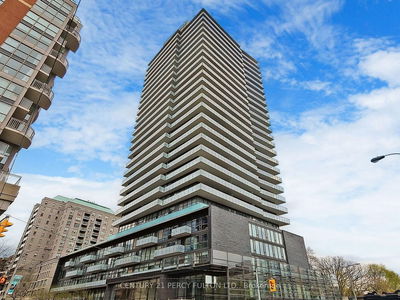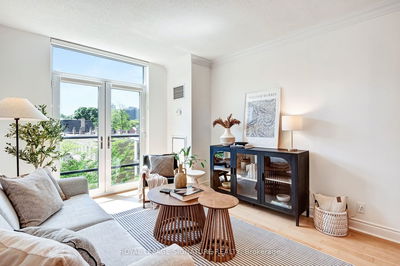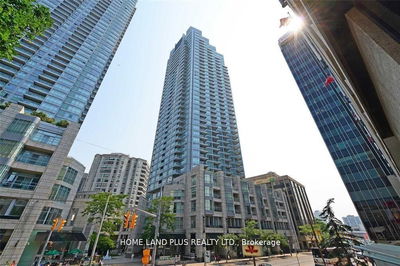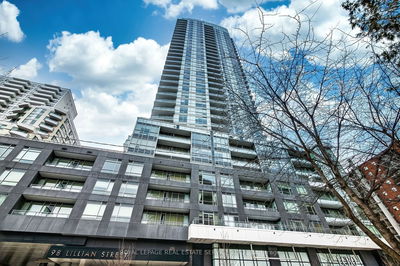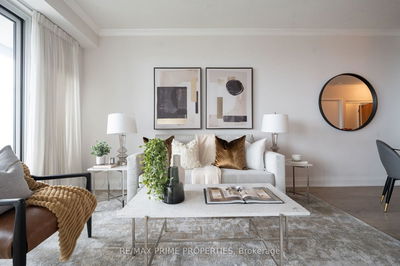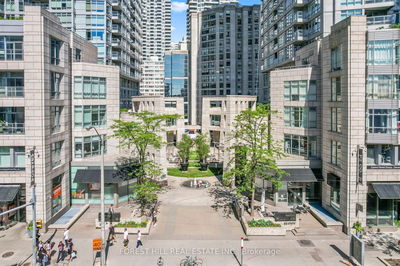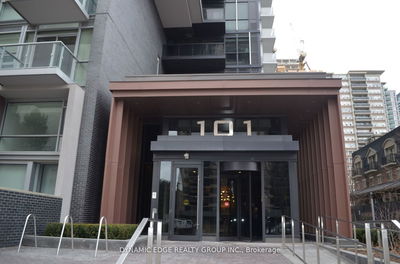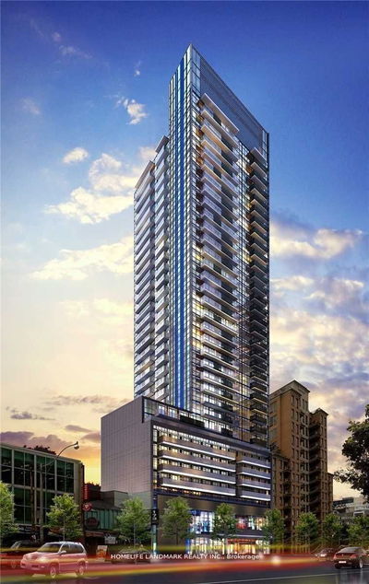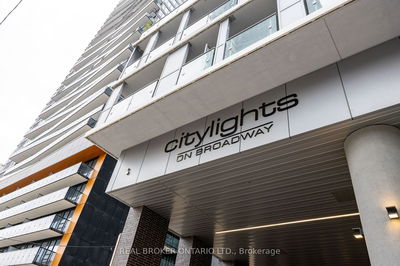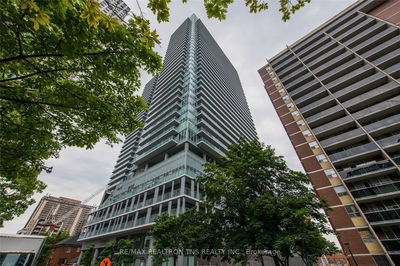Perfectly located in the desirable Davisville village, Suite 905 is move-in ready and thoughtfully redesigned to stand the test of time. Featuring a lovely, upgraded kitchen with a beautiful tile backsplash and new kitchen appliances (2023) and stunning quartzite countertops (2023), timeless wainscotting and built-in closets that utilize every square inch perfectly. The open layout seamlessly integrates the kitchen, dining, and living room, making it a perfect space to host your friends and family. High 9-foot ceilings with floor-to-ceiling windows in the bedroom and living room provide a perfect jaw-dropping sunrise view and abundant natural light. The 45 sq ft east-facing terrace is perfect to relax on and boasts unobstructed views over the tree canopy of Mt Pleasant and the Don Valley - all the way to the lake on a clear day. Very few condos can be assured of Forever Views like Suite 905. Amenities include a 24/7 concierge, indoor pool, hot tub and saunas, fitness facilities, party rm, dining rm, billiard room, two guest suites, a car wash, bike storage, and lots of underground visitor parking. Easy access to public transit. A short walk to shops and restaurants of Davisville, Bayview Village, and Yonge Street. Directly on the Kay Gardner Beltline, close to Evergreen Brickworks, with parks and tennis courts nearby - perfect to enjoy outdoors!
Property Features
- Date Listed: Tuesday, August 06, 2024
- Virtual Tour: View Virtual Tour for 905-319 Merton Street
- City: Toronto
- Neighborhood: Mount Pleasant West
- Full Address: 905-319 Merton Street, Toronto, M4S 1A5, Ontario, Canada
- Living Room: East View, Walk-Out, Wainscoting
- Kitchen: Custom Counter, Custom Backsplash, Combined W/Den
- Listing Brokerage: Sage Real Estate Limited - Disclaimer: The information contained in this listing has not been verified by Sage Real Estate Limited and should be verified by the buyer.


