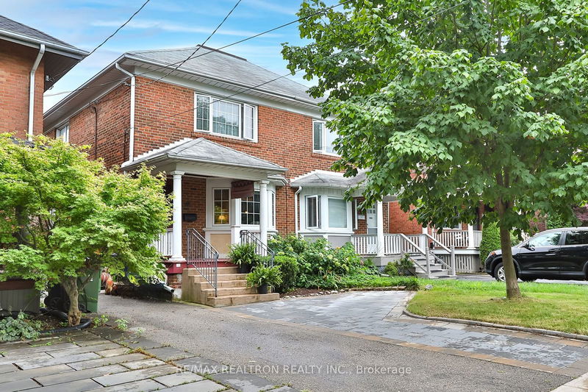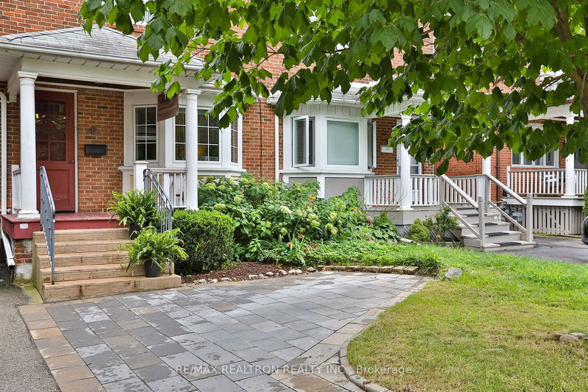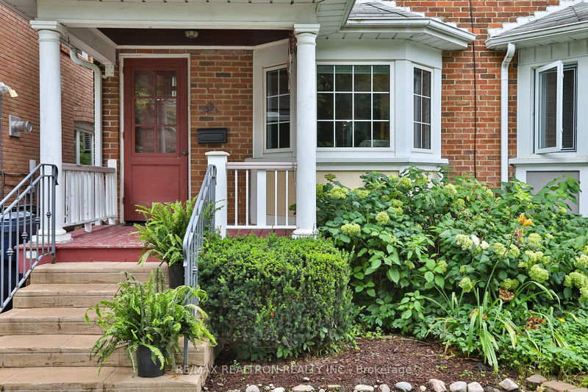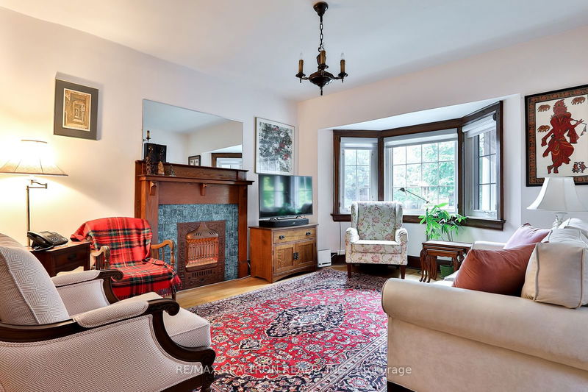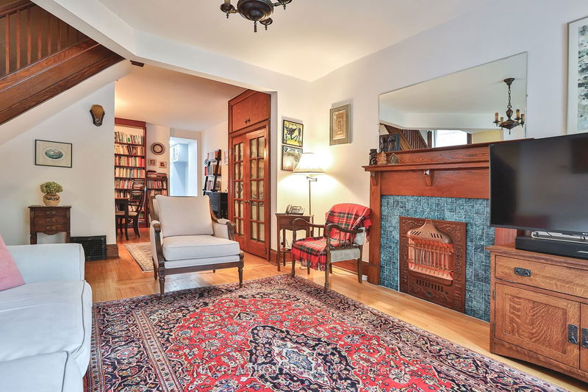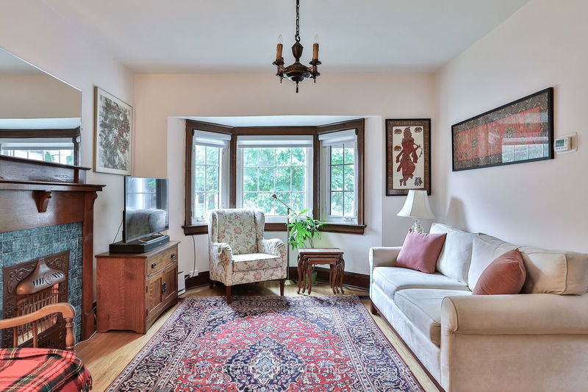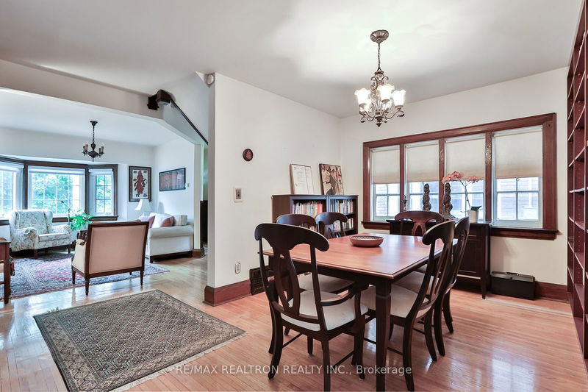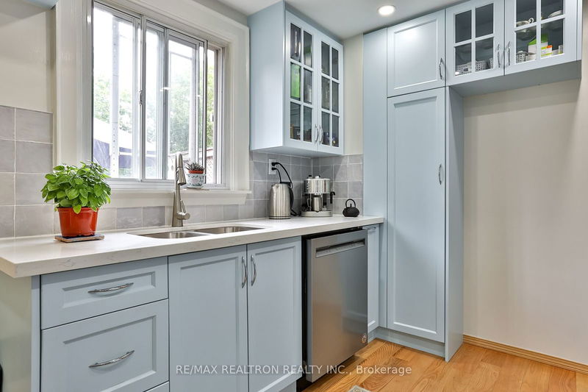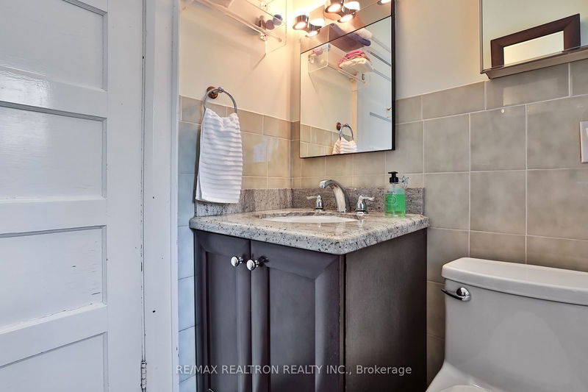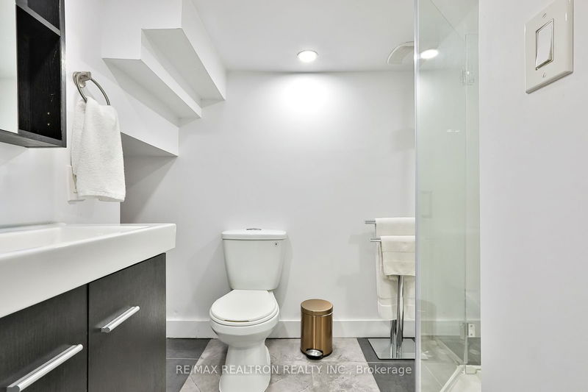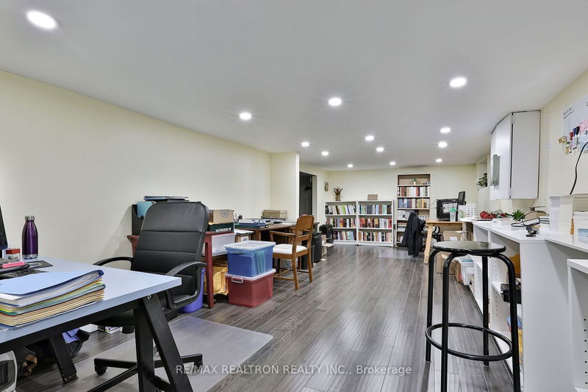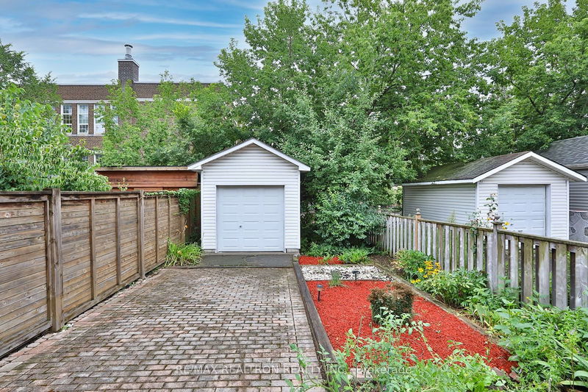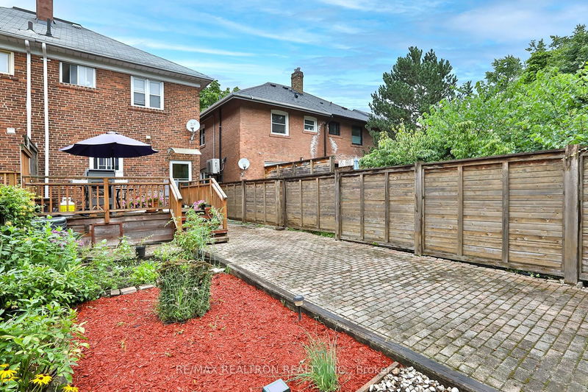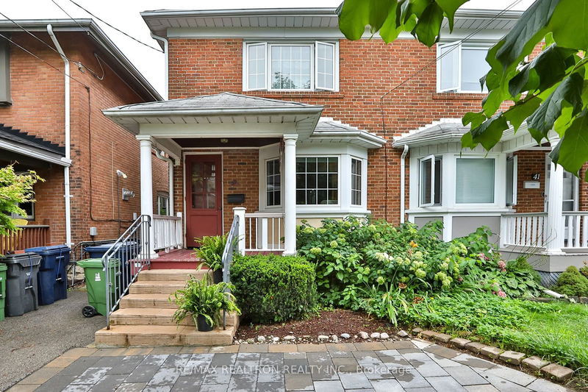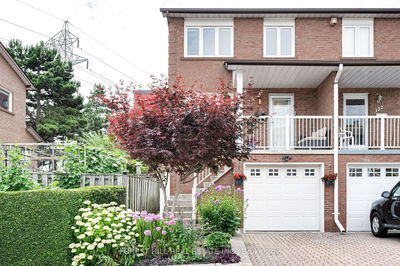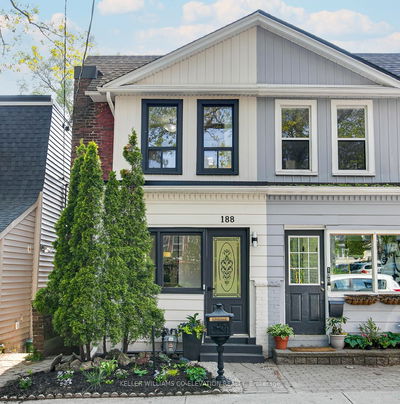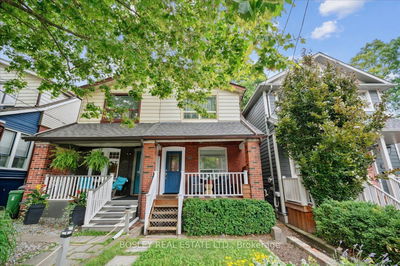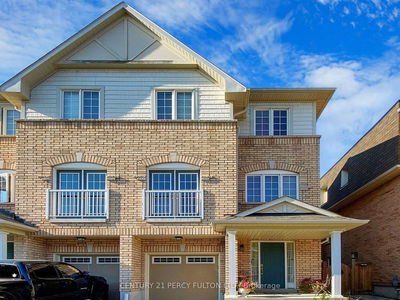Nestled in the heart of the highly sought-after Lawrence Park North neighbourhood, this charming semi-detached home offers a warm and inviting atmosphere for you and your family to call home. Boasting three bedrooms, two bathrooms, and a beautifully finished basement, this cozy retreat is the epitome of comfort and convenience. The finished basement adds valuable living space to the home, offering a versatile area that can be used as a family room, home gym, or entertainment space. With its cozy atmosphere and ample storage, the basement provides endless possibilities for customization to suit your lifestyle. * Owned by a distinguished novelist, this home exudes a creative and inspirational ambiance, making it a perfect sanctuary for literary minds and art enthusiasts. One of the standout features of this home is its convenient location, providing easy access to the subway and major roads and highways, making commuting a breeze. The proximity to public transportation and key routes ensures that you can easily explore all that the city has to offer, from vibrant neighbourhoods to cultural attractions. Lawrence Park North is renowned for its top-rated schools, ensuring that families have access to quality education options for their children. Additionally, the neighbourhood boasts a diverse array of restaurants, shops, and amenities, allowing residents to enjoy a vibrant and bustling community right at their doorstep. In conclusion, this cozy 3 bedroom, 2 bathroom semi-detached home in Lawrence Park North offers the perfect blend of comfort, convenience, and community. With its inviting living spaces, finished basement, and prime location, this home provides an ideal setting for you to create lasting memories with your loved ones. Don't miss the opportunity to make this charming residence your own and experience the best that city living has to offer.
Property Features
- Date Listed: Thursday, August 08, 2024
- Virtual Tour: View Virtual Tour for 39 Woburn Avenue
- City: Toronto
- Neighborhood: Lawrence Park North
- Full Address: 39 Woburn Avenue, Toronto, M5M 1K5, Ontario, Canada
- Living Room: O/Looks Frontyard, Hardwood Floor, Bay Window
- Kitchen: Stainless Steel Appl, O/Looks Backyard
- Listing Brokerage: Re/Max Realtron Realty Inc. - Disclaimer: The information contained in this listing has not been verified by Re/Max Realtron Realty Inc. and should be verified by the buyer.

