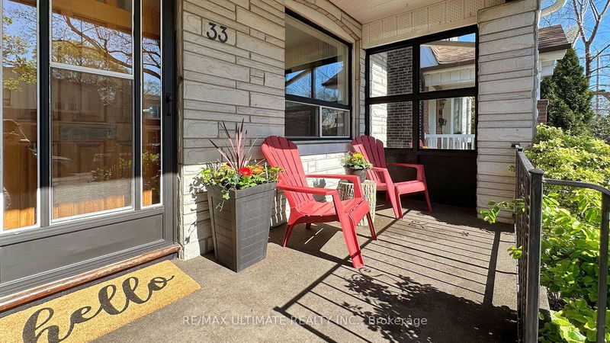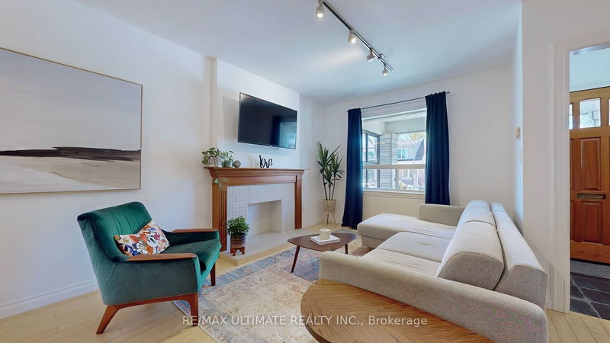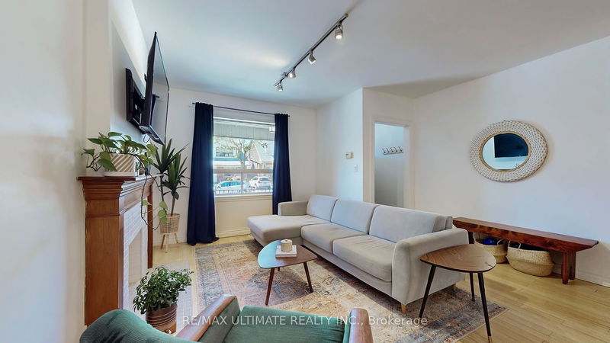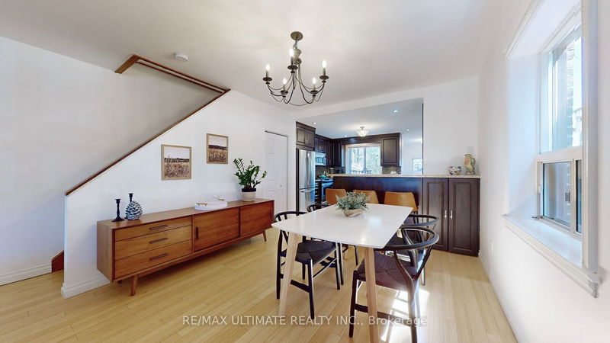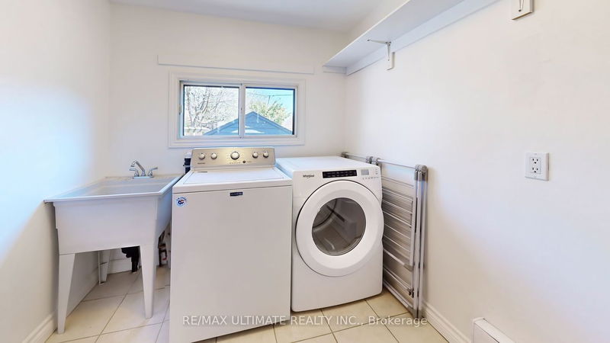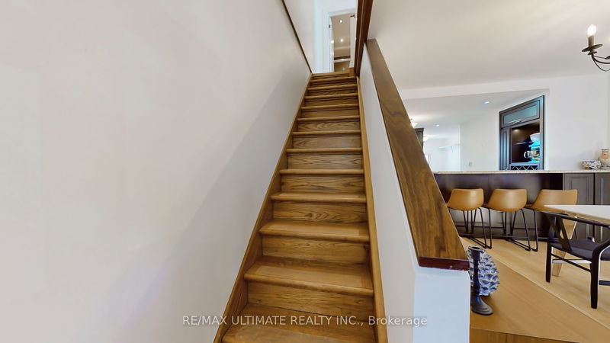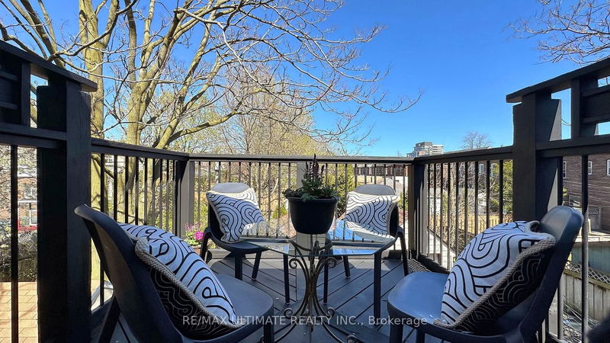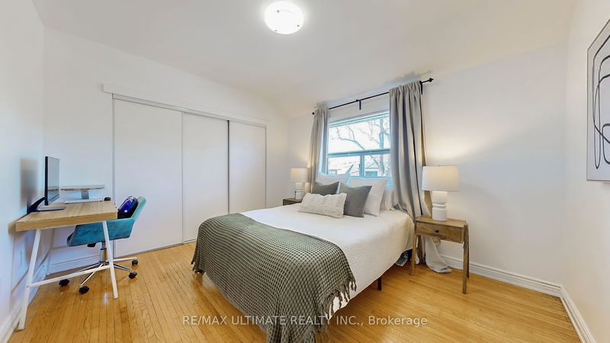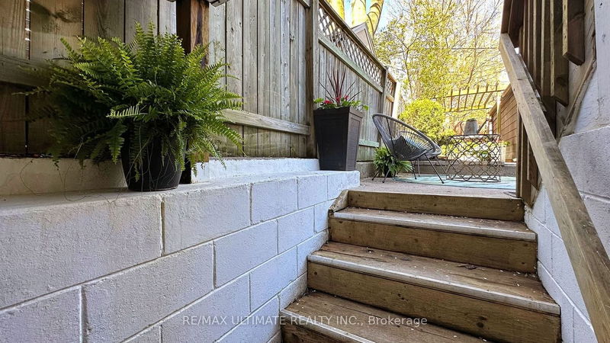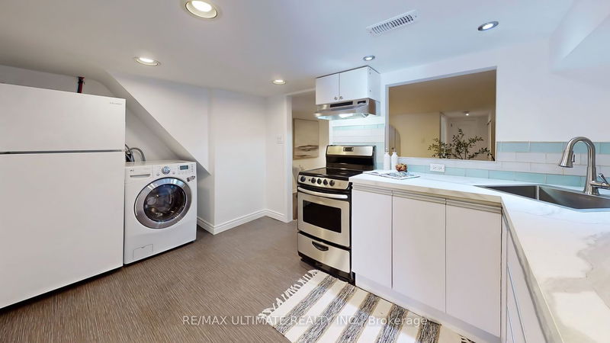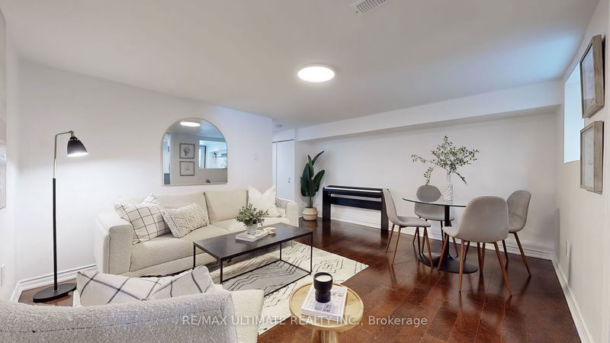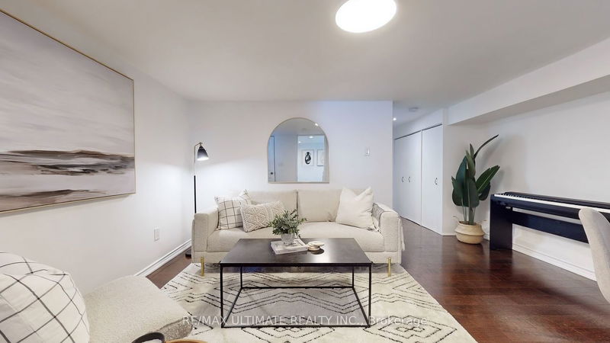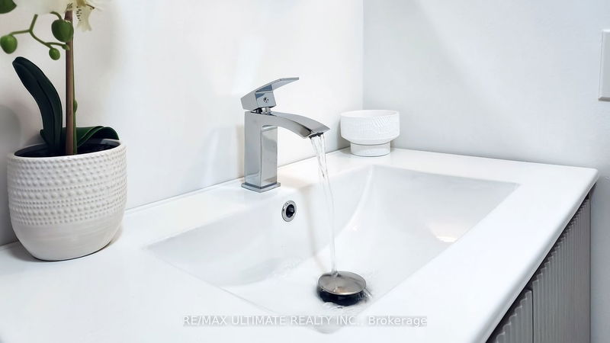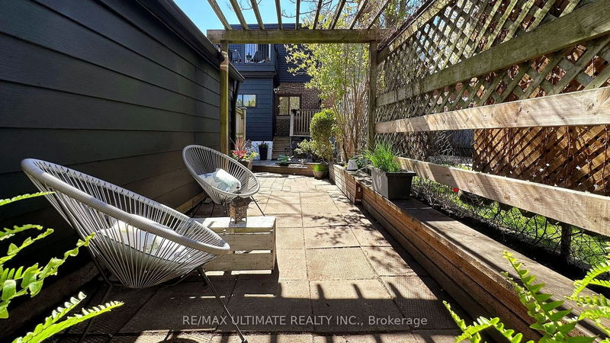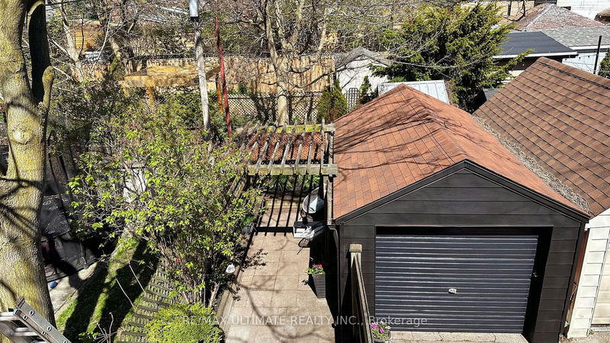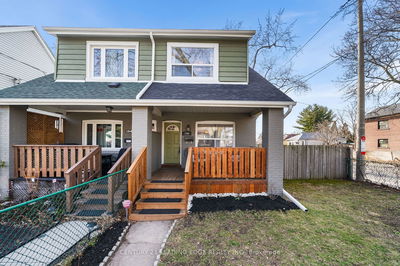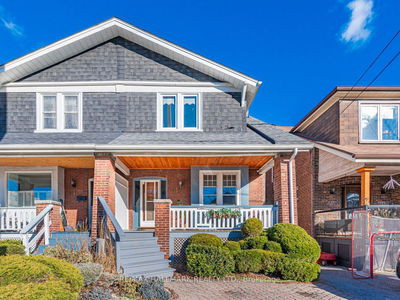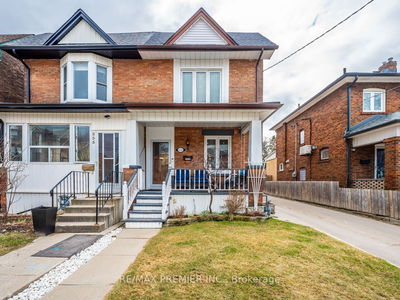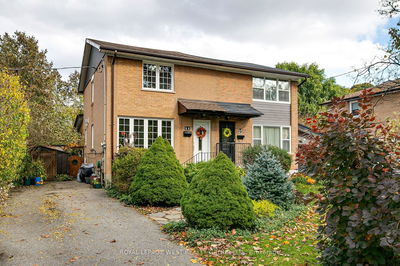Immerse yourself in the vibrant spirit of East York with this modern 2-storey semi-detached home - it's a hidden gem with so much to offer at a price that won't break the bank! Dive into homeownership effortlessly as the basement suite generates extra income, making it a dream for first-time buyers, multigenerational families, and savvy investors alike. Tucked just around the corner from Danforth Ave, this property boasts a backyard space perfect for setting up your patio furniture and creating a cozy outdoor retreat. Step onto the welcoming front porch, setting the scene for modern living. Inside, an open-concept layout seamlessly merges the living, dining, and kitchen spaces, while three generously sized bedrooms upstairs with LOTS of closet space, a spacious 4-piece bath, and ensuite laundry ensure convenience and comfort. Enjoy the luxury of a second-floor deck, perfect for soaking up the sun and dining al fresco. Meanwhile, the basement, accessed via its exclusive entrance from the backyard, boasts a tastefully renovated white kitchen with a spacious washroom, and a generously sized bedroom with ample closet space. Plus, a living area that's both versatile and functional, complete with laundry facilities for added peace of mind. And don't forget about the detached garage in the back - perfect for all your storage needs. With the best neighbours ever just a stone's throw away, don't miss out on this incredible opportunity to own a piece of East York's dynamic energy - it's time to make this house your home!
Property Features
- Date Listed: Friday, May 03, 2024
- Virtual Tour: View Virtual Tour for 33 Glebemount Avenue
- City: Toronto
- Neighborhood: Danforth
- Major Intersection: Coxwell & Danforth
- Living Room: Bamboo Floor, Open Concept, Large Window
- Kitchen: Granite Counter, Stainless Steel Appl, Modern Kitchen
- Kitchen: Pot Lights, Renovated, Vinyl Floor
- Living Room: Hardwood Floor, Window
- Listing Brokerage: Re/Max Ultimate Realty Inc. - Disclaimer: The information contained in this listing has not been verified by Re/Max Ultimate Realty Inc. and should be verified by the buyer.


