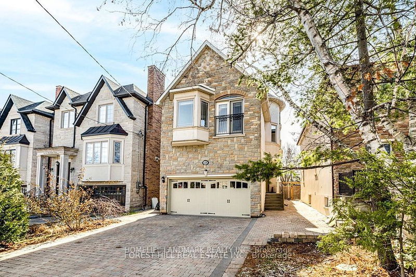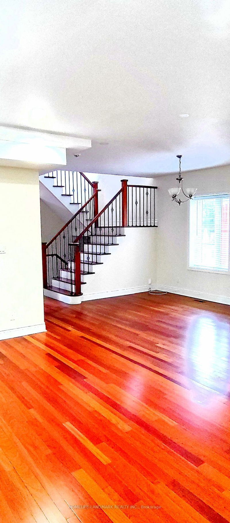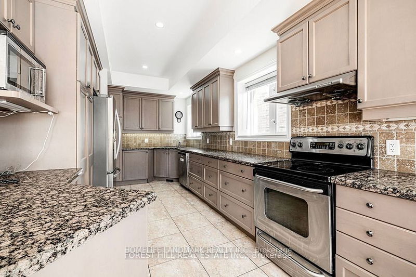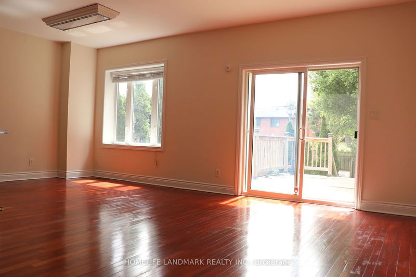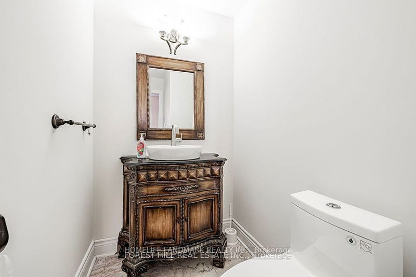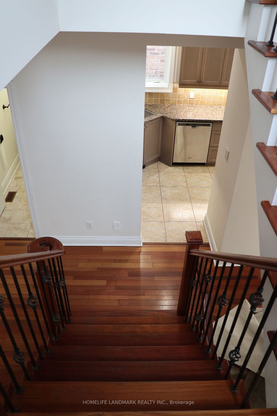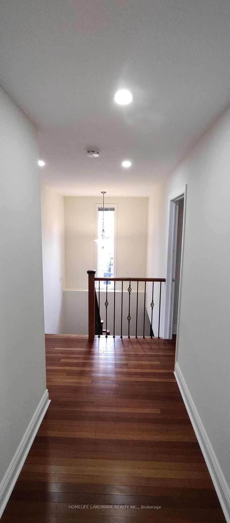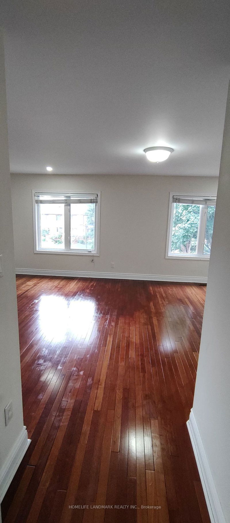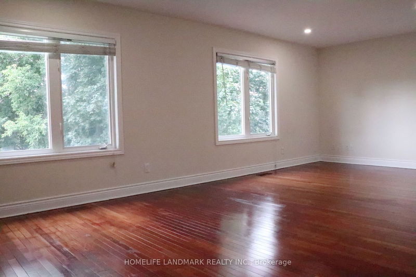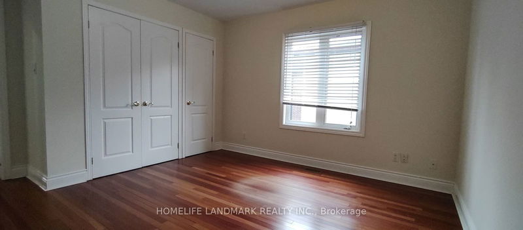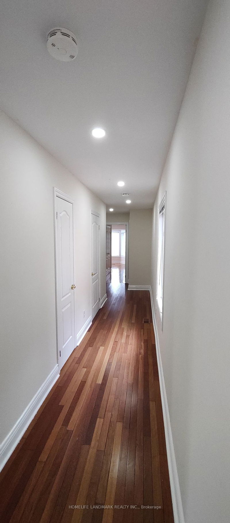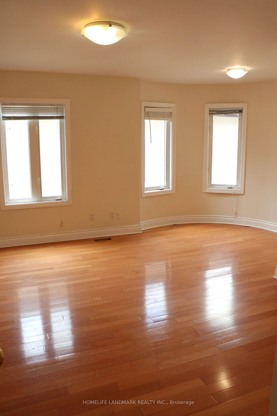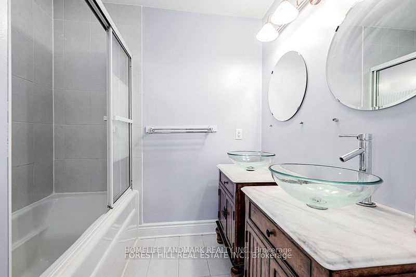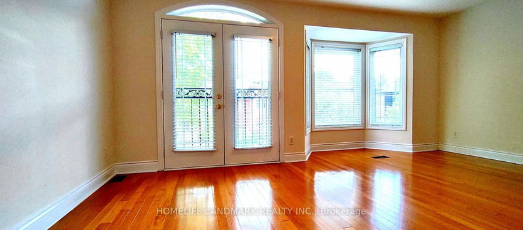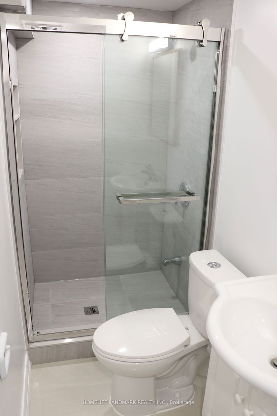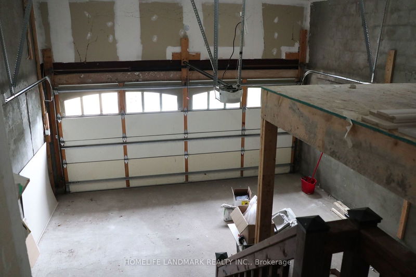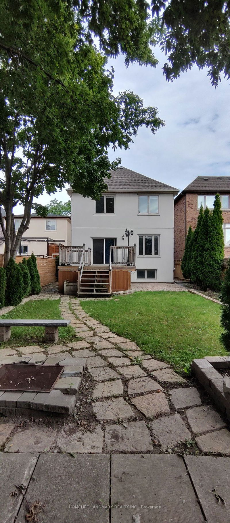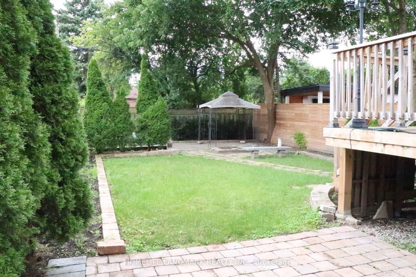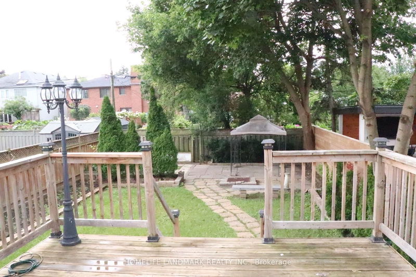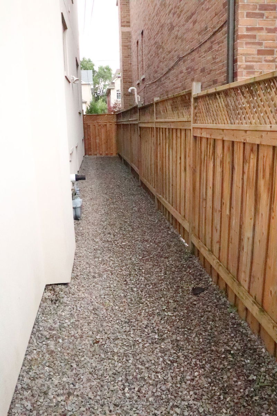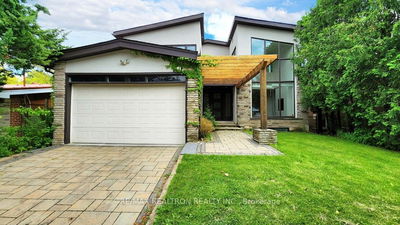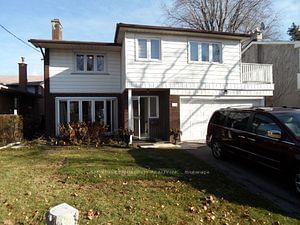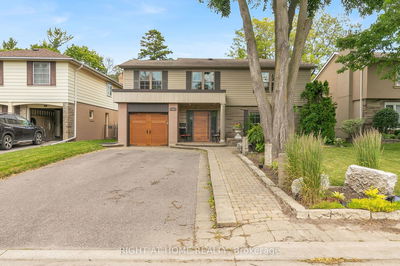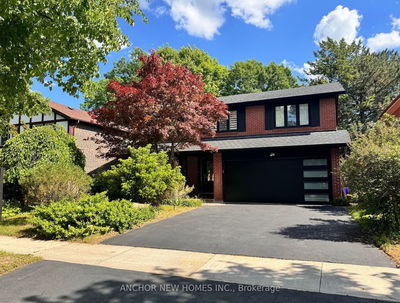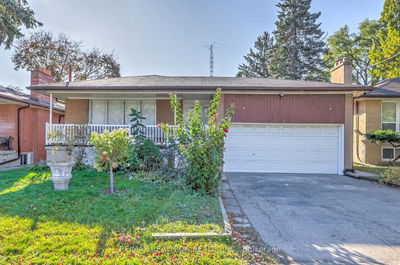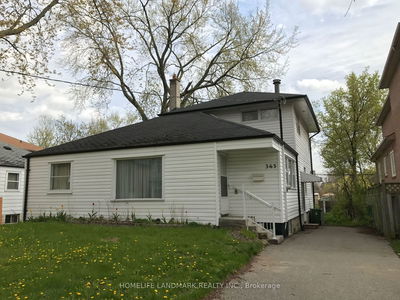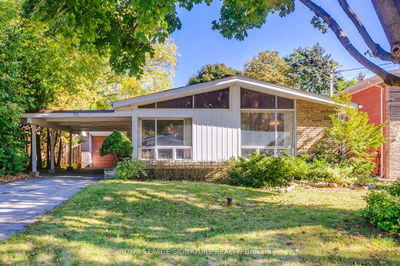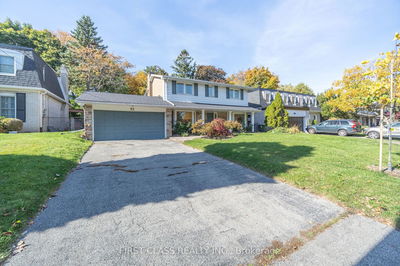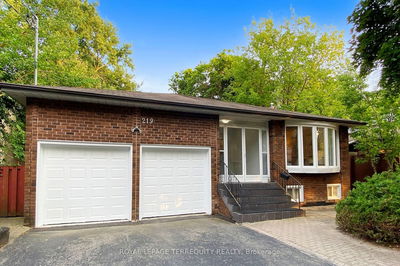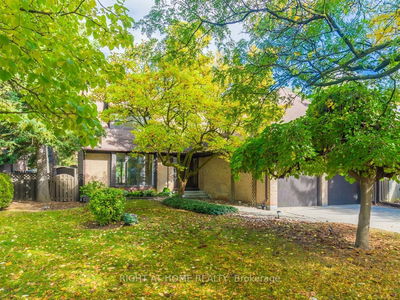Top-Ranked School: Earl Haig Ss, Approximately 2900Sf (Owner new decorated)+Full Size Bsmt W/A Separate Entrance**Featuring Spacious Foyer & Direct Access Garage To Foyer**Open Concept Living & Dining Room Area W/Hi Ceiling(9Ft)**Gourmet Kitchen Combined Sunny/South Exposure Breakfast & Connected To Family Room & Easily Access To South Exposure Sundeck & Deep---Premium 160Ft Backyard**All Generous Bedrooms---Oversized & South Exp---Overlooking Spacious Garden Prim Bedrms W/A Large W-I Closet & 4Pcs Ensuite*Large Bedrms Have Ensuites & Practical--Functional 2nd Flr Laundry Room**A Walk-Up & Side Entrances To Super Bright Bsmt. Lots Of Storage Area**Convenient Location To Yonge St(Shopping-Subway),Park, Schools, Hwy
Property Features
- Date Listed: Monday, August 12, 2024
- City: Toronto
- Neighborhood: Willowdale East
- Major Intersection: E.Willowdale Ave/S.Finch Ave
- Living Room: Hardwood Floor, Pot Lights, Open Concept
- Kitchen: Stainless Steel Appl, Pot Lights, Window
- Family Room: Hardwood Floor, W/O To Sundeck, O/Looks Backyard
- Listing Brokerage: Homelife Landmark Realty Inc. - Disclaimer: The information contained in this listing has not been verified by Homelife Landmark Realty Inc. and should be verified by the buyer.

