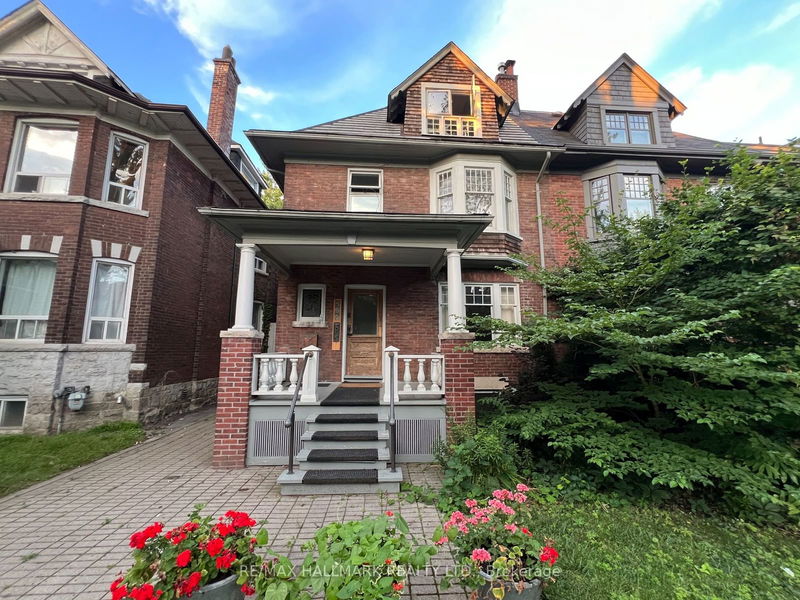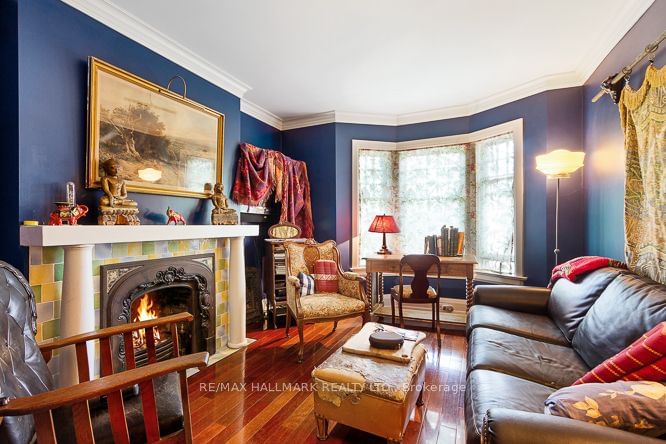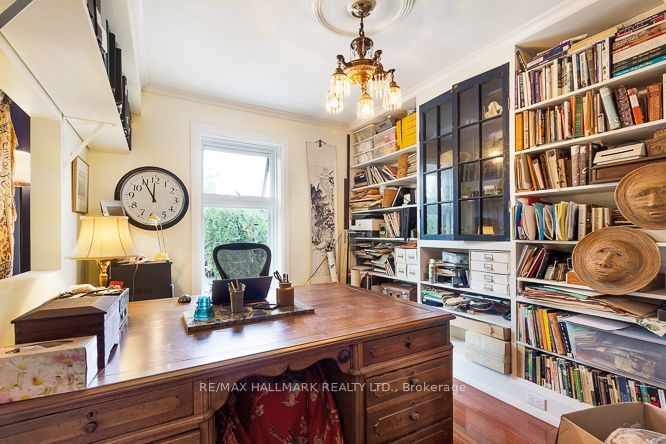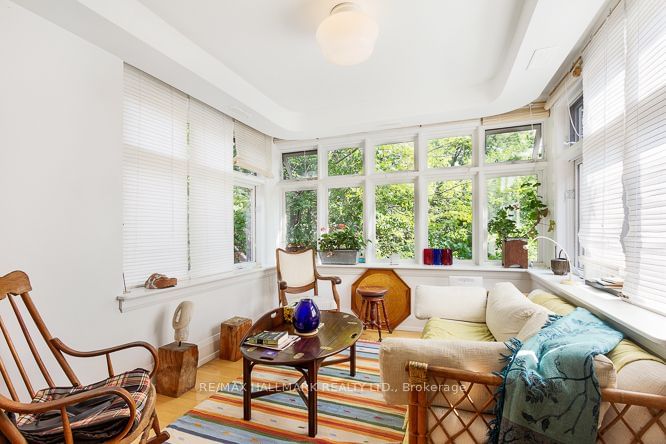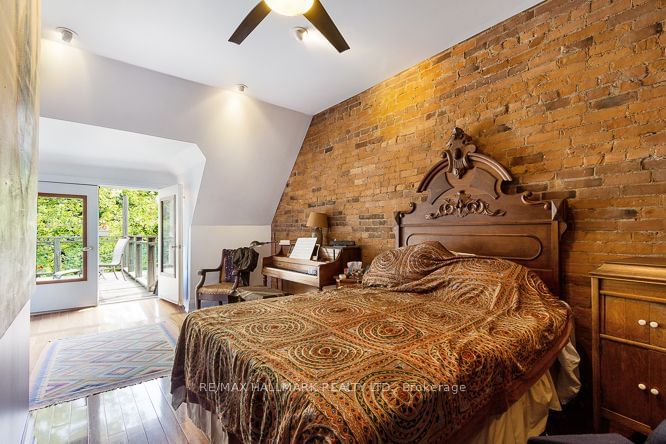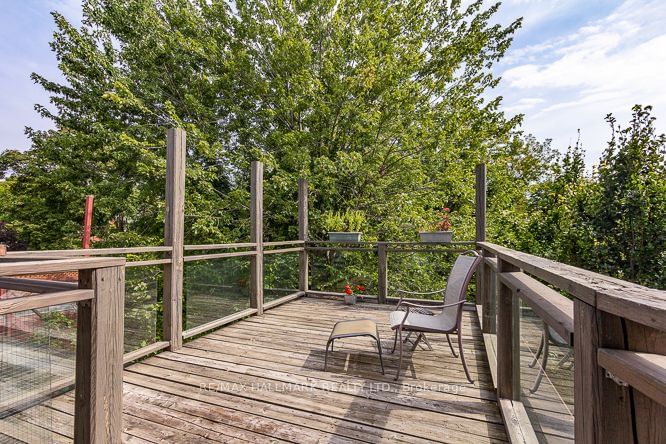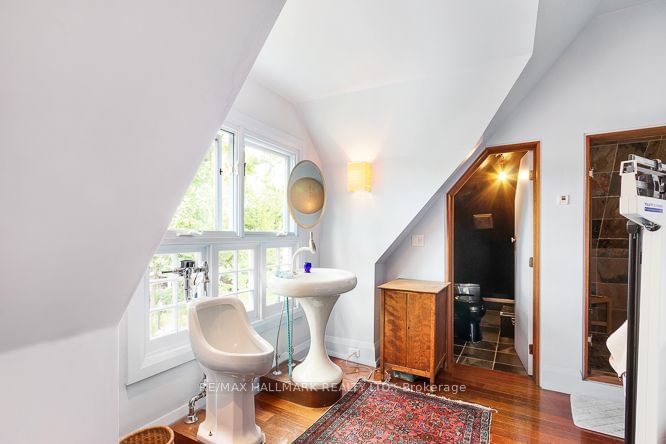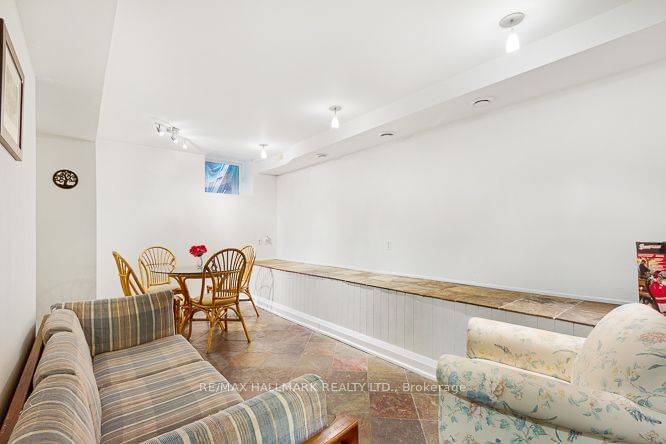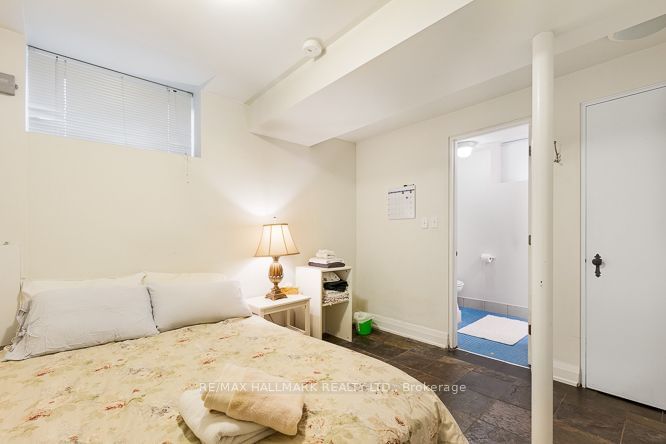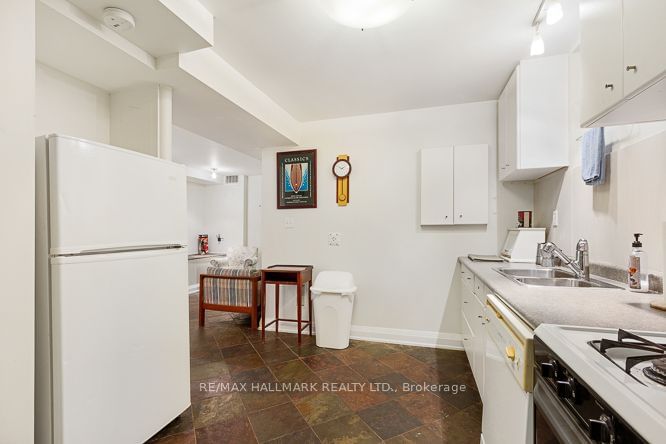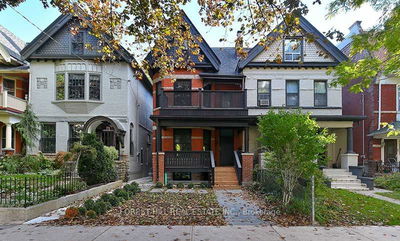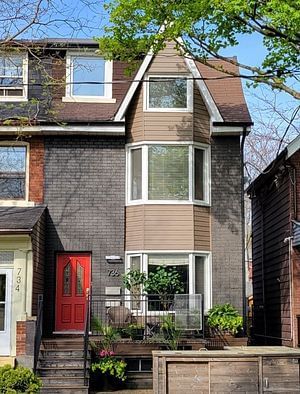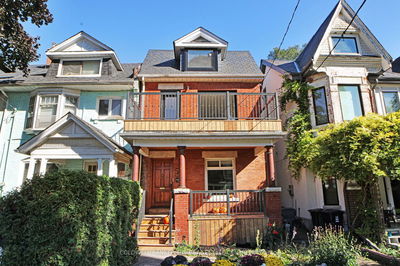Well Appointed All Brick 3 Story Triplex Semi On The Highly Desired Palmerston Blvd! Private Parking For 2. Secluded 29x139 Lot With Beautiful Serene Backyard. Owner Occupied Since 89. Property Consists Of 3 Units. Main floor: 2 Bedroom 1 Bathroom W/Fireplace, Dining Room & Kitchen. 2nd & 3rd Floors: 2 Bedroom 2 Bathroom W/Fireplace, Dining Room, Kitchen, Sunroom & Walkout To Deck. Home Is Much Larger Than It Looks. Each Suite Has Separate Utility Accounts, Furnaces & 8 ft Ceilings. Ideal For Live In/Rent Or Can Easily Be Converted To Large Single-Family Home As It Was Originally. An Incredible Opportunity In One Of The Most Sought After Neighbourhoods, Palmerston/Little Italy. TTC, Subway Stations, University Of Toronto, Shopping & More Just Steps Away. (Property Also Allows For An Additional Home To Be Build In The Rear.)
Property Features
- Date Listed: Monday, August 12, 2024
- City: Toronto
- Neighborhood: Palmerston-Little Italy
- Major Intersection: College and Palmerston
- Full Address: 499 Palmerston Boulevard, Toronto, M6G 2P2, Ontario, Canada
- Living Room: Main
- Kitchen: Main
- Living Room: 2nd
- Kitchen: 2nd
- Listing Brokerage: Re/Max Hallmark Realty Ltd. - Disclaimer: The information contained in this listing has not been verified by Re/Max Hallmark Realty Ltd. and should be verified by the buyer.


