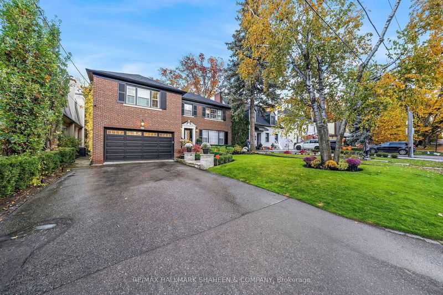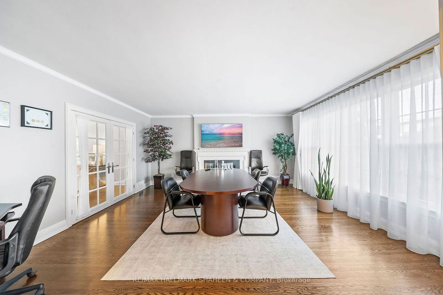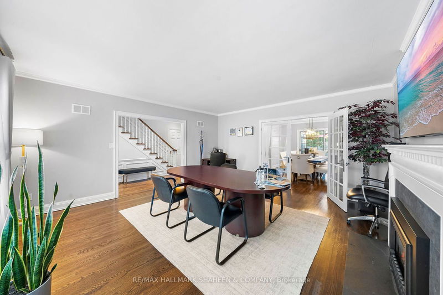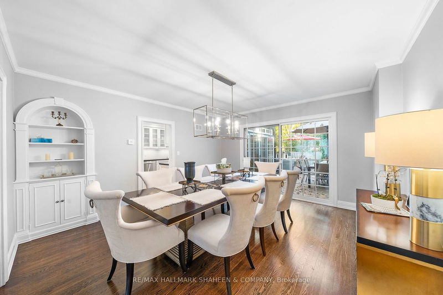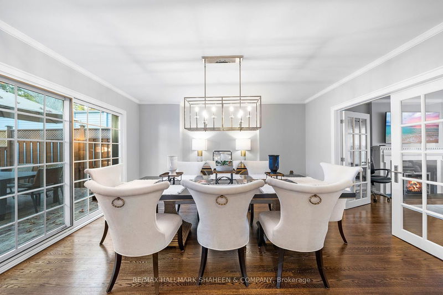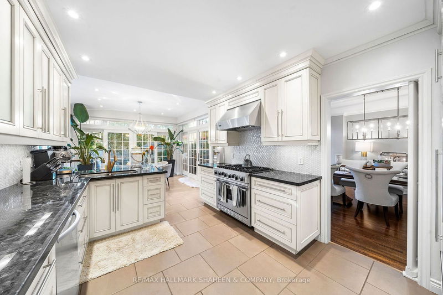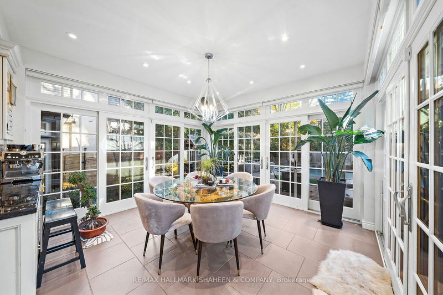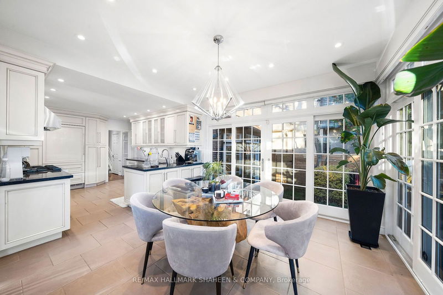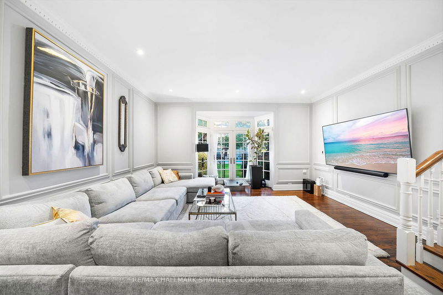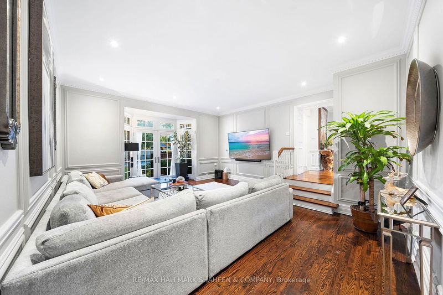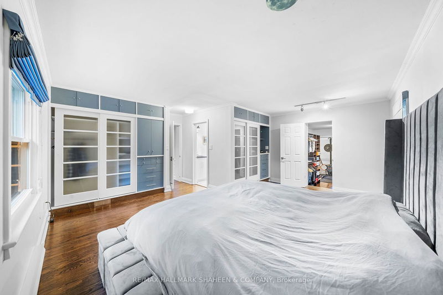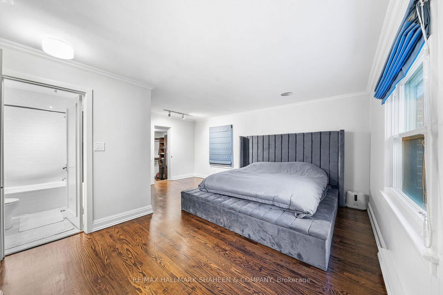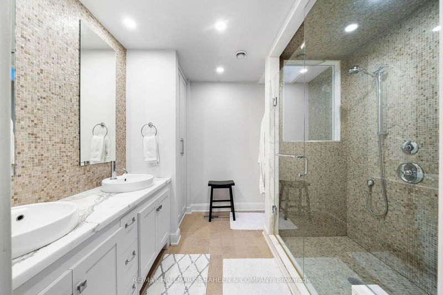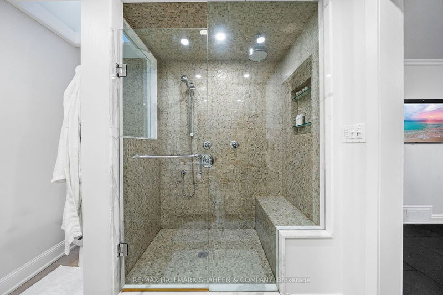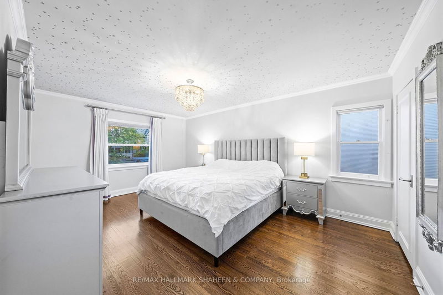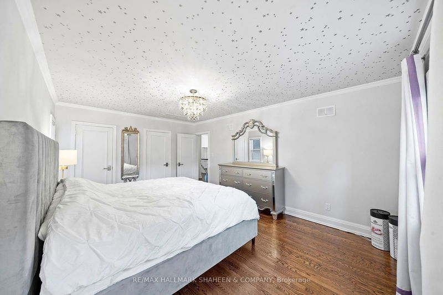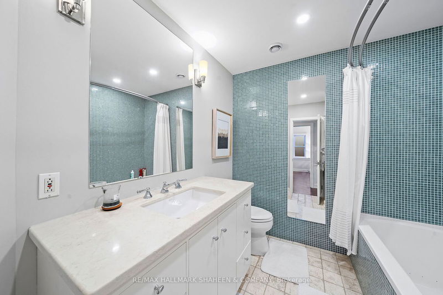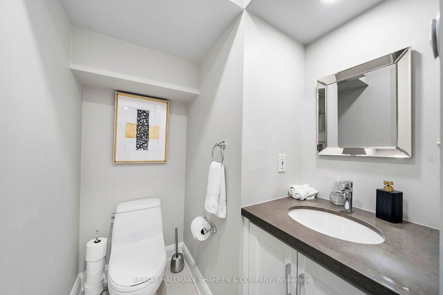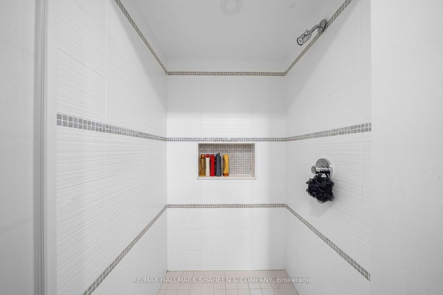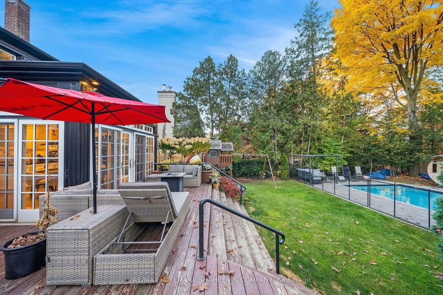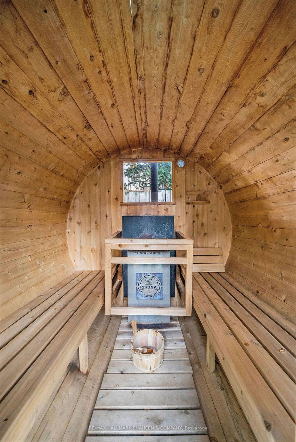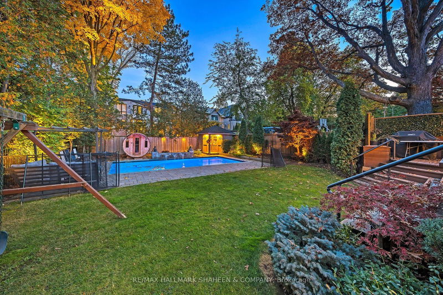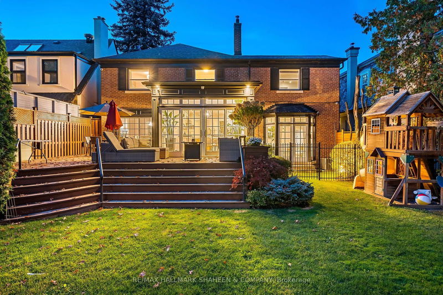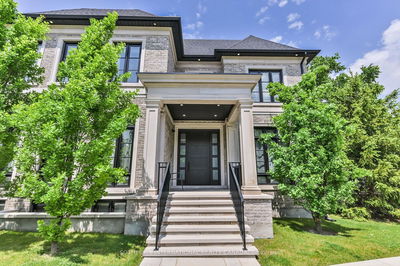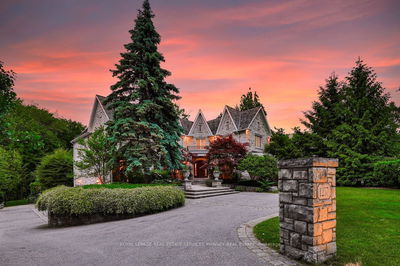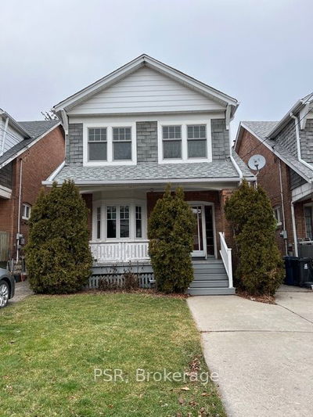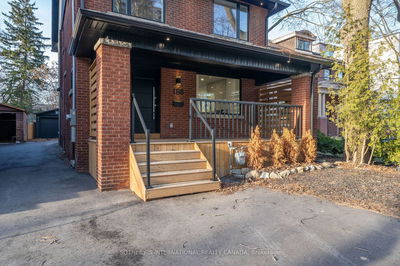Executive Lease Precisely Intended For A Large Family Along With Tucked Away Nanny Quarters. To Those Who Believe Nothing Is Perfect Welcome To 127 Cheltenham Ave., Perfection To A Tee! Beauty Abounds From The Moment You Walk Into This Impressive Luxury Home Characterizing A Warm, Inviting Family Feeling Nestled In The Prestigious And Highly Coveted Lawrence Park Neighbourhood On One Of The Most Desirable Streets! This Utmost "Homey" Abode Offers A Sun Drenched South Facing Yard With A Large Deck And Bbq Area, An Inground Swimming Pool With A Water Fall Feature, Children's Jungle Gym And Wood Burning Outdoor Sauna. Close To Top Ranked Schools, Cheltenham Park/Ice Rink, A Short Stroll To Yonge/Bayview/Mount Pleasant Shops And Restaurants Or Enjoy Staying Home With Your Own Gym, Office, Rec Room And Theatre In The Basement. Entertain Guests With Soaring Ceilings In The Family Room And An Extensive Kitchen/Breakfast Area That Flows Seamlessly To Indoor And Outdoor Dining!
Property Features
- Date Listed: Tuesday, August 13, 2024
- City: Toronto
- Neighborhood: Bridle Path-Sunnybrook-York Mills
- Major Intersection: Lawrence/Mildenhall
- Living Room: Hardwood Floor, Bay Window, Gas Fireplace
- Kitchen: Ceramic Floor, Heated Floor, Modern Kitchen
- Family Room: Hardwood Floor, French Doors, O/Looks Pool
- Listing Brokerage: Re/Max Hallmark Shaheen & Company - Disclaimer: The information contained in this listing has not been verified by Re/Max Hallmark Shaheen & Company and should be verified by the buyer.


