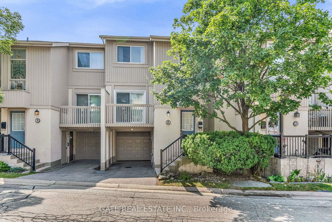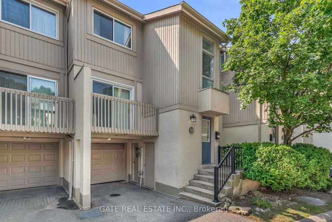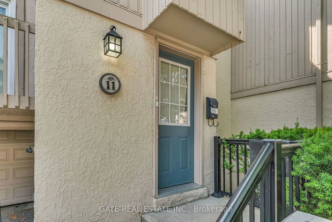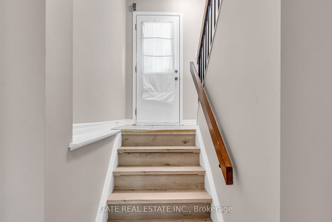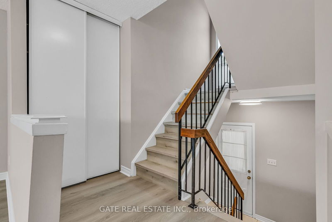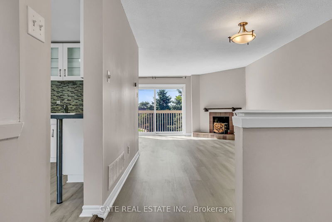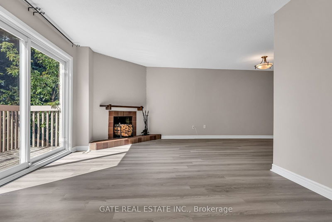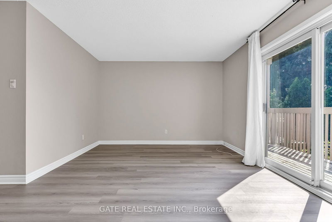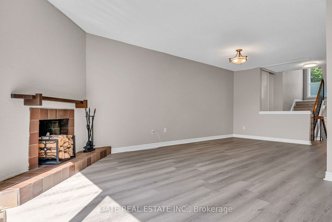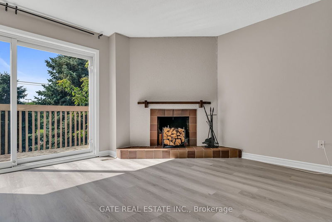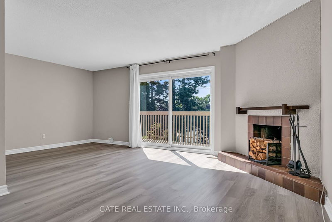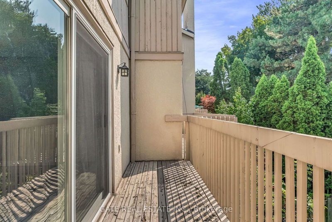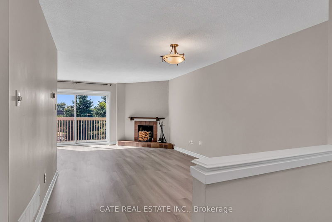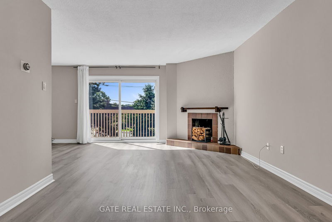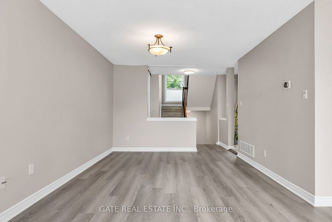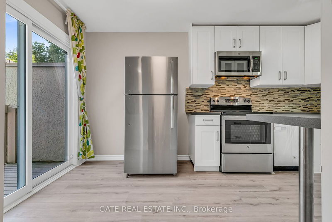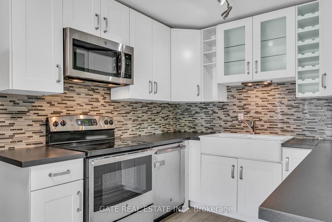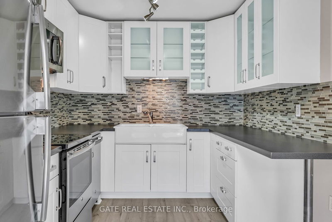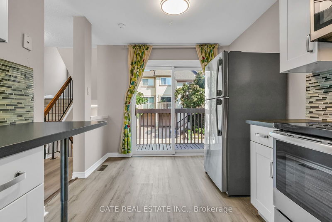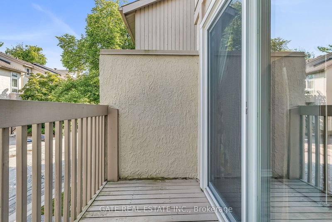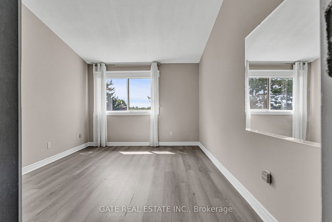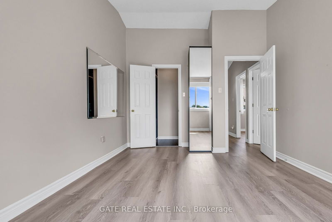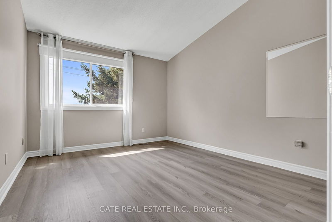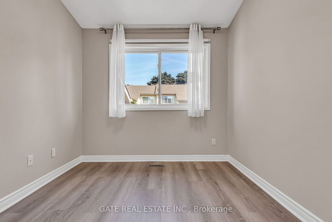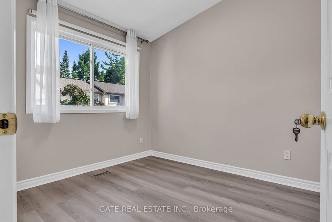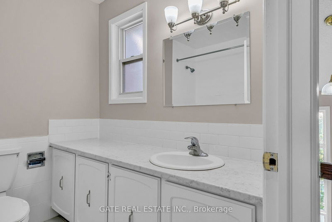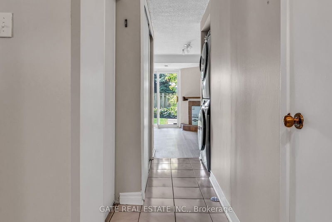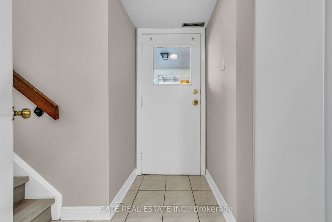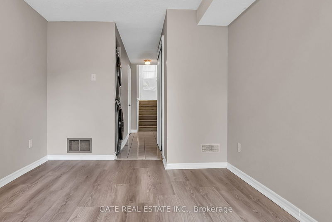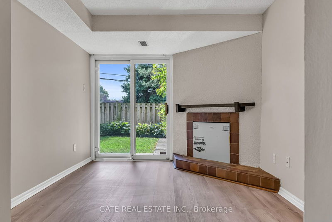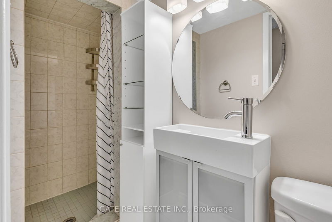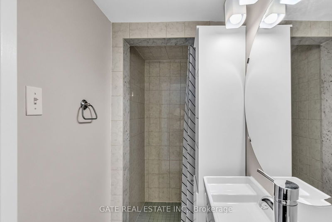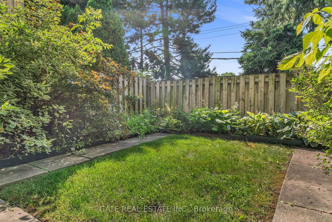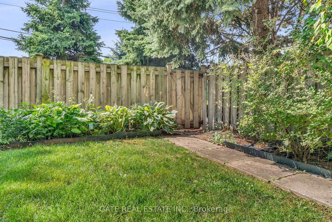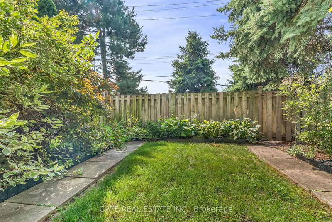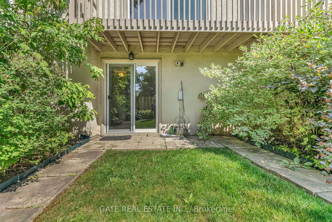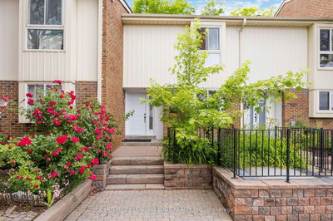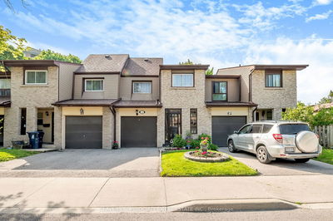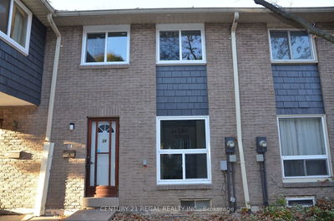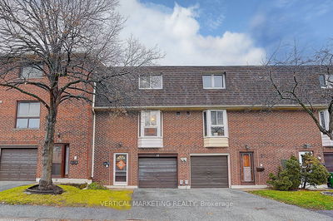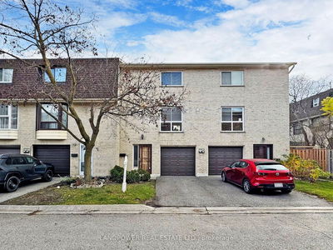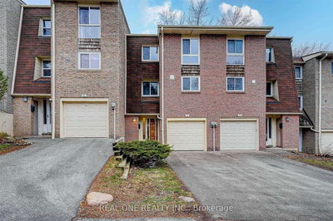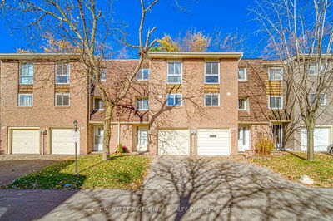Discover this charming and spacious executive townhome nestled in a prestigious, family-oriented neighborhood. This inviting home boasts an open-concept living and dining area, complete with a walkout to a private balcony perfect for relaxing mornings or evenings. The eat-in kitchen also features sliding doors that open to a second balcony, ideal for savoring your morning coffee/tea. With three bedrooms and two bathrooms, this residence has been recently refreshed with new laminate flooring and a fresh coat of paint throughout. Enjoy the convenience of direct access from the garage, some upgraded light fixtures, and a carpet-free environment that enhances the home's modern appeal. Enjoy the Walk-Out Basement and Step outside to your private backyard, a serene retreat in a well-maintained complex which also boast of an outdoor pool perfect for enjoying sunny days. Ideally located, you're just minutes away from the DVP, Hwy 404, and Hwy 401, TTC, subway, Go train, hospital, shops, schools, TTC access, and more at your doorstep. This townhome is the perfect blend of comfort, style, and convenience. The total area includes the finished basement.
Property Features
- Date Listed: Wednesday, August 14, 2024
- Virtual Tour: View Virtual Tour for 11 Cheryl Shep Way
- City: Toronto
- Neighborhood: Hillcrest Village
- Full Address: 11 Cheryl Shep Way, Toronto, M2J 4R5, Ontario, Canada
- Living Room: Laminate, Fireplace, W/O To Balcony
- Kitchen: Laminate, Eat-In Kitchen, W/O To Balcony
- Listing Brokerage: Gate Real Estate Inc. - Disclaimer: The information contained in this listing has not been verified by Gate Real Estate Inc. and should be verified by the buyer.

