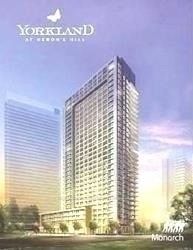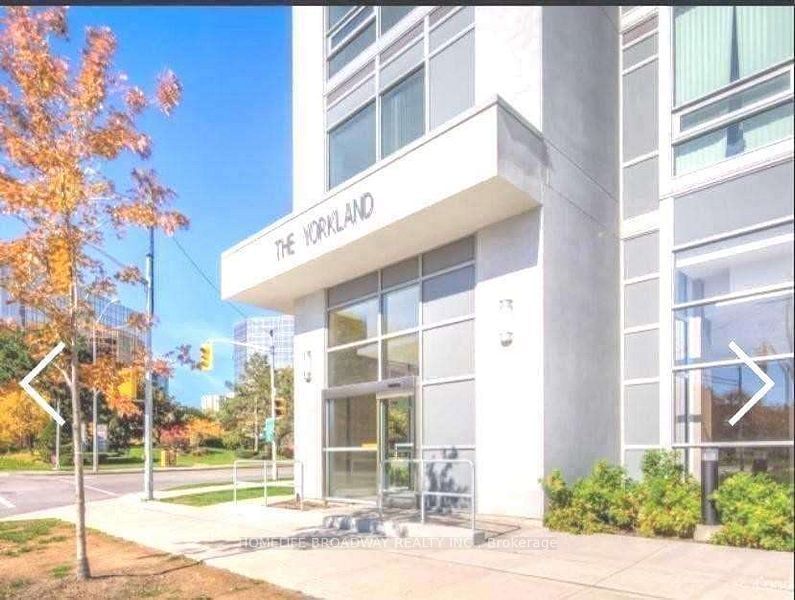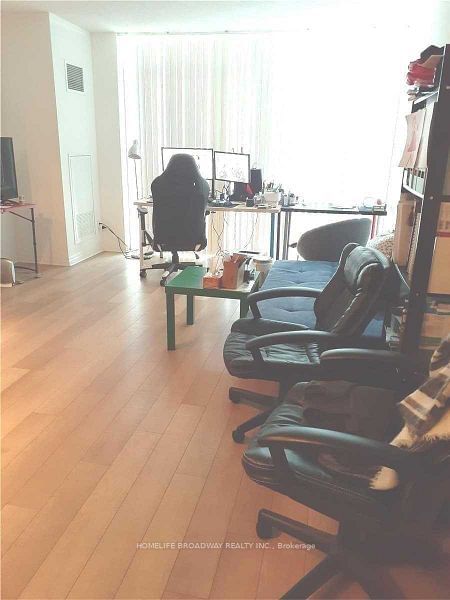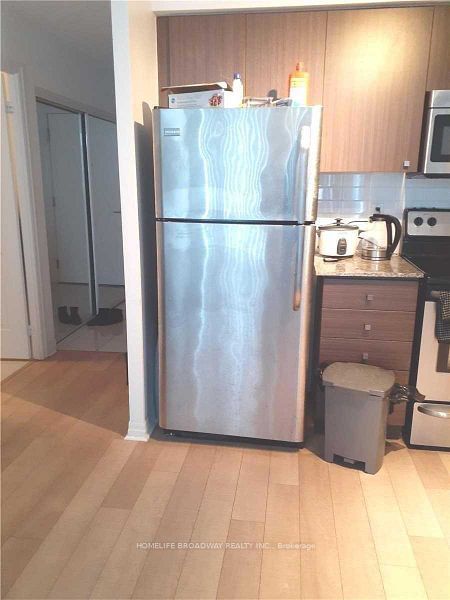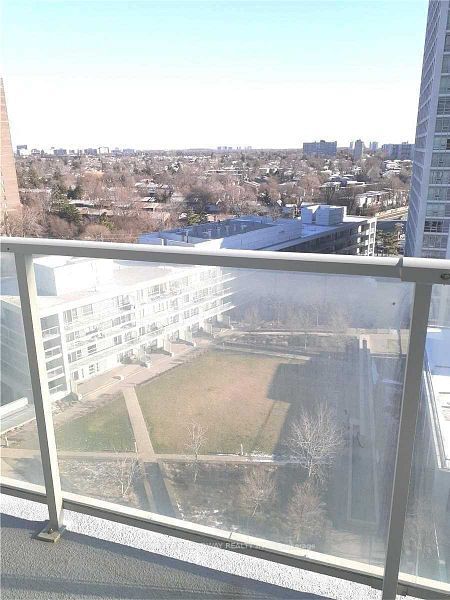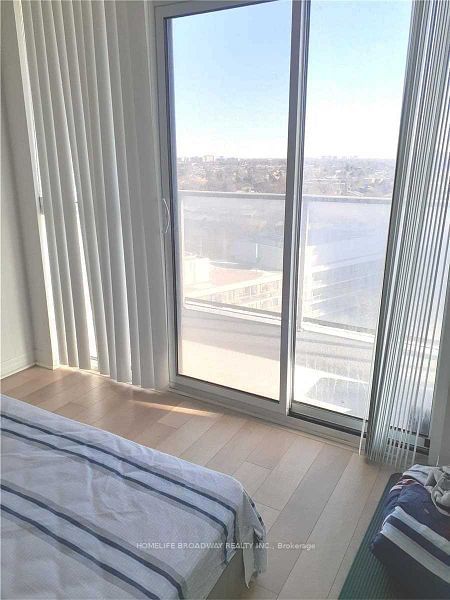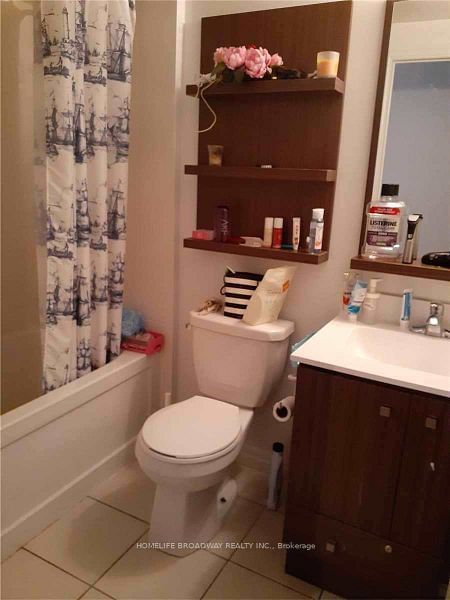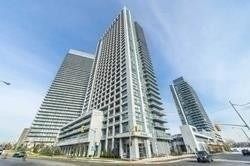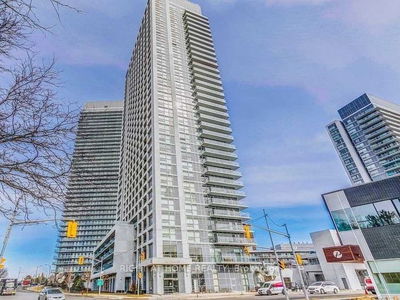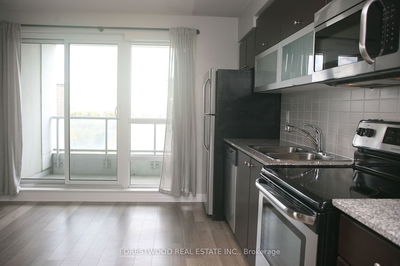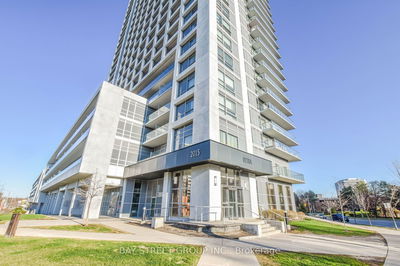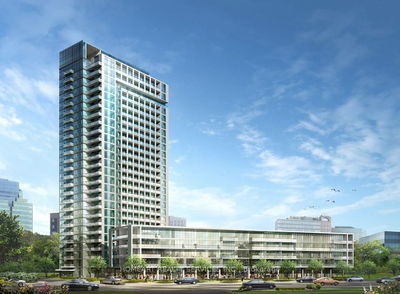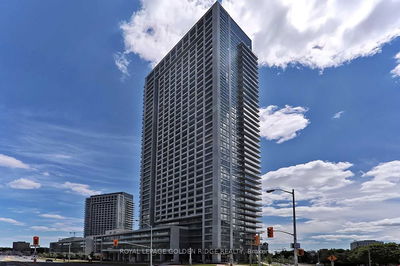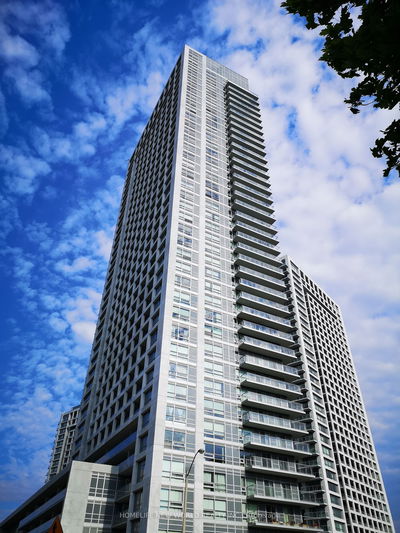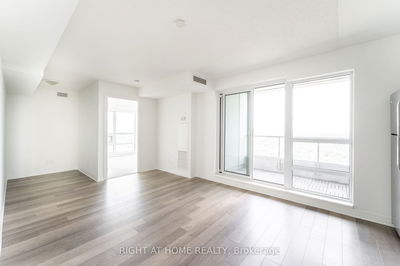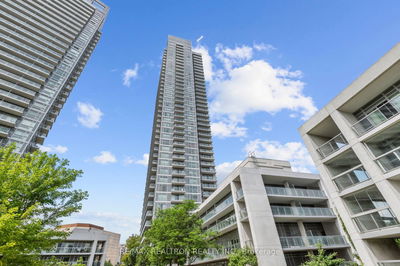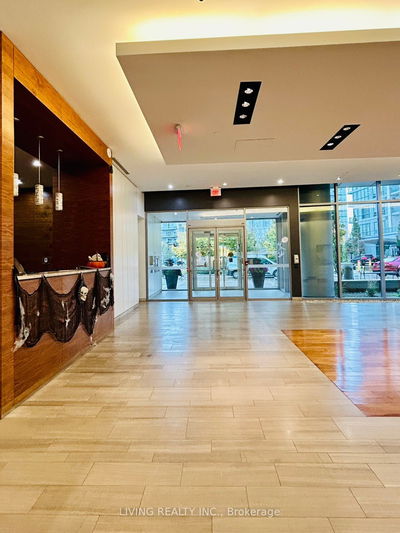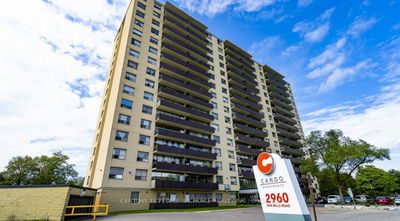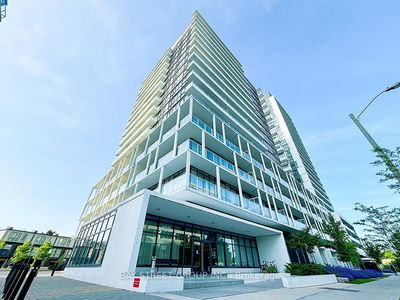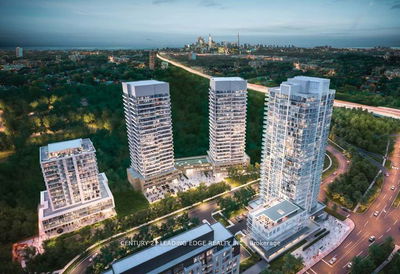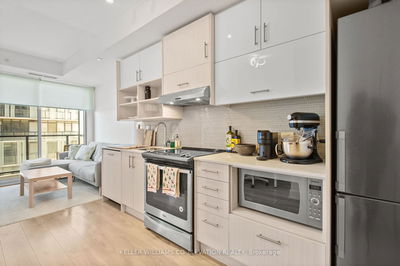Yorkland At Heron's Hill By Monarch, 1 + Den, 655 Sf + 115 Sf Balcony, Bedroom W/ Walk-In Closet, Laminated Floor Thru-Out The Unit. Kitchen W/ Granite Countertop, S/S Appliances & Ceramic Backsplash, East Exposure Facing Courtyard. Great Amenities. 24 Hrs Concierge, Indoor Pool & Sauna, Steps Away From Public Transit. Minutes From Hwy 401/404 And Fairview Mall. **photos are from previous listing.
Property Features
- Date Listed: Friday, August 16, 2024
- City: Toronto
- Neighborhood: Henry Farm
- Full Address: 1106-275 Yorkland Road, Toronto, M2J 0A7, Ontario, Canada
- Kitchen: Laminate, Combined W/Dining, Granite Counter
- Listing Brokerage: Homelife Broadway Realty Inc. - Disclaimer: The information contained in this listing has not been verified by Homelife Broadway Realty Inc. and should be verified by the buyer.

