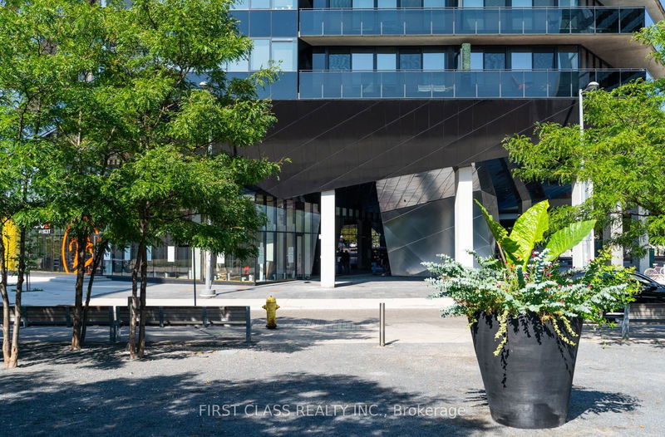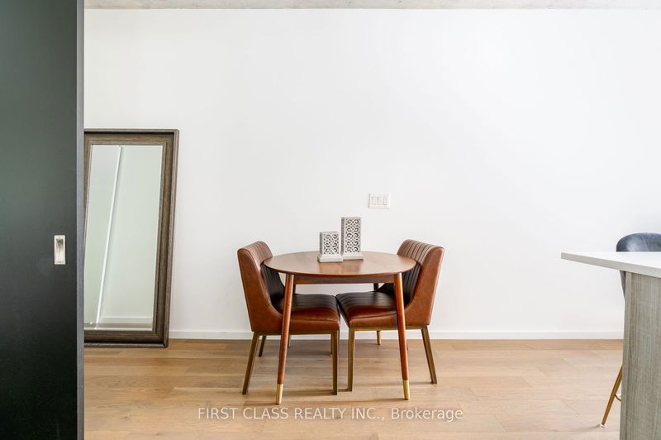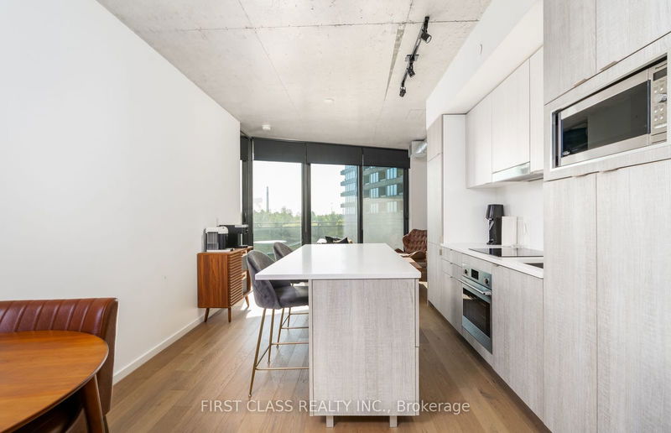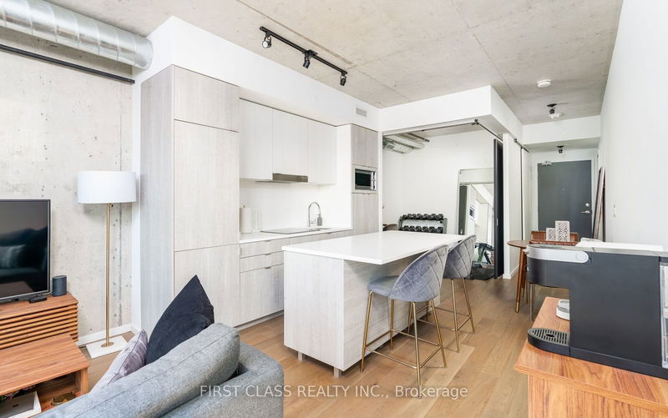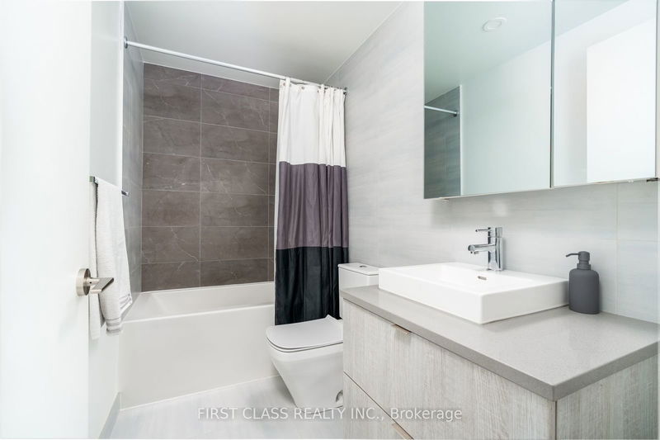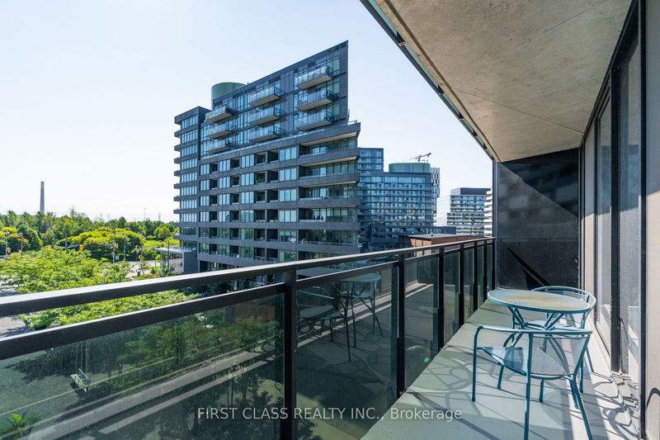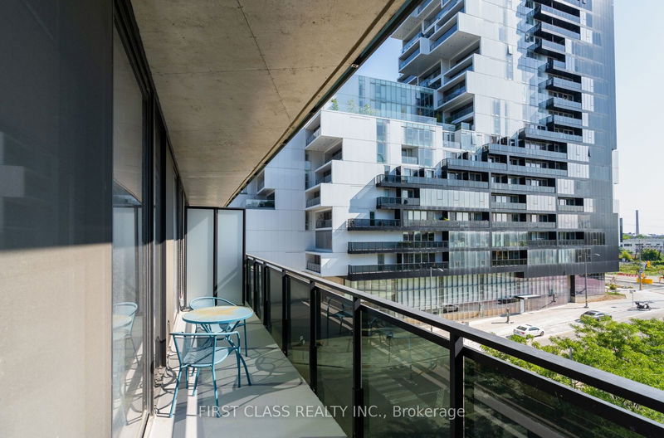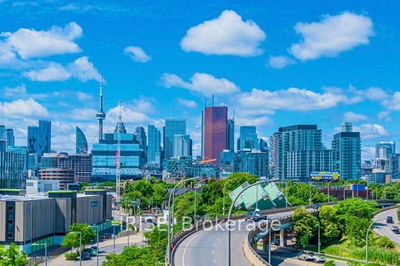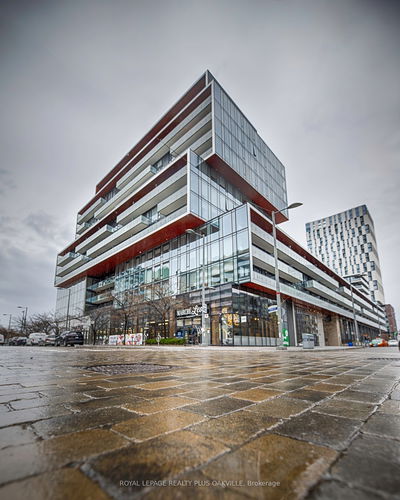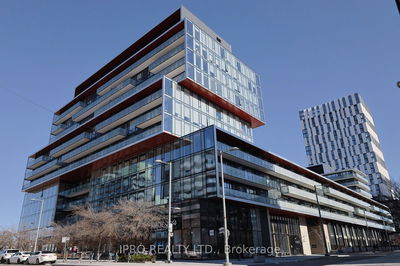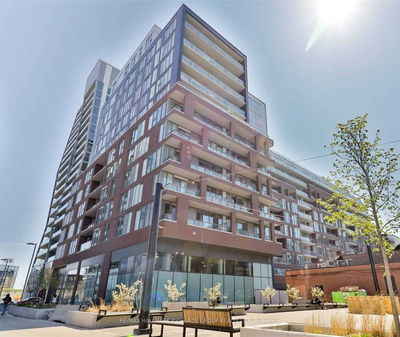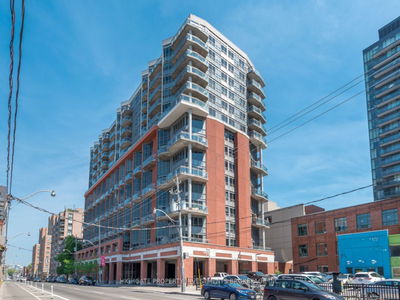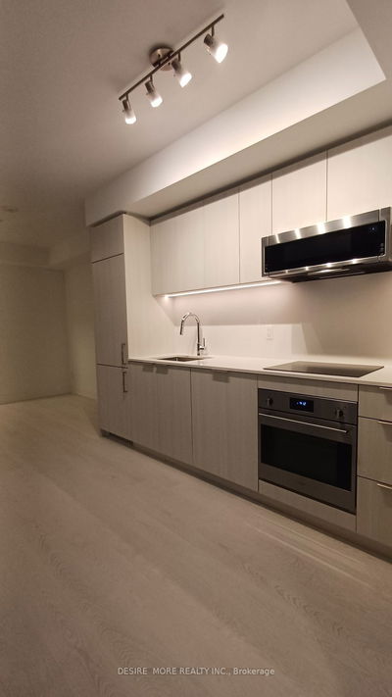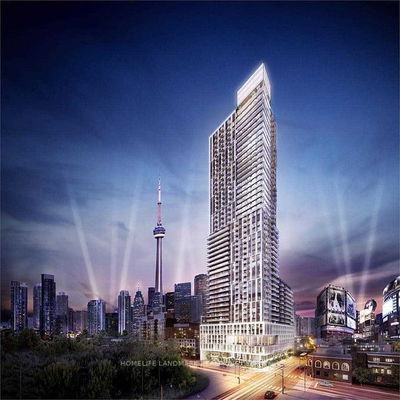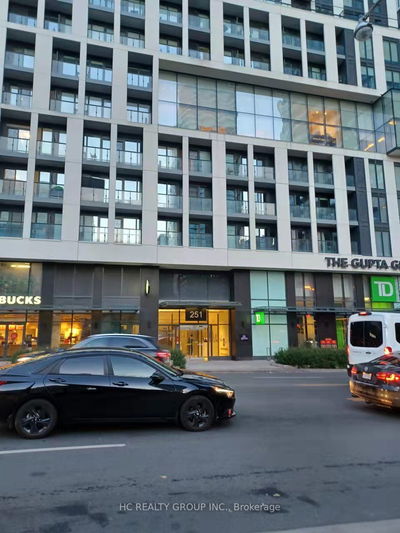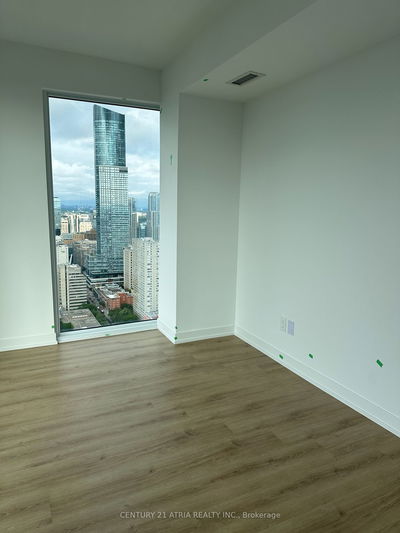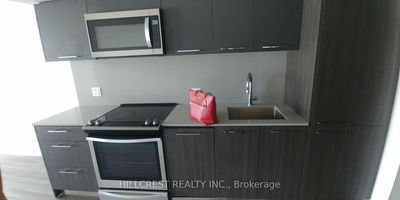Loft-Style Suite In This Design-Forward Architectural Masterpiece At River City 4 Steps To 18-Acre Corktown Common Park! The Jewel In The Landscape Of The West Don Lands. Leed Gold And Carbon Neutral Condominium With A Transit Score Of 100/100! This Suite Features A Bright & Spacious Floor Plan With A Large Balcony Spanning The Width Of The Condo & Overlooking Harris Square Park! Two Large Walk-In Closets, Beautifully Designed Washrooms, Exposed Concrete Ceilings & Built-In High-End Appliances. Great Split-Bedroom Layout With No Wasted Space. Close To Corktown Common, Walking Distance To Cherry Beach & The Distillery District! Walking Distance To Lower Don River Trail, And The Concrete Park At Underpass Park. Minutes To Dvp And Gardiner Expressway.
Property Features
- Date Listed: Friday, August 16, 2024
- City: Toronto
- Neighborhood: Waterfront Communities C8
- Major Intersection: Eastern Ave/Cherry St
- Full Address: 416-21 Lawren Harris Square, Toronto, M5A 0T4, Ontario, Canada
- Living Room: W/O To Balcony, Open Concept, Hardwood Floor
- Kitchen: Centre Island, B/I Appliances, Hardwood Floor
- Listing Brokerage: First Class Realty Inc. - Disclaimer: The information contained in this listing has not been verified by First Class Realty Inc. and should be verified by the buyer.


