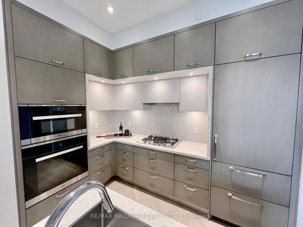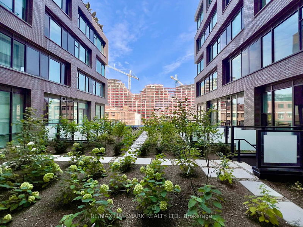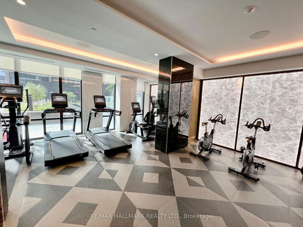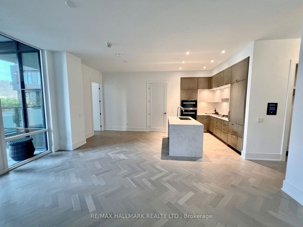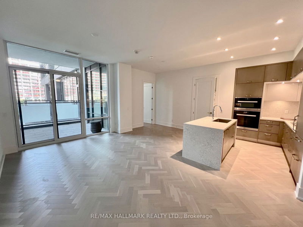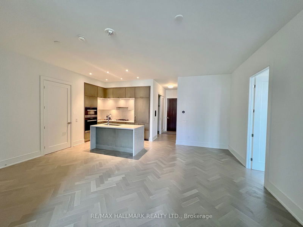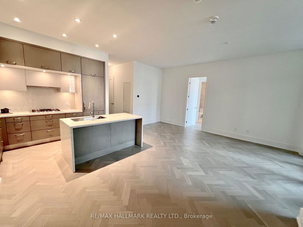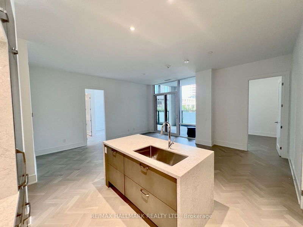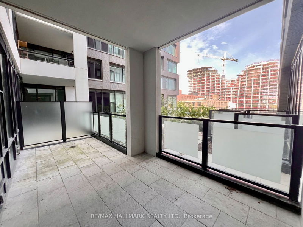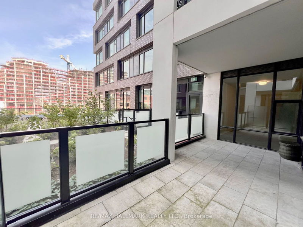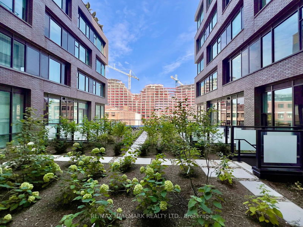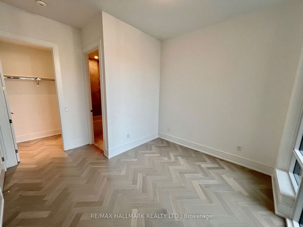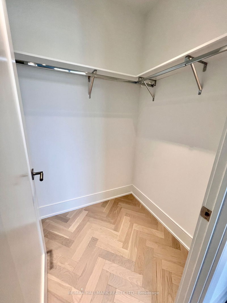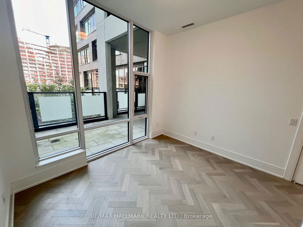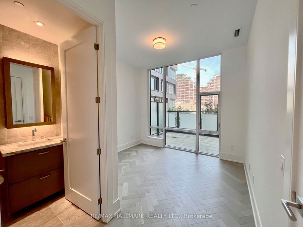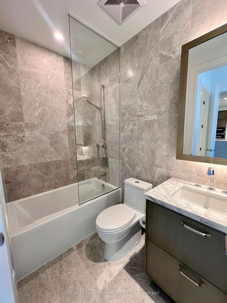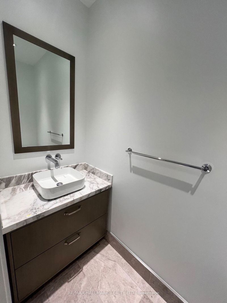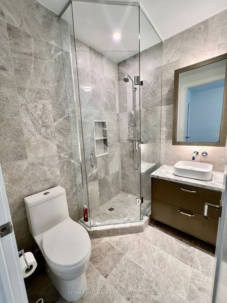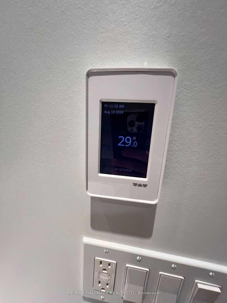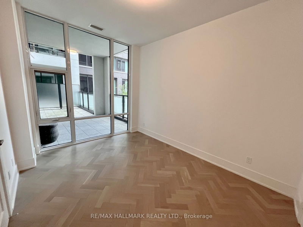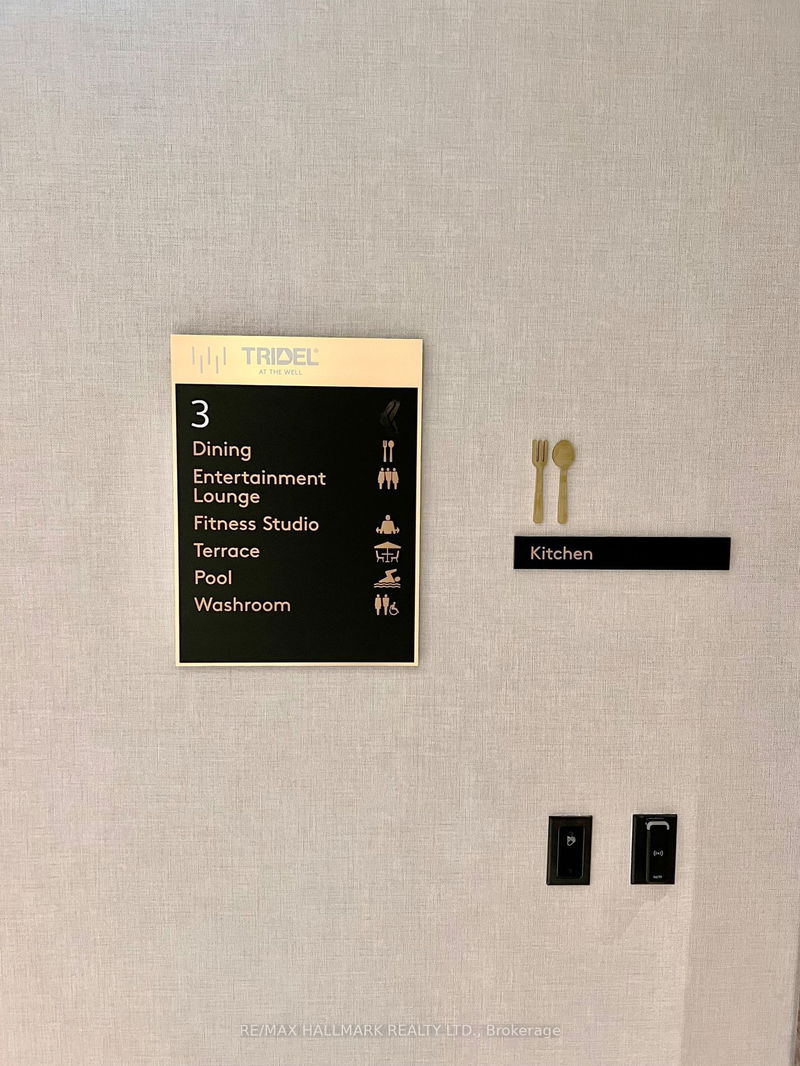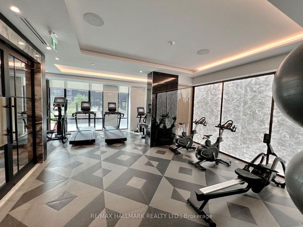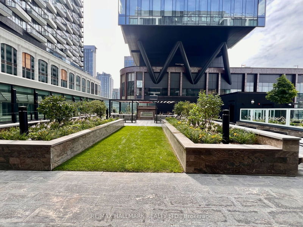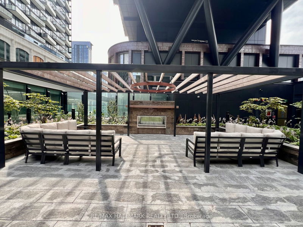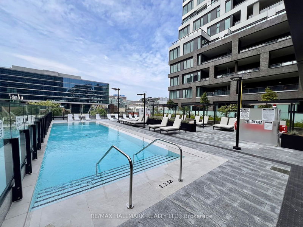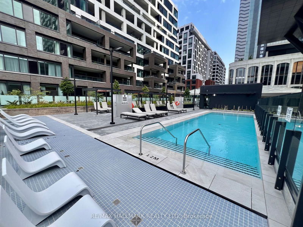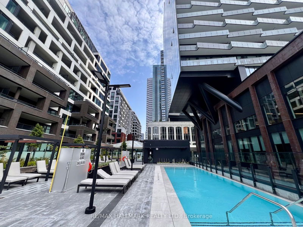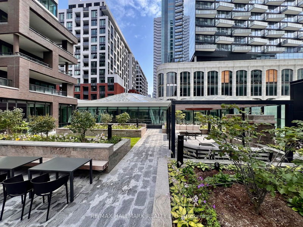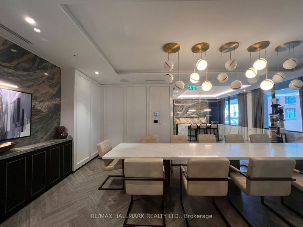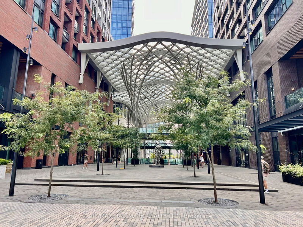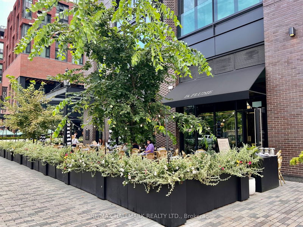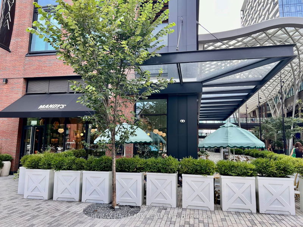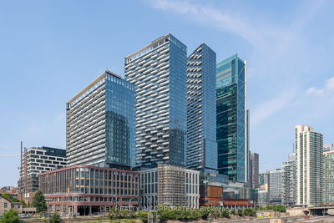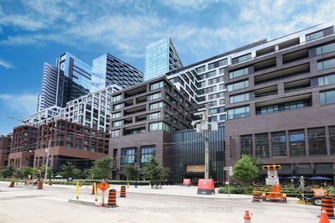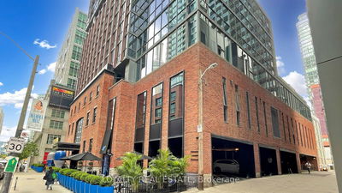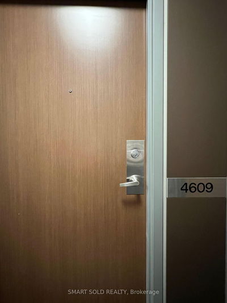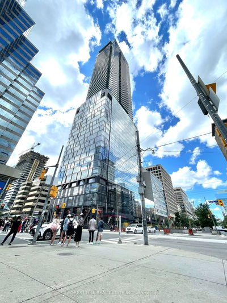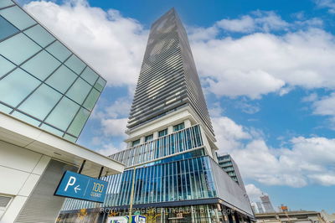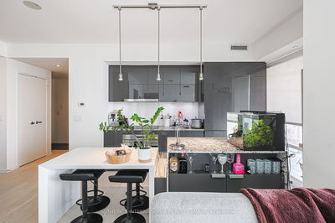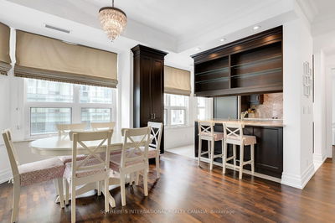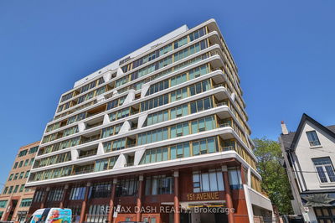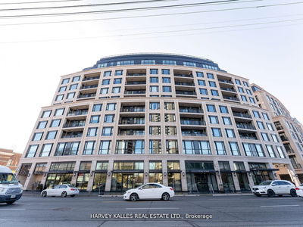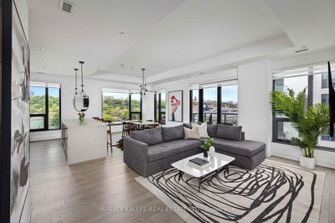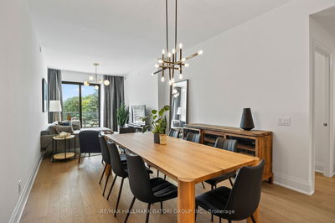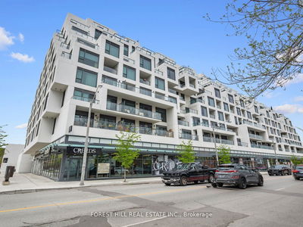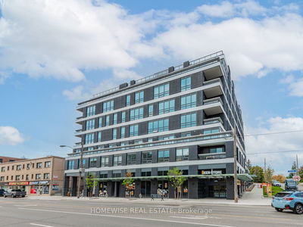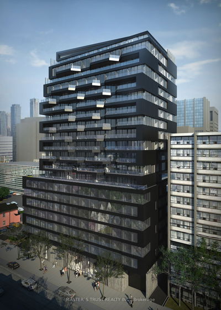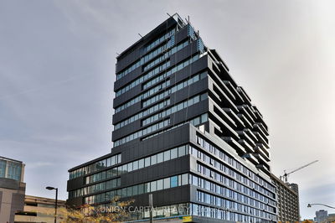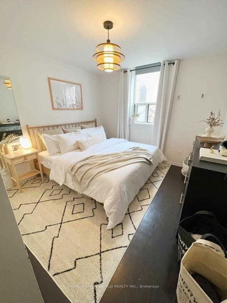Welcome to The Well-Signature Series. A luxury 2-bedroom and 3-bathroom suite offering an expansive 1100 square feet of open living space, floor-to-ceiling windows and 10-foot ceilings throughout. This unit was carefully crafted withy quality finishes in every inch of this unit. A Gournet Chef''s kitchen comes fully equipped with upgraded Miele Built-In appliances, Large Breakfast Island and contemporary soft close cabinetry. Hardwood floors with Herringbone pattern throughout. Heated flooring in Primary bathjroom and both Bedrooms have ensuite bathrooms with cascading marble walls. Enjoy your north-facing views from a spacious 400 sq.ft private Terrace with BBQ gas hook-up & water line. Located on the 3rd floor you have immediate access to World-Class amenities from Outdoor pool, garden w/ outdoor fireplace, Entertainment Lounge, Fitness Studio and Private Dining Lounge. Toronto's most exclusive outdoor shops right at the foot of your building with outstanding restaurants, bars, food markets, cafes/bakeries & a variety of boutique retail shops catering to all shoppers. Come and experience everyeting The Well has to offer!
Property Features
- Date Listed: Saturday, August 17, 2024
- City: Toronto
- Neighborhood: Waterfront Communities C1
- Major Intersection: Wellington and Draper Sts
- Full Address: 301-455 Wellington Street W, Toronto, M5V 0V3, Ontario, Canada
- Living Room: Open Concept, Hardwood Floor, W/O To Terrace
- Kitchen: B/I Appliances, Quartz Counter, Hardwood Floor
- Listing Brokerage: Re/Max Hallmark Realty Ltd. - Disclaimer: The information contained in this listing has not been verified by Re/Max Hallmark Realty Ltd. and should be verified by the buyer.

