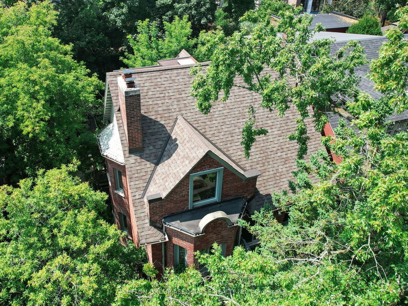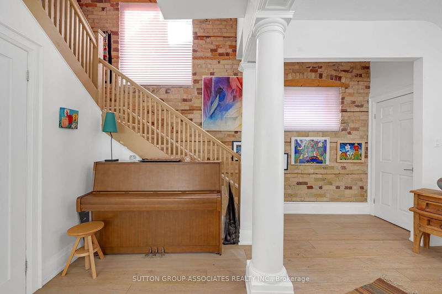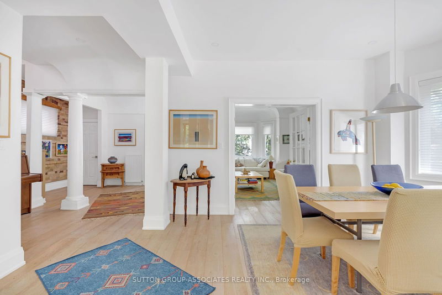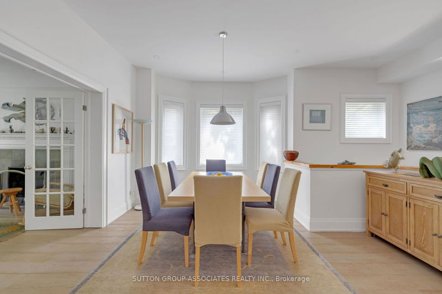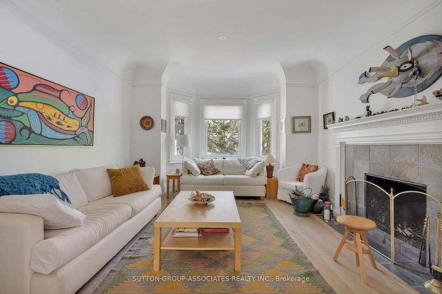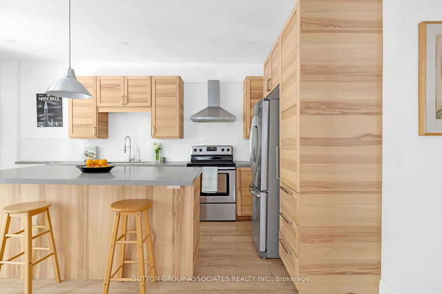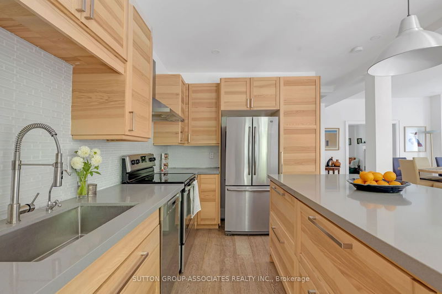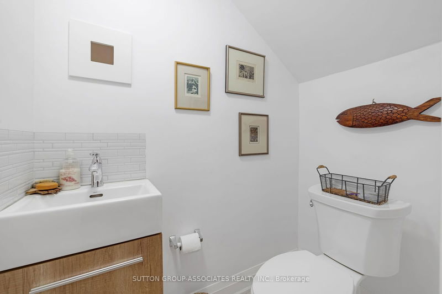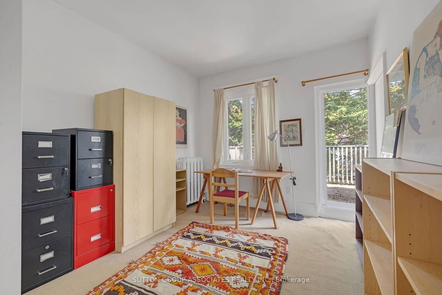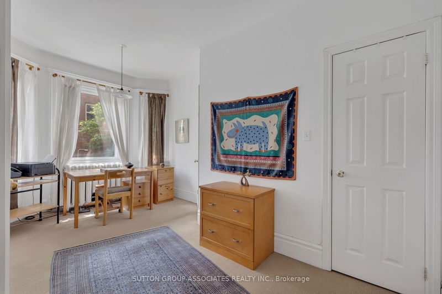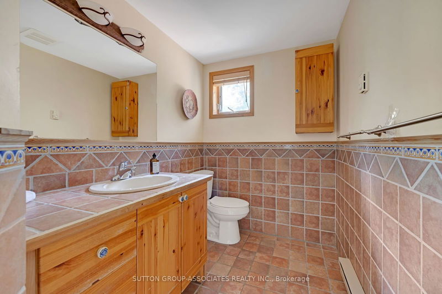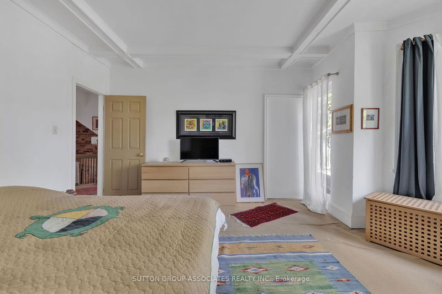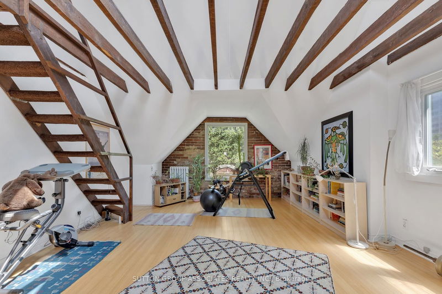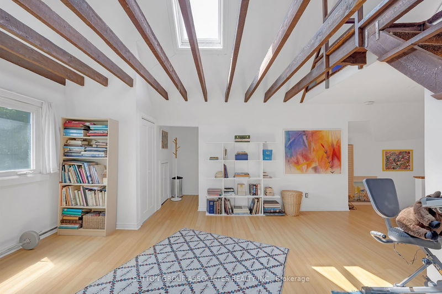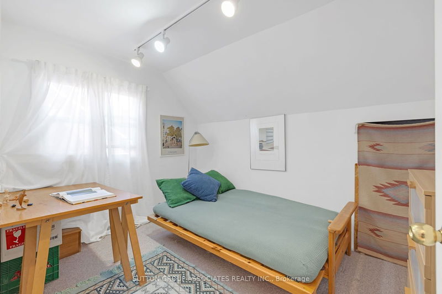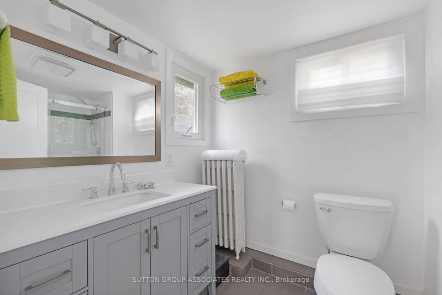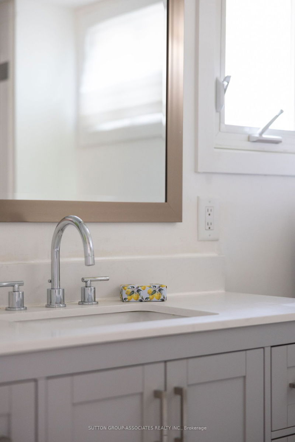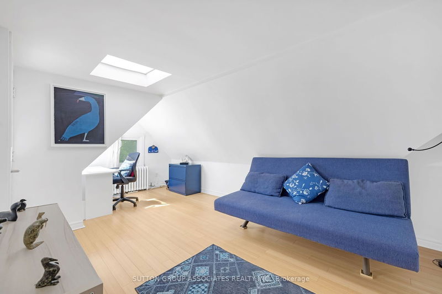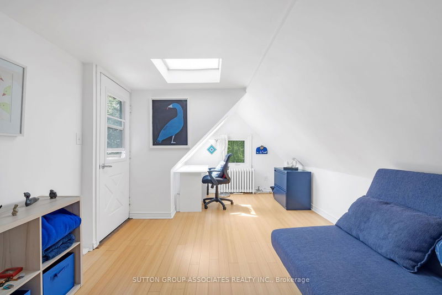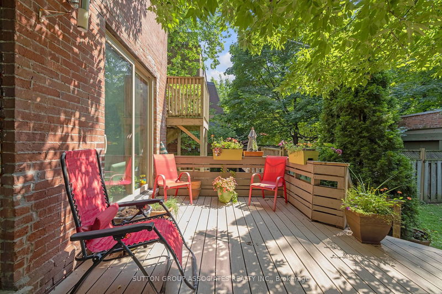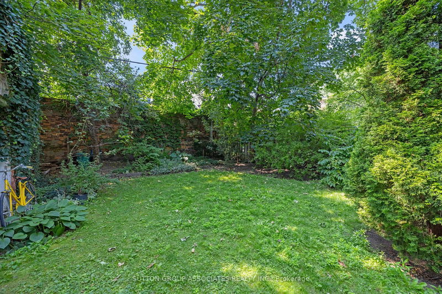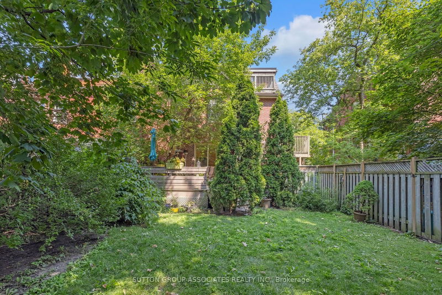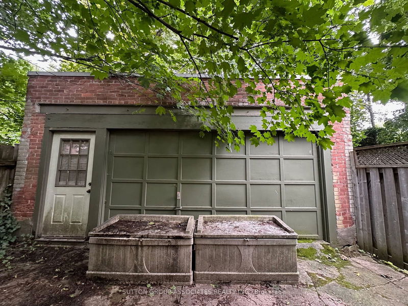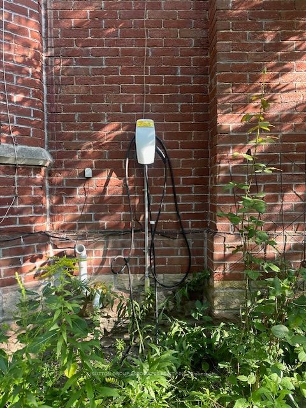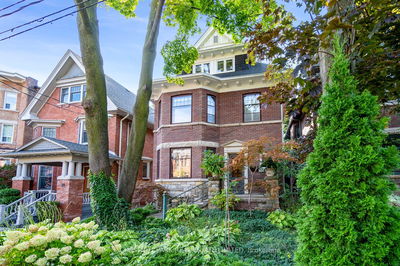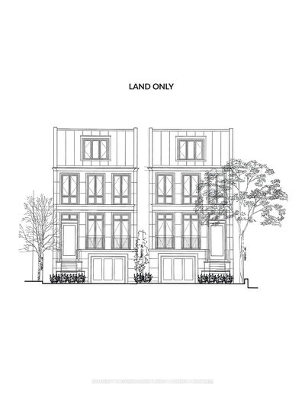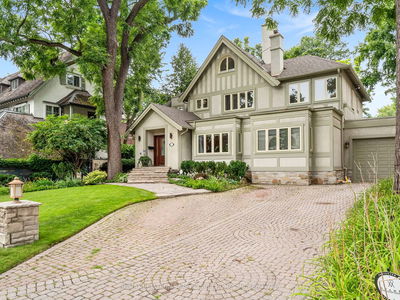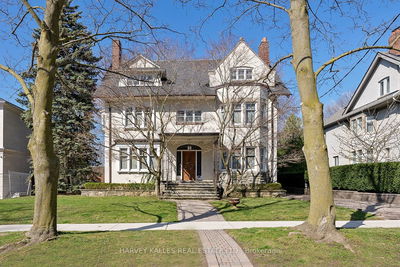Grand detached Annex mansion on prestigious Walmer Rd. Magnificent 3 storey Edwardian beauty. Located on a highly sought after block. Architectural masterpiece boasting charm and grandeur. Incredible 53' lot with a private drive offering parking for multiple cars, private landscaped garden & a massive garage. A rare find in the Annex. Commanding main floor. Entry foyer. Formal living room, open concept dining room. Main floor powder. Renovated island kitchen. Sitting area with striking architectural doors overlooking deck & picturesque garden. Vast 2nd & 3rd floors. Space for 5 bedrooms + lofty 3rd floor family room. Finished basement unit with separate entrance (currently tenanted). Flexible use. A spectacular single family home with a potential home office suite, perfect multi-generation living or a high income generator. Near 2 subway stops, popular parks & desirable private & public schools. Amazing opportunity. Own one of the best properties in the Annex! Sprawling 53' x 128' lot. Private drive & garage.
Property Features
- Date Listed: Monday, August 19, 2024
- Virtual Tour: View Virtual Tour for 128 Walmer Road
- City: Toronto
- Neighborhood: Annex
- Major Intersection: Dupont/Spadina
- Living Room: Bay Window, Fireplace, French Doors
- Kitchen: Combined W/Dining, Centre Island, W/O To Deck
- Family Room: Skylight, Beamed
- Living Room: Open Concept, Combined W/Dining, Combined W/Kitchen
- Listing Brokerage: Sutton Group-Associates Realty Inc. - Disclaimer: The information contained in this listing has not been verified by Sutton Group-Associates Realty Inc. and should be verified by the buyer.

