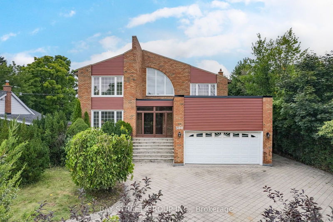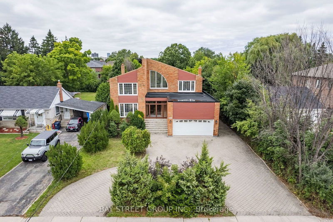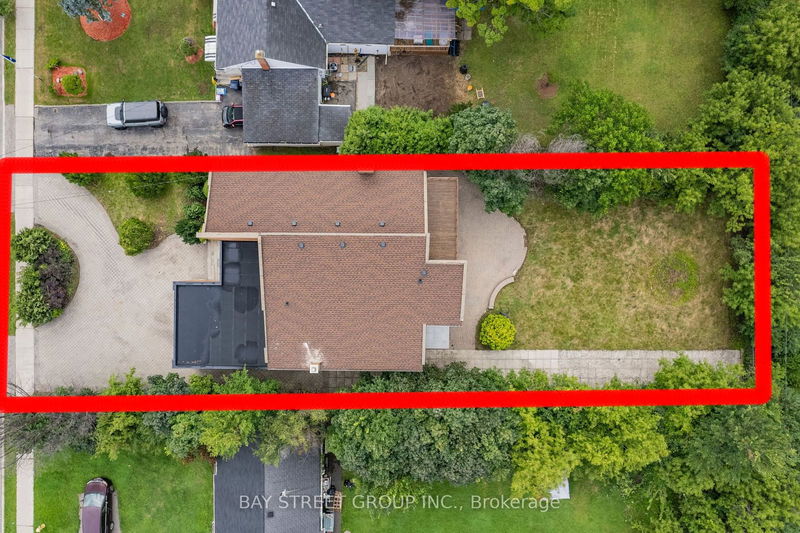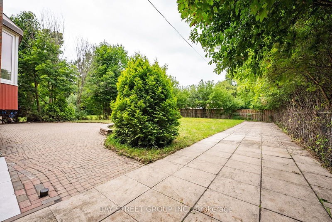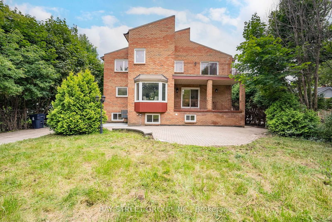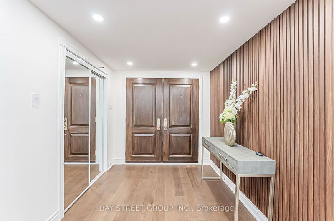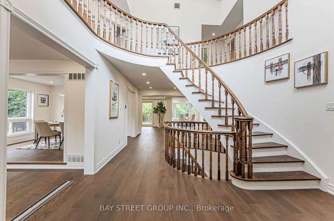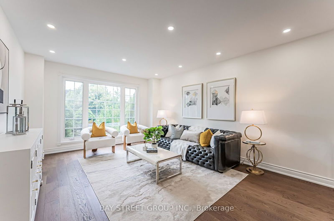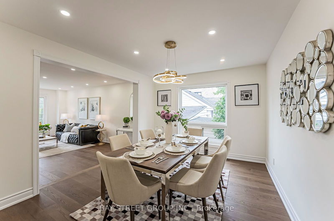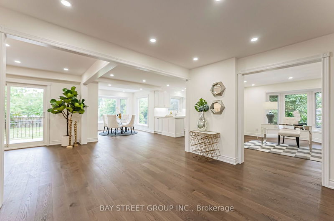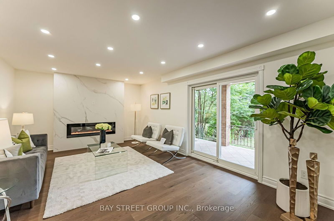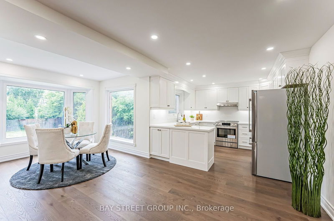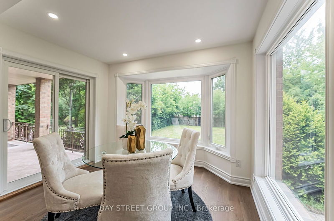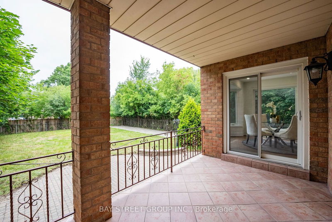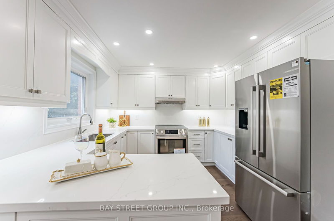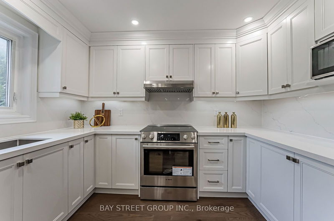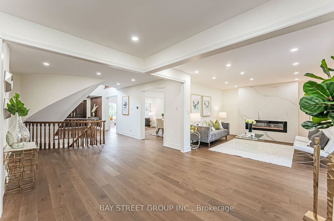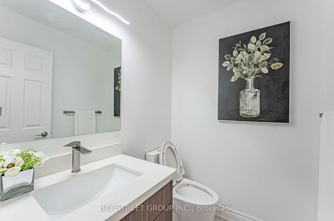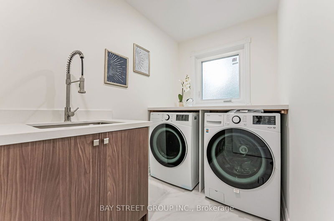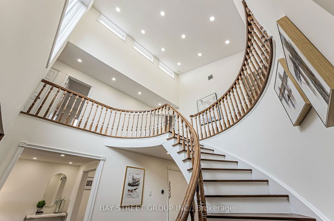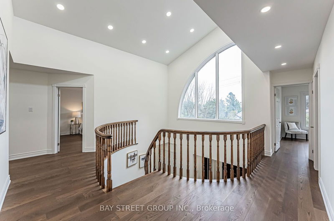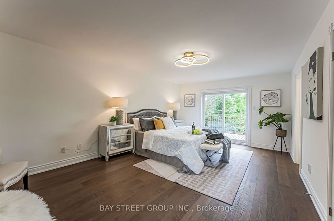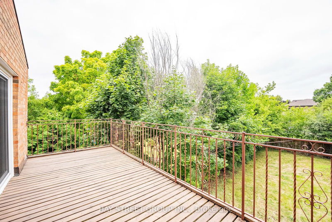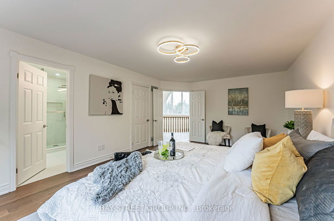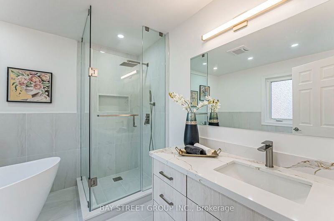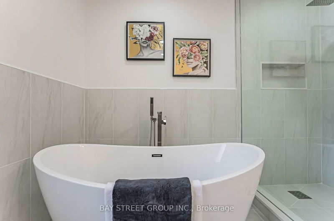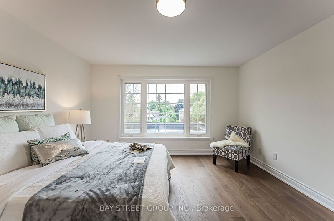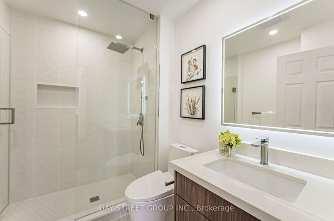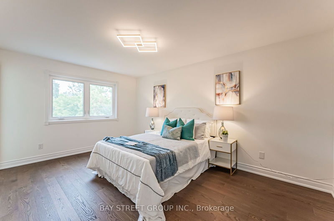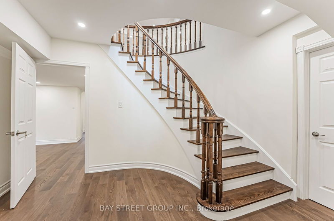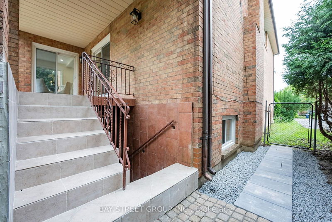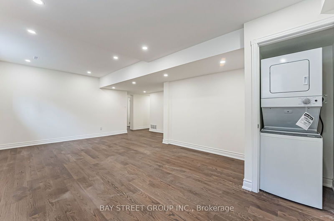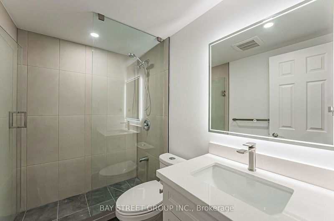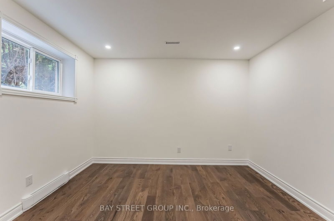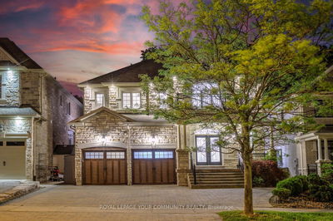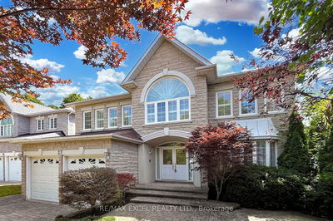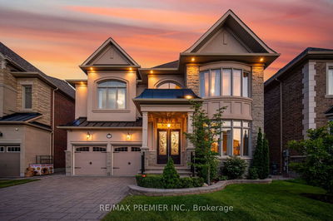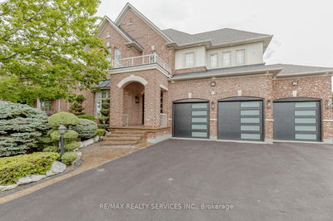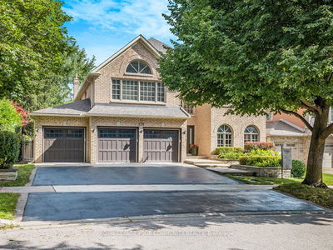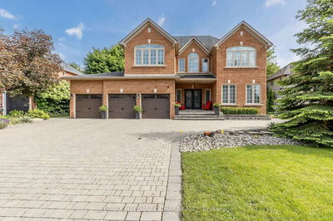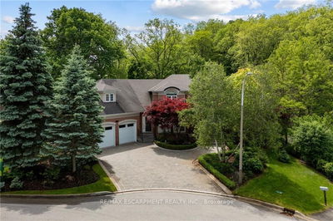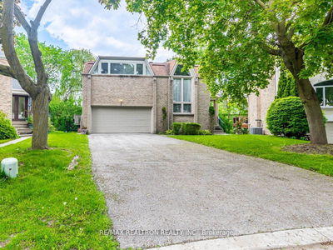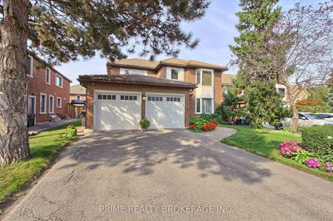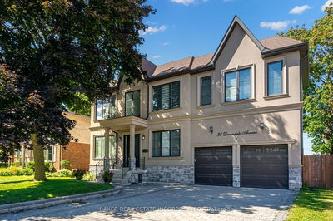Discover the epitome of luxury living in the heart of North York! This fully renovated masterpiece boasts a sprawling 61' x 185' lot, offering both space and privacy in one of the most sought-after areas. With an impressive 5,200sf of living space (3,600 + 1,600), this expansive family home features 8 bedrooms (5+3), 6 beautifully designed bathrooms, 2 modern kitchens, 2 laundry rooms, and a walk-up separate entrance, ideal for multi-generational living or income opportunities! The home's open-concept layout is flooded with natural light, thanks to the enlarged windows, while elegant LED pot-lights create a warm and inviting ambiance throughout. Outside, enjoy a charmingly landscaped yard, perfect for entertaining or relaxation. The circular interlocking driveway provides ample parking, and the additional expanded concrete slab in the side yard offers convenient RV or boat parking. Centrally located with TTC at your doorstep and just a short walk to Finch Subway Station, this home is minutes away from schools, restaurants, shopping, and all the vibrant amenities of North York's urban core. Don't miss your chance to own this exceptional property!
Property Features
- Date Listed: Thursday, August 22, 2024
- Virtual Tour: View Virtual Tour for 380 Drewry Avenue
- City: Toronto
- Neighborhood: Newtonbrook West
- Major Intersection: Yonge / Finch
- Full Address: 380 Drewry Avenue, Toronto, M2R 2K4, Ontario, Canada
- Living Room: Hardwood Floor, Window, Wood Trim
- Kitchen: Ceramic Floor, Hollywood Kitchen, B/I Appliances
- Family Room: Hardwood Floor, Pot Lights, Floor/Ceil Fireplace
- Listing Brokerage: Bay Street Group Inc. - Disclaimer: The information contained in this listing has not been verified by Bay Street Group Inc. and should be verified by the buyer.

