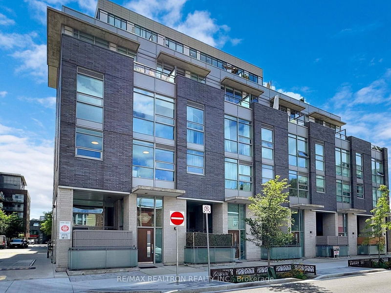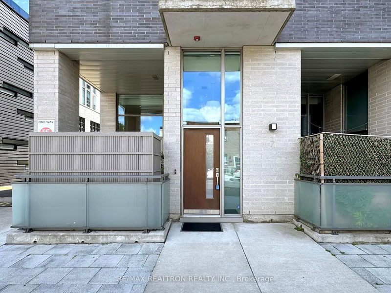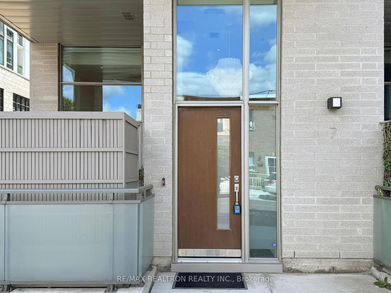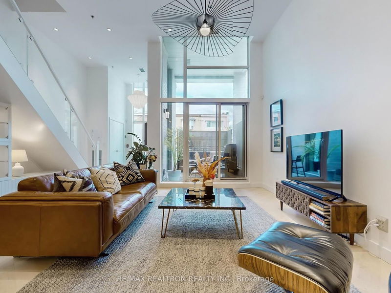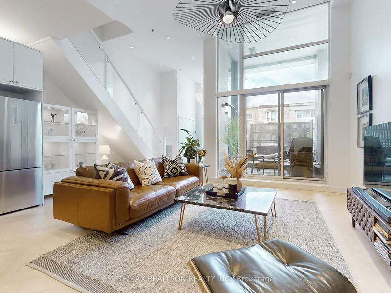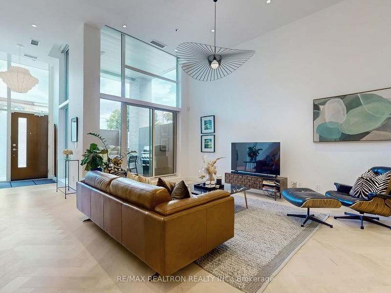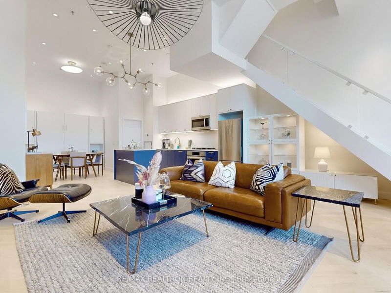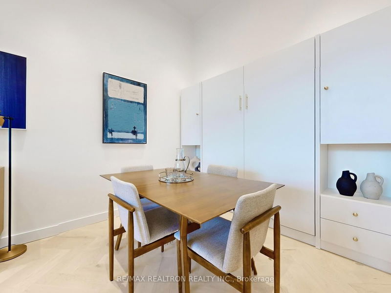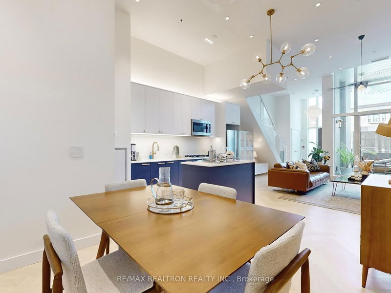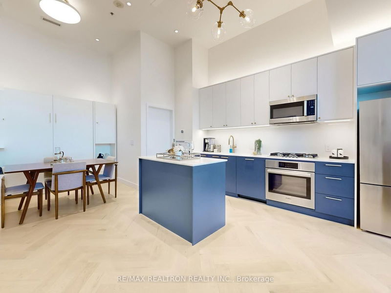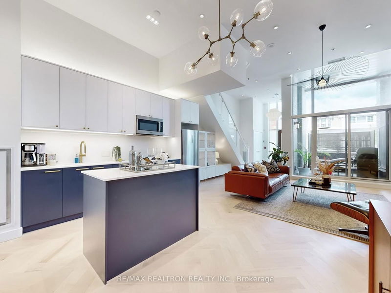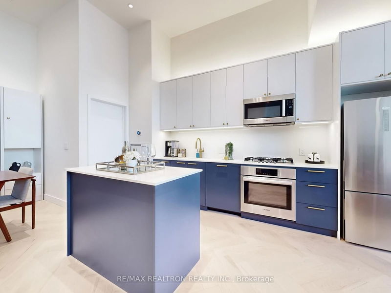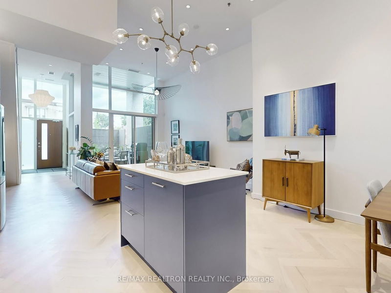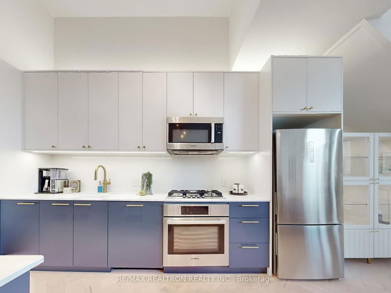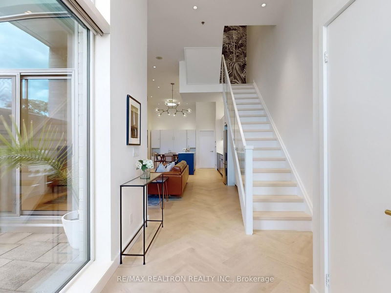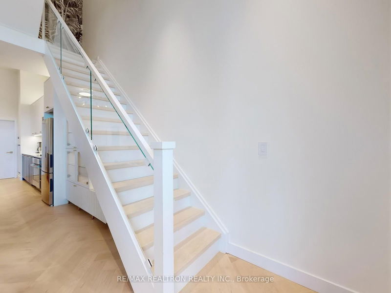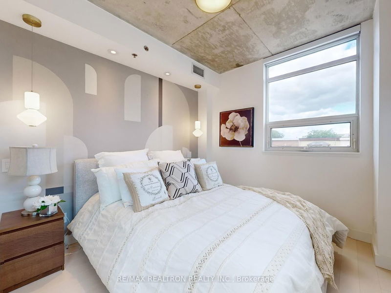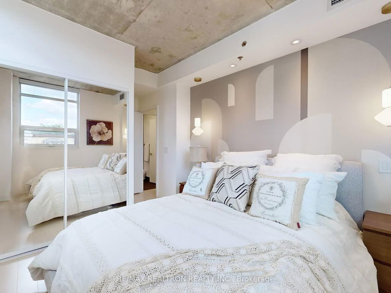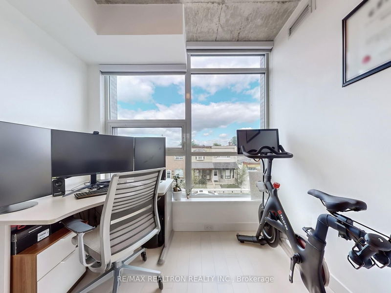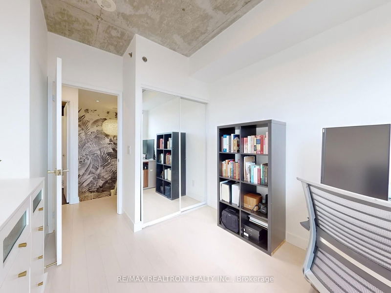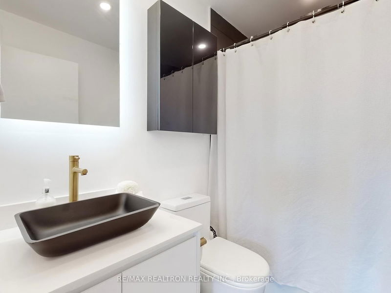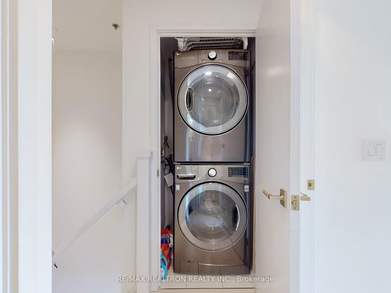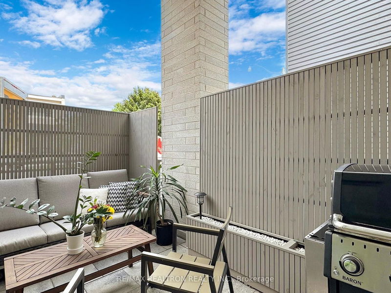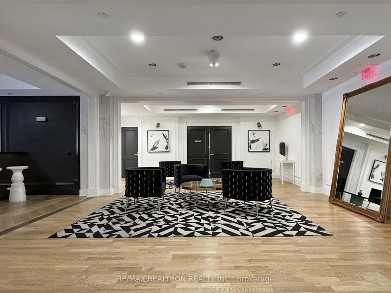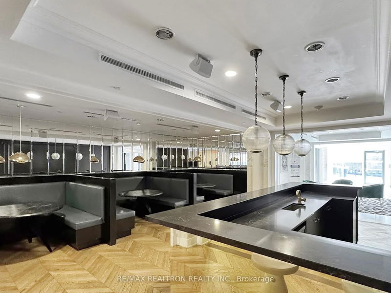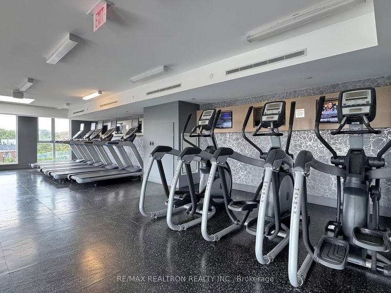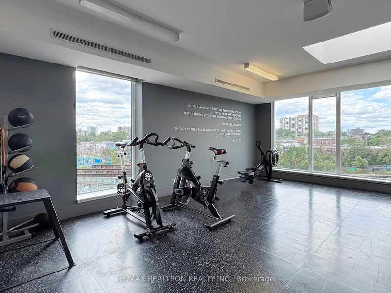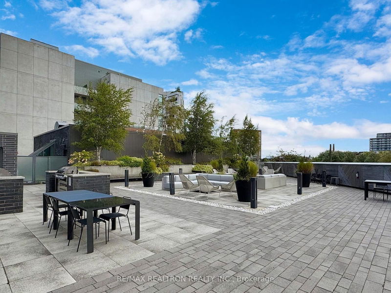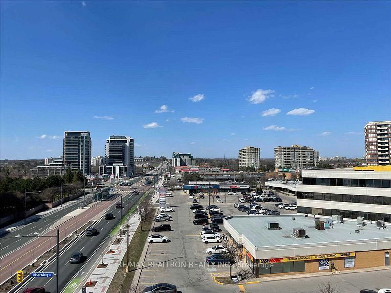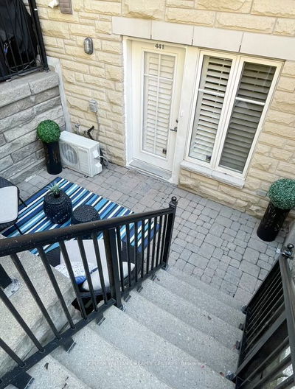This stunning end unit townhouse boasts approx 13' ceilings on the main flr, creating a spacious and airy atmosphere.The sleek, designer finishes thr-out the home add a touch of elegance and modernity. Originally configed.as a 3 bed, this home thoughtfully redesigned into a2-bed.layout, providing add. space for extra shelving/cab. The modern full Size kit.& island is equipped with top-notch S/S appl. and stone C-Tops, perfect for any home chef. Brand new flrs run thr-out the home with the add. of prof. installed custom queen-sized murphy bed on main flr. This home feat. a private Ter. on quiet Res. street, offering warmth and sophistication. Including electric blinds on all main flr windows & Nest D-bell and Up/downstairs thermostats. Great parking spot by the Elev. Minutes away from lively Ossington Ave. and vibrant Queen St.W. with walking access to multiple parks including Trinity Bellwoods. This home also features a private main Ent. for added exclusivity.
Property Features
- Date Listed: Thursday, August 22, 2024
- Virtual Tour: View Virtual Tour for 1-7 Peel Avenue
- City: Toronto
- Neighborhood: Little Portugal
- Full Address: 1-7 Peel Avenue, Toronto, M6J 1M3, Ontario, Canada
- Living Room: Hardwood Floor, W/O To Patio, Pot Lights
- Kitchen: Hardwood Floor, Stainless Steel Appl, Pot Lights
- Listing Brokerage: Re/Max Realtron Realty Inc. - Disclaimer: The information contained in this listing has not been verified by Re/Max Realtron Realty Inc. and should be verified by the buyer.

