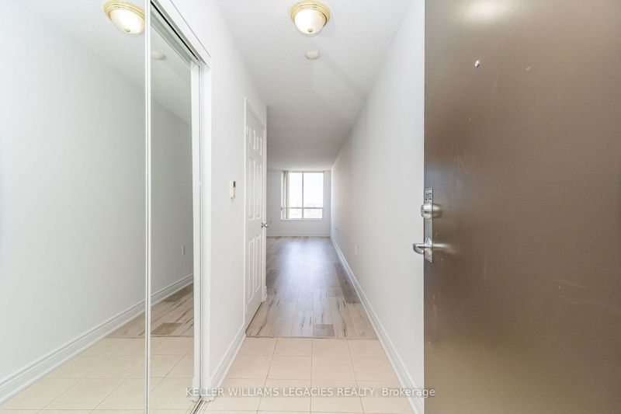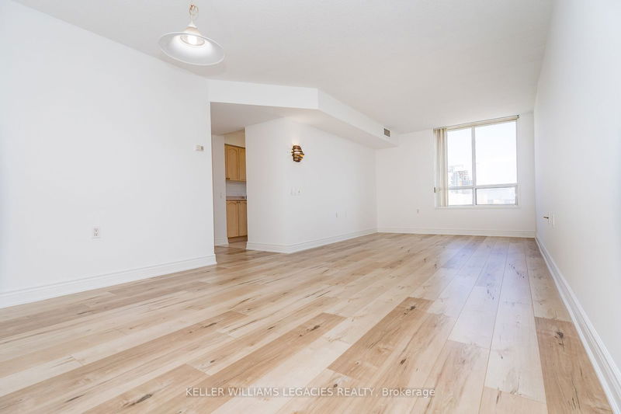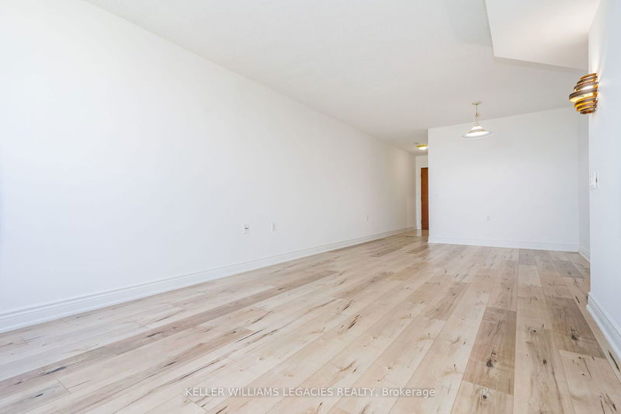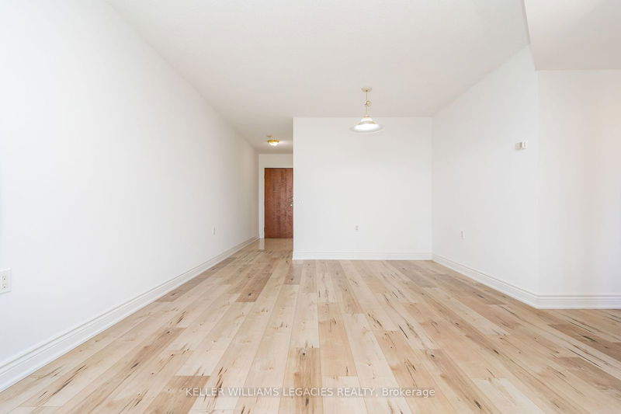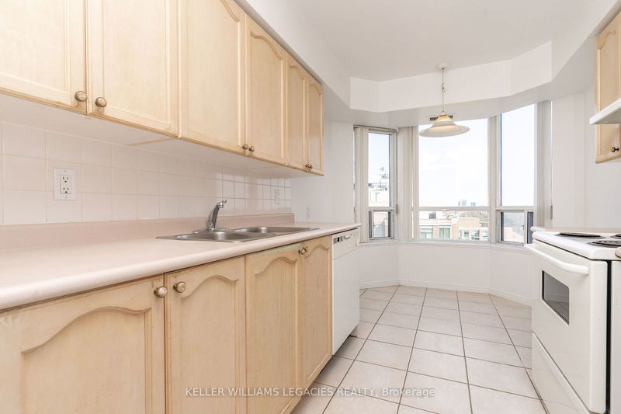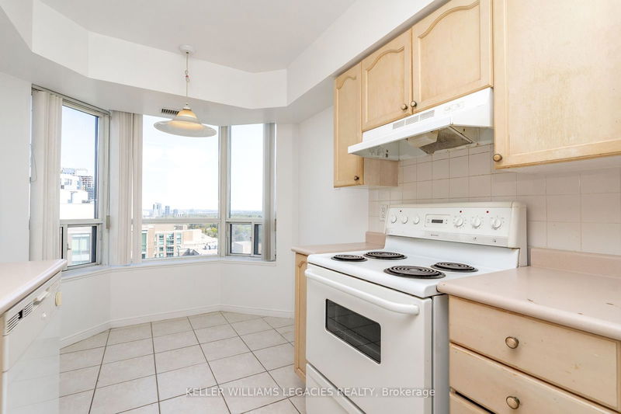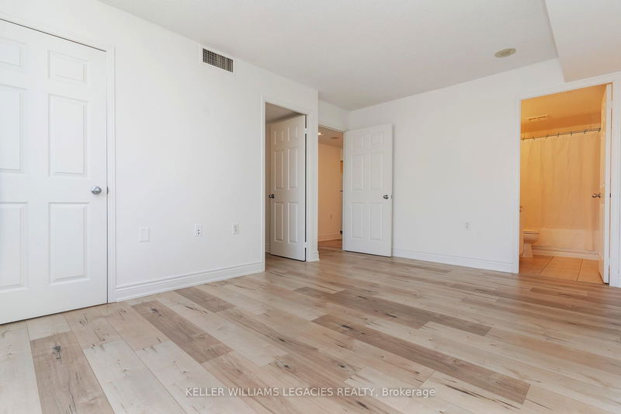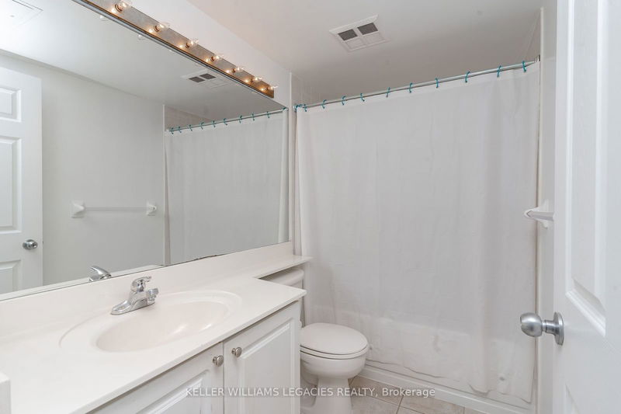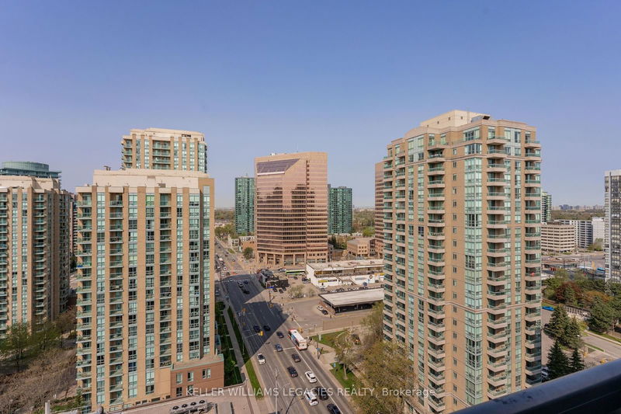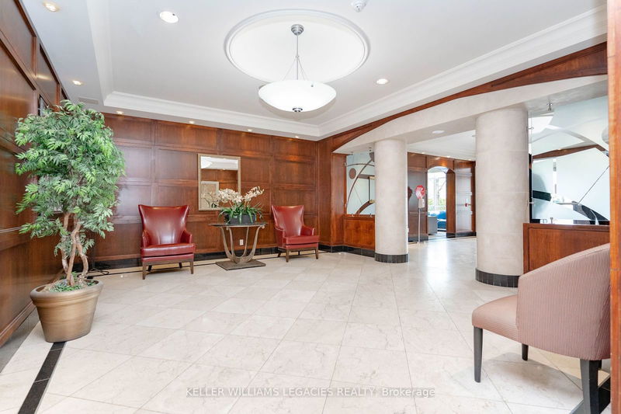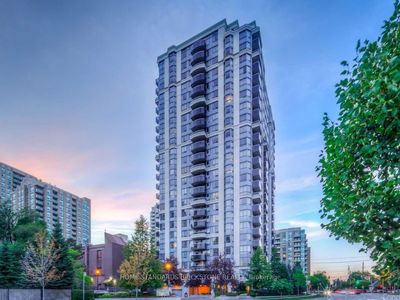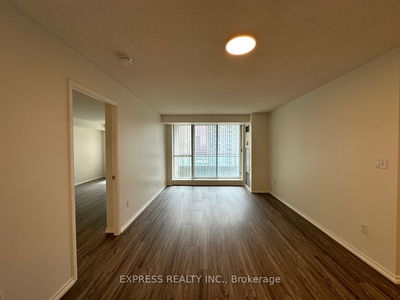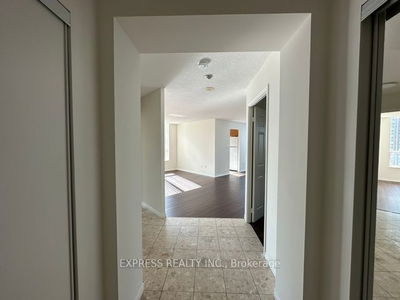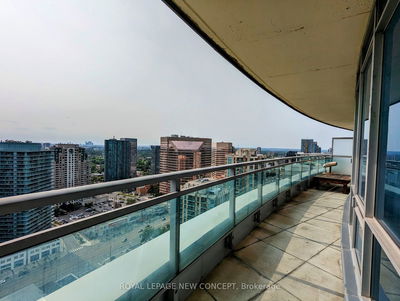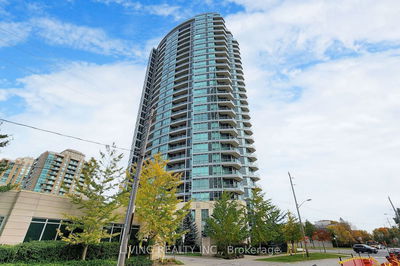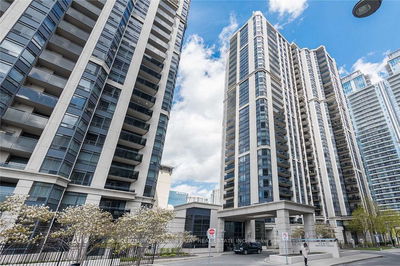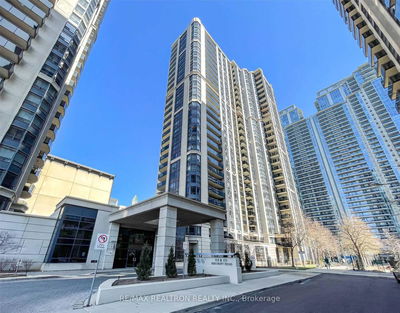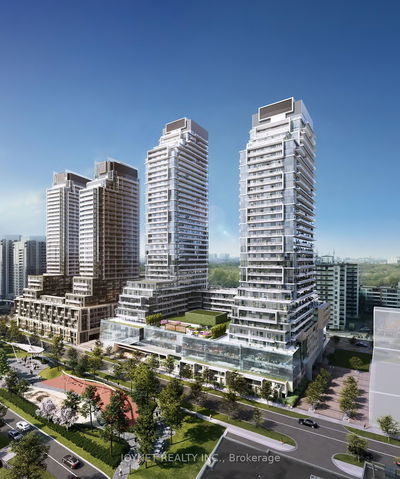Premium High Floor Suite with Stunning North West Views.. Sun Filled, Spacious Open Concept Living/ Dining Layout with a Separated Eat-In Kitchen. NEW Laminate Floors and Window Coverings Throughout. Steps to Finch Station, Shopping, Grocery, Restaurants, HWY's, and TOP TIER ranking Schools on the Fraser Institute List!!! Students and New Families Welcomed!
Property Features
- Date Listed: Friday, August 23, 2024
- City: Toronto
- Neighborhood: Willowdale East
- Major Intersection: Yonge / Finch Ave E
- Full Address: 2102-35 Finch Avenue E, Toronto, M2N 6Z8, Ontario, Canada
- Living Room: Laminate, North View, Combined W/Dining
- Kitchen: Eat-In Kitchen, North View, Large Window
- Listing Brokerage: Keller Williams Legacies Realty - Disclaimer: The information contained in this listing has not been verified by Keller Williams Legacies Realty and should be verified by the buyer.




