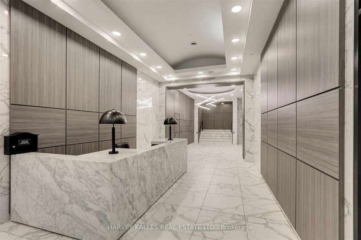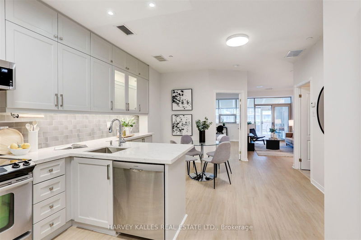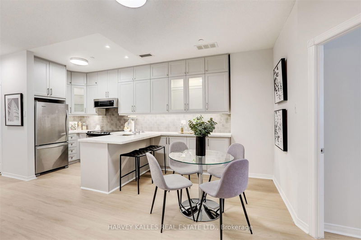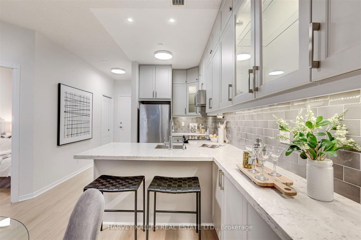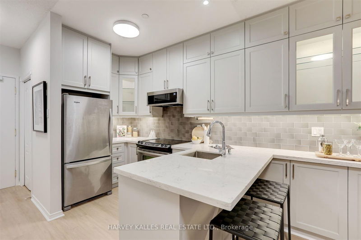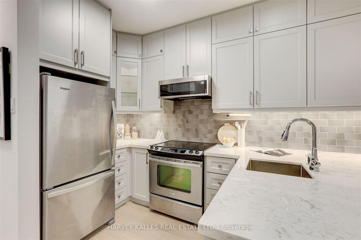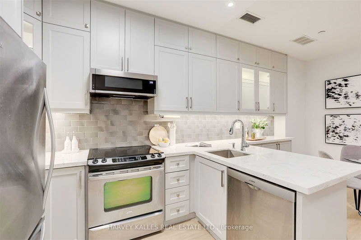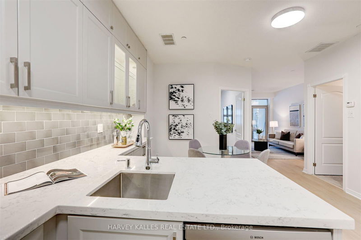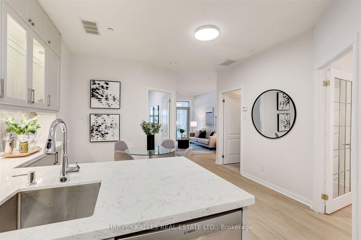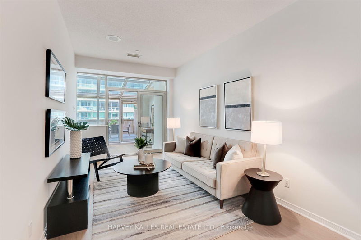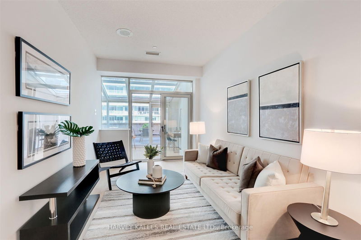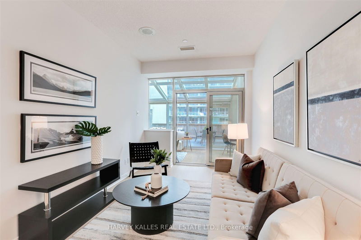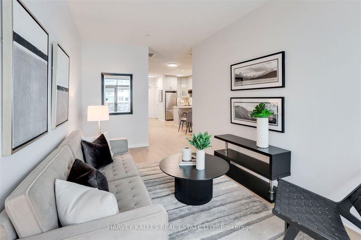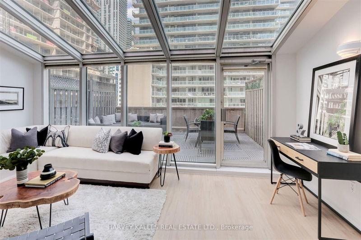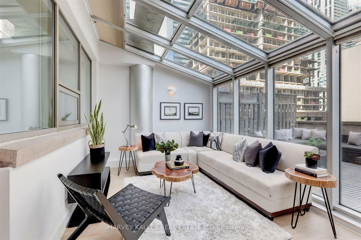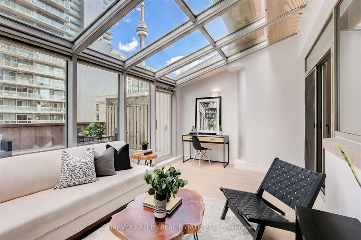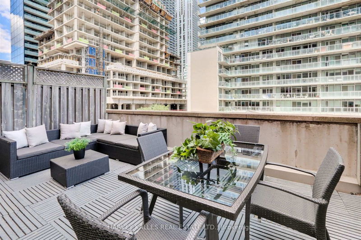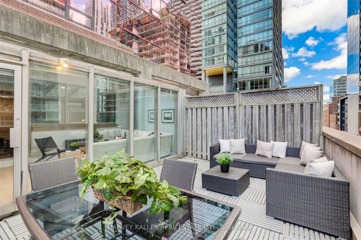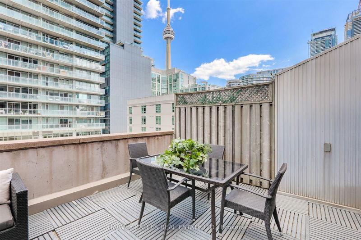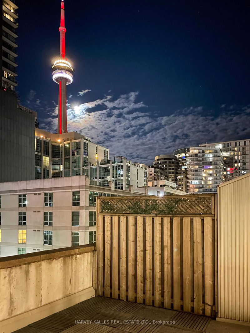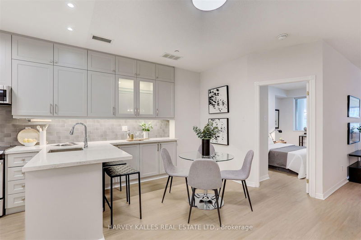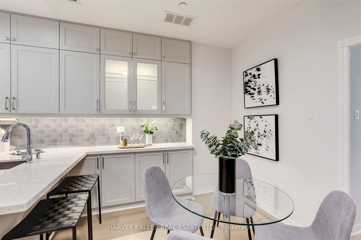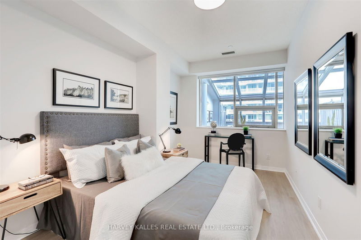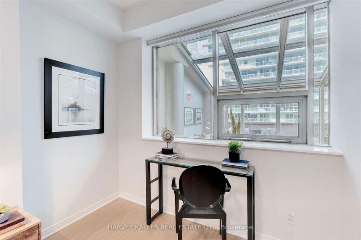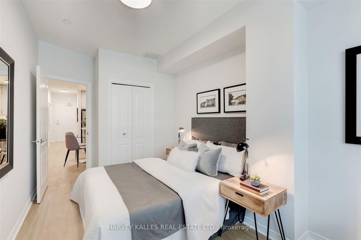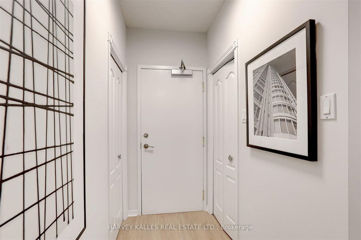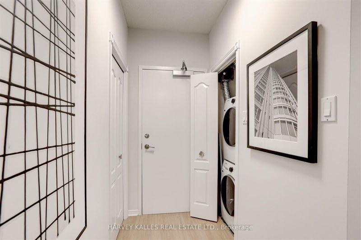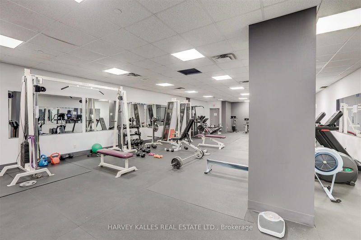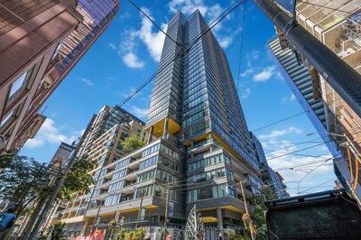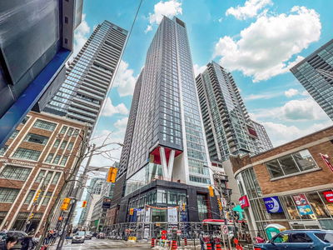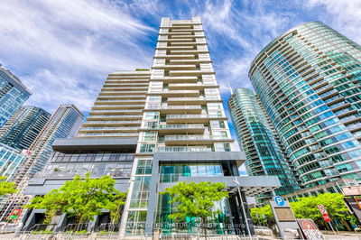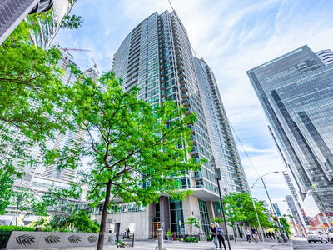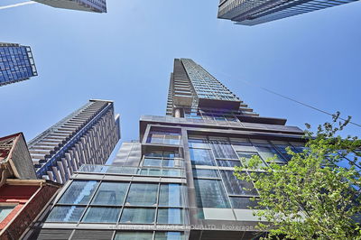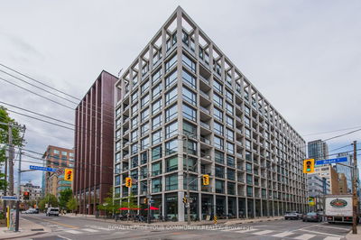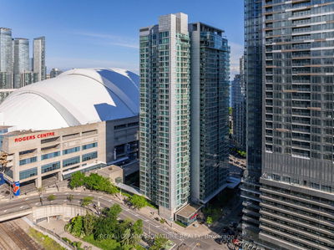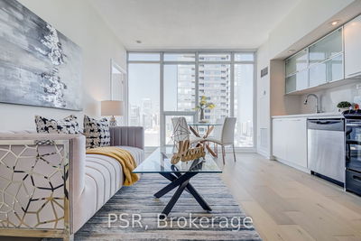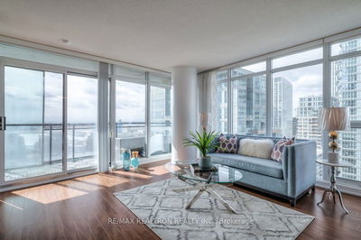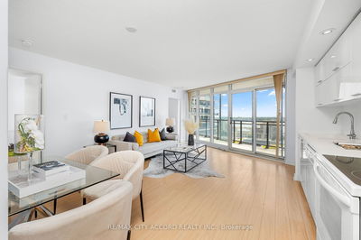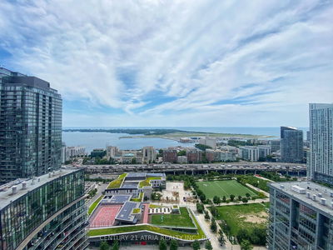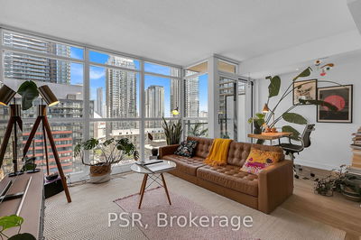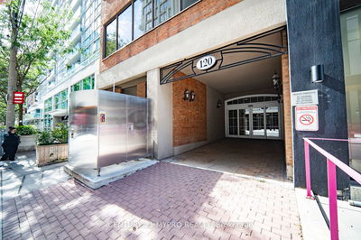Welcome Home To This Stunning 2 Bed 1 Bath Condo Situated In The Heart Of King St West, One Of Toronto's Most Vibrant & Sought-After Neighbourhoods. Located In A Quiet Boutique Building This Renovated & Immaculate Suite Offers Both Chic Design & Functional Living Which Boasts 970 SF Of Indoor Living Space PLUS Your Very Own Private 228 SF Terrace Perfect For Expanding Your Entertaining Space And Enjoy Sunsets From Your Outdoor Oasis! With Lots Of Natural Light And 9' Ceilings Throughout, This Free Flowing Layout Features A Modern Kitchen With Breakfast Bar, Quartz Countertops, SS Appliances Including Built-In Microwave, Under-Mount Sink, Adjacent Dining Area & An Abundance Of Built-In Cabinetry. Walk Through Your Generous Living Room Into A Spacious Solarium/Family Room Highlighted By 10' Ceilings And Glass Panels With A Walk-Out To The Terrace. Generous Primary And Second Bedroom Complete This Home In Style. 1 Parking Included + 1 Locker Conveniently Located On The Same Floor!
Property Features
- Date Listed: Monday, August 26, 2024
- Virtual Tour: View Virtual Tour for 404-393 King Street W
- City: Toronto
- Neighborhood: Waterfront Communities C1
- Full Address: 404-393 King Street W, Toronto, M5V 3G8, Ontario, Canada
- Kitchen: Breakfast Bar, Stainless Steel Appl, Custom Backsplash
- Living Room: O/Looks Dining, W/O To Sunroom
- Listing Brokerage: Harvey Kalles Real Estate Ltd. - Disclaimer: The information contained in this listing has not been verified by Harvey Kalles Real Estate Ltd. and should be verified by the buyer.


