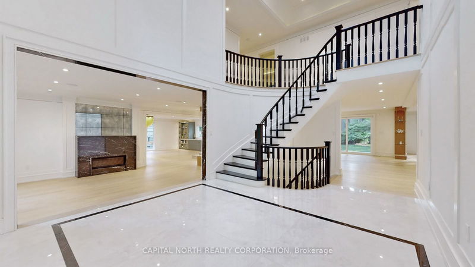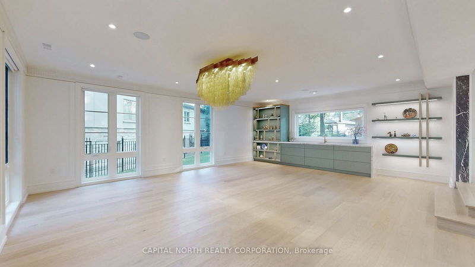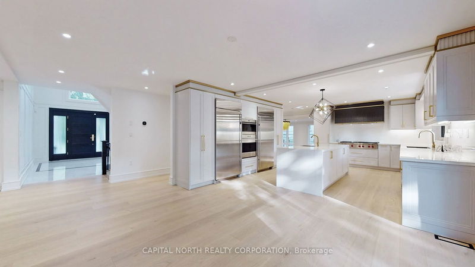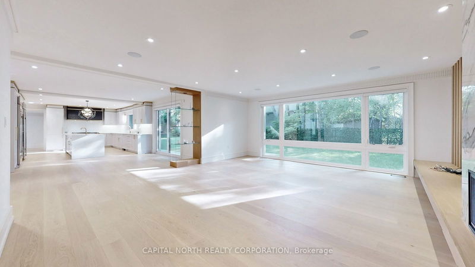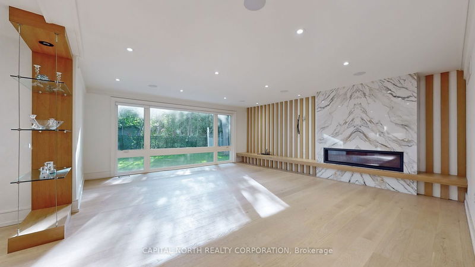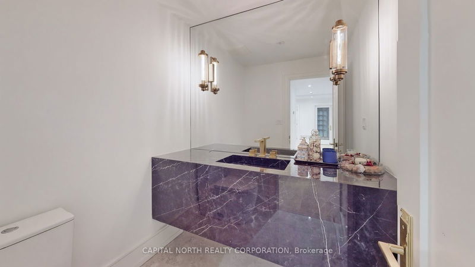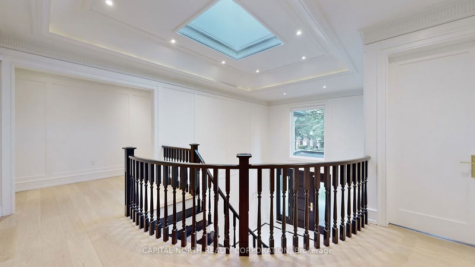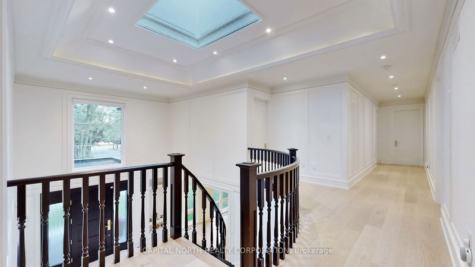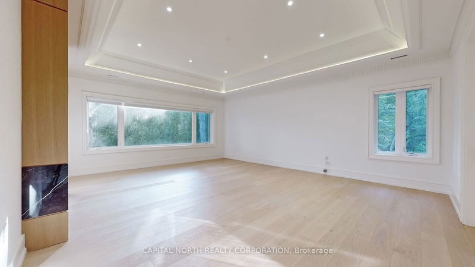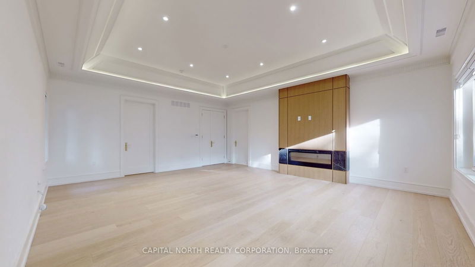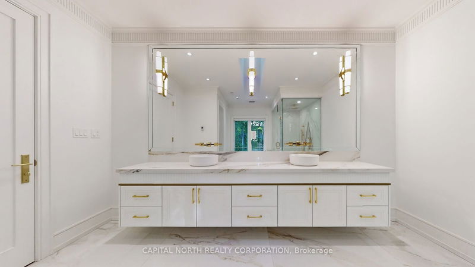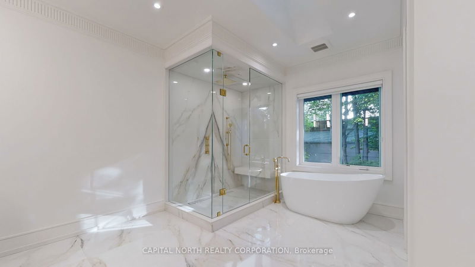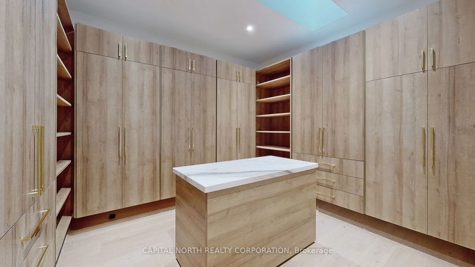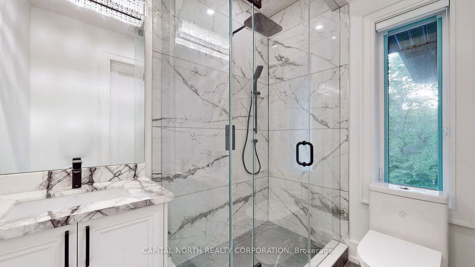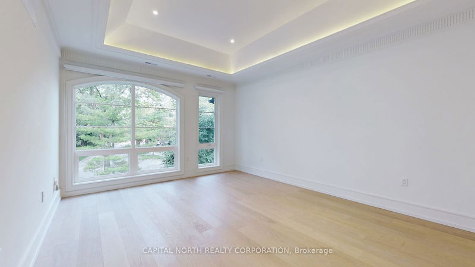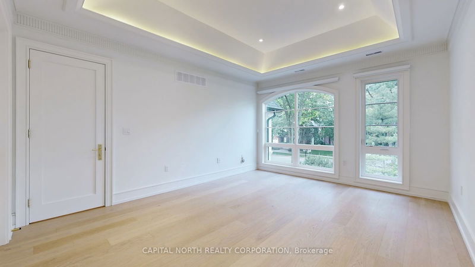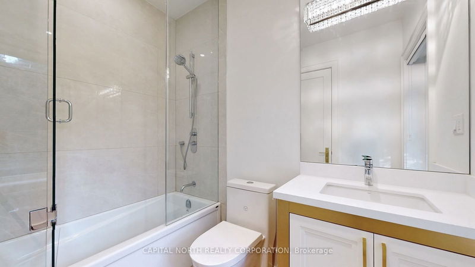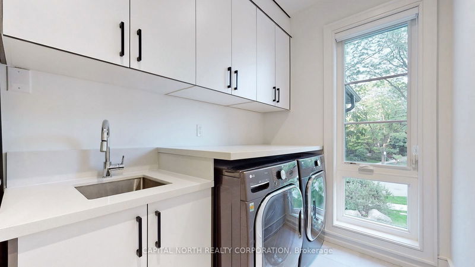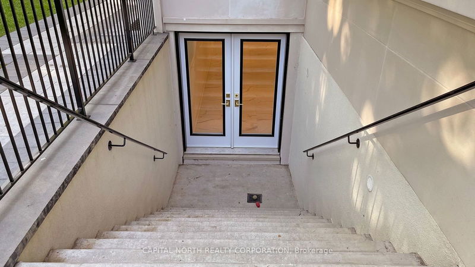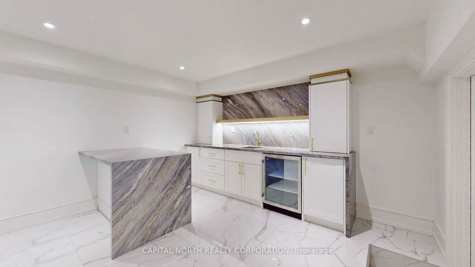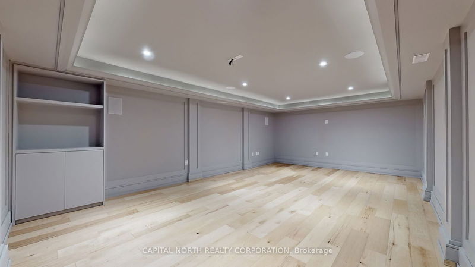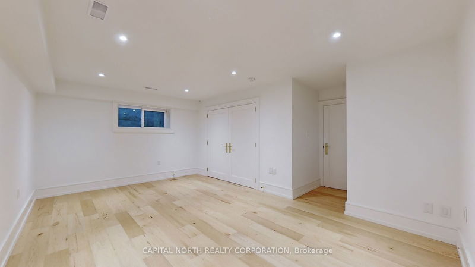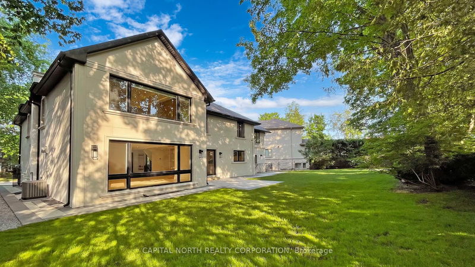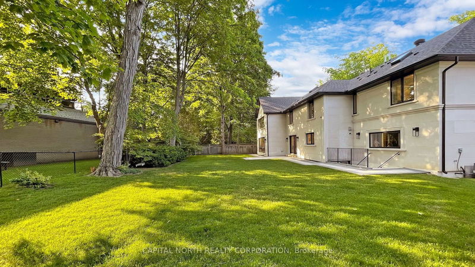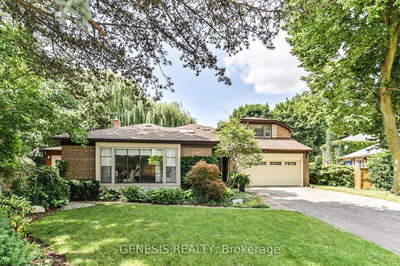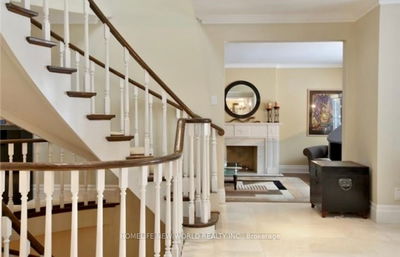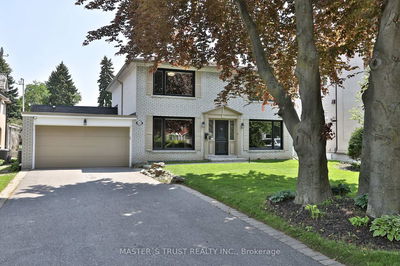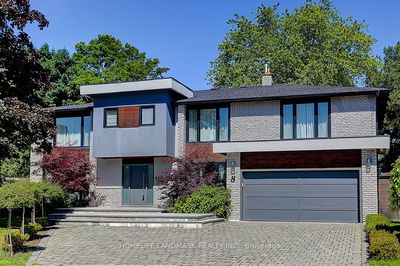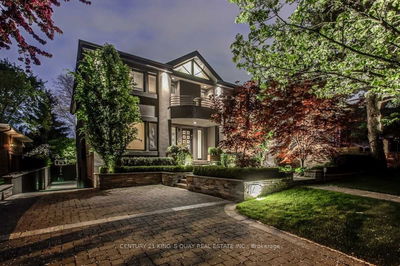5+1 executive home in prime area of Andrew-Windfields. Over 7500 sq ft of living space with large backyard. Luxury finishes throughout including Chef kitchen with 48" Wolf cooktop, 36" Subzero fridge, 36" Subzero freezer, lots of woodwork, 19F ceiling grand foyer, exceptionally large windows overlooking mature trees in front and back, 2 Furnace, 2 AC units with separate climate control on the second floor. Large master bedroom with extra-large walk-in closet and 6 pc ensuite with heated floor. 4 other bedrooms with closets and own ensuites. Laundry room on the second floor. Fully finished basement with separate entrance, bar, theatre room, nanny's bedroom, kitchen and full bathroom.
Property Features
- Date Listed: Monday, August 26, 2024
- City: Toronto
- Neighborhood: St. Andrew-Windfields
- Major Intersection: Bayview and Yorkmills
- Living Room: Hardwood Floor, Gas Fireplace, Large Window
- Family Room: Hardwood Floor, Pot Lights, Large Window
- Kitchen: Hardwood Floor, B/I Appliances, Large Window
- Listing Brokerage: Capital North Realty Corporation - Disclaimer: The information contained in this listing has not been verified by Capital North Realty Corporation and should be verified by the buyer.



