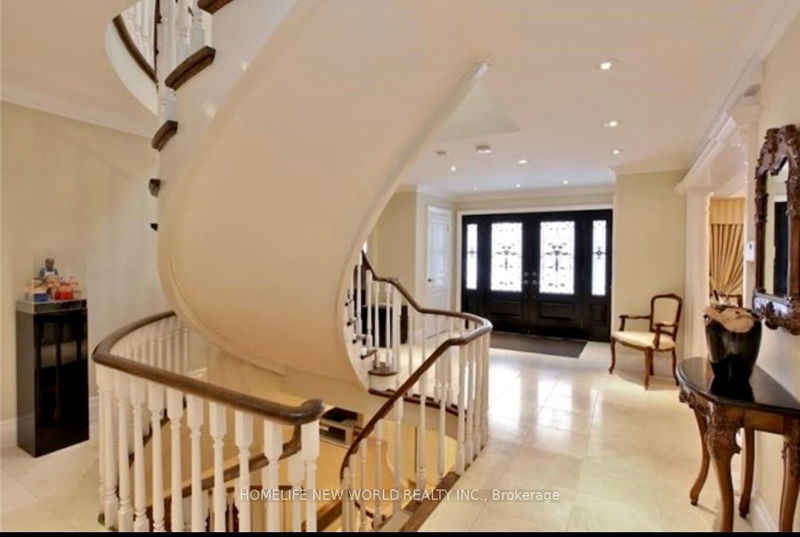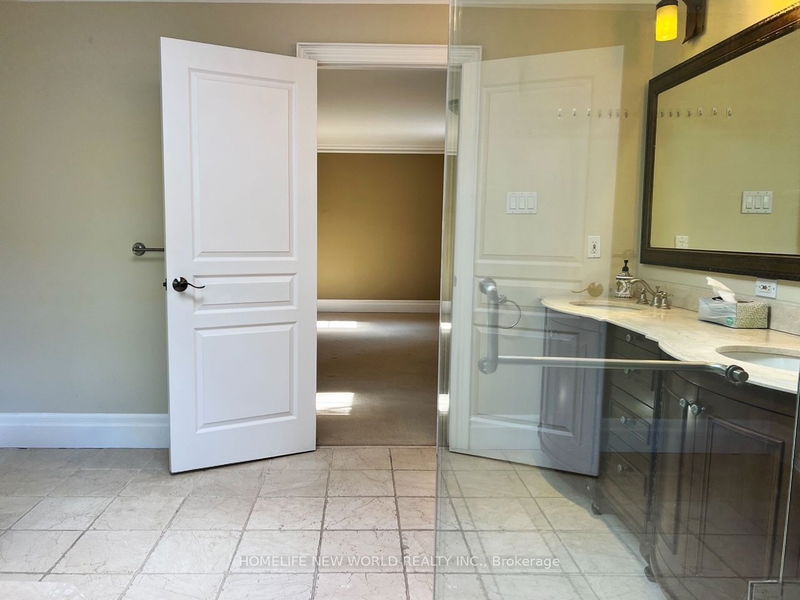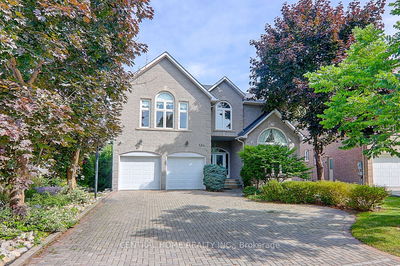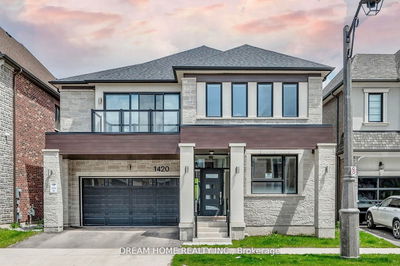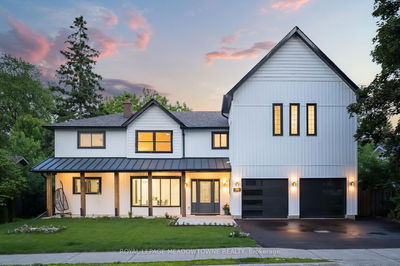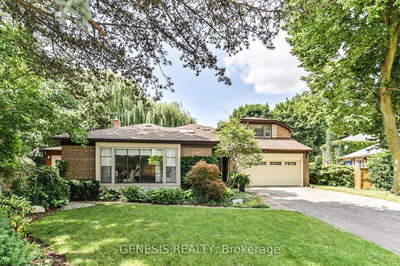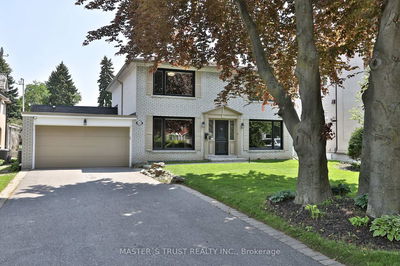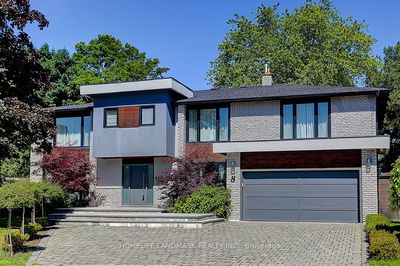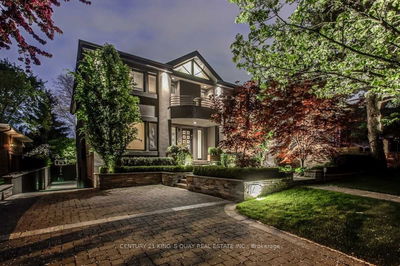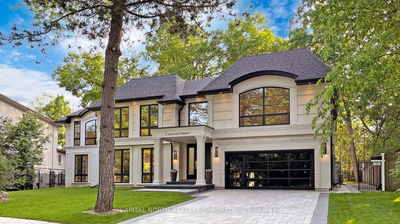Bayview & York Mills Executive Ucci Built Centre Hall Plan With 5 Bdrms,6 Bath On A Cul De Sac In The Designated Area For The Harrison Rd Windfields School I B Programs. Fabulous Open Concept Kitchen/Breakfast Area/Family Rm, Step To Middle School And York Mills High Schools.
Property Features
- Date Listed: Friday, September 06, 2024
- City: Toronto
- Neighborhood: St. Andrew-Windfields
- Major Intersection: York Mills / Banbury N
- Living Room: Fireplace, Hardwood Floor, Picture Window
- Kitchen: Eat-In Kitchen, Combined W/Family, Stainless Steel Appl
- Family Room: Combined W/Kitchen, Hardwood Floor, B/I Bookcase
- Listing Brokerage: Homelife New World Realty Inc. - Disclaimer: The information contained in this listing has not been verified by Homelife New World Realty Inc. and should be verified by the buyer.


