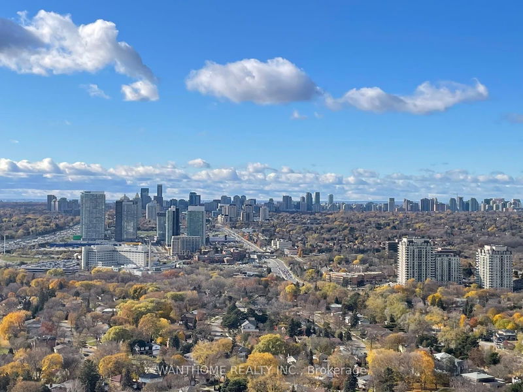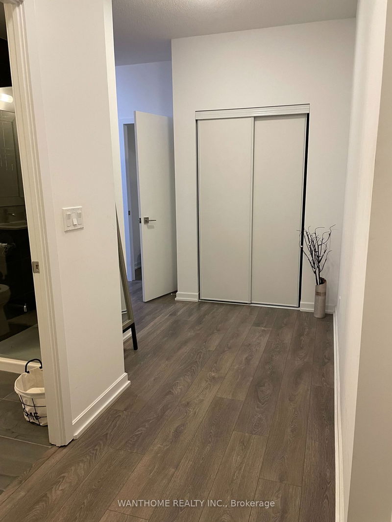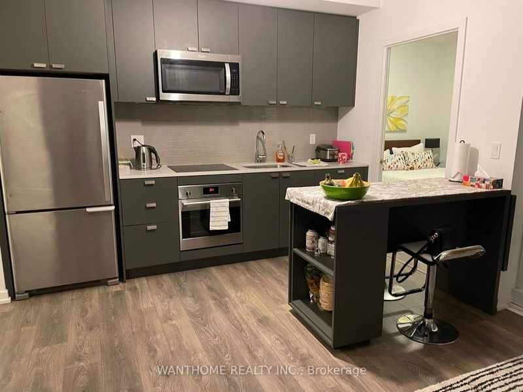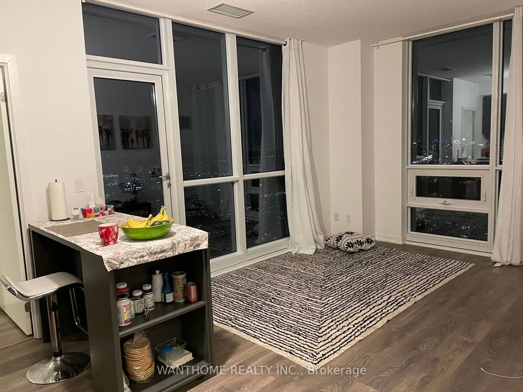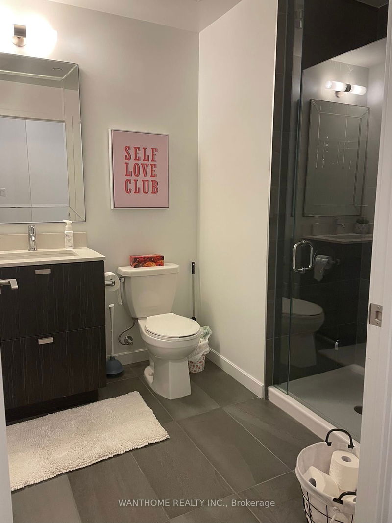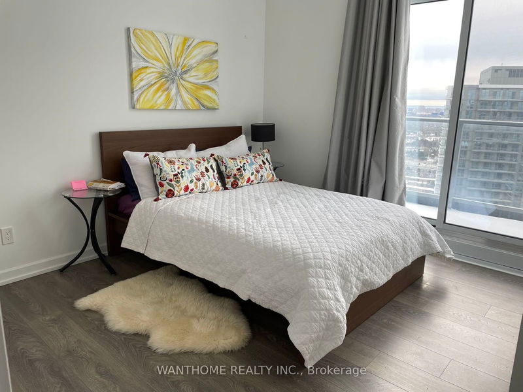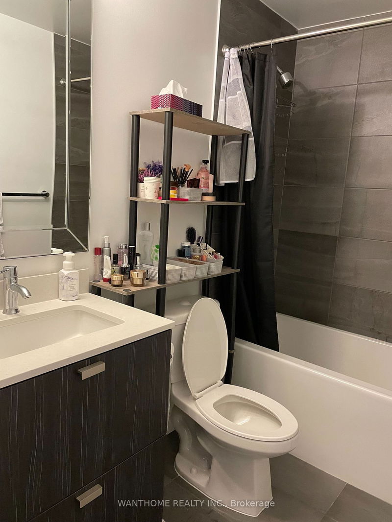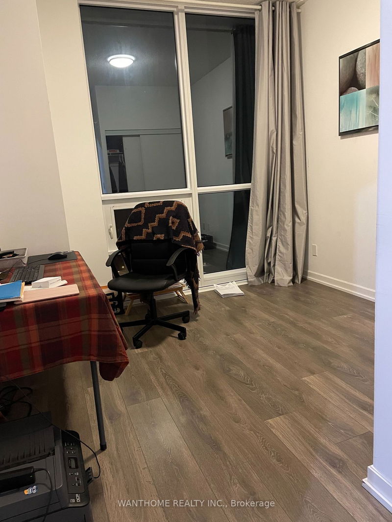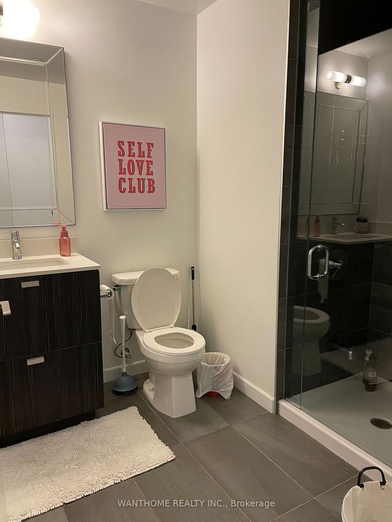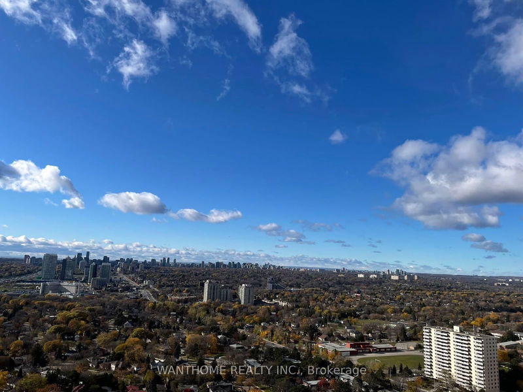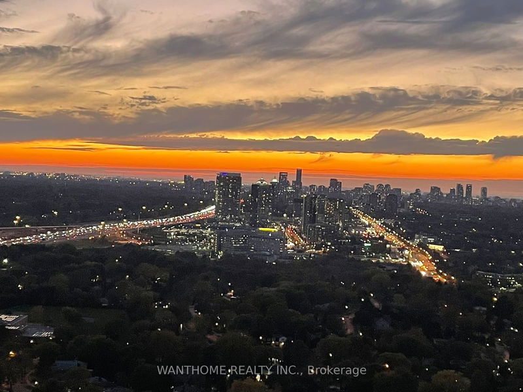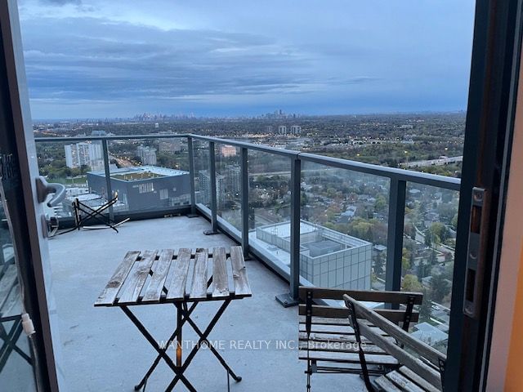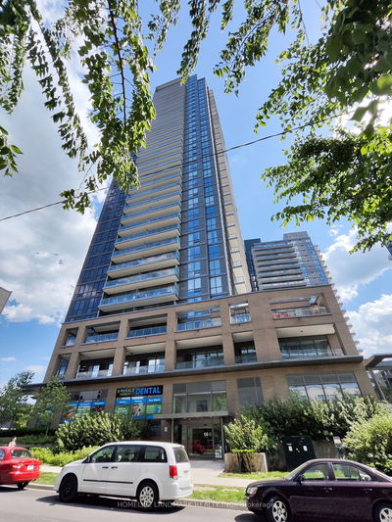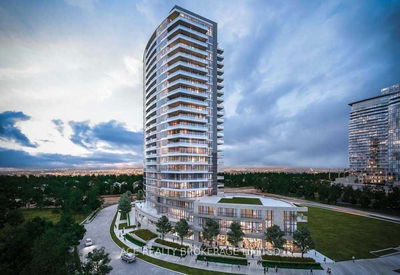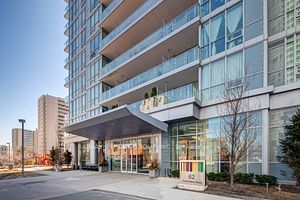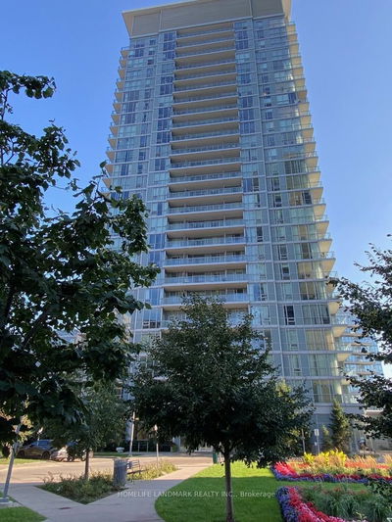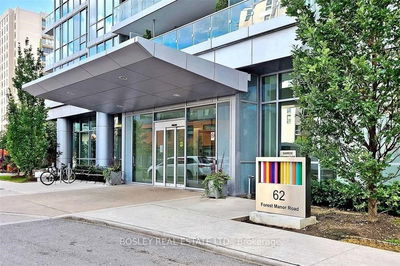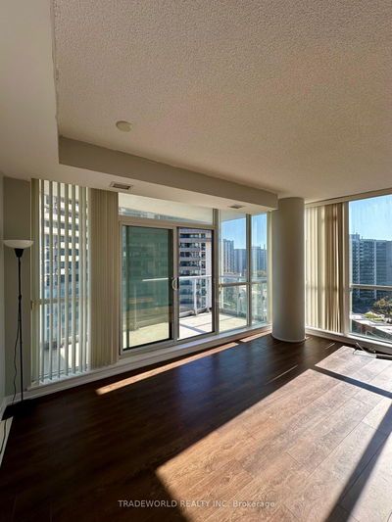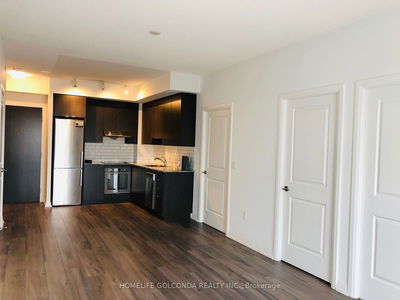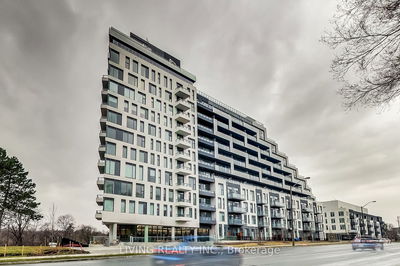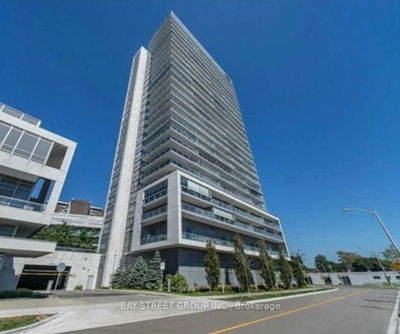Penthouse Corner Unit With South West View,2 Bedroom And 2 Full Washrooms Condo ,757 Sft ,,9 Feet Ceilings, Walk To Subway Station, Fairview Shopping Mall, Schools, Public Library, Highways, Community Centre. Party Room W/Access To Outdoor Patio, Fitness Room, Steam Room, Infrared Sauna, Outdoor Zen Terrace
Property Features
- Date Listed: Monday, August 26, 2024
- City: Toronto
- Neighborhood: Henry Farm
- Major Intersection: Sheppard/Don Mills
- Full Address: 3304-56 Forest Manor Road, Toronto, M2J 1M6, Ontario, Canada
- Living Room: Combined W/Dining, 4 Pc Bath, W/O To Balcony
- Kitchen: Combined W/Dining, Laminate, Centre Island
- Listing Brokerage: Wanthome Realty Inc. - Disclaimer: The information contained in this listing has not been verified by Wanthome Realty Inc. and should be verified by the buyer.

