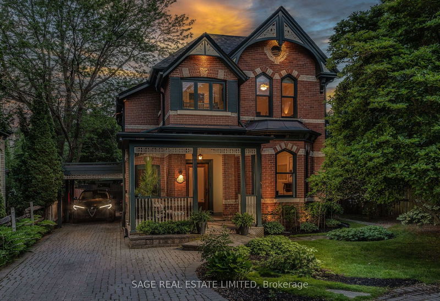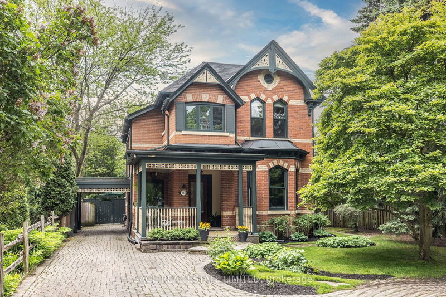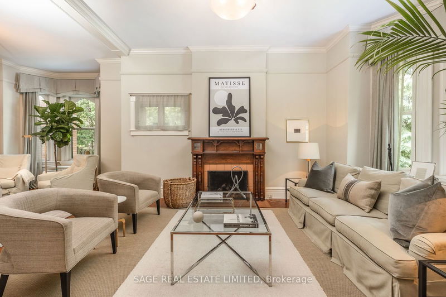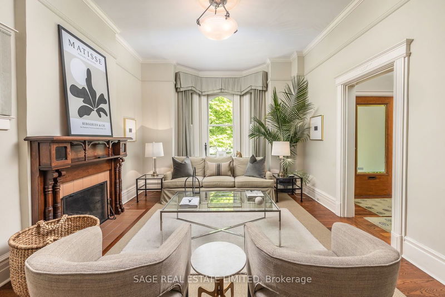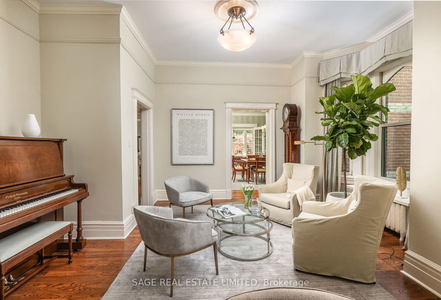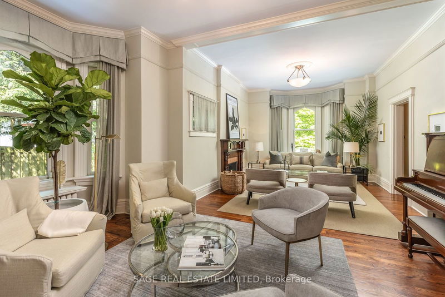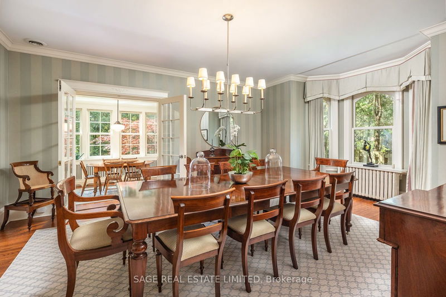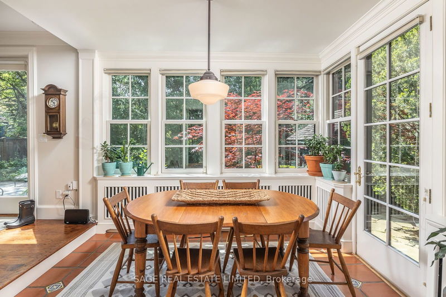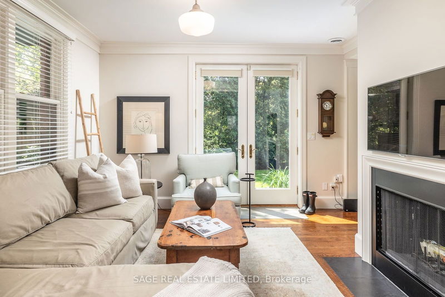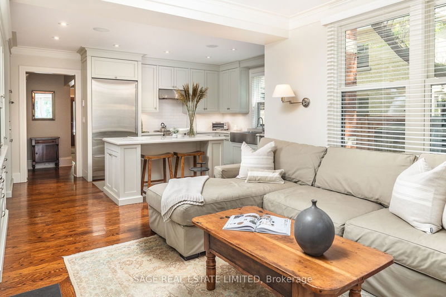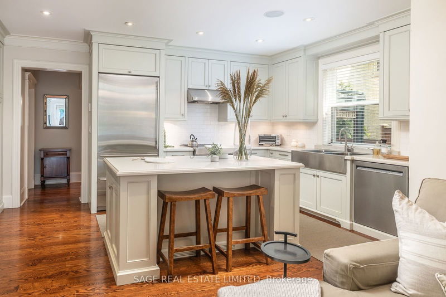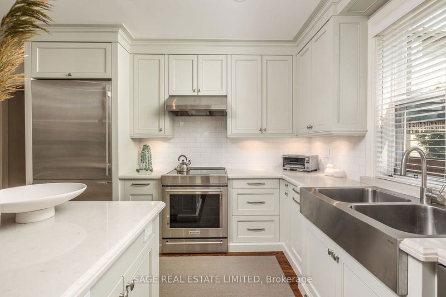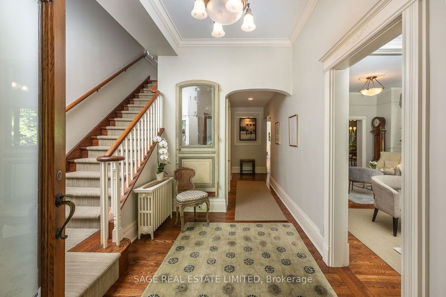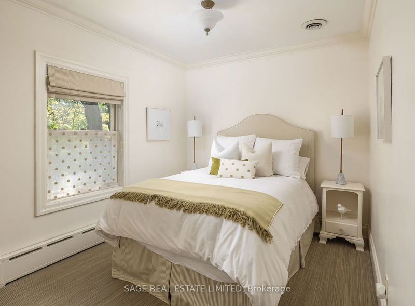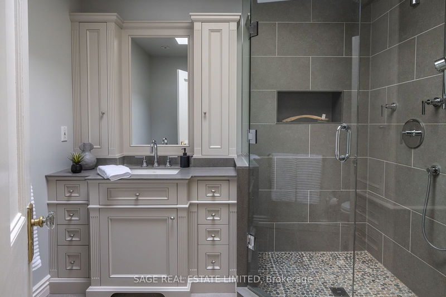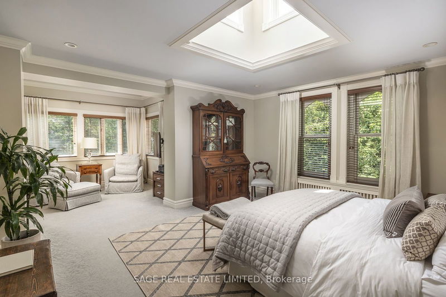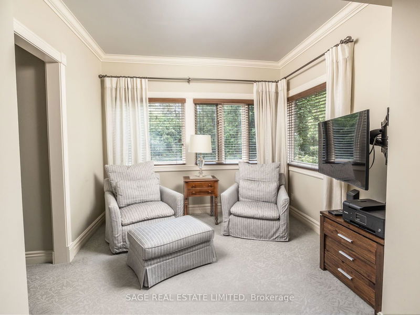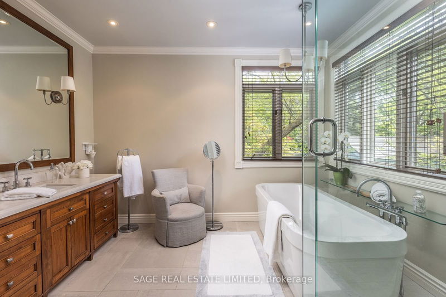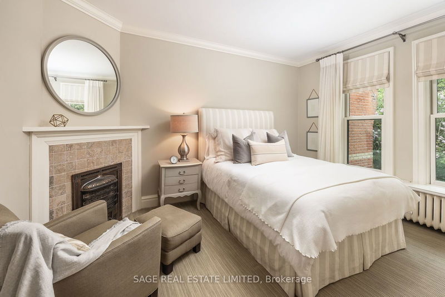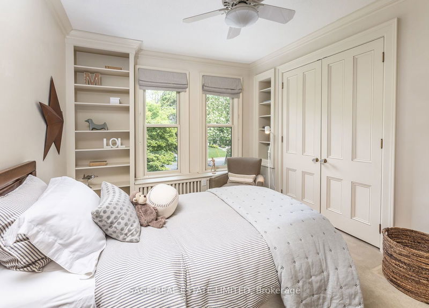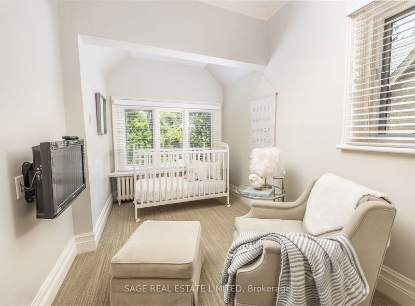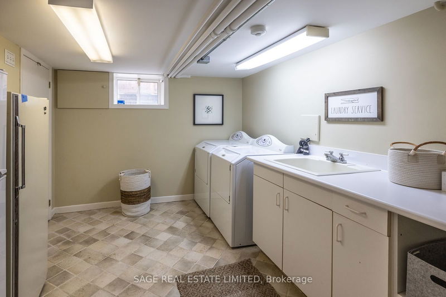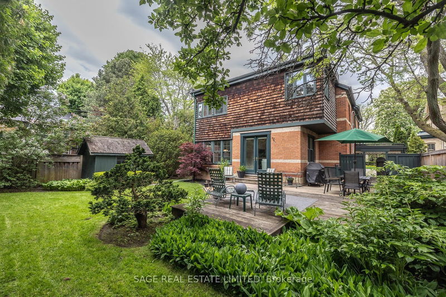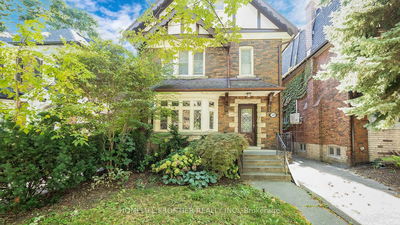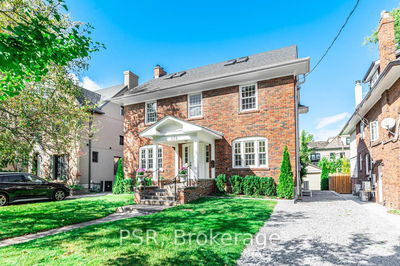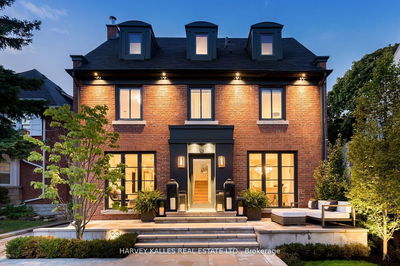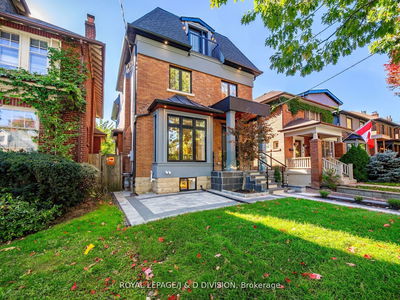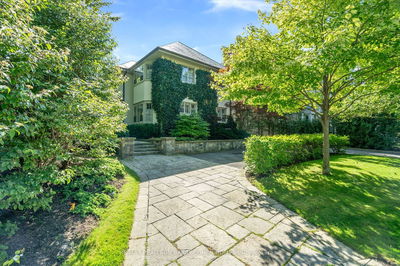Nestled in Sherwood Park, this classic Victorian home boasts an impressive 3,409 square feet above grade, complemented by an additional 1,020 square feet in the basement. The home's grand living and dining rooms feature soaring ceilings(10'4"), creating an airy, elegant atmosphere perfect for both entertaining and everyday living. The main floor is highlighted by a custom modern kitchen with ample storage, a large center island, and an adjacent family room with a cozy wood-burning fireplace. This space seamlessly transitions into a bright breakfast room that opens onto a private, south-facing deck and garden, ideal for relaxing. Upstairs, the home offers five spacious bedrooms, providing ample accommodation for family and guests. The primary bedroom is a true oasis, featuring a peaceful sitting area, a walk-in closet, and a luxurious four-piece ensuite bathroom with soaker tub and glass shower stall that evokes a spa-like retreat. Throughout the home, you'll find three fireplace that add warmth and charm to various rooms, enhancing the home's inviting ambiance. This Victorian gem blends classic architectural details with modern conveniences, making it a perfect blend for todays family
Property Features
- Date Listed: Tuesday, September 03, 2024
- City: Toronto
- Neighborhood: Mount Pleasant East
- Major Intersection: Blythwood Between Yonge and Mt Pleasant
- Living Room: Gas Fireplace, Bay Window, Hardwood Floor
- Kitchen: Modern Kitchen, Centre Island, Combined W/Family
- Family Room: Fireplace, W/O To Deck, Combined W/Kitchen
- Listing Brokerage: Sage Real Estate Limited - Disclaimer: The information contained in this listing has not been verified by Sage Real Estate Limited and should be verified by the buyer.

