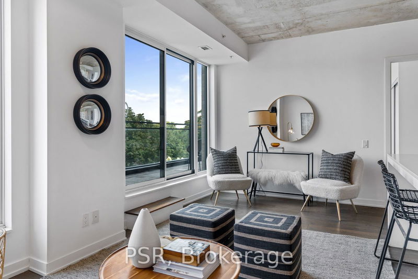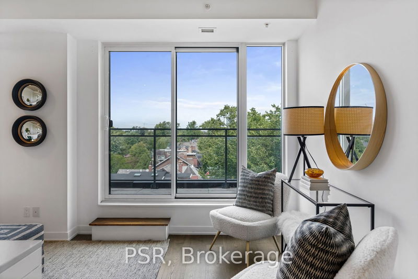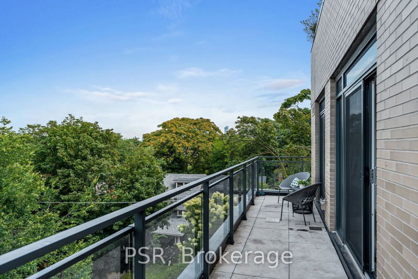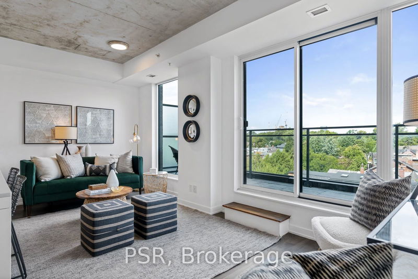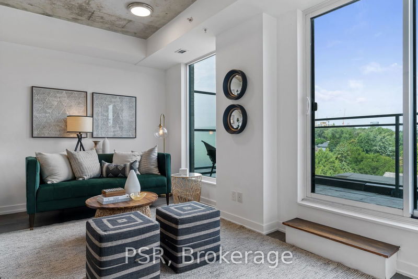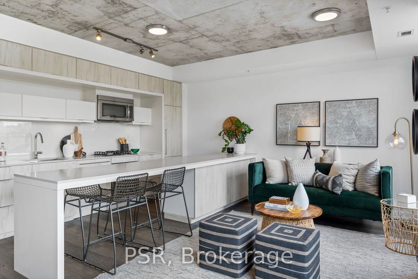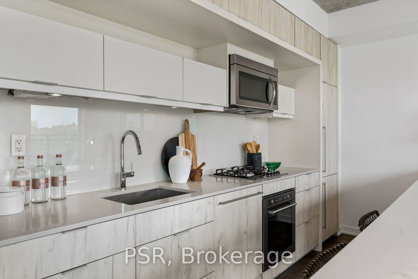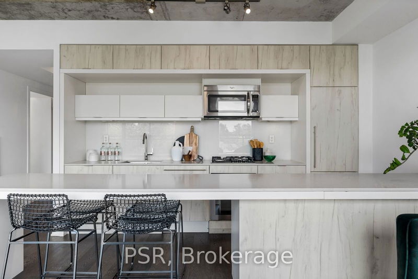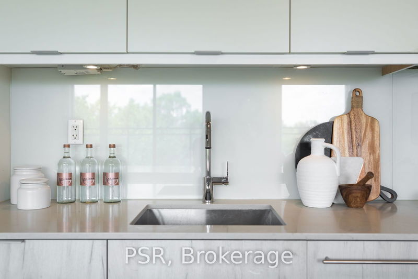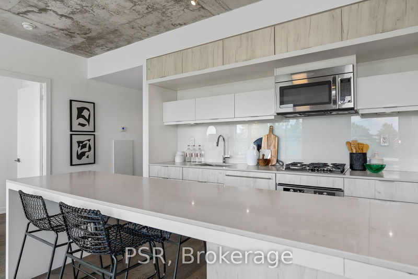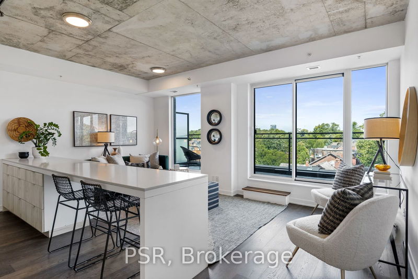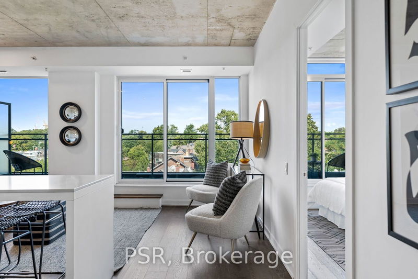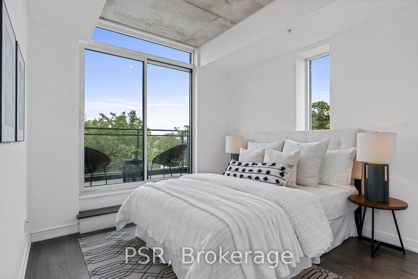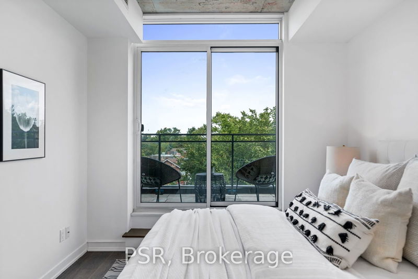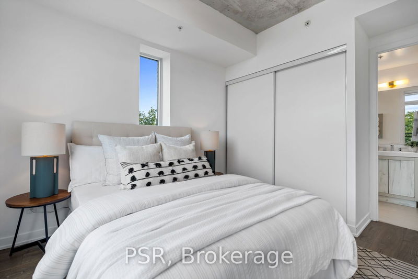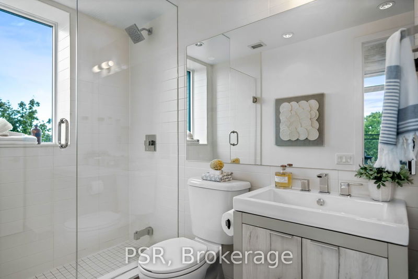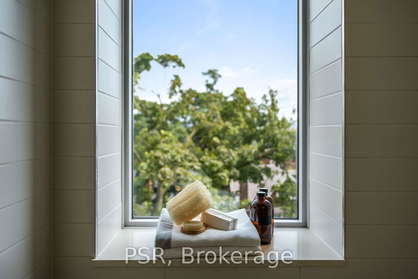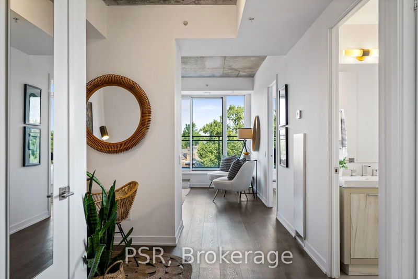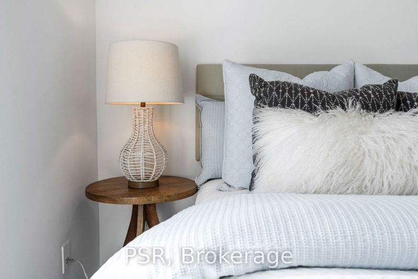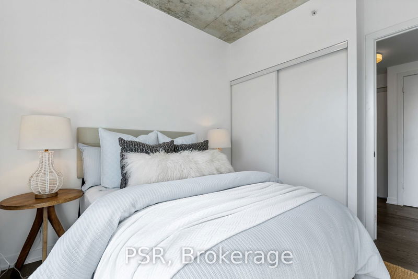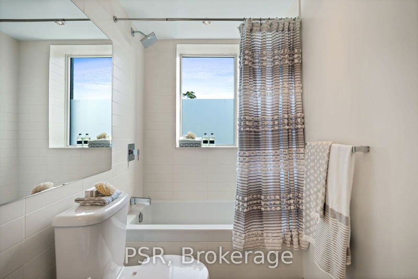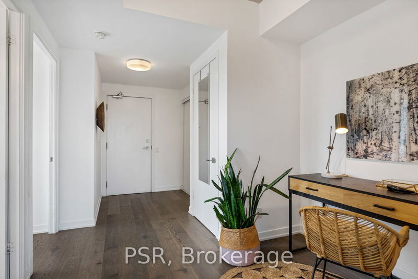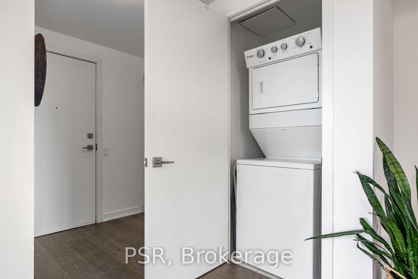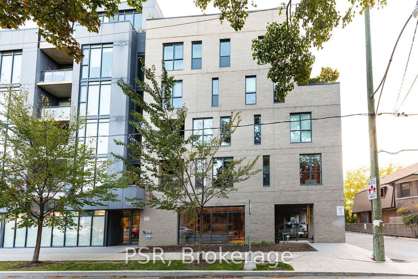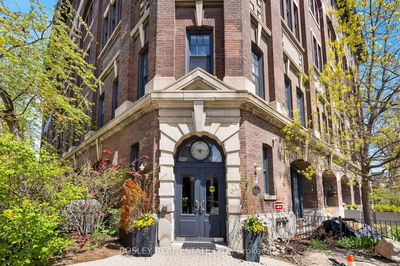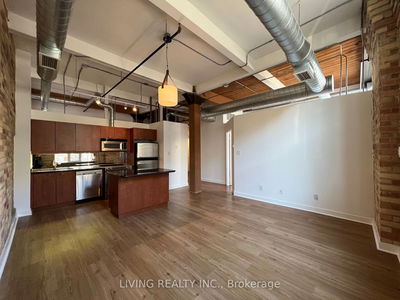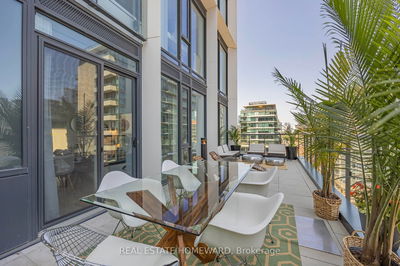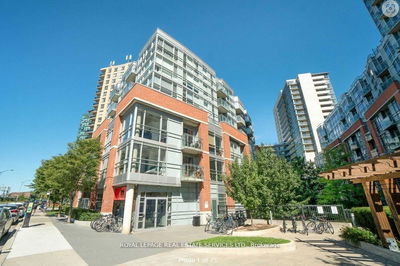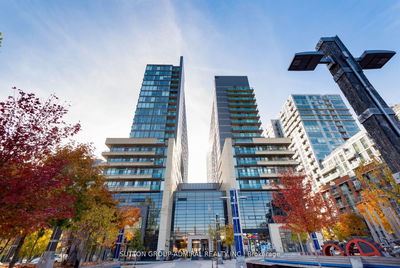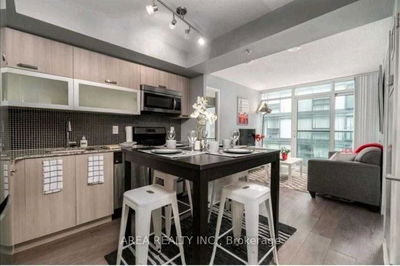Urban Sophistication Meets Boutique Luxury - Welcome Home To IT Lofts. Beautifully Appointed, Soft Loft Corner Suite. Boasting 2 Generously Sized Bedrooms + Den & 2 Full Bathrooms. Did We Mention The Private 186 SF Terrace? Your Own Sun Drenched Oasis With Both Water & Gas Line Hookups - Get Ready To BBQ! Highly Sought After & Rarely Available Floorplan Spans Just Shy Of 900 SF & Offers Open Concept Principle Rooms - Perfect For Entertaining. Den Doubles As Your New Home Office Space. Modern Kitchen Offers B/I Appliances, Gas Cooktop, & Oversized Stone Island. Primary Bedroom Retreat Boasts 3Pc. Ensuite, Sizeable Closet, & Separate Walk Out To The Terrace. Builder Upgrades Throughout + Freshly Painted Prior To Listing. 1 Parking & 1 Locker Included. Building Is Situated Steps To Some Of The Cities Best Cafes, Restaurants, Shops, Grocers, Parks, & Schools. Convenient Access To TTC & Only A Stones Throw To The Ossington Strip, Trinity Bellwoods, College & Dovercourt.
Property Features
- Date Listed: Tuesday, September 03, 2024
- City: Toronto
- Neighborhood: Dufferin Grove
- Major Intersection: College St & Dufferin St
- Full Address: 502-130 Rusholme Road, Toronto, M6H 1A7, Ontario, Canada
- Living Room: Open Concept, W/O To Terrace, Combined W/Dining
- Kitchen: Modern Kitchen, B/I Appliances, Centre Island
- Listing Brokerage: Psr - Disclaimer: The information contained in this listing has not been verified by Psr and should be verified by the buyer.



