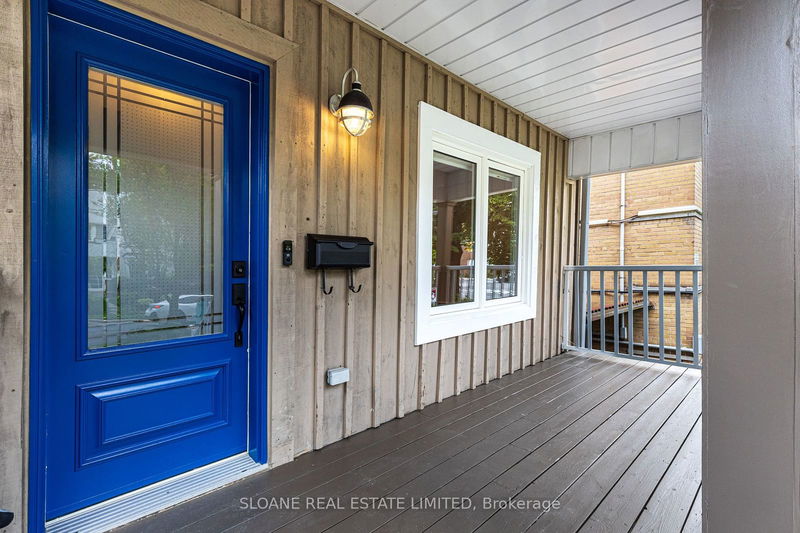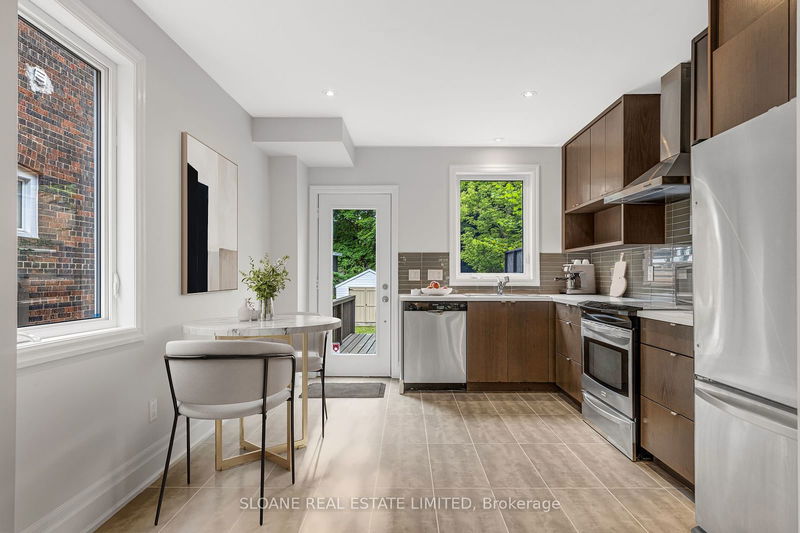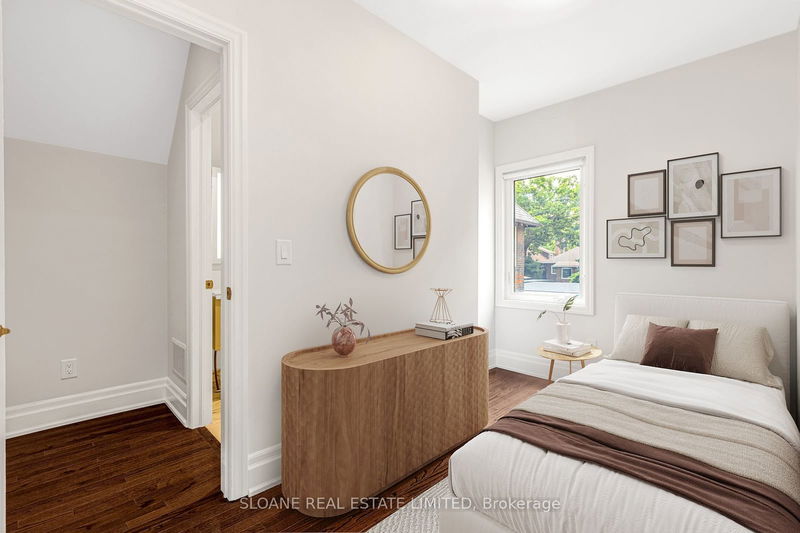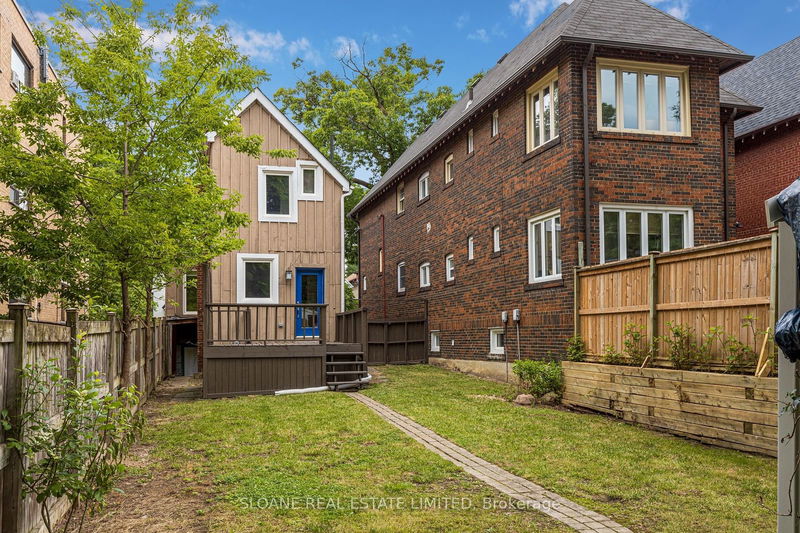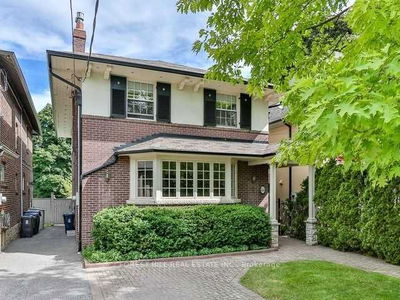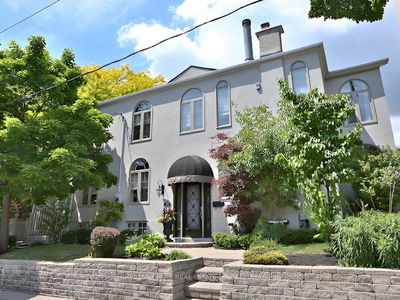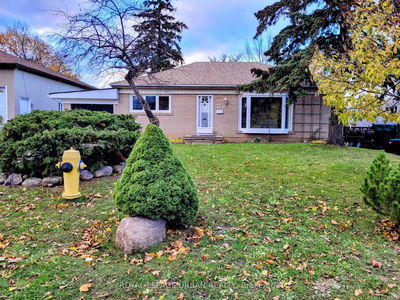This is a unique opportunity to enjoy a newly renovated, furnished, contemporary entire home within the lush ravines of the quietly affluent Moore Park area; an area that prides itself on being a family-oriented community that is friendly & safe. This turn of the century home has been newly curated with modern, stylish elements, perfect for professionals or a small family. Arrive at your own fully-detached house with 2-car private driveway, and pretty landscaping. Enter into your stylish modern city retreat, fitted with gleaming new hardwood floors and featuring: 3-bedrooms, 1 spa-like marble bathroom with aquabrass fixtures, a large open concept living & dining space, large & sunny kitchen w/ stainless steel appliances, eat-in breakfast area and walk-out deck that opens to an even larger private fenced in backyard. No need to worry about storage as there is ample both inside and outside.The home is within walking distance to Toronto's TOP public & private, primary and secondary schools along leafy tree-lined streets. Other area amenities include: the newly updated Moorevale Park, bike paths, hiking, parks, walks, tennis & pickleball clubs, grocery shopping, restaurants, transit and so much more - all nearby. Enjoy the easy commute, there is transit at the front door or walk to St. Clair station in just 10 minutes. Want to drive? the property is located 15-minutes from the Toronto's financial district, University Ave, world class U of T and Sunnybrook Hospital. Only 7-mins to Bloor Yorkville, Cabbagetown, the Danforth. Supermarkets are 5-mins away as is the famous epicurean Bayview Ave area, Yonge & St Clair... again minutes away.We look forward to welcoming you home, contact us for immediate availability.
Property Features
- Date Listed: Tuesday, September 03, 2024
- City: Toronto
- Neighborhood: Rosedale-Moore Park
- Major Intersection: St Clair/ Mount Pleasant
- Full Address: 271 St. Clair Avenue E, Toronto, M4T 1P3, Ontario, Canada
- Living Room: Combined W/Dining, Hardwood Floor, Wainscoting
- Kitchen: Breakfast Area, W/O To Porch, Stainless Steel Appl
- Listing Brokerage: Sloane Real Estate Limited - Disclaimer: The information contained in this listing has not been verified by Sloane Real Estate Limited and should be verified by the buyer.


