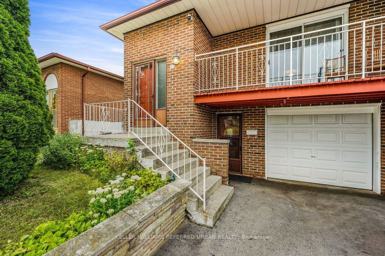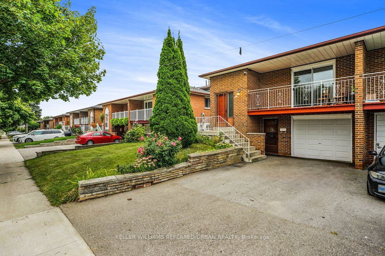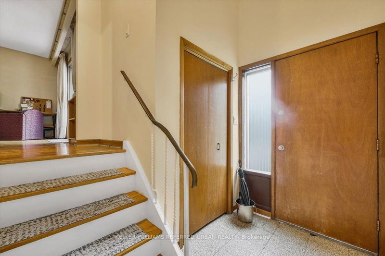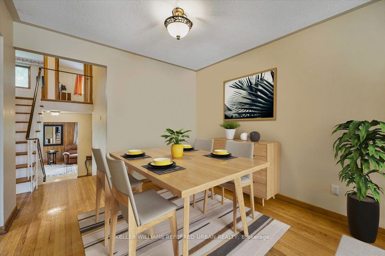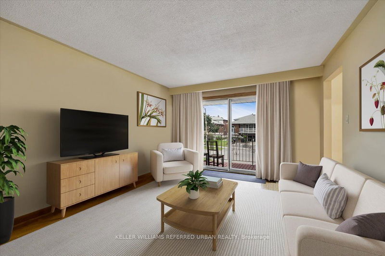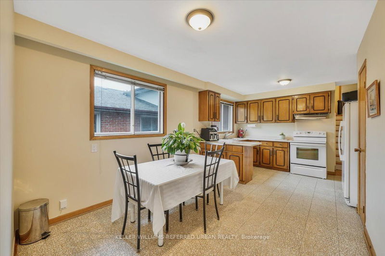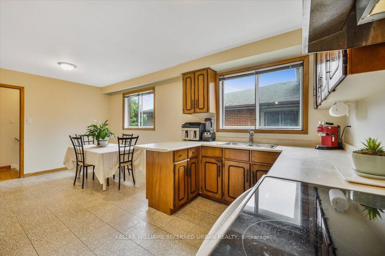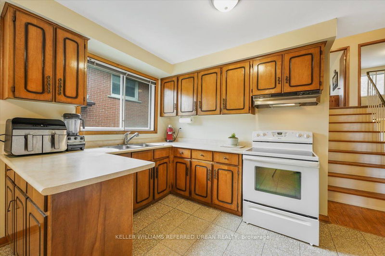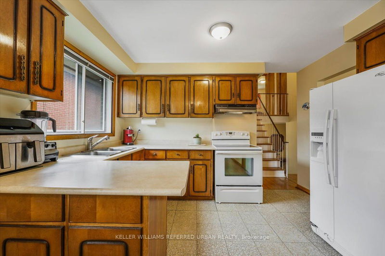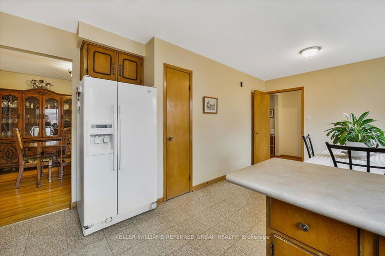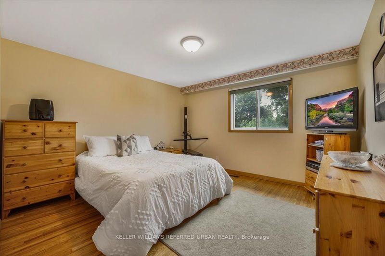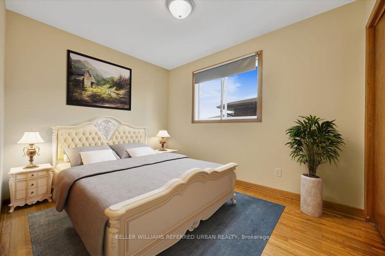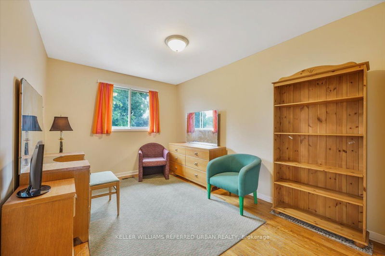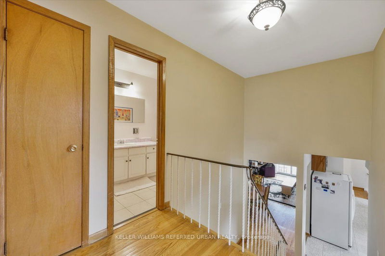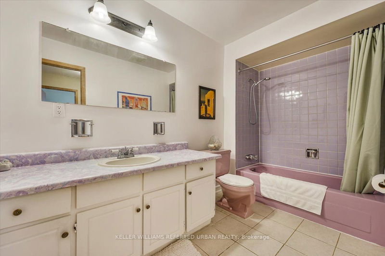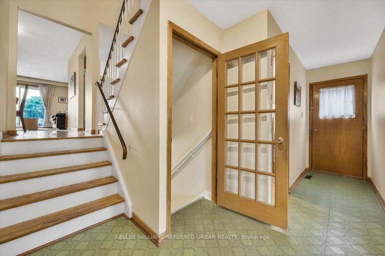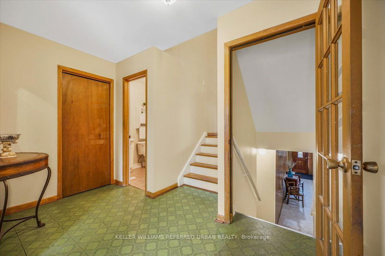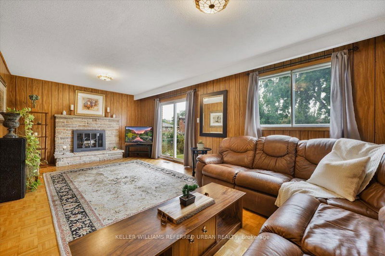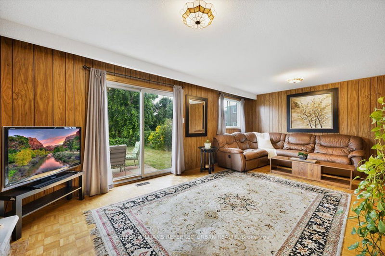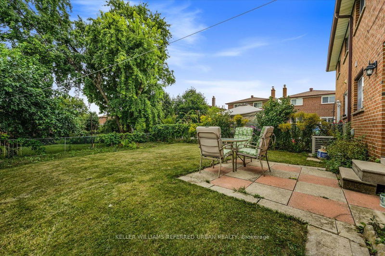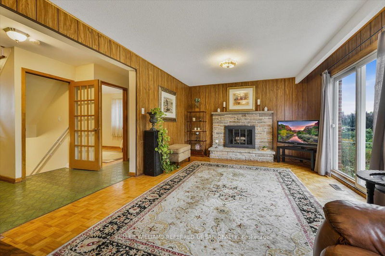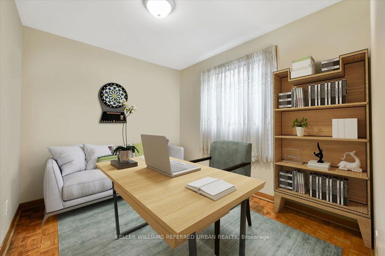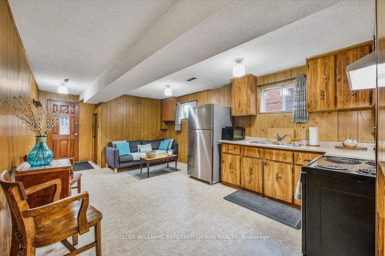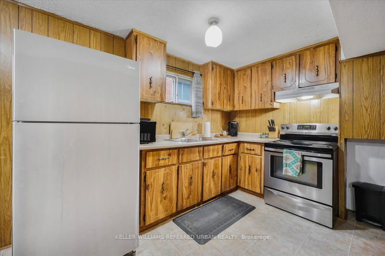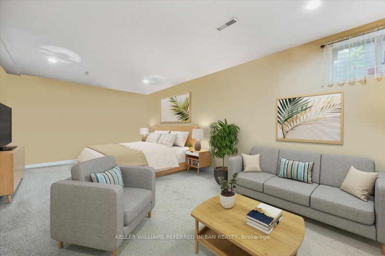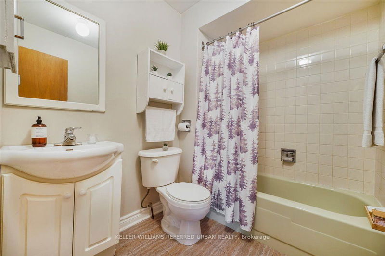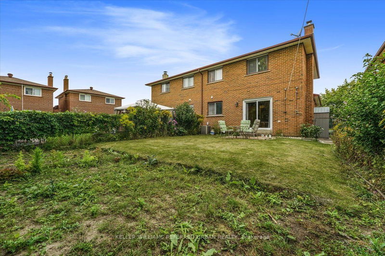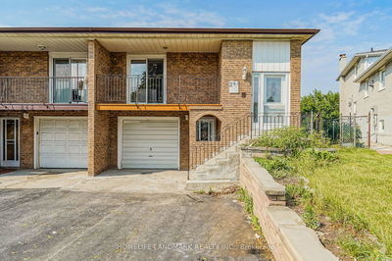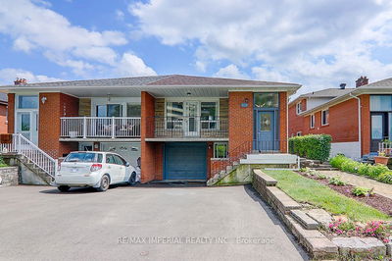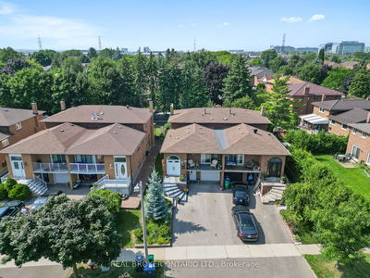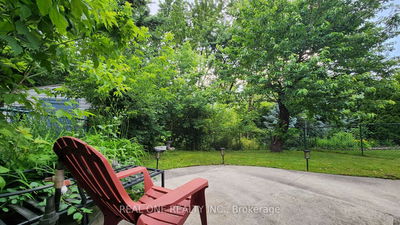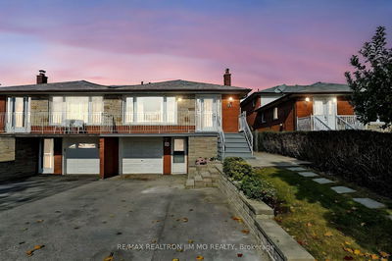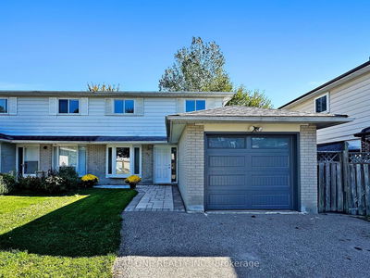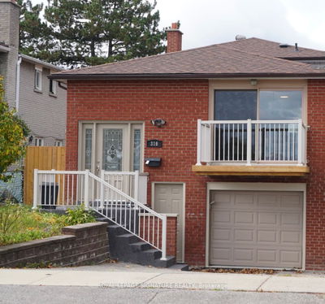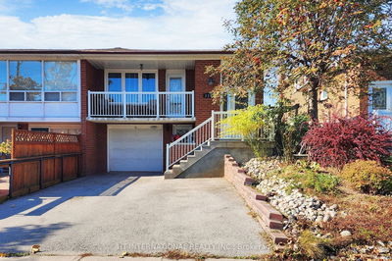Exciting 5 Level Backsplit in a Friendly Community! So many great features and so much space on every level - perfectly planned for large and/or multi generational families with two full size kitchens, two full baths and two front entrances. Original Owners took care to maintain this tidy home and fill it with joy. Four generous bedrooms - each with hardwood floors and large closet. A family size kitchen has lots of cabinet and counter space. Enjoy your morning sunrise with a coffee on the balcony and the afternoon sunsets from your rear patio. A main floor family room with real fireplace has sliding doors that lead to the back gardens - fully fenced and ready for your green thumb! The basement offers additional living and guest space - the perfect media room or home gym! We can't say enough about the large spaces and wonderful flow of this home. Amazing potential for those looking for a two family home, co-ownership or some income while living upstairs. A wonderful place to raise a family and build your own memories! Situated steps to TTC, Shawnee Park & Tennis and Top Rated Cherokee PS++
Property Features
- Date Listed: Thursday, September 05, 2024
- Virtual Tour: View Virtual Tour for 13 Pawnee Avenue
- City: Toronto
- Neighborhood: Pleasant View
- Major Intersection: Victoria Park & Finch Ave.
- Full Address: 13 Pawnee Avenue, Toronto, M2H 3C6, Ontario, Canada
- Kitchen: Family Size Kitchen, Eat-In Kitchen, Pantry
- Family Room: Hardwood Floor, Fireplace, W/O To Patio
- Kitchen: Above Grade Window, O/Looks Living
- Living Room: Combined W/Kitchen, W/O To Garage
- Living Room: Broadloom, Above Grade Window
- Listing Brokerage: Keller Williams Referred Urban Realty - Disclaimer: The information contained in this listing has not been verified by Keller Williams Referred Urban Realty and should be verified by the buyer.

