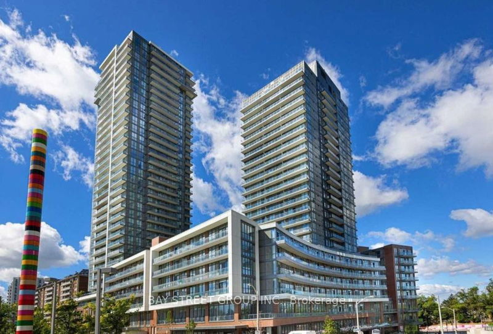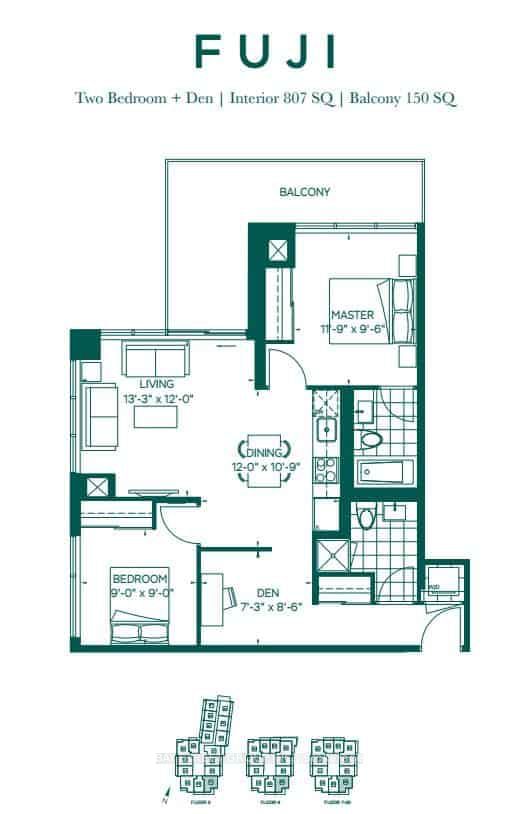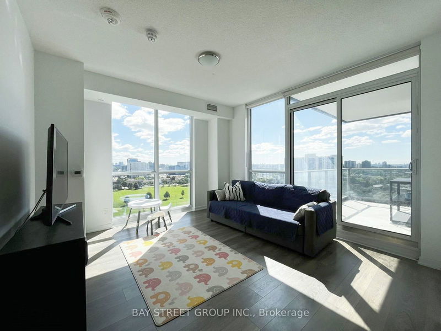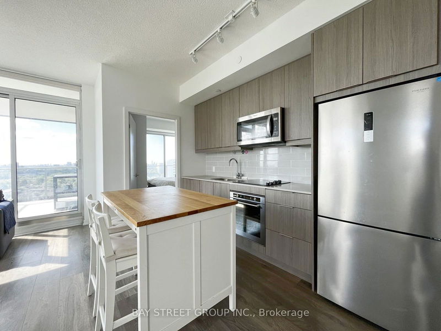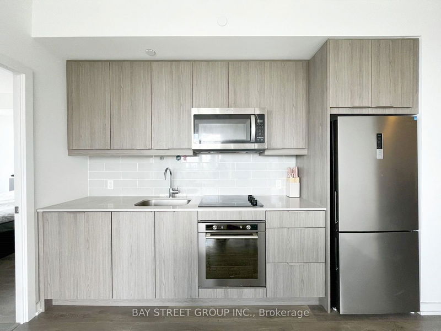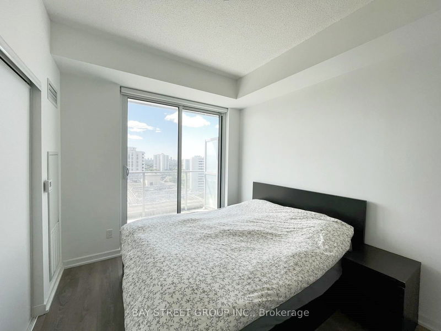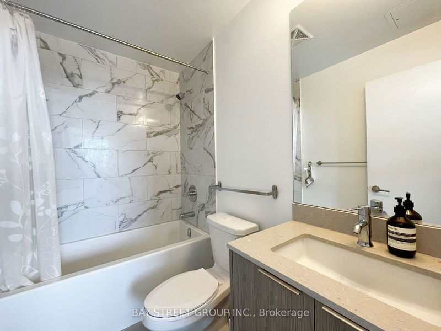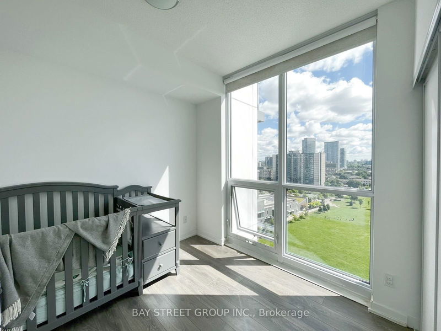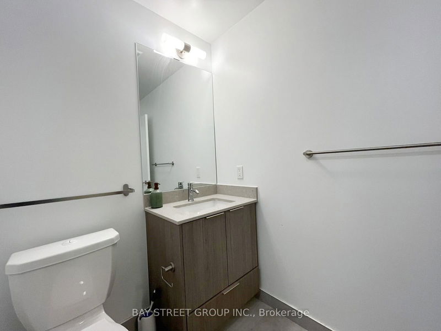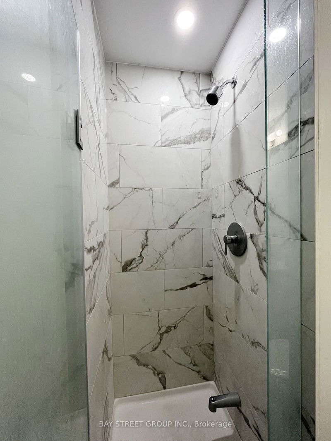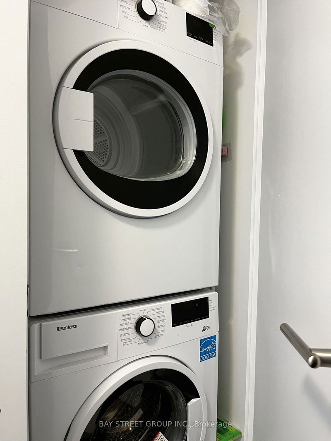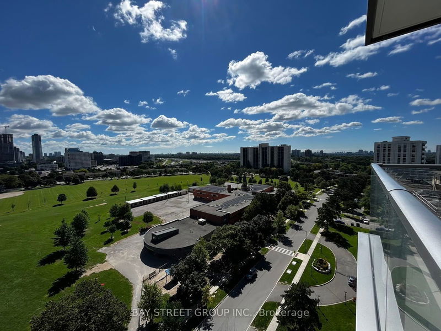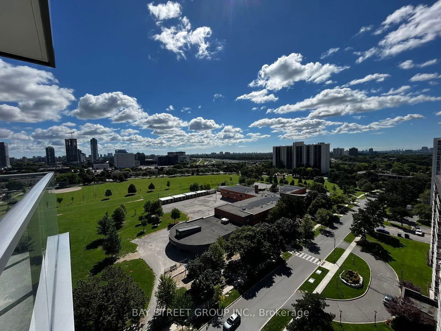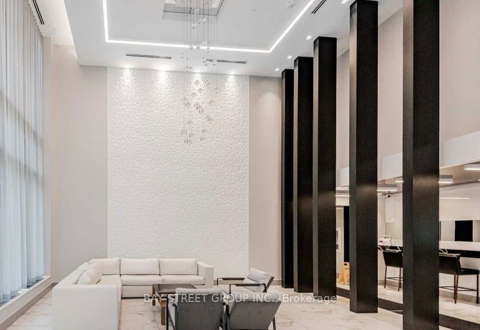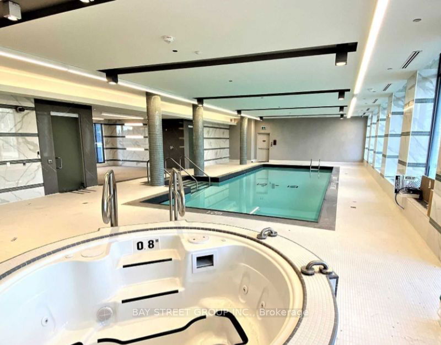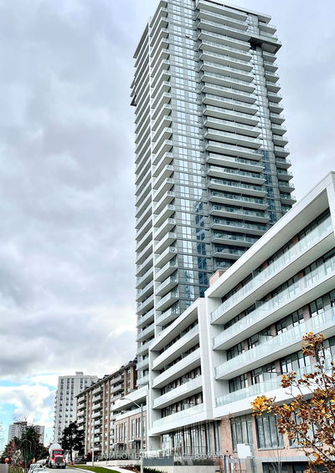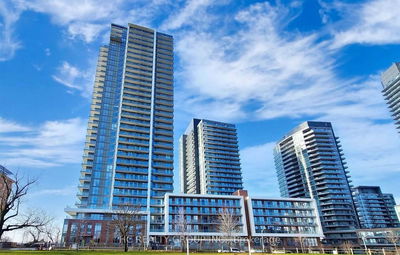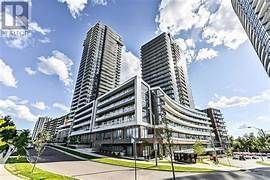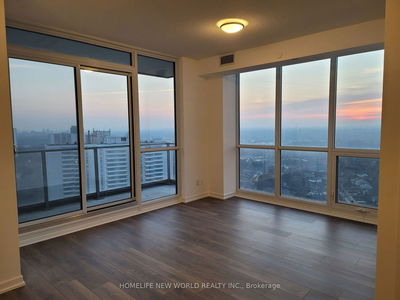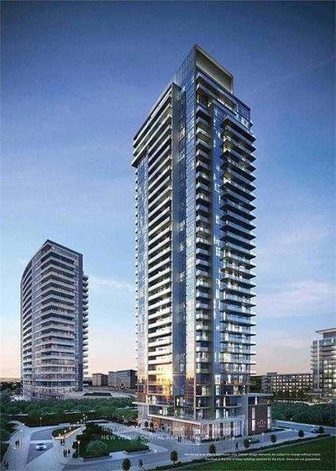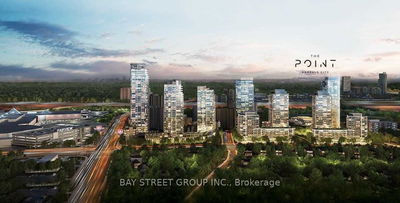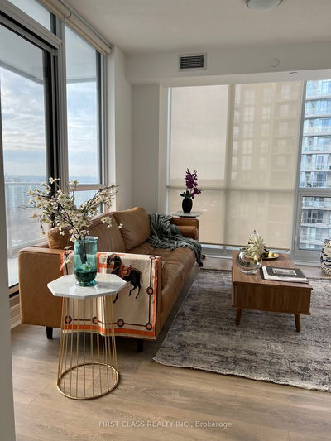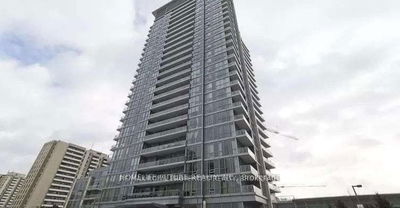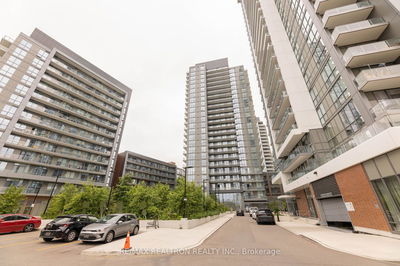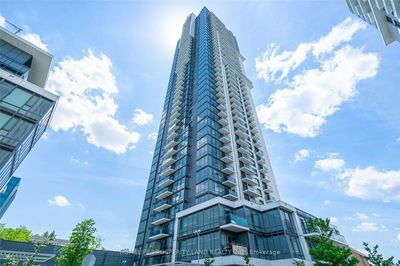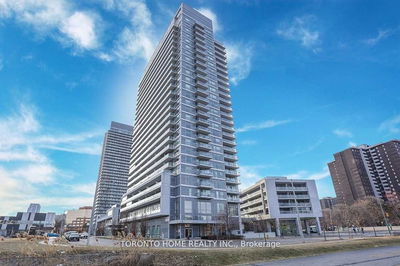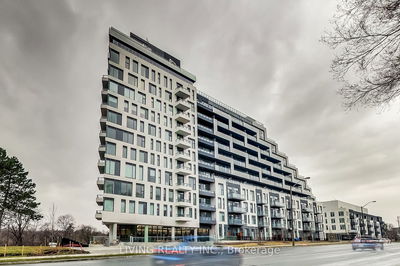Spacious 2+1 Bedrooms 2 Bath Room. Corner Unit with Unobstructed View. 806 Sqf Interior + 150 Sqf Balcony. Bright and Sun Filled. Laminate Floor Throughout. 9' Ceiling. Floor to Ceiling Window. Direct Access To Freshco. Steps Away From Subway Station, Fairview Mall, Library, Community Center. Right At 401/404/DVP, 1 Parking and 1 Locker Included.
Property Features
- Date Listed: Thursday, September 05, 2024
- City: Toronto
- Neighborhood: Henry Farm
- Major Intersection: Sheppard/Don Mills
- Full Address: 1208-32 Forest Manor Road, Toronto, M2J 0H2, Ontario, Canada
- Living Room: Laminate, W/O To Balcony, Se View
- Kitchen: Laminate, Stainless Steel Appl, Granite Counter
- Listing Brokerage: Bay Street Group Inc. - Disclaimer: The information contained in this listing has not been verified by Bay Street Group Inc. and should be verified by the buyer.

