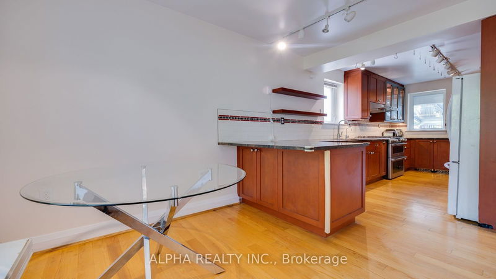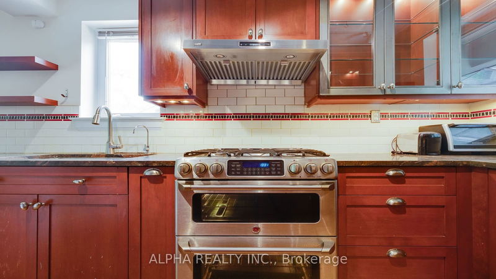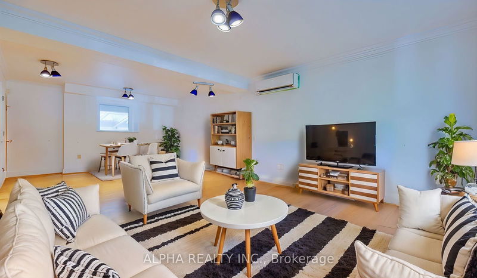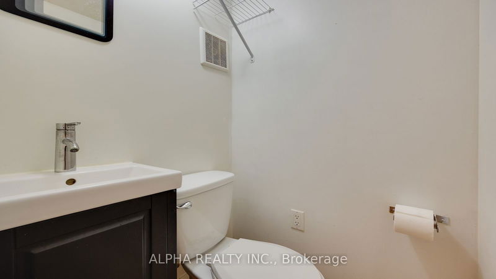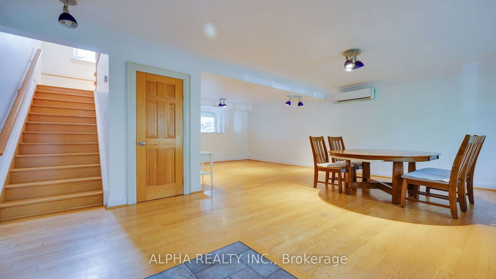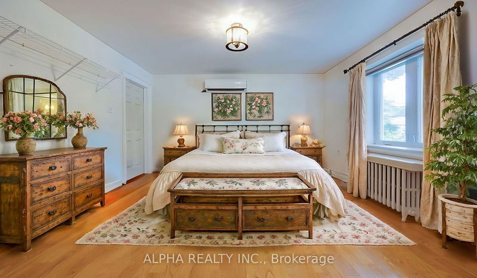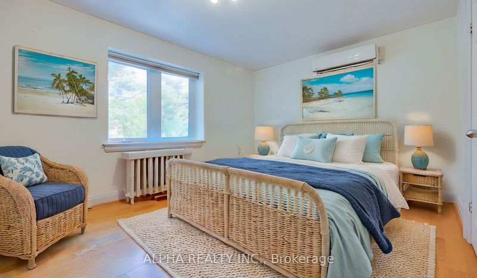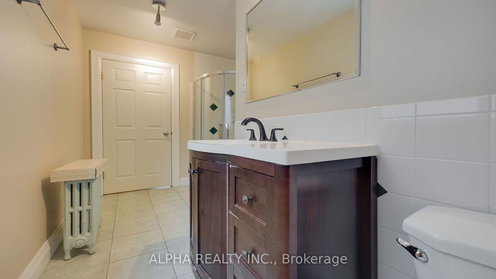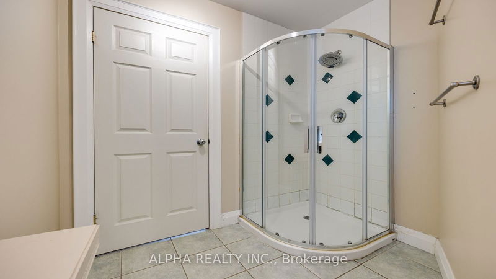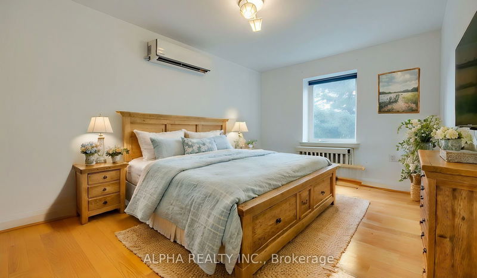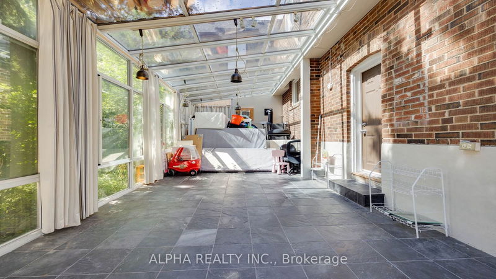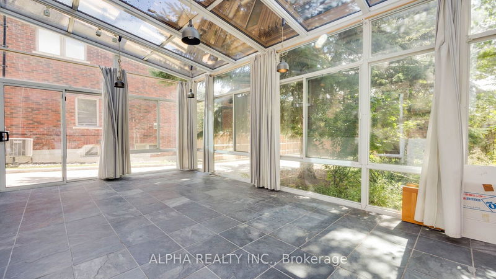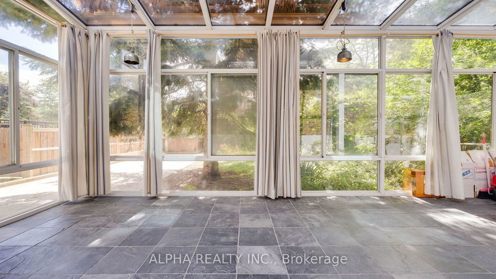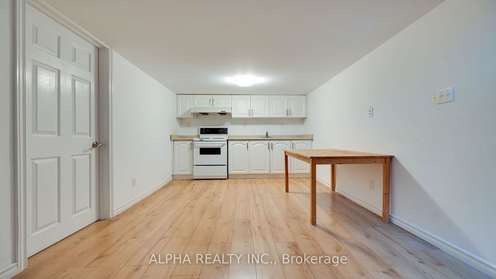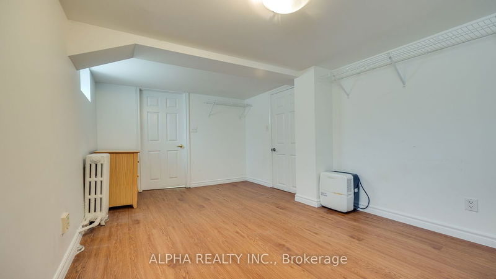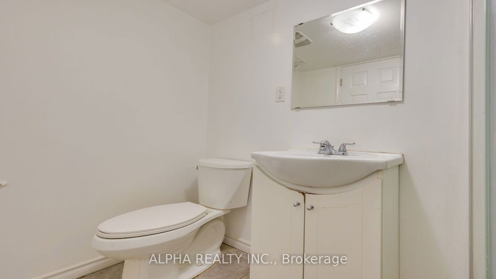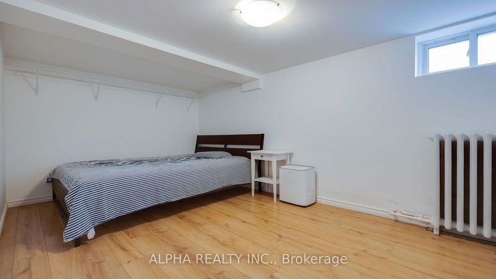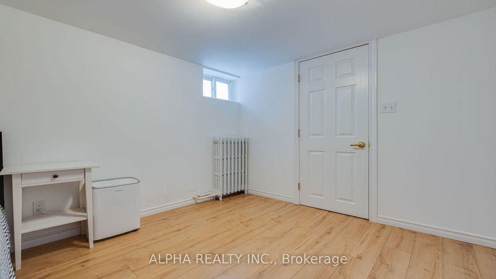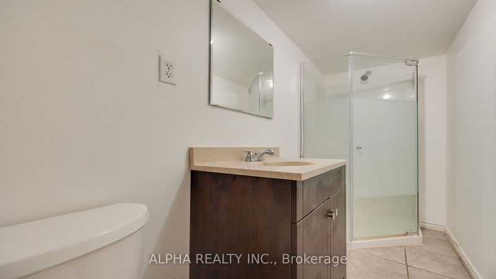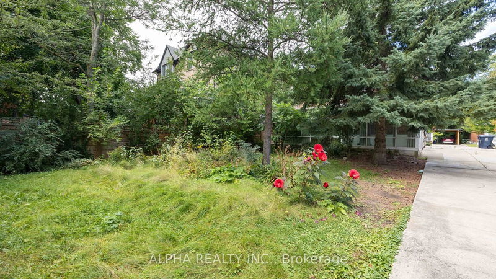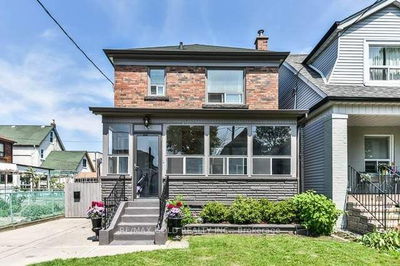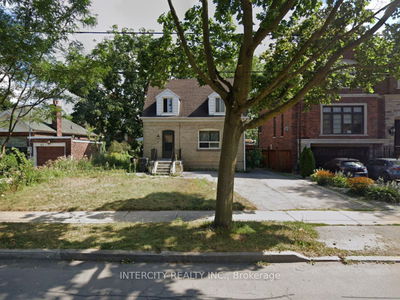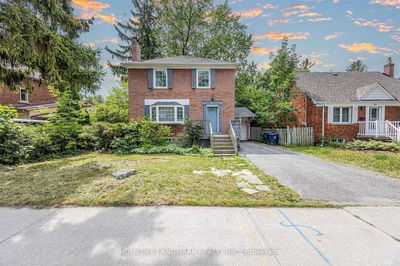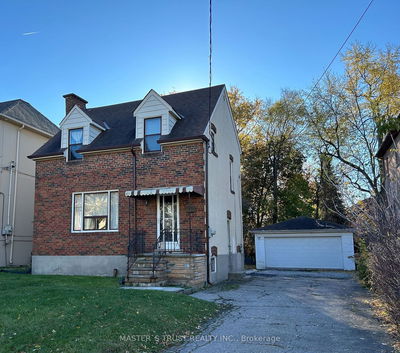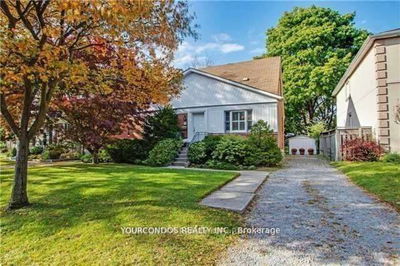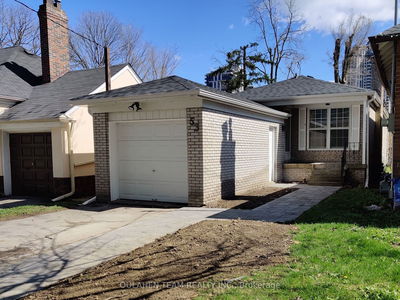Discover the ultimate in convenience with this prime location, just steps from the TTC subway and shopping, and situated in the highly sought-after Earl Haig Secondary School area. Enjoy a serene backyard that opens directly to the park, providing a peaceful retreat.This stylish and functional home features an eat-in kitchen with elegant granite countertops, perfect for both family meals and entertaining. The spacious primary bedroom includes an ensuite, while the sun-drenched sunroom with slate floors overlooks tranquil parkland, offering a serene escape.The open-concept living and kitchen areas provide a seamless flow for modern living. The finished basement boasts two bedrooms, both with ensuite bathrooms, offering extra space and privacy. Located in a coveted neighbourhood renowned for its stellar schools, this property is a true gem for families. The Landlord Shall Use 1/3 Part Of The SunroomTo Place His Own Stuff
Property Features
- Date Listed: Sunday, September 08, 2024
- City: Toronto
- Neighborhood: Willowdale East
- Major Intersection: Sheppard / Yonge
- Living Room: Hardwood Floor, Open Concept
- Kitchen: Hardwood Floor, Casement Windows, Granite Counter
- Living Room: Ceramic Floor, Open Concept
- Listing Brokerage: Alpha Realty Inc. - Disclaimer: The information contained in this listing has not been verified by Alpha Realty Inc. and should be verified by the buyer.


