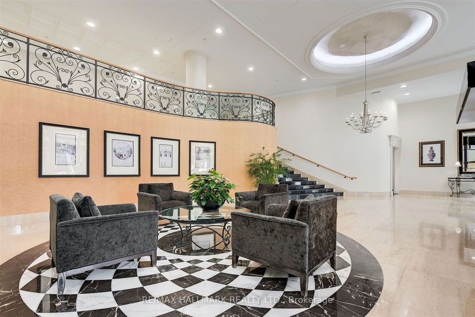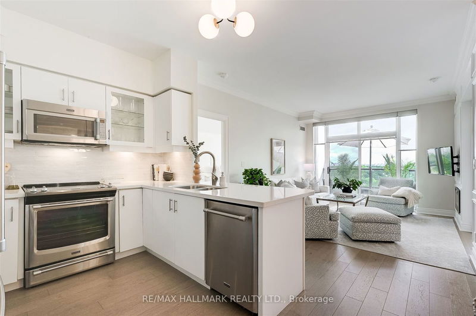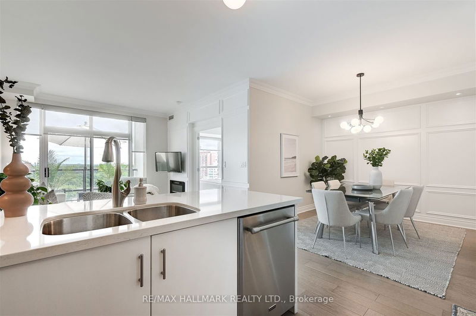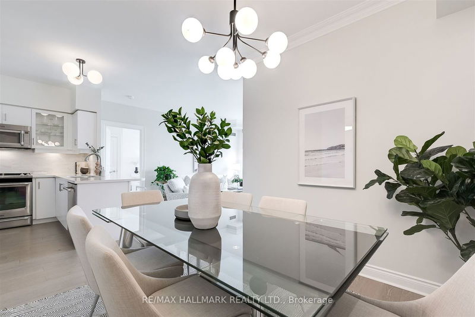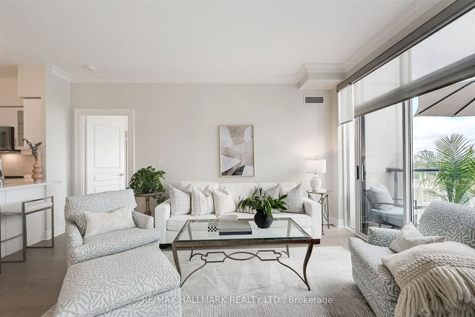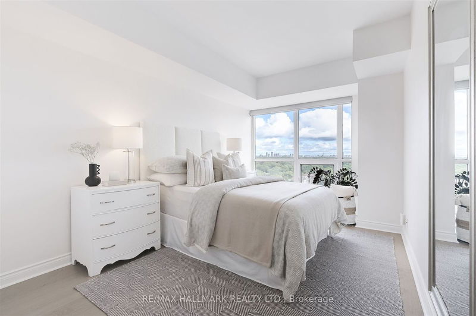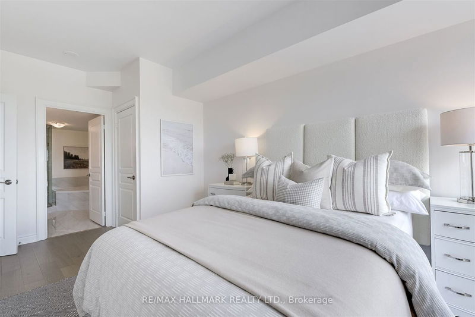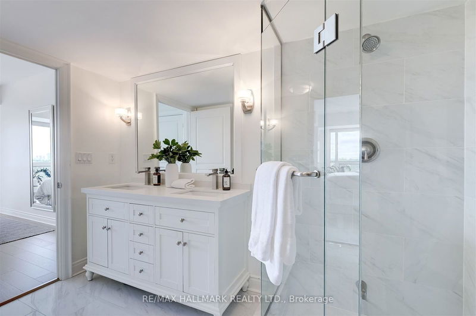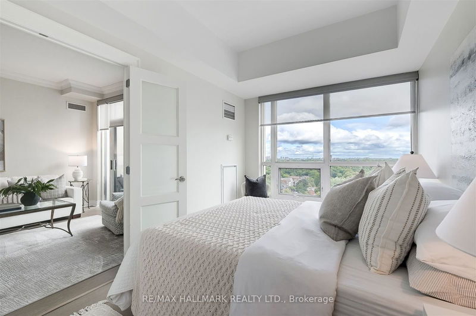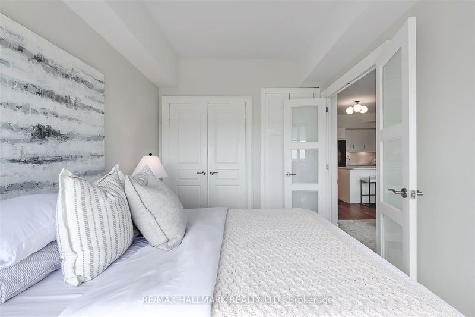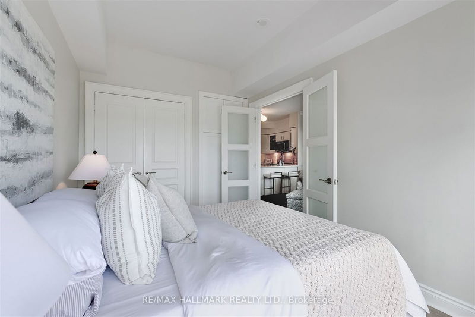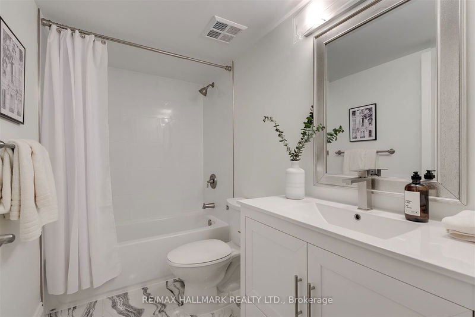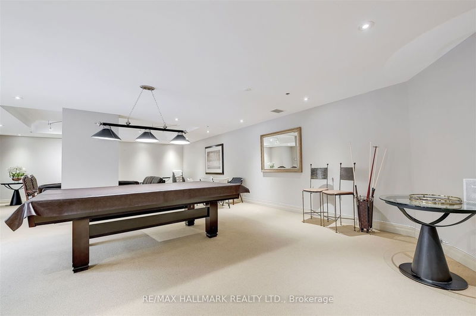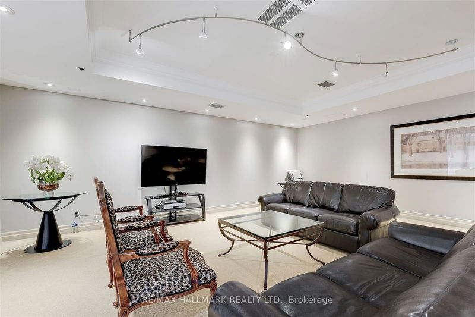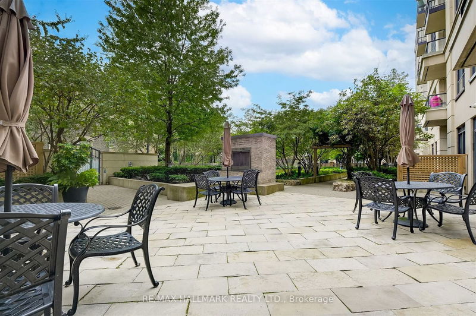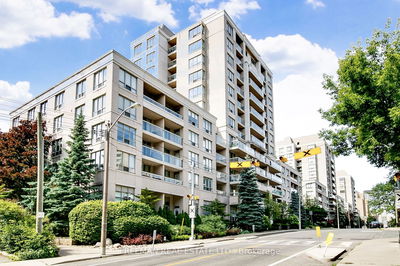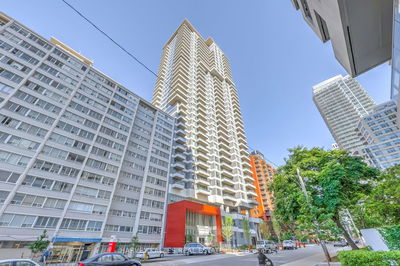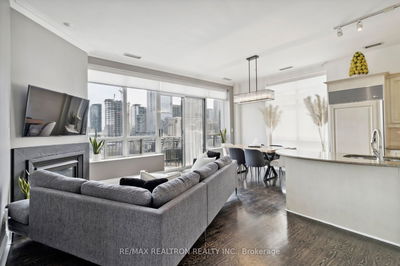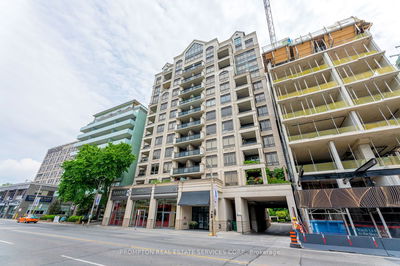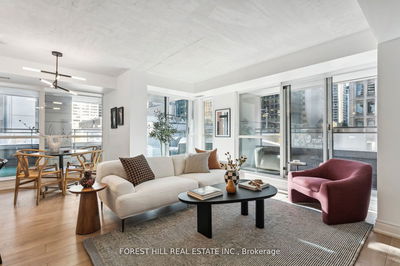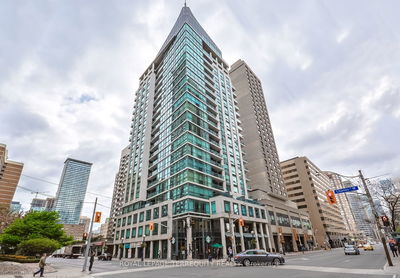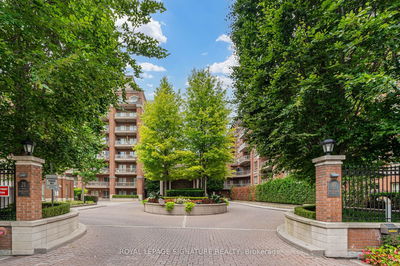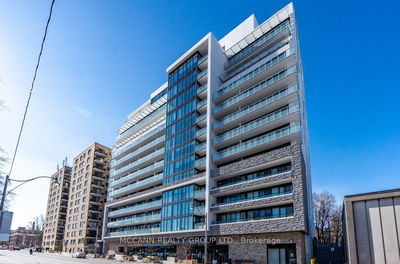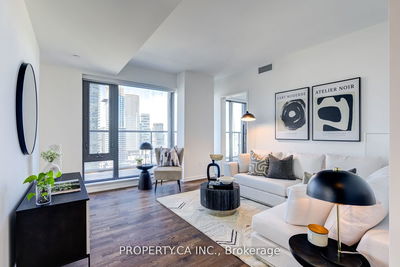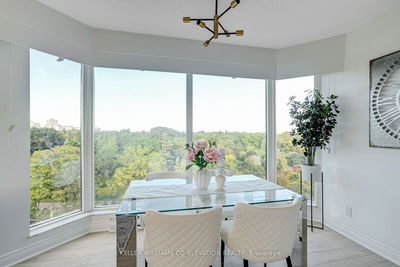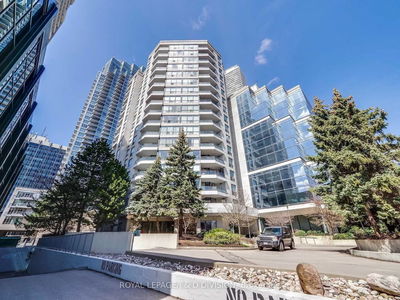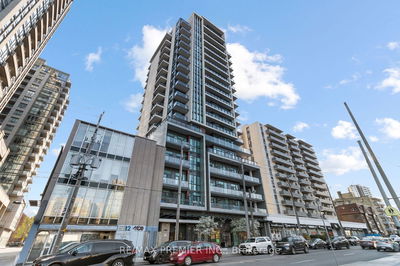Introducing Suite 1101 at 10 Delisle Avenue, located in the prestigious boutique building "The St. Clair." This beautifully renovated 2-bedroom, 2-bathroom suite offers over 1,100 square feet of elegant living space, thoughtfully designed with a split-bedroom layout for enhanced privacy and comfort. Step into a bright and spacious living area, featuring floor-to-ceiling windows that flood the space with natural light. The open layout seamlessly extends to a generous balcony, providing the perfect spot for your morning coffee or evening relaxation. The elegant dining room offers ample space for a full dining set, making it ideal for entertaining guests or hosting family gatherings. The chefs kitchen is a standout feature, complete with quartz countertops, stainless steel appliances, and abundant storage perfect for culinary enthusiasts and entertainers alike. The grand principal bedroom is a true retreat, boasting floor-to-ceiling windows that fill the space with light, an ensuite bathroom, and a walk-in closet, providing both luxury and practicality. The second bedroom is positioned on the opposite side of the suite, maximizing privacy and offering flexibility for guests or additional living space. The suite also includes a versatile den, ideal for a home office perfect for those working from home or seeking a quiet space for productivity. Each window in the suite is outfitted with both black-out opera blinds and shade blinds, allowing you to tailor the ambiance and privacy to your liking. "The St. Clair" boasts a range of exceptional amenities, including a well-equipped on-site gym and two expansive event rooms featuring a full kitchen, comfortable seating, TVs, a gas fireplace, a grand piano, and a pool table. The building also offers a spacious outdoor patio with tables, chairs, and BBQ facilities, perfect for hosting gatherings. Additional conveniences include a garage power spray-washer, bicycle storage, and a dedicated second-floor storage locker.
Property Features
- Date Listed: Wednesday, September 11, 2024
- Virtual Tour: View Virtual Tour for 1101-10 Delisle Avenue
- City: Toronto
- Neighborhood: Yonge-St. Clair
- Full Address: 1101-10 Delisle Avenue, Toronto, M4V 3C6, Ontario, Canada
- Kitchen: Quartz Counter, Breakfast Bar, Hardwood Floor
- Living Room: Electric Fireplace, W/O To Balcony, Hardwood Floor
- Listing Brokerage: Re/Max Hallmark Realty Ltd. - Disclaimer: The information contained in this listing has not been verified by Re/Max Hallmark Realty Ltd. and should be verified by the buyer.



