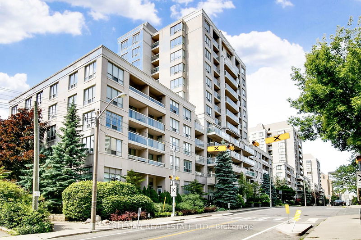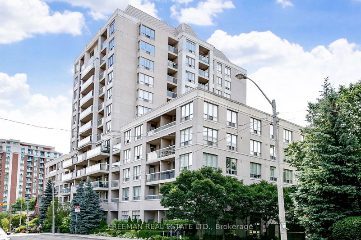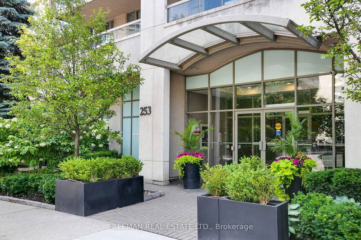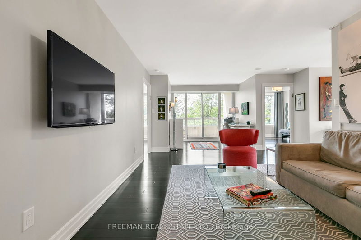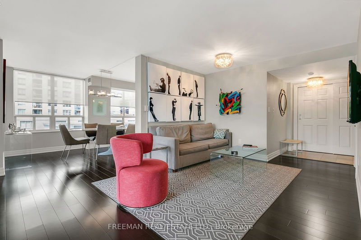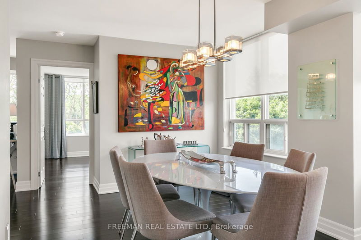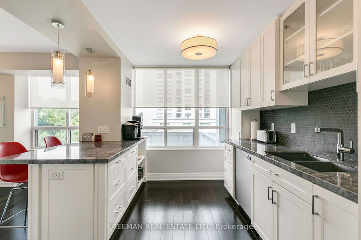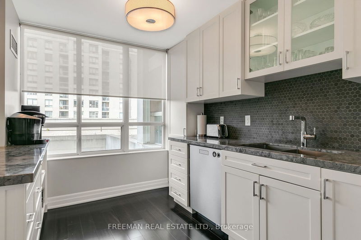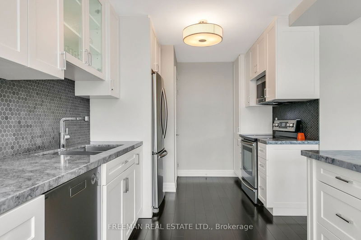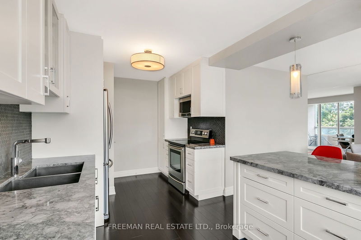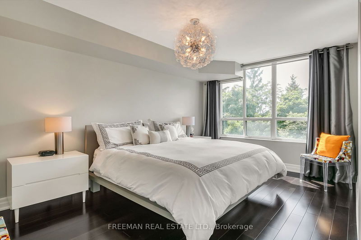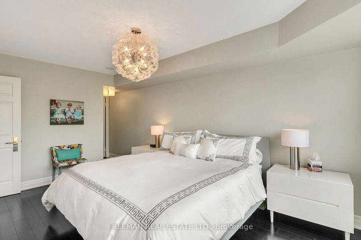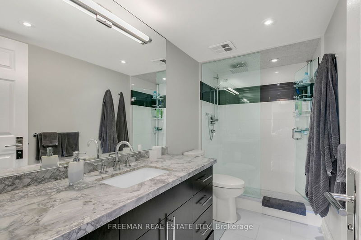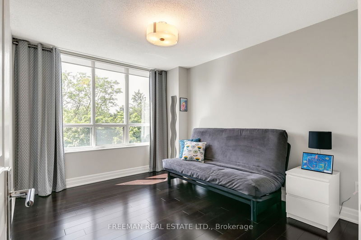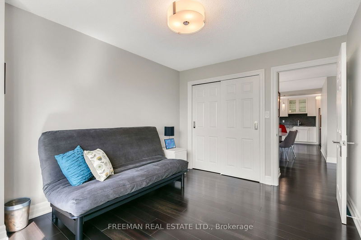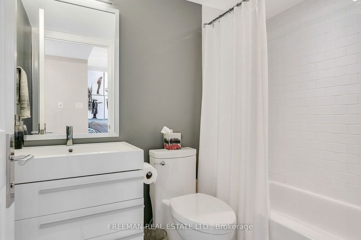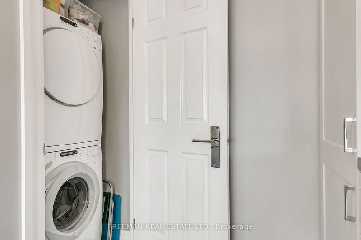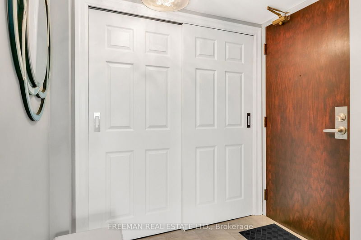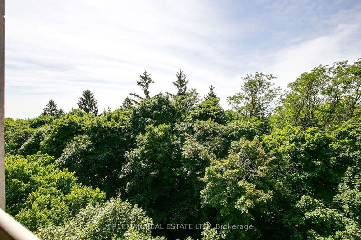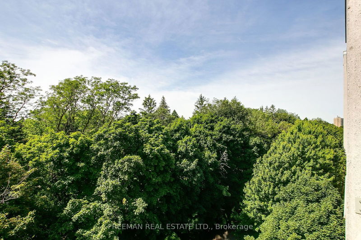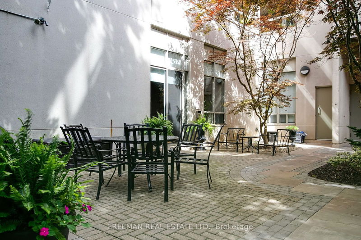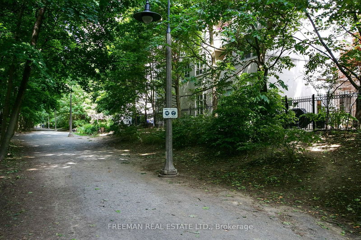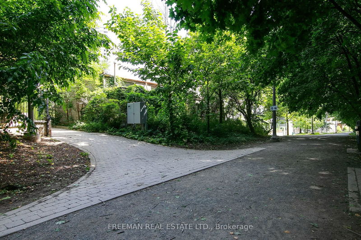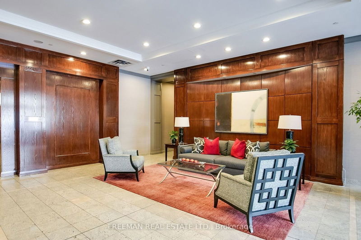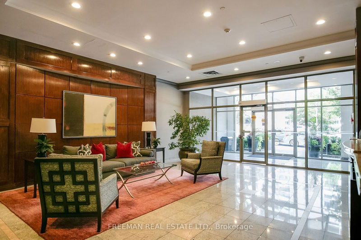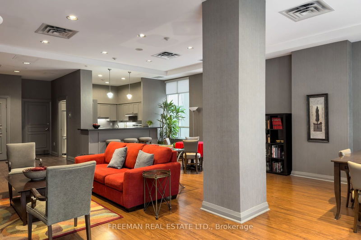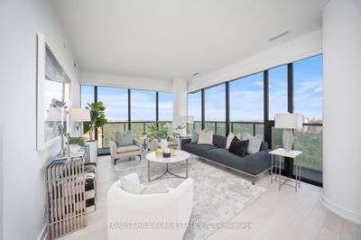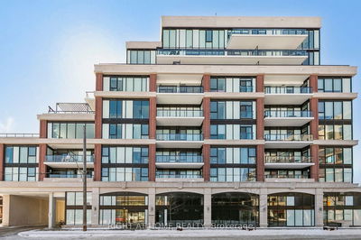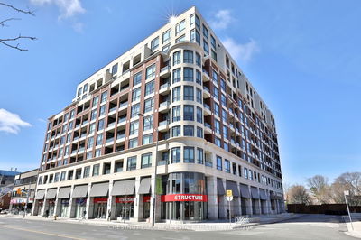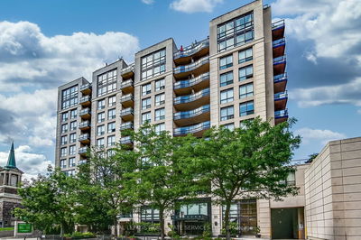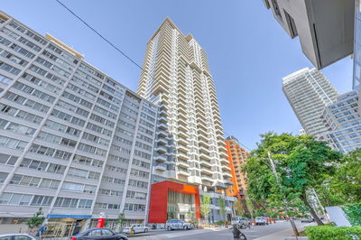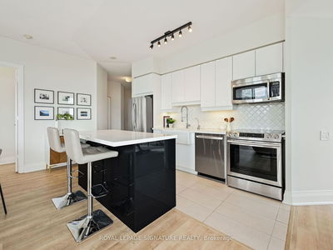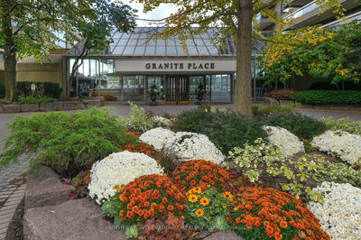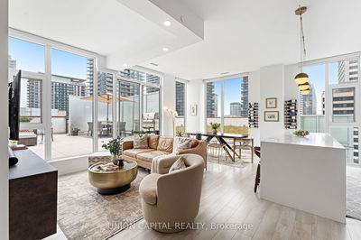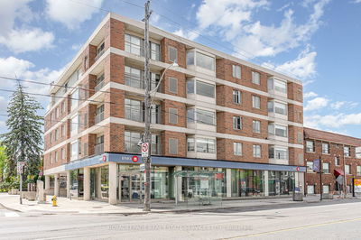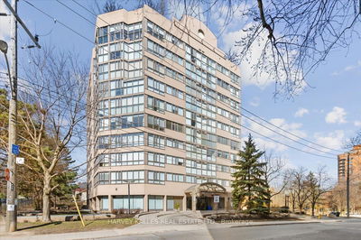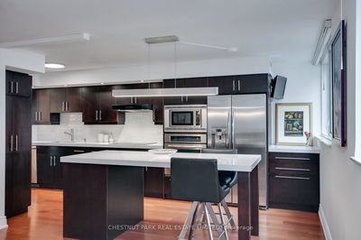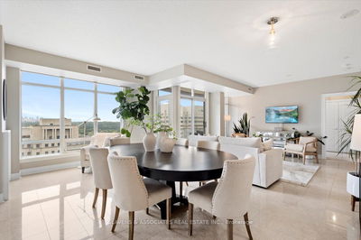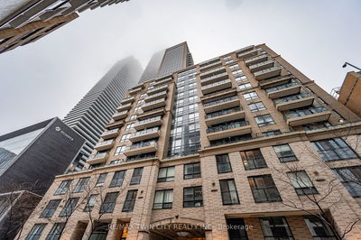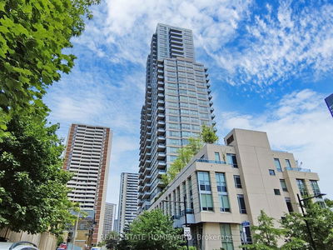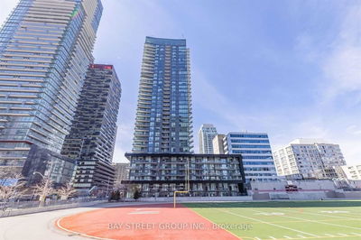Custom designed, professionally renovated and luxuriously finished premium condo overlooking Torontos Beltline Trail! Absolutely stunning 2 Bedroom, 2 Bathroom large corner unit with South and West tree top views. Walls of windows allow natural light to illuminate the open concept floor plan all day long! Impressive kitchen with oversized breakfast bar sits open to the spacious dining room - large enough to comfortably host all your family and friends! Open concept living room anchors the space with additional in-home office space with walk out to private balcony perched amongst the trees of Torontos famous Beltline Trail! 2 large bedrooms include the primary bedroom suite with organized walk in closet, additional storage space and spa inspired en suite. 1 Owned underground parking and 1owned locker combine to complete this perfect Toronto luxury condo. Enjoy living in one of Torontos most desired communities, Midtowns Davisville Village, with prime access beautiful parks, boutique shops, renowned private & public schools, playgrounds, sports facilities and shopping! Benefit from this amazing condo amenities with 24 hour concierge, visitor parking, gym, secluded BBQ patio and direct access through a secured gate onto the Beltline! This is the luxury condo you have been waiting for!
Property Features
- Date Listed: Tuesday, July 02, 2024
- Virtual Tour: View Virtual Tour for 707-253 Merton Street
- City: Toronto
- Neighborhood: Mount Pleasant West
- Full Address: 707-253 Merton Street, Toronto, M4S 3H2, Ontario, Canada
- Living Room: Hardwood Floor, Renovated, W/O To Balcony
- Kitchen: Renovated, Stone Counter, Breakfast Bar
- Listing Brokerage: Freeman Real Estate Ltd. - Disclaimer: The information contained in this listing has not been verified by Freeman Real Estate Ltd. and should be verified by the buyer.

