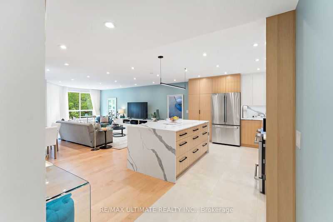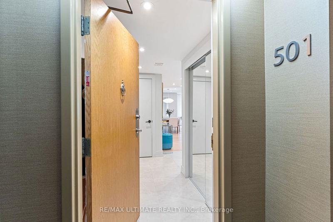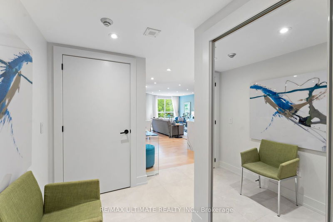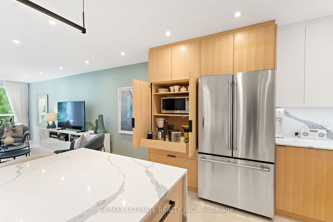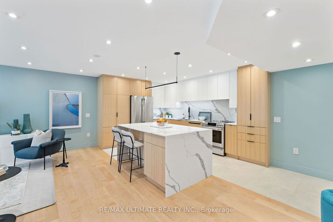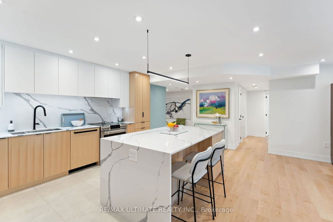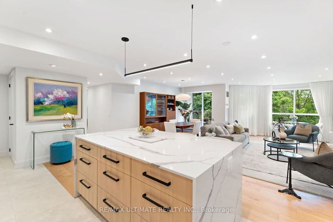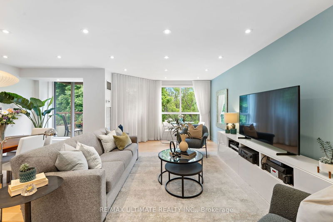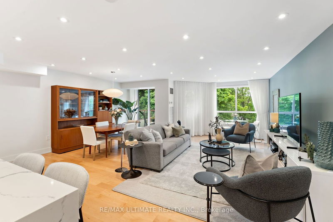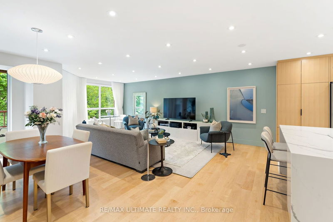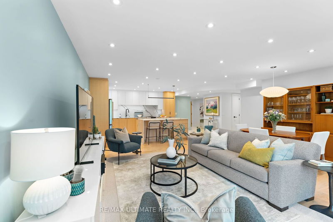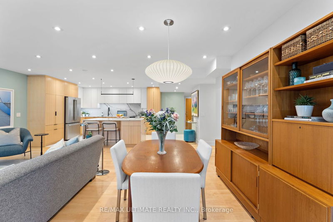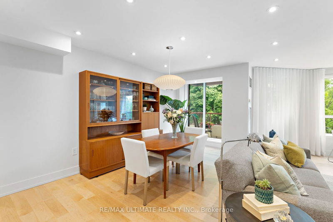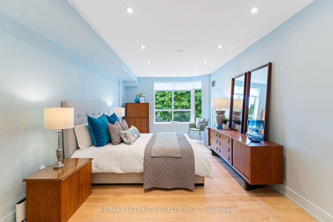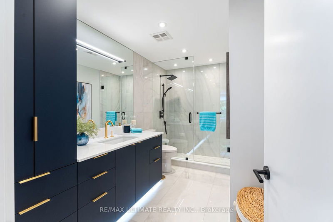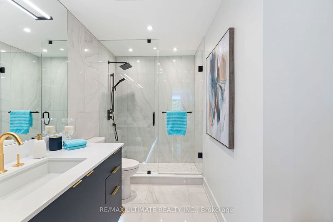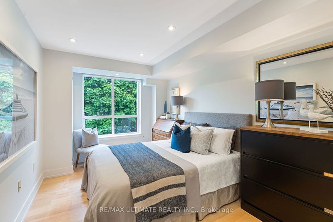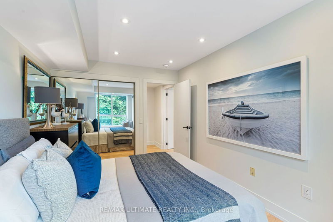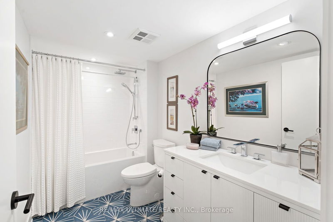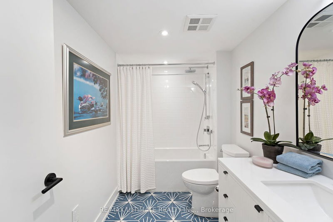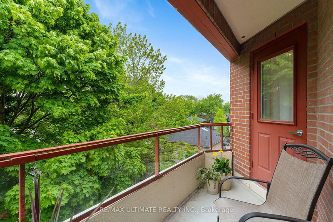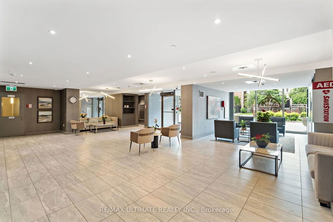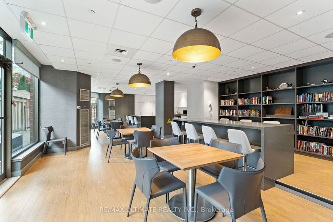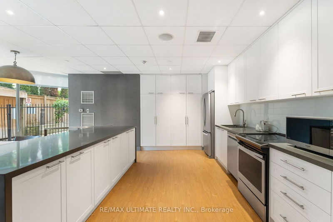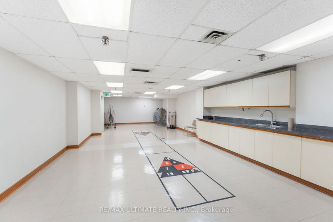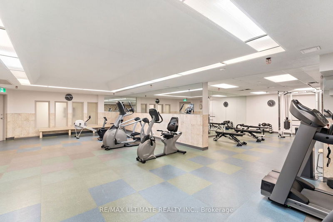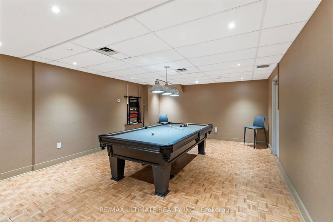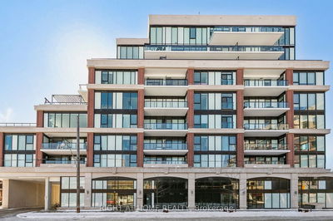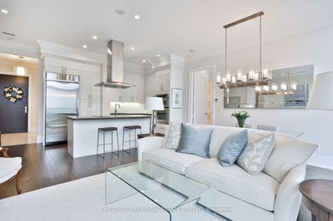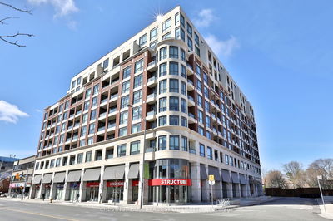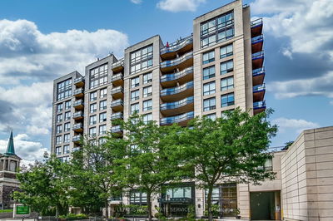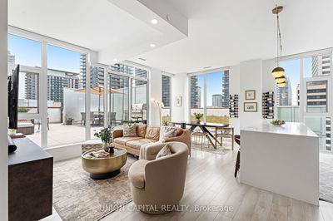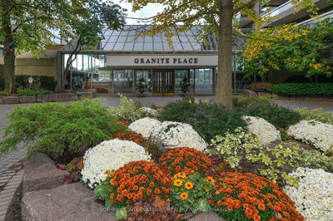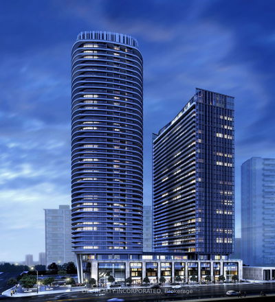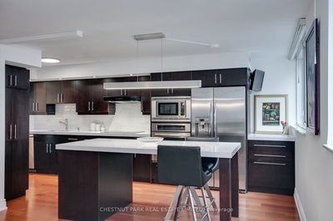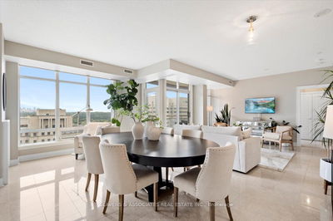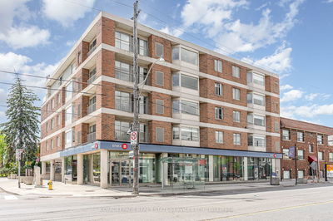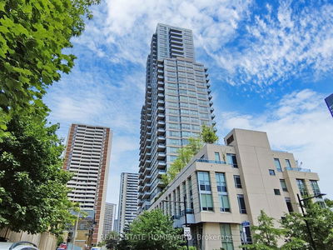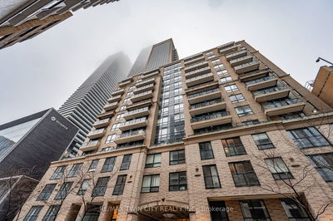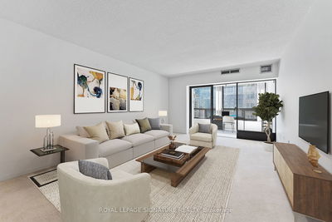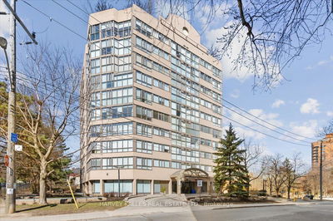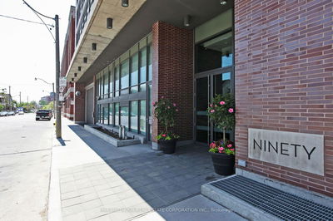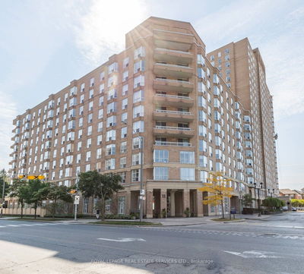This Sophisticated Total Reno Suite is found in a low rise, coveted boutique building nestled in the heart of desirable Leaside. Entertain or relax in your open-concept living, dining and fully redesigned Chefs Kitchen with quartz counters and backsplash, under cabinet Led lighting, large island and eating bar. This top of the line kitchen boasts deep pullouts for all your oversized kitchen appliances, a pantry, a hidden coffee/breakfast station, a hidden charging station for all your electronics Step out from the dining or living room onto your south west facing balcony overlooking mature trees on the quiet side of the building. Meticulously thought out and planned to optimize space, flow and storage, this home is a masterpiece of design. The primary bedroom is a tranquil and calming space, large enough to accommodate your furniture. In addition, the primary bedroom has a large contemporary custom walk-in closet providing ample storage space. Walking into the Ensuite bathroom with its glass shower, custom vanity with extra storage is like walking into a lavish urban retreat. The guest bathroom is very tastefully redone with style and flair. This home is both comfortable and luxurious. Totally turnkey! Will not disappoint! Come see it for yourself! Maintenance fees include all utilities, hydro, water, heat, air conditioning, parking, common elements, and building insurance.
Property Features
- Date Listed: Tuesday, May 21, 2024
- Virtual Tour: View Virtual Tour for 501-955 Millwood Road
- City: Toronto
- Neighborhood: Leaside
- Full Address: 501-955 Millwood Road, Toronto, M4G 4E3, Ontario, Canada
- Kitchen: Renovated, Breakfast Bar, Open Concept
- Living Room: Hardwood Floor, Pot Lights, Open Concept
- Listing Brokerage: Re/Max Ultimate Realty Inc. - Disclaimer: The information contained in this listing has not been verified by Re/Max Ultimate Realty Inc. and should be verified by the buyer.

