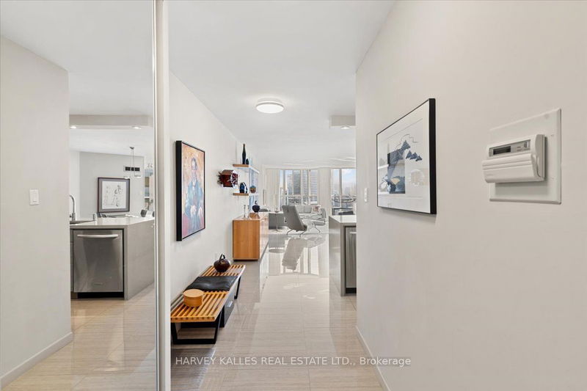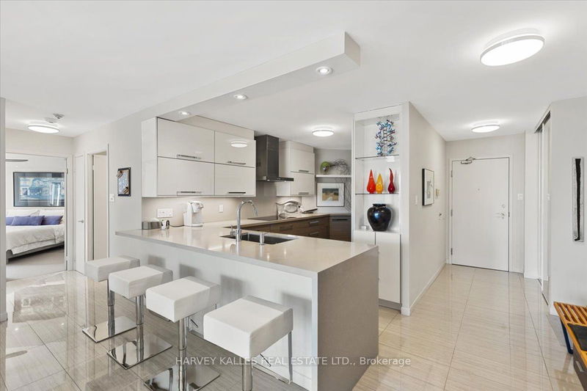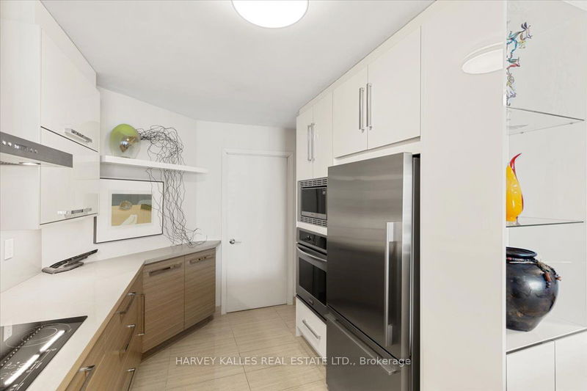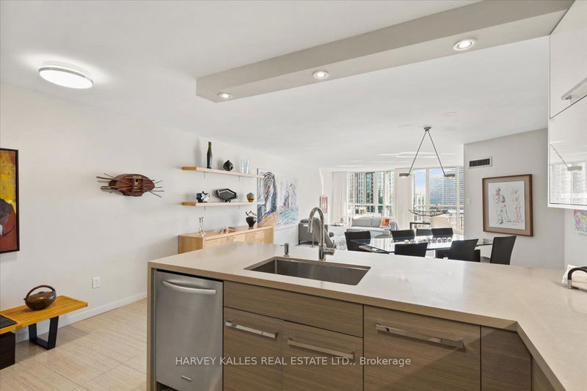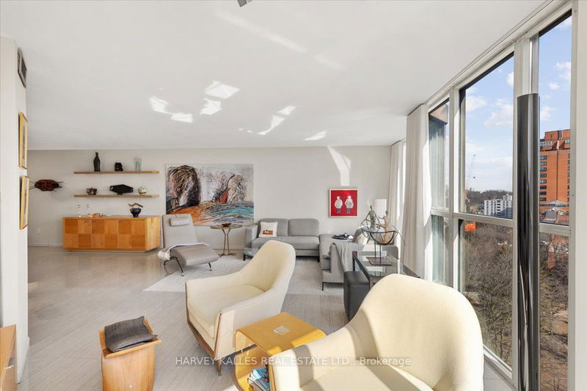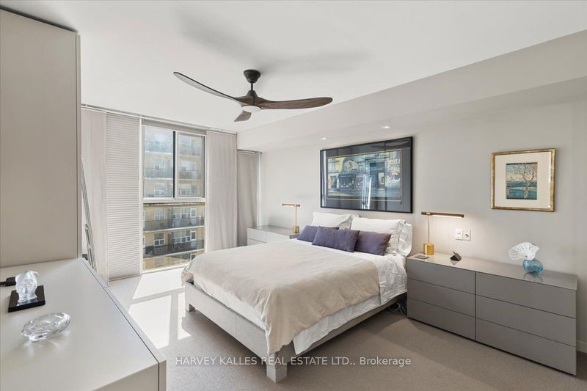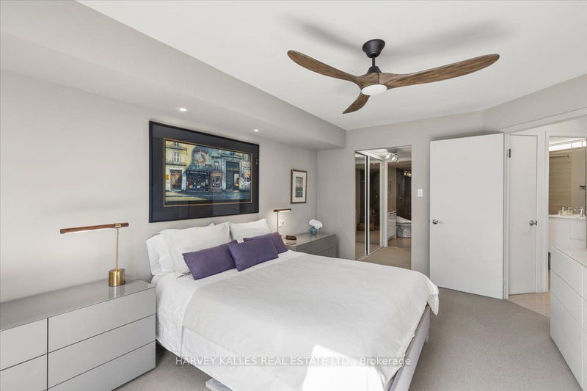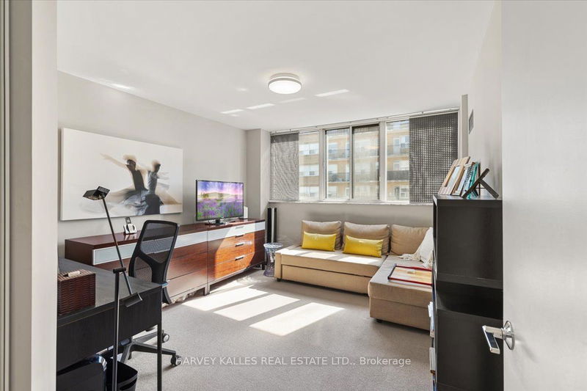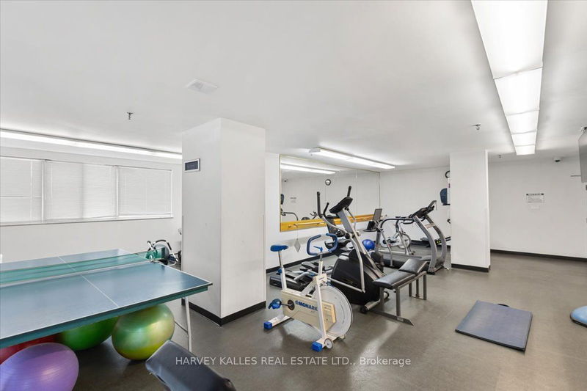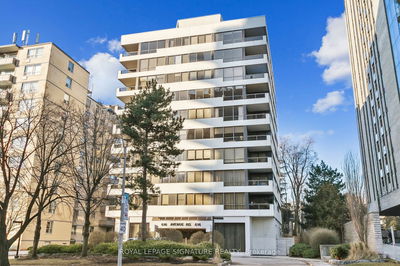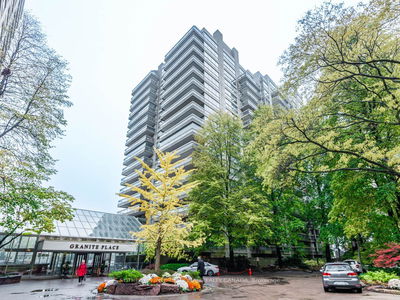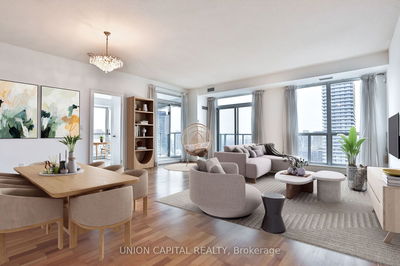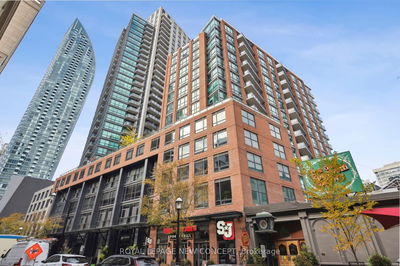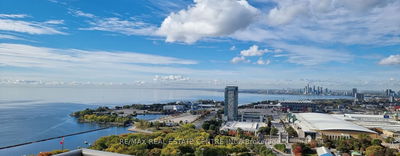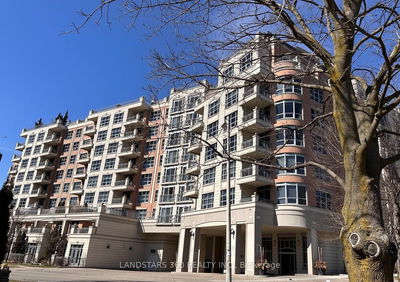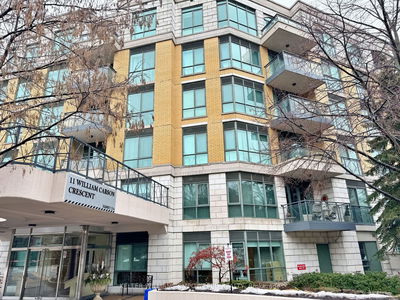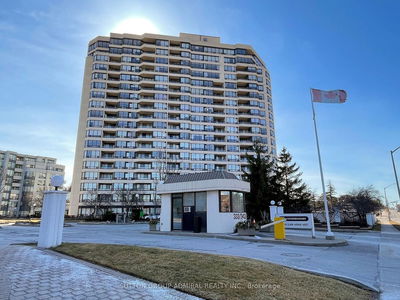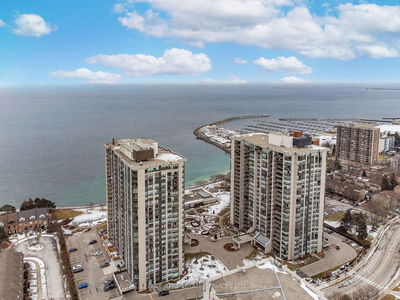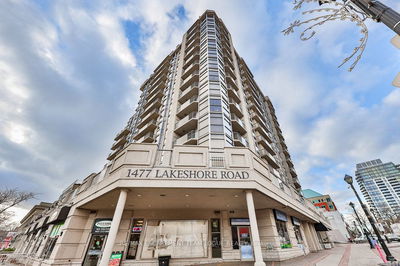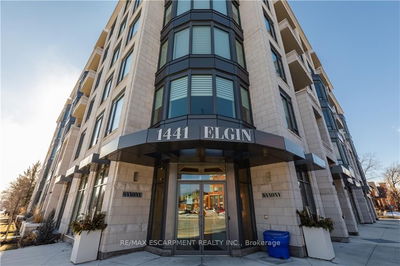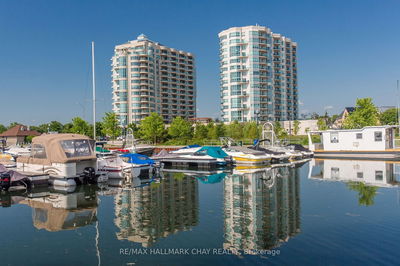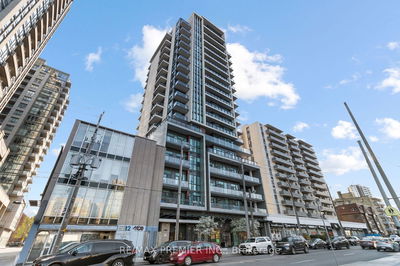Welcome to 10 Tichester Rd! This comfortable yet modern suite stands tall on the 9th floor with South-facing views of Bathurst & St Clair. With a sleek contemporary design and ample natural light streaming through its floor-to-ceiling windows, this suite offers a comfortable living space with city skyline views. Boasting two spacious bedrooms, a stylish kitchen equipped with quartz countertops and stainless steel appliances, plus a spacious living area perfect for entertaining. This unit provides a perfect blend of comfort and functionality. The Primary features two double closets, a 4PC ensuite with a built-in mirrored vanity for that perfect morning routine. Additionally, residents can enjoy access to building amenities such as a gym, indoor pool, sauna, party room, billiard room, 24HR security/concierge, and a rooftop terrace with BBQs, making it an ideal urban retreat for those seeking both convenience and luxury in their lifestyle. Ensuite laundry & 1 owned parking spot + locker.
Property Features
- Date Listed: Monday, March 18, 2024
- City: Toronto
- Neighborhood: Forest Hill South
- Major Intersection: Bathurst / St Clair Ave W
- Full Address: 906-10 Tichester Road, Toronto, M5P 3M4, Ontario, Canada
- Living Room: Porcelain Floor, Window Flr To Ceil
- Kitchen: Stainless Steel Appl, Breakfast Bar, Quartz Counter
- Listing Brokerage: Harvey Kalles Real Estate Ltd. - Disclaimer: The information contained in this listing has not been verified by Harvey Kalles Real Estate Ltd. and should be verified by the buyer.



