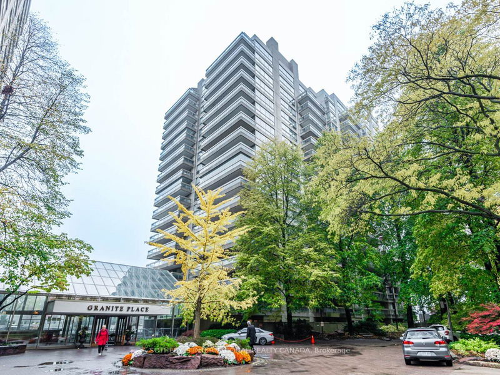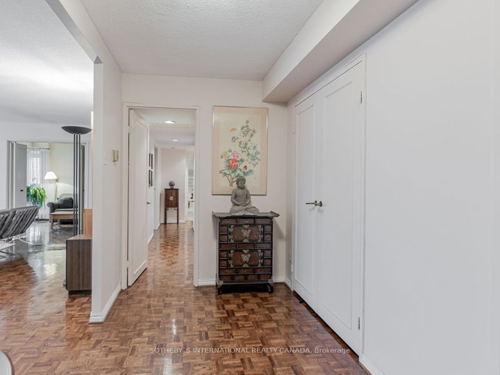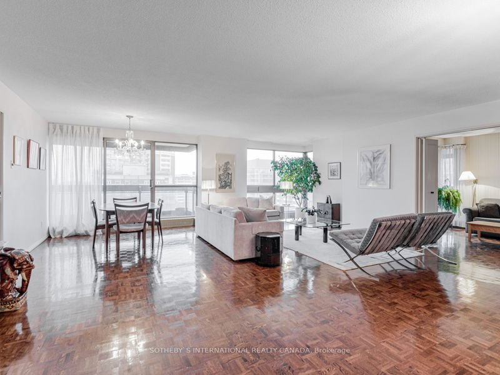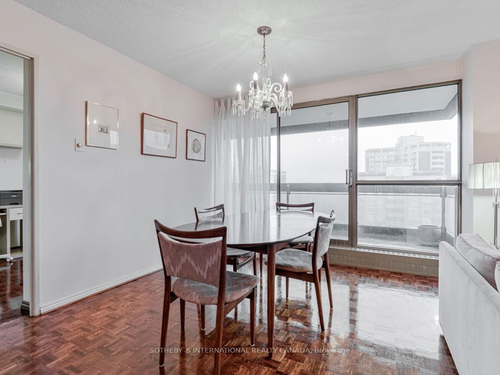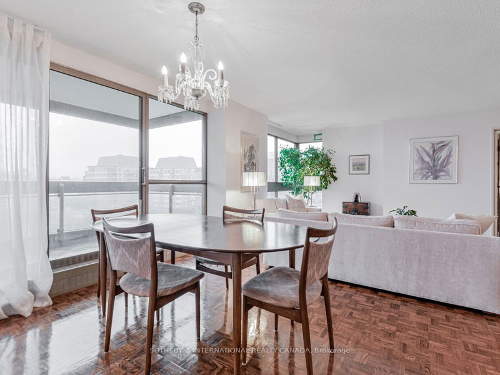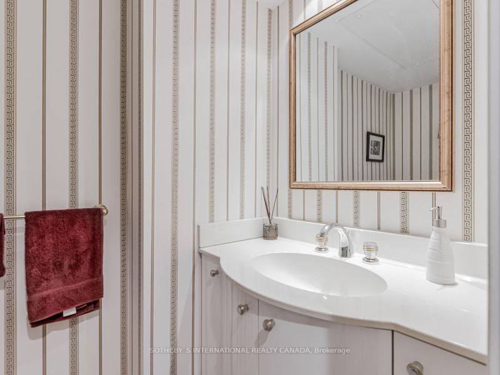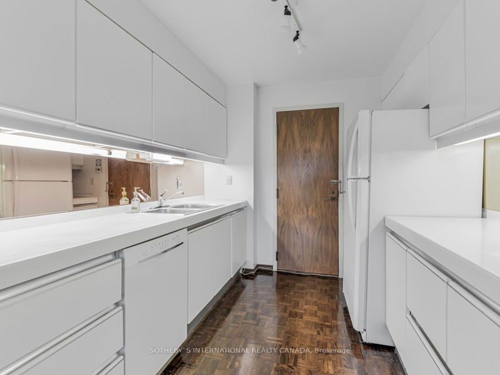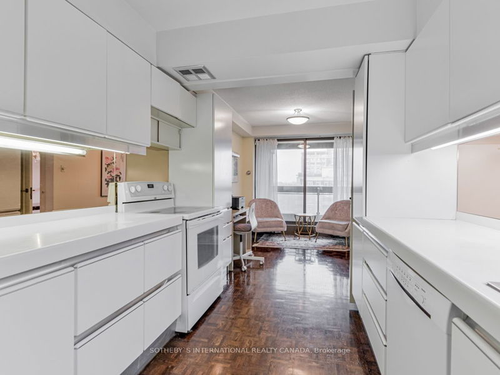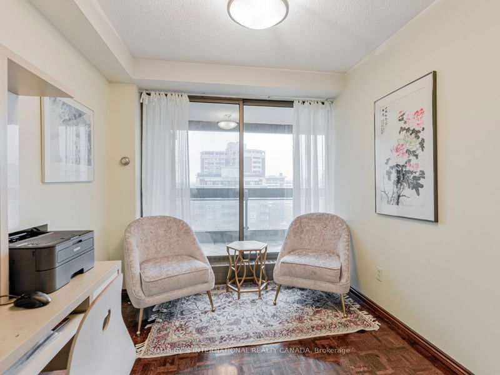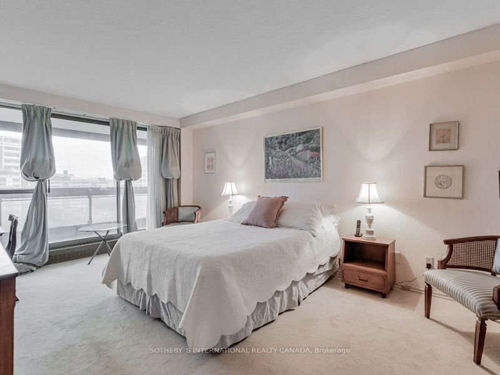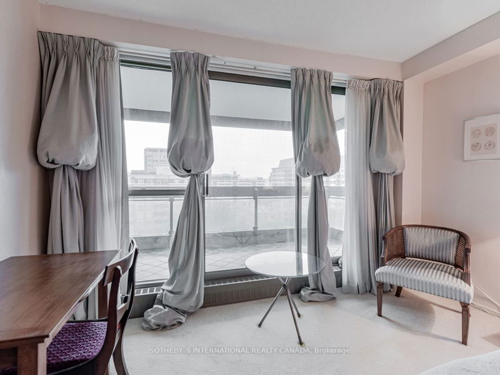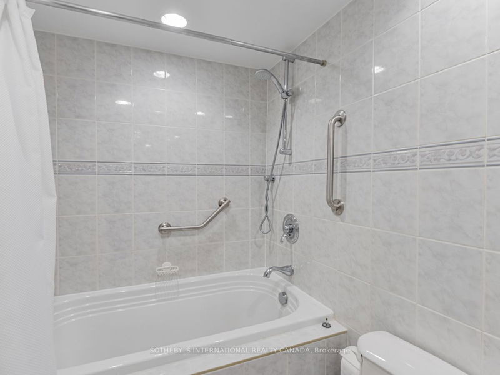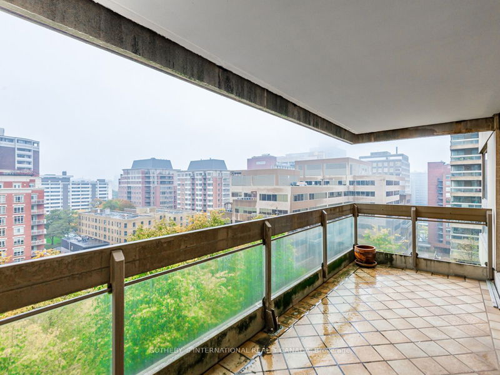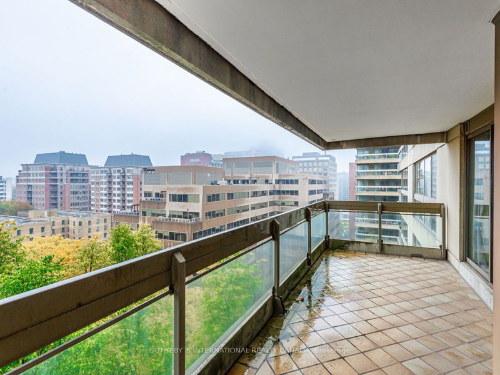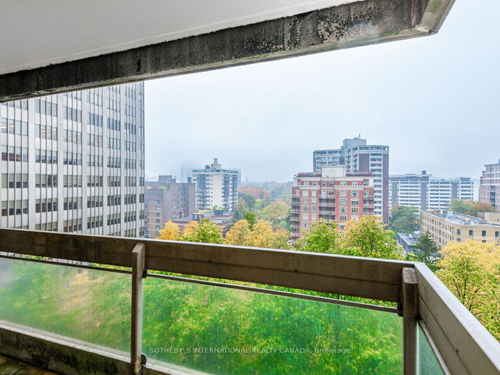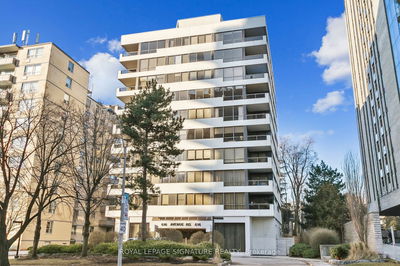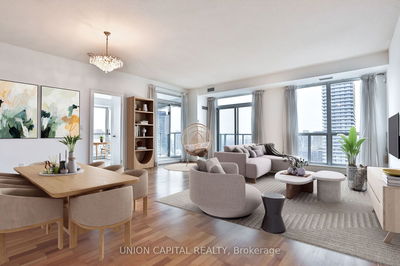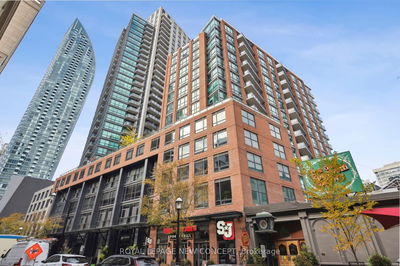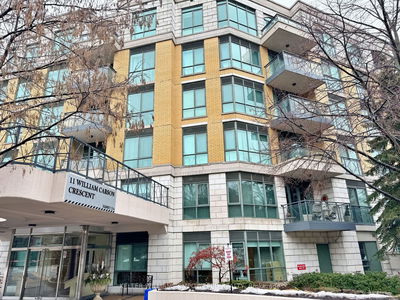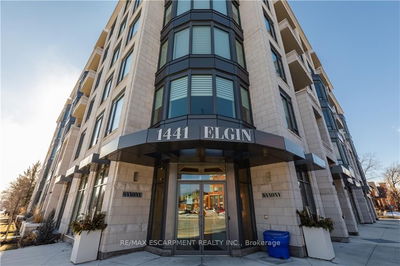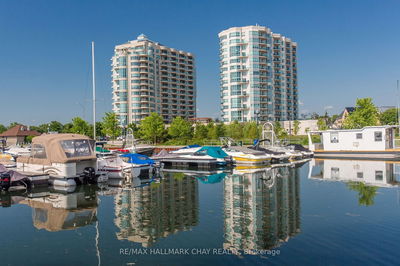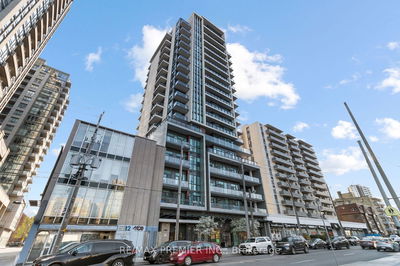Nestled at Yonge & St. Clair, this 2 bedroom/1.5 bath plan offers approx. 1,590 sq. ft. of classic charm and comfort in coveted Granite Place. The foyer has parquet flrs, a powder room, & 2 double closets. The combined living/dining area w/parquet flrs, floor-to-ceiling windows & an open balcony is perfect for entertaining. The galley kitchen has a breakfast area & access to balcony w/north views. The primary bedroom w/4-pc ensuite has 3 double closets & w/o to a second balcony. The secondary bedroom offers a peaceful retreat w/balcony access while the ensuite laundry completes the plan.One pkg space & locker are incld.Residents enjoy the full-service amenities: fitness room & yoga studio, indoor pool, whirlpool, sauna, & events rm w/kit, visitor pkg, as well as manicured grounds. The on-site property management team, 24-hr concierge & doorman ensure excellent service. This residence shines in the bustling cityscape with its prime location, indoor/outdoor spaces, and charming features.
Property Features
- Date Listed: Wednesday, January 03, 2024
- Virtual Tour: View Virtual Tour for 1203-63 St Clair Avenue W
- City: Toronto
- Neighborhood: Yonge-St. Clair
- Full Address: 1203-63 St Clair Avenue W, Toronto, M4V 2Y9, Ontario, Canada
- Living Room: Open Concept, Parquet Floor, W/O To Balcony
- Kitchen: Galley Kitchen, Parquet Floor, Breakfast Area
- Listing Brokerage: Sotheby`S International Realty Canada - Disclaimer: The information contained in this listing has not been verified by Sotheby`S International Realty Canada and should be verified by the buyer.

