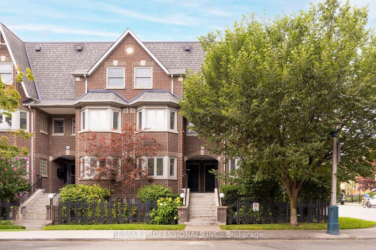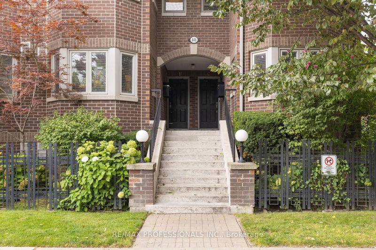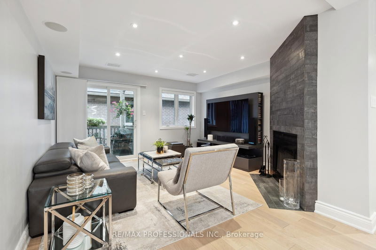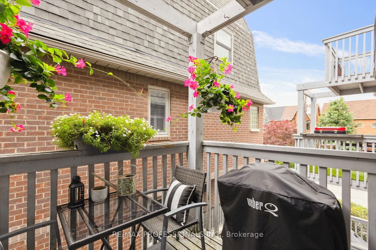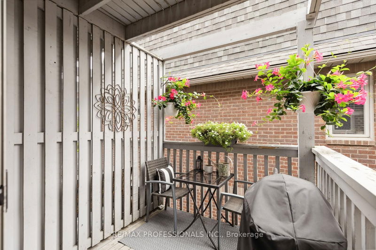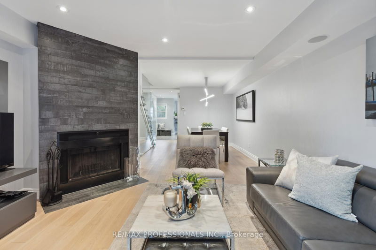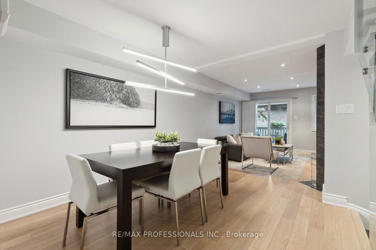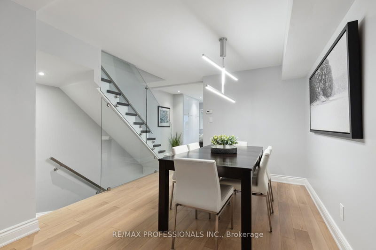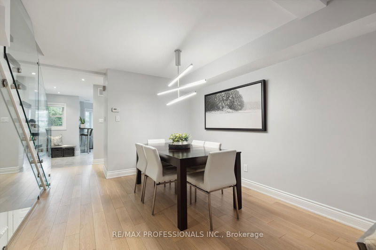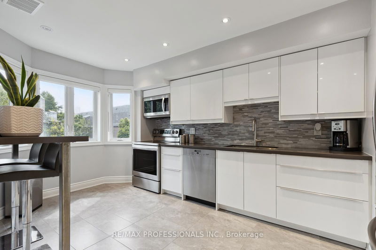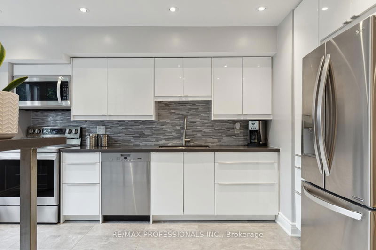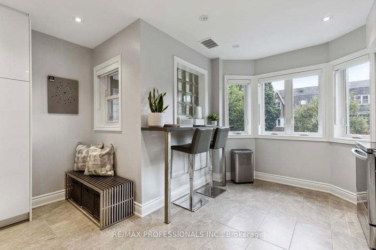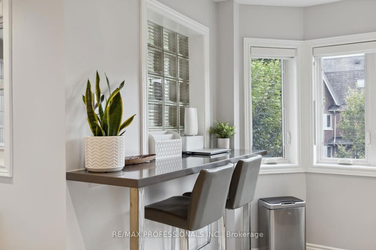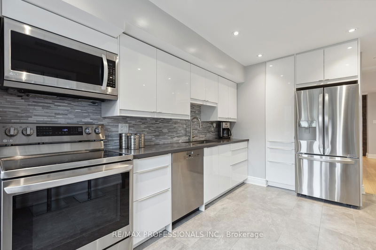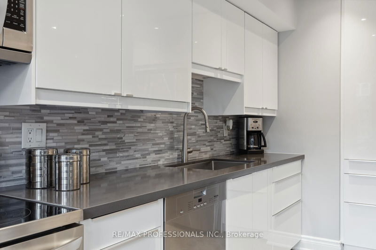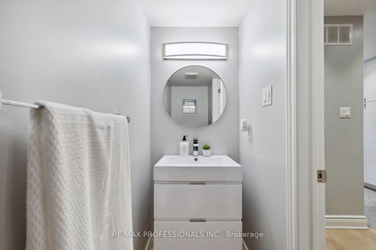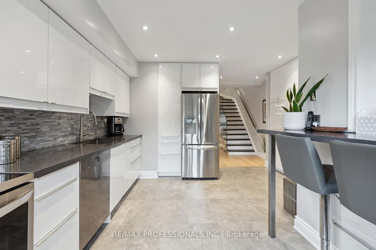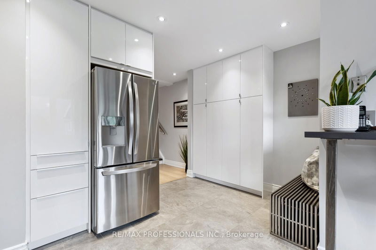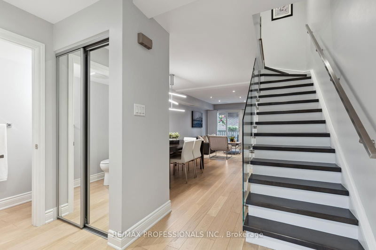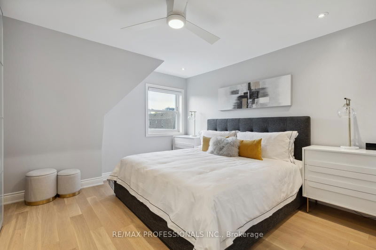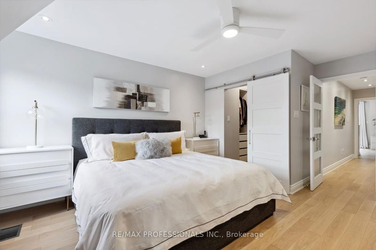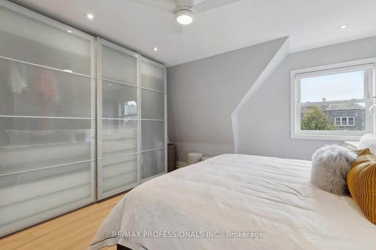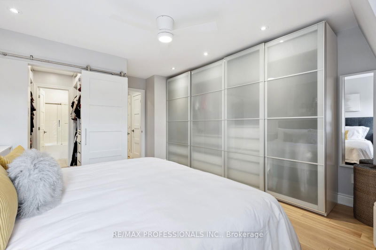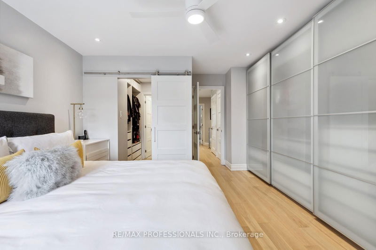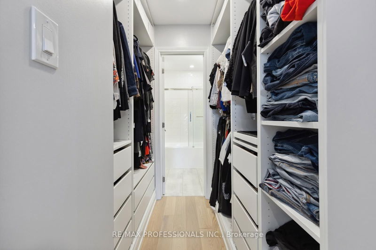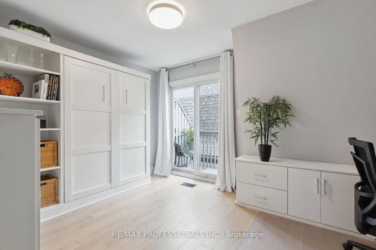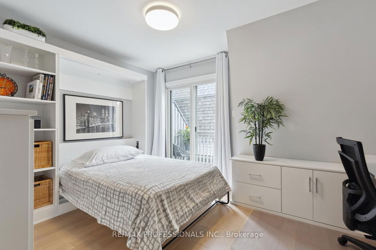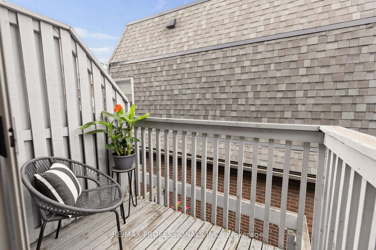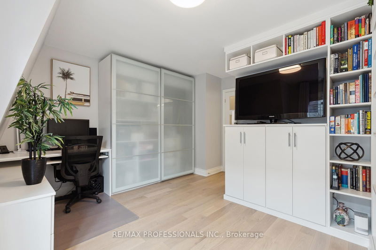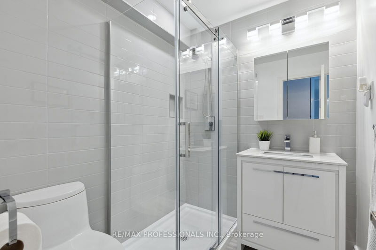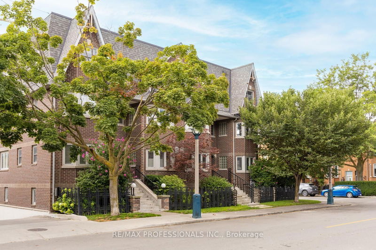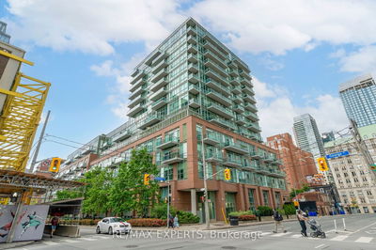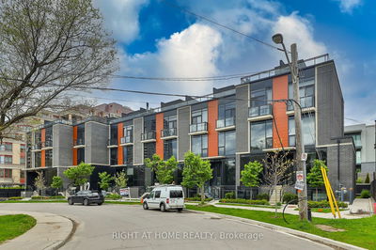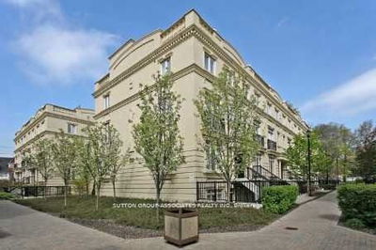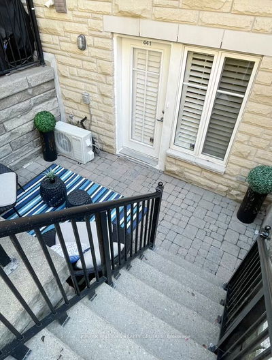Welcome to this fully renovated townhouse in the heart of King West Village, one of Toronto's trendiest neighbourhoods! With a walk score of 97, you're just steps away from Liberty Village's vibrant shopping scene, fantastic restaurants, cafes & Trinity Bellwoods Park. Enjoy easy access to public transit & all the conveniences of urban living. This modern home features wide plank white oak flooring & custom pot lights throughout. The bright living & dining area boasts contemporary glass railings, a wood-burning fireplace, in-ceiling rear surround speakers & a walkout to the balcony. The custom-designed kitchen is equipped with stainless steel appliances, quartz countertops, breakfast bar, built-in pantry shelving & Hunter Douglas roller blinds. Spacious primary bedroom offers built-in closets, motorized blackout blinds & a renovated 4-piece ensuite bath. The 2nd bedroom features a 3-piece ensuite bath, built-in closets, a sleek Murphy bed, a built-in desk, blackout drapes & balcony.
Property Features
- Date Listed: Wednesday, September 11, 2024
- City: Toronto
- Neighborhood: Niagara
- Major Intersection: Crawford/King St W
- Full Address: 48B Crawford Street, Toronto, M6J 3T6, Ontario, Canada
- Living Room: Hardwood Floor, Fireplace, W/O To Balcony
- Kitchen: Stainless Steel Appl, Quartz Counter, Breakfast Bar
- Listing Brokerage: Re/Max Professionals Inc. - Disclaimer: The information contained in this listing has not been verified by Re/Max Professionals Inc. and should be verified by the buyer.

