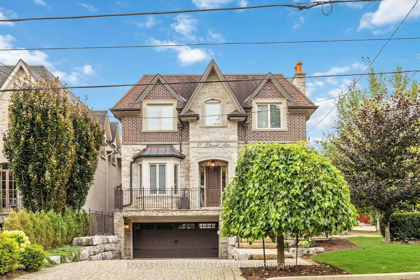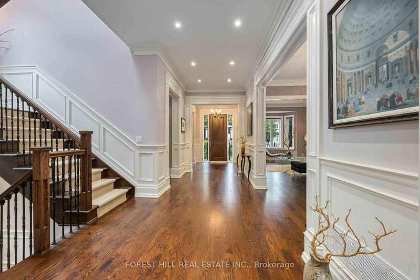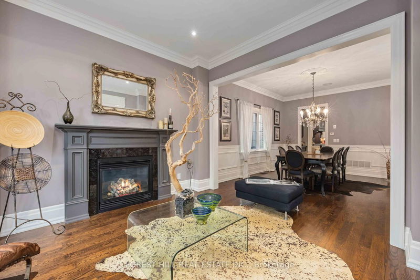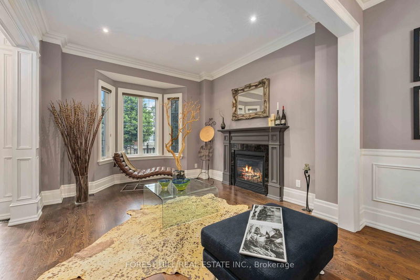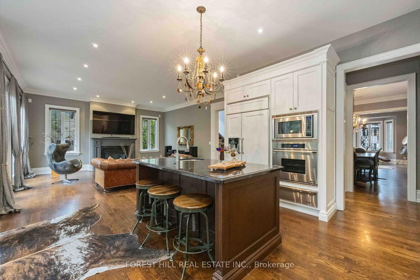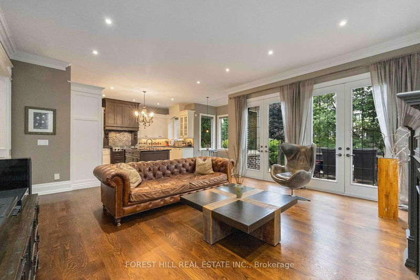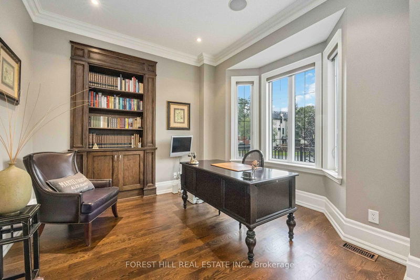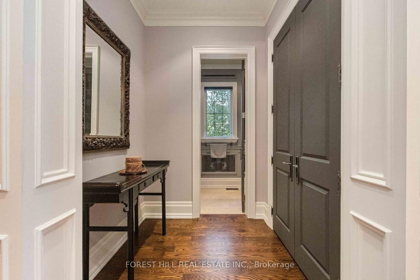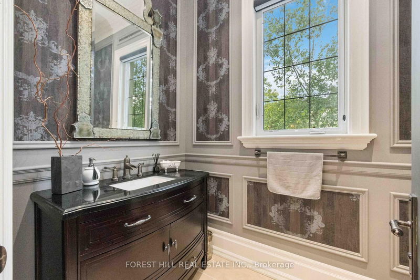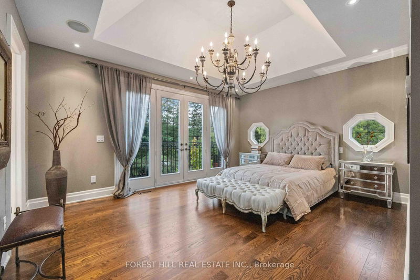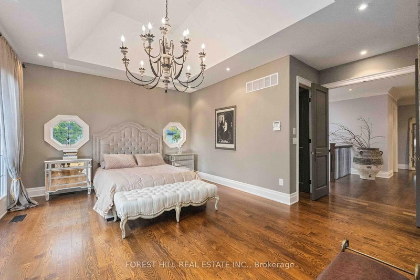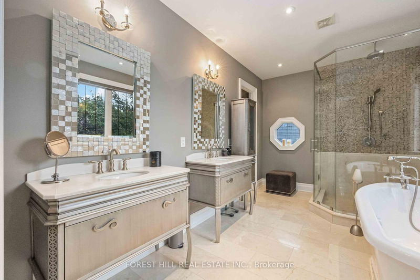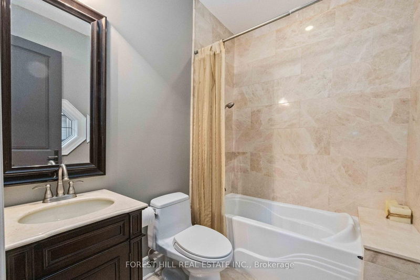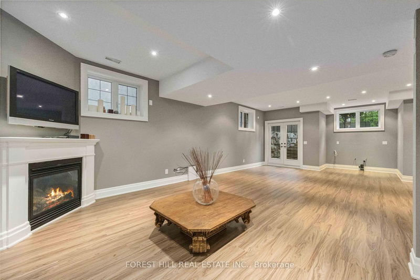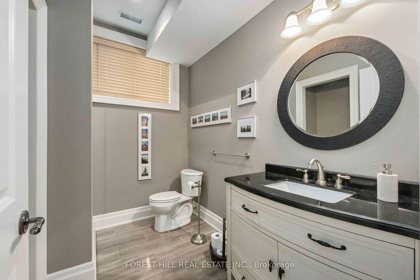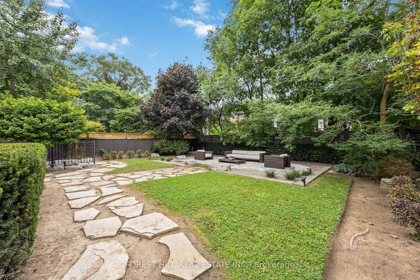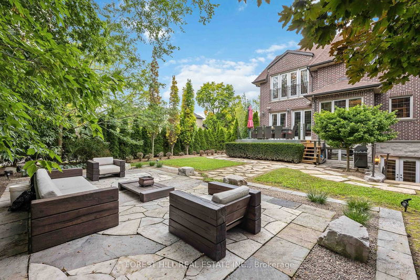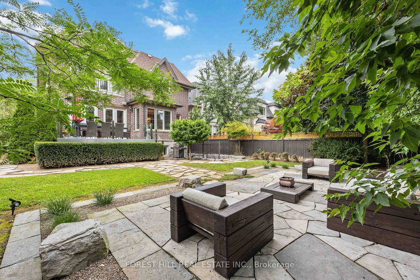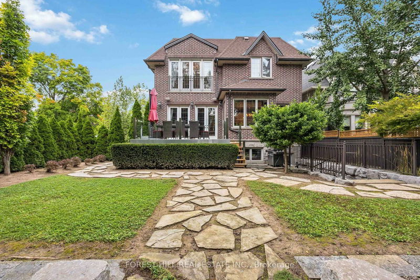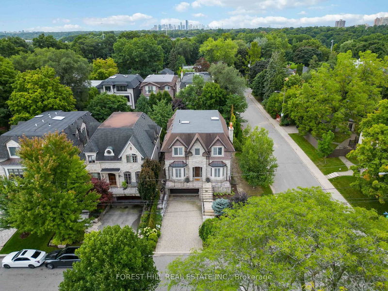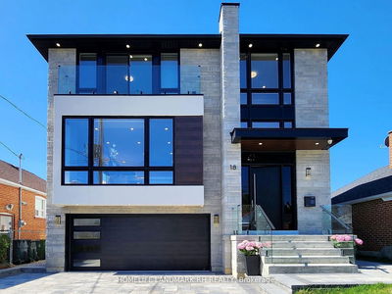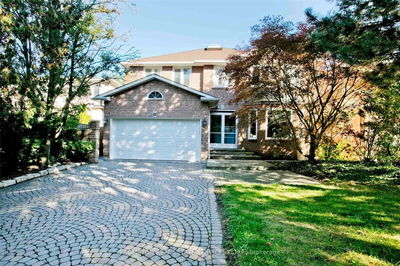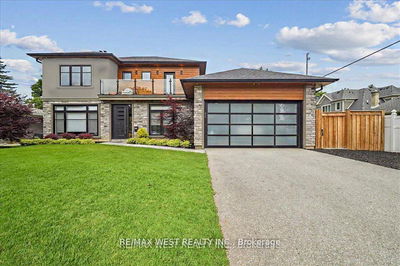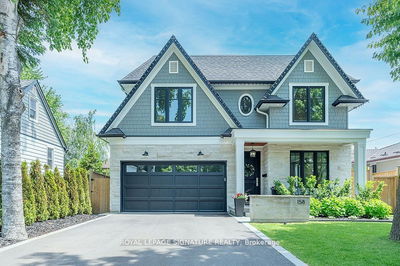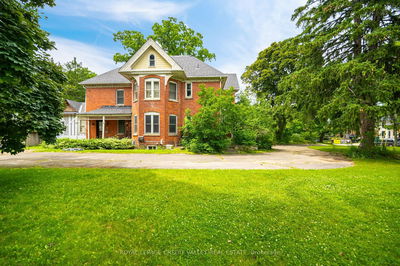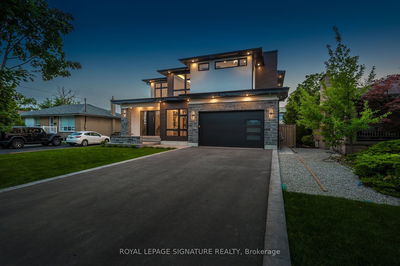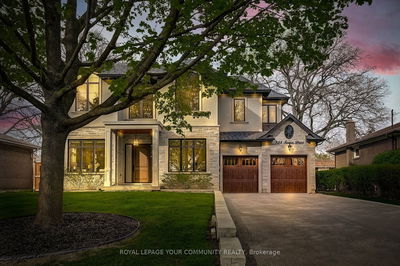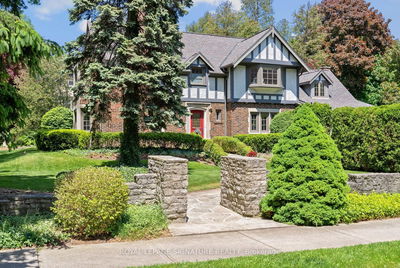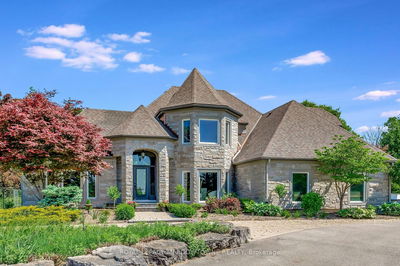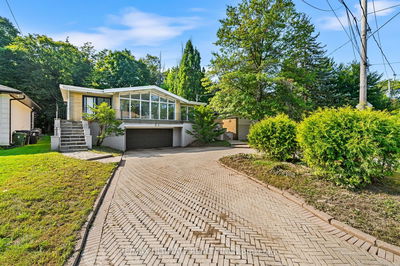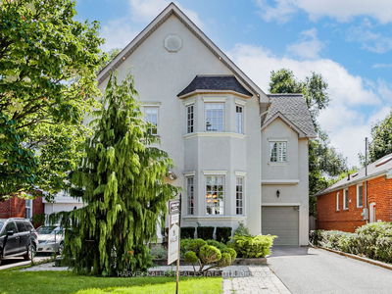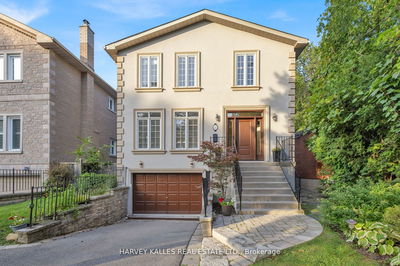Discover timeless elegance in this custom-built residence on a quiet, sun-drenched south corner lot in Lansing-Westgate. With a striking stone and brick exterior, hardwood floors and exquisite high-end trim with crown moulding, this home exudes refined charm, accentuated by skylights. Inside, the custom gourmet kitchen features granite counters, DACOR/Thermador appliances, and a butler's pantry. The oversized rooms, high ceilings, and three gas fireplaces create a warm, inviting atmosphere. Each generously sized bedroom has its own ensuite and walk-in closet, ensuring comfort and privacy. The sun-drenched backyard includes a deck, gas BBQ, and lush landscaping. Enjoy seamless indoor-outdoor living with walkouts from both the kitchen and basement. Located near parks, tennis courts, nature trails, a golf course, the 401, shopping, TTC, schools, Yonge, and a variety of restaurants and local amenities. Experience the perfect blend of luxury, convenience, and sophistication in this West Lansing gem!
Property Features
- Date Listed: Thursday, September 12, 2024
- Virtual Tour: View Virtual Tour for 81 Stuart Avenue
- City: Toronto
- Neighborhood: Lansing-Westgate
- Major Intersection: Yonge/Florence
- Full Address: 81 Stuart Avenue, Toronto, M2N 1B2, Ontario, Canada
- Living Room: Gas Fireplace, Bay Window, Hardwood Floor
- Kitchen: B/I Appliances, Granite Counter, Eat-In Kitchen
- Family Room: Gas Fireplace, W/O To Deck, Combined W/Kitchen
- Listing Brokerage: Forest Hill Real Estate Inc. - Disclaimer: The information contained in this listing has not been verified by Forest Hill Real Estate Inc. and should be verified by the buyer.

